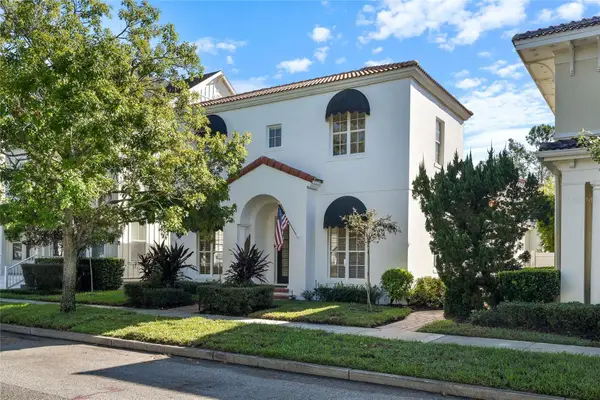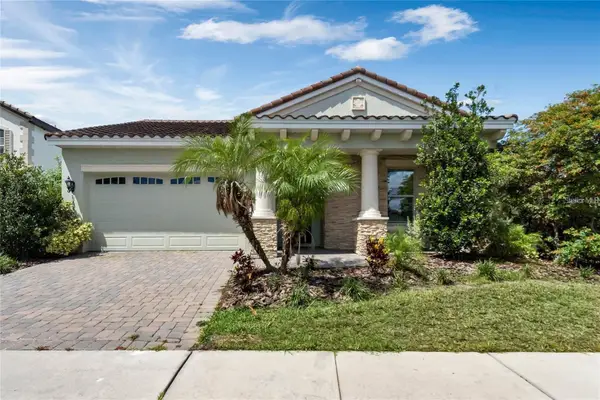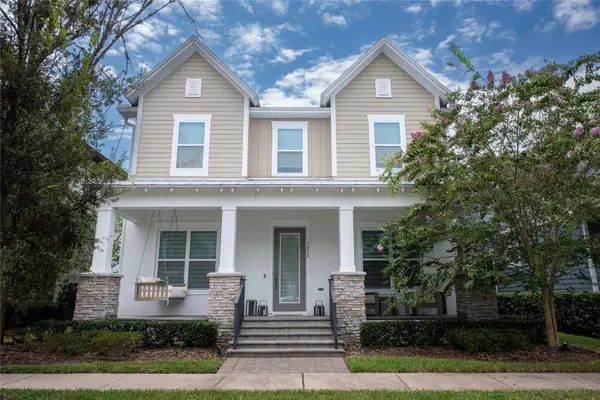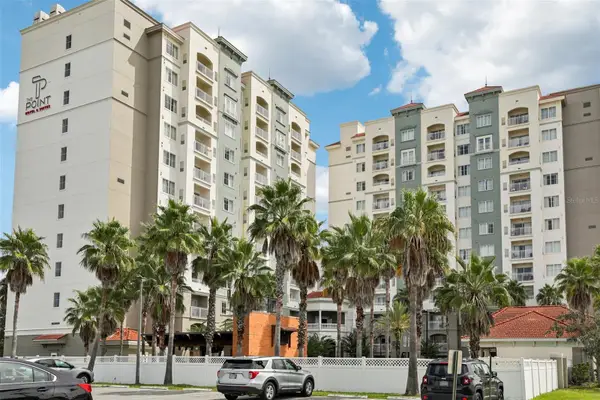1004 E Robinson Street #1, Orlando, FL 32801
Local realty services provided by:Better Homes and Gardens Real Estate Star
Listed by:valerie anderson
Office:ruth james fl
MLS#:1040543
Source:FL_SPACE
Price summary
- Price:$1,075,000
- Price per sq. ft.:$472.53
- Monthly HOA dues:$700
About this home
Under Construction. One or more photos have been virtually staged. Vilasa Thornton Park offers luxury living in a brand-new, three-story corner townhome just blocks from Lake Eola and Downtown Orlando. The first floor features a large foyer, a versatile bedroom with an en-suite bath, and a two-car garage with storage. The second floor boasts a gourmet kitchen with custom cabinetry, high-end appliances, quartz countertops, and oversized windows. The open-concept dining and living areas provide ample space for entertaining. The third floor includes a secondary en-suite bedroom, a flexible open space, and a primary suite with spacious closets and a luxurious bath. This end unit offers stunning Downtown views. Part of an 11-unit community, it's steps from Thornton Park's boutiques, restaurants, and Lake Eola's events. Close to ORMC (2 miles) and AdventHealth (2.5 miles). Images are virtually staged. Room sizes approximate; buyer to verify.
Contact an agent
Home facts
- Year built:2025
- Listing ID #:1040543
- Added:190 day(s) ago
Rooms and interior
- Bedrooms:3
- Total bathrooms:4
- Full bathrooms:3
- Half bathrooms:1
- Living area:2,275 sq. ft.
Heating and cooling
- Heating:Central, Electric
Structure and exterior
- Year built:2025
- Building area:2,275 sq. ft.
- Lot area:0.03 Acres
Utilities
- Sewer:Public Sewer
Finances and disclosures
- Price:$1,075,000
- Price per sq. ft.:$472.53
- Tax amount:$1,170 (2024)
New listings near 1004 E Robinson Street #1
- New
 $785,000Active3 beds 2 baths1,930 sq. ft.
$785,000Active3 beds 2 baths1,930 sq. ft.1020 Delaney Avenue, ORLANDO, FL 32806
MLS# O6346281Listed by: EXP REALTY LLC - Open Sat, 12 to 2pmNew
 $1,150,000Active4 beds 4 baths3,366 sq. ft.
$1,150,000Active4 beds 4 baths3,366 sq. ft.2983 Stanfield Avenue, ORLANDO, FL 32814
MLS# O6346820Listed by: FANNIE HILLMAN & ASSOCIATES - New
 $395,000Active3 beds 2 baths1,320 sq. ft.
$395,000Active3 beds 2 baths1,320 sq. ft.1239 Ceylon Drive, ORLANDO, FL 32806
MLS# O6347368Listed by: PREMIER SOTHEBY'S INTL. REALTY - Open Sat, 12 to 3pmNew
 $375,000Active3 beds 3 baths1,376 sq. ft.
$375,000Active3 beds 3 baths1,376 sq. ft.14626 Sweet Acacia Drive, ORLANDO, FL 32828
MLS# TB8430938Listed by: LPT REALTY, LLC - New
 $774,900Active4 beds 3 baths2,267 sq. ft.
$774,900Active4 beds 3 baths2,267 sq. ft.13306 Halkyn Point, ORLANDO, FL 32832
MLS# O6345060Listed by: THE FLORIDA LOUNGE REALTY LLC - New
 $398,000Active3 beds 3 baths1,729 sq. ft.
$398,000Active3 beds 3 baths1,729 sq. ft.3245 Rodrick Circle, ORLANDO, FL 32824
MLS# O6345545Listed by: EQUITYPOINT PROPERTIES LLC - Open Sat, 10am to 1pmNew
 $164,900Active2 beds 2 baths1,214 sq. ft.
$164,900Active2 beds 2 baths1,214 sq. ft.4213 S Semoran Boulevard #3, ORLANDO, FL 32822
MLS# O6346729Listed by: KELLER WILLIAMS WINTER PARK - New
 $969,000Active4 beds 3 baths2,486 sq. ft.
$969,000Active4 beds 3 baths2,486 sq. ft.7850 Dausset Street, ORLANDO, FL 32827
MLS# O6347103Listed by: LPT REALTY, LLC - New
 $185,000Active1 beds 1 baths671 sq. ft.
$185,000Active1 beds 1 baths671 sq. ft.7383 Universal Boulevard #910, ORLANDO, FL 32819
MLS# O6347238Listed by: CENTURY 21 CARIOTI - New
 $440,000Active3 beds 3 baths1,683 sq. ft.
$440,000Active3 beds 3 baths1,683 sq. ft.11397 Nona Sound Street, ORLANDO, FL 32832
MLS# O6347333Listed by: PULTE REALTY OF NORTH FLORIDA LLC
