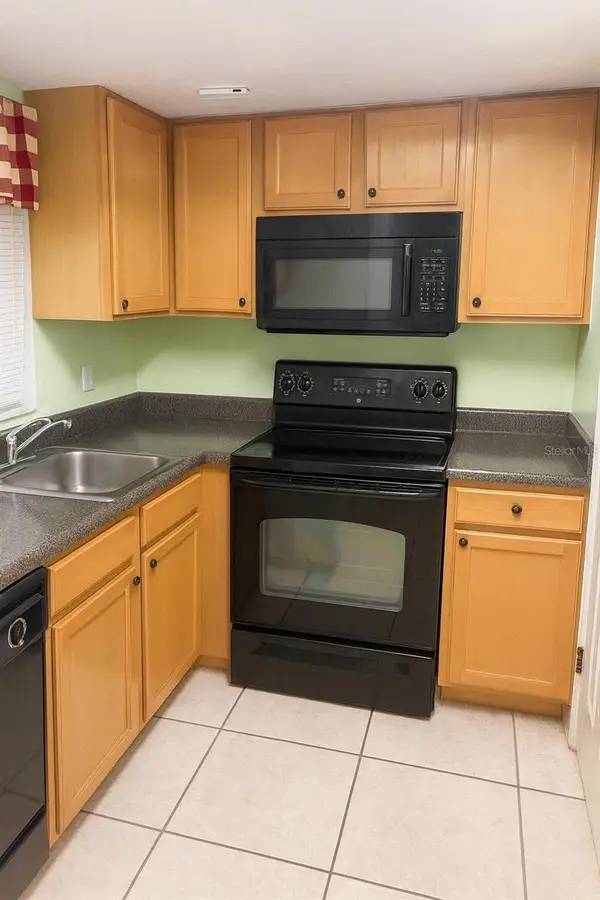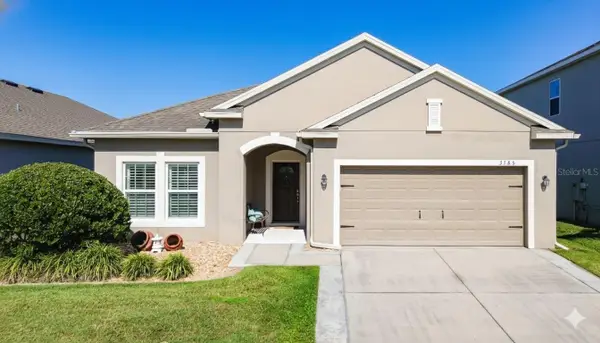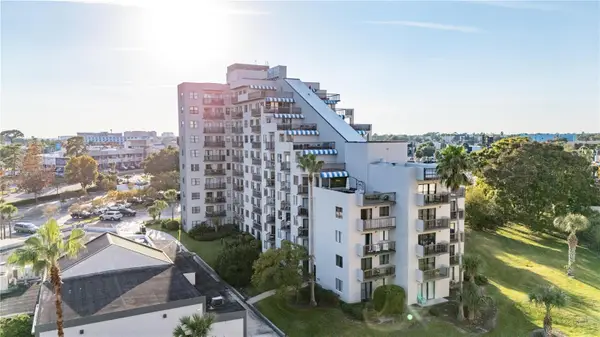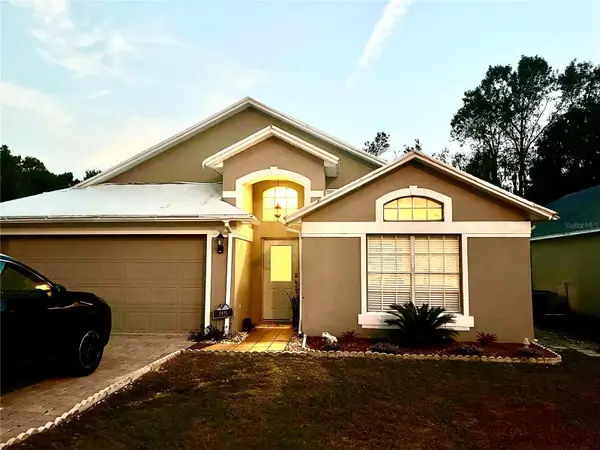10148 Chiltern Garden Drive, Orlando, FL 32827
Local realty services provided by:Better Homes and Gardens Real Estate Lifestyles Realty
Listed by: deanna armel, cristina aguirre colasanti
Office: armel real estate inc
MLS#:O6289200
Source:MFRMLS
Price summary
- Price:$1,850,000
- Price per sq. ft.:$558.24
- Monthly HOA dues:$675
About this home
Located steps away from the golf practice facility, in the renowned Lake Nona Golf & Country Club, this modern, coastal-inspired, fully-renovated villa is truly one of a kind. This street is luxury living at its simplest and finest, with only 18 homes tucked along this quiet cul-de-sac street, all designed for privacy, low maintenance living & situated in a prime location near the incredible community amenities. This home enjoys breathtaking golf range sunset views in the back from your panoramic-screen, back patio views & lush conservation views with no neighbors in the front. With just over 2600 SF, this 1-story, 3 bedroom, 3.5 bath, dedicated office, 2-car garage home has been meticulously-maintained with no one occupying the home since the renovation. Lovely curb appeal boasting a beautiful herringbone pattern paver driveway, gorgeous, stacked stone feature wall, new garage door, new exterior lighting & beautiful, new lush landscaping. As you enter the spacious, covered front entry, walk in through the new modern, steel front door to see the open floor plan showcasing tremendous natural light high, 12 foot ceilings in the main living areas. Everything in the home flows cohesively and seamlessly with the same lovely wood-plank tile flooring throughout all main areas and every attention to detail. The gourmet kitchen is at the heart of the home with brand new soft-close cabinets, two large islands, one accommodating 3 barstools, elegant pendants, gorgeous quartzite counters, exquisite marble backsplash & new stainless-steel appliances. You will not be short of storage space in this kitchen along with the spacious interior utility room also filled with incredible oversized cabinets along with your washer & dryer and sink. This home is perfect for entertaining family and friends with the gourmet kitchen overlooking the dining room and family room. Everyone always stays connected while cooking, eating, watching a sporting event other than just chatting. Both the dining room and family room have exquisite chandeliers and they conveniently share a wet bar and builtin cabinetry for even more storage. The new office space is perfect as a small den, cocktail lounge or even a play area. It also offers direct access to the back patio. The generously-sized Primary Suite is perfectly positioned at the back of the home overlooking the gorgeous marble pavered patio along with the beautiful golf practice facility best viewed from your bay window sitting area. You can also enjoy sleeping in with the new electric, blackout shade screens covering the windows & sliders. No one will be disappointed with the large, spacious, gorgeous Primary Bath showcasing an incredible tile feature wall, unique accent lighting, free standing tub, walk-in shower, walk-in closet with built-ins and vanity with dual sinks. This home has a secondary Master Suite at the front of the home with a beautiful en-suite, including a huge walk- in shower, with skylight, walk-in closet with built-ins and dual sink vanity. The third bedroom also features a private en-suite with a floating vanity, large shower with beautiful marble tile accents and frameless glass. While everyone has their own private bedroom and bath, there is also an absolutely beautiful powder bath for your guests. All A-rated schools, within minutes of Orlando’s Intl Airport, Lake Nona’s Medical City, Boxi Park, USTA & situated between the 417 Greeneway & 528 Beachline. Don’t miss out on this unique opportunity!
Contact an agent
Home facts
- Year built:1995
- Listing ID #:O6289200
- Added:256 day(s) ago
- Updated:November 26, 2025 at 09:01 AM
Rooms and interior
- Bedrooms:3
- Total bathrooms:4
- Full bathrooms:3
- Half bathrooms:1
- Living area:2,614 sq. ft.
Heating and cooling
- Cooling:Central Air
- Heating:Central
Structure and exterior
- Roof:Tile
- Year built:1995
- Building area:2,614 sq. ft.
- Lot area:0.2 Acres
Schools
- High school:Lake Nona High
- Middle school:Lake Nona Middle School
- Elementary school:Northlake Park Community
Utilities
- Water:Public, Water Connected
- Sewer:Public Sewer, Sewer Connected
Finances and disclosures
- Price:$1,850,000
- Price per sq. ft.:$558.24
- Tax amount:$17,817 (2024)
New listings near 10148 Chiltern Garden Drive
- New
 $160,000Active2 beds 2 baths876 sq. ft.
$160,000Active2 beds 2 baths876 sq. ft.4402 Hector Court #2, ORLANDO, FL 32822
MLS# O6363411Listed by: EMPIRE NETWORK REALTY - New
 $445,800Active4 beds 2 baths1,853 sq. ft.
$445,800Active4 beds 2 baths1,853 sq. ft.3185 Hardwood Hammock Drive, ORLANDO, FL 32824
MLS# O6362203Listed by: KELLER WILLIAMS ADVANTAGE III - New
 $600,000Active5 beds 3 baths3,164 sq. ft.
$600,000Active5 beds 3 baths3,164 sq. ft.3448 Somerset Park Drive, ORLANDO, FL 32824
MLS# O6363093Listed by: COMPASS FLORIDA LLC - New
 $170,000Active1 beds 1 baths861 sq. ft.
$170,000Active1 beds 1 baths861 sq. ft.13838 Fairway Island Drive #S, ORLANDO, FL 32837
MLS# S5139261Listed by: TURNKEY HOMES REAL ESTATE CORP - New
 $165,000Active1 beds 1 baths485 sq. ft.
$165,000Active1 beds 1 baths485 sq. ft.6165 Carrier Drive #3415, ORLANDO, FL 32819
MLS# O6362405Listed by: WRA BUSINESS & REAL ESTATE - New
 $370,000Active3 beds 2 baths1,331 sq. ft.
$370,000Active3 beds 2 baths1,331 sq. ft.3304 Jon Jon Drive, ORLANDO, FL 32822
MLS# O6362769Listed by: RED BIRD REALTY OF FLORIDA INC - New
 $455,000Active3 beds 2 baths1,770 sq. ft.
$455,000Active3 beds 2 baths1,770 sq. ft.2431 Titus Court, ORLANDO, FL 32817
MLS# S5139190Listed by: LA ROSA REALTY LLC - New
 $404,900Active4 beds 2 baths2,198 sq. ft.
$404,900Active4 beds 2 baths2,198 sq. ft.8074 Dressage Drive, ORLANDO, FL 32818
MLS# O6354413Listed by: SOTERA LIVING - New
 $450,000Active0.17 Acres
$450,000Active0.17 Acres1333 Susannah Boulevard, ORLANDO, FL 32803
MLS# O6363368Listed by: THE REAL ESTATE BLVD - New
 $335,000Active3 beds 2 baths1,588 sq. ft.
$335,000Active3 beds 2 baths1,588 sq. ft.2706 Hartman Drive, ORLANDO, FL 32837
MLS# O6359725Listed by: COMPASS FLORIDA LLC
