1220 Delaney Park Drive, Orlando, FL 32806
Local realty services provided by:Better Homes and Gardens Real Estate Lifestyles Realty
Listed by:gerard mitchell
Office:charles rutenberg realty orlando
MLS#:O6296012
Source:MFRMLS
Price summary
- Price:$3,299,000
- Price per sq. ft.:$566.06
About this home
This Modern, Contemporary single-story home, built by FG Schaub Custom Homes, is 4,389 SF under air plus a 434 SF transitional room, creating 4823 SF of living space all on one floor. This urban retreat features 5 bedrooms, 5 en suite bathrooms, 2 half bathrooms, a formal dining room, and a 60’ by 9’ Gallery, with 12’ ceilings throughout. The home is custom-designed to fit on the 14,360 SF lot. It is situated in the Delaney Park neighborhood of Downtown Orlando.
Built in 2023, this home has a meticulous design and high-quality fixtures. The 12’ ceilings are an inspiring accompaniment to the Anderson 10’ external double doors throughout the home. Adorned with 5 LED Chandiliers, the Gallery is a centerpiece of the home.
The Formal Dining room sits off the Gallery, encased in glass, and the room can hold 12 dinner guests. The Formal Dining room includes a 200-bottle glass-enclosed wine wall. Through the Formal Dining room, you will find 10’ glass doors leading to the dining lanai featuring the custom-built stone firepit. The Brass and Glass Bar stands at the end of the Gallery. The centerpiece of your entertaining.
The Chef’s Kitchen provides the space and equipment to indulge your culinary dreams. The island seats 8, allowing the entire family to enjoy the chef’s display. Thermador appliances include a 48” range top with flat grill, a combined 48” double column refrigerator freezer, and a wall oven and microwave. The Butlers Pantry is adjacent to the walk-in Pantry and Formal Dining room.
The Great Room provides living space adjacent to both the bar, the chef’s kitchen, and the transitional room. The Great Room’s brick-accented main wall provides an ideal focal point for enjoying entertainment. Two sets of 10’ double doors lead from the Great Room to the Transitional Room.
The Transitional Room houses the Summer Kitchen and Pool Bath. The Transitional Room provides a resort living, as an automated screen separates the room from the expansive pool deck.
The Primary Suite sits off the Great Room and has direct access to the pool deck through 10’ double doors, which are draped with 12’ ceiling-mounted custom shear drapes. The sizable Primary suite allows room for a desk, bookcase, seating area, and exercise equipment, in addition to a king-size bed. The Primary Bathroom offers a large space including 72” freestanding tub, 7’ shower w/ 4’ wide bench, and single vanities. The Primary Bathroom leads to the Primary Dressing Room with built-in closet fixtures, which provide ample wardrobe space.
Opposite the Primary Suite, we have the Guest Suite, which is only accessible from the pool deck, providing an in-law suite effect. The Guest Suite has 10’ double doors providing direct access to the pool deck. The Guest Suite Bathroom provides a roll-in shower to accommodate family members of all ages.
Two bedrooms sit off the Gallery and are situated in the center of the house, away from both the Primary and Guest Suites. One Bedroom as a shower with floor-to-ceiling tile, while the other has a bathtub shower combo to accommodate anyone's needs. The home office sits at the front of the home and can double as a 5th bedroom.
The Pool Deck measures approximately 1600 SF with a sumptuous 38’ X 12’ (450 SF) heated swimming pool. Mature landscape adorns the perimeter of the backyard, providing a true urban oasis feel. No HOA.
Contact an agent
Home facts
- Year built:2023
- Listing ID #:O6296012
- Added:159 day(s) ago
- Updated:September 30, 2025 at 11:52 AM
Rooms and interior
- Bedrooms:5
- Total bathrooms:7
- Full bathrooms:5
- Half bathrooms:2
- Living area:4,389 sq. ft.
Heating and cooling
- Cooling:Central Air, Zoned
- Heating:Central, Electric
Structure and exterior
- Roof:Shingle
- Year built:2023
- Building area:4,389 sq. ft.
- Lot area:0.33 Acres
Schools
- High school:Boone High
- Middle school:Blankner School (K-8)
- Elementary school:Lake Como Elem
Utilities
- Water:Water Connected
- Sewer:Public Sewer
Finances and disclosures
- Price:$3,299,000
- Price per sq. ft.:$566.06
- Tax amount:$23,539 (2024)
New listings near 1220 Delaney Park Drive
- New
 $159,000Active2 beds 2 baths1,139 sq. ft.
$159,000Active2 beds 2 baths1,139 sq. ft.5850 Peregrine Avenue #C10, ORLANDO, FL 32819
MLS# O6348394Listed by: THE SIMON SIMAAN GROUP - New
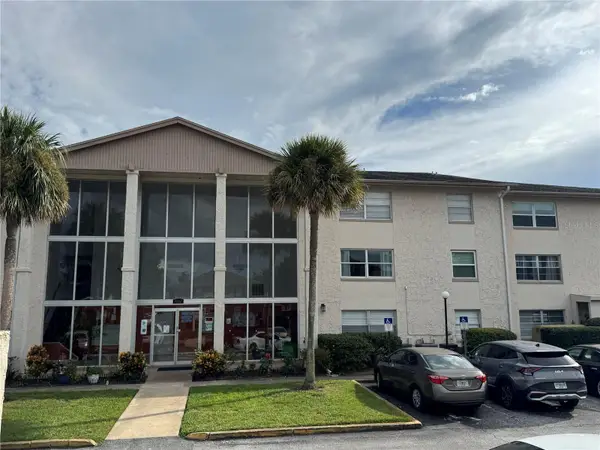 $109,000Active1 beds 1 baths650 sq. ft.
$109,000Active1 beds 1 baths650 sq. ft.1904 Honour Road #13, ORLANDO, FL 32839
MLS# S5135324Listed by: LPT REALTY, LLC - New
 $530,000Active4 beds 3 baths2,264 sq. ft.
$530,000Active4 beds 3 baths2,264 sq. ft.2987 Youngford Street, ORLANDO, FL 32824
MLS# S5135619Listed by: ONE TEAM REALTY - New
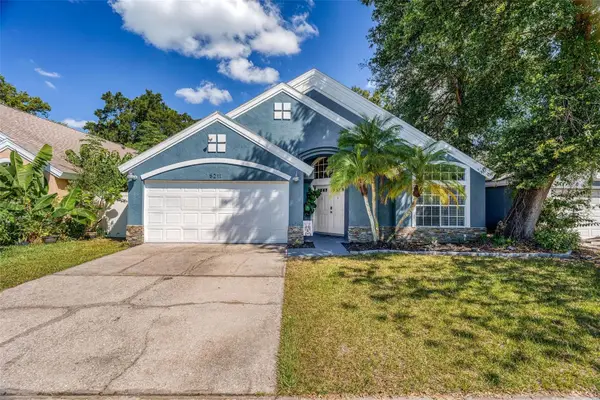 $450,000Active4 beds 2 baths1,851 sq. ft.
$450,000Active4 beds 2 baths1,851 sq. ft.5211 Mystic Point Court, ORLANDO, FL 32812
MLS# O6345807Listed by: ALL REAL ESTATE & INVESTMENTS - New
 $369,990Active4 beds 2 baths1,549 sq. ft.
$369,990Active4 beds 2 baths1,549 sq. ft.9710 Lupine Avenue, ORLANDO, FL 32824
MLS# O6346696Listed by: GR REALTY EXPERTS - New
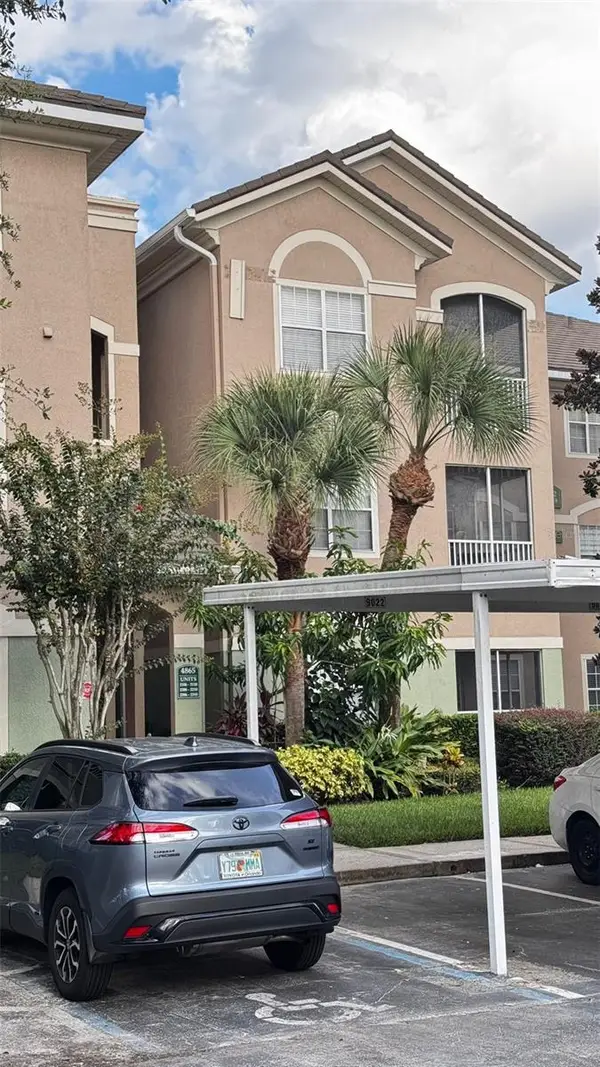 $219,000Active2 beds 2 baths1,107 sq. ft.
$219,000Active2 beds 2 baths1,107 sq. ft.4865 Cypress Woods Drive #2309, ORLANDO, FL 32811
MLS# O6347247Listed by: DOUBLE M GROUP COMPANY - New
 $425,000Active3 beds 2 baths1,584 sq. ft.
$425,000Active3 beds 2 baths1,584 sq. ft.7617 Coconut Creek Ct, ORLANDO, FL 32822
MLS# O6348365Listed by: WOODSTONE INVESTMENTS LLC - New
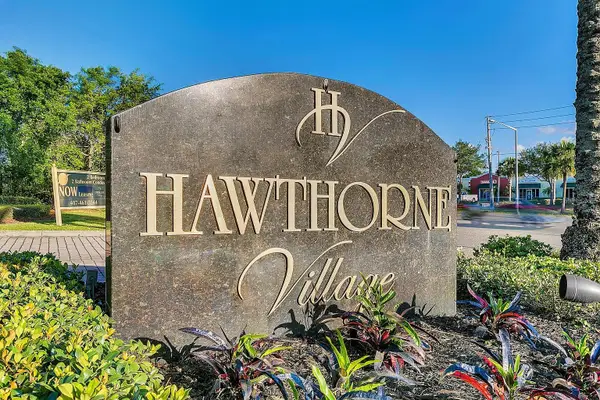 $239,000Active3 beds 2 baths995 sq. ft.
$239,000Active3 beds 2 baths995 sq. ft.2401 Barley Club Drive #GE, ORLANDO, FL 32837
MLS# A4666716Listed by: BUSINESS INTERNATIONAL REALTY - New
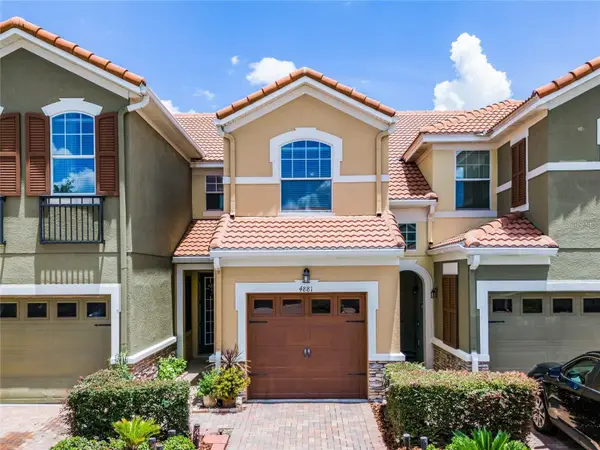 $379,900Active3 beds 3 baths1,506 sq. ft.
$379,900Active3 beds 3 baths1,506 sq. ft.4881 Matteo Trail, ORLANDO, FL 32839
MLS# O6348151Listed by: REALTY HUB - New
 $459,000Active3 beds 2 baths1,306 sq. ft.
$459,000Active3 beds 2 baths1,306 sq. ft.3404 Leslie Drive, ORLANDO, FL 32806
MLS# O6348032Listed by: ALLIANCE REALTY ENTERPRISES INC
