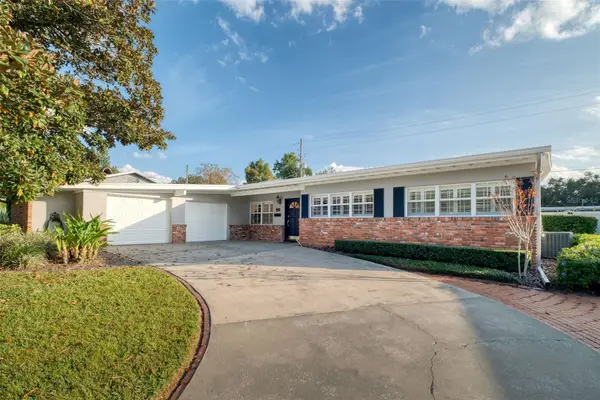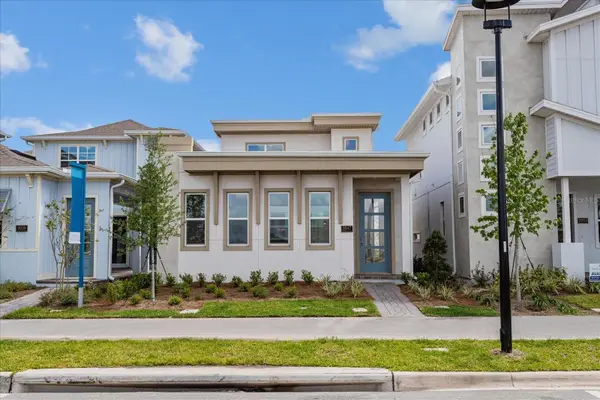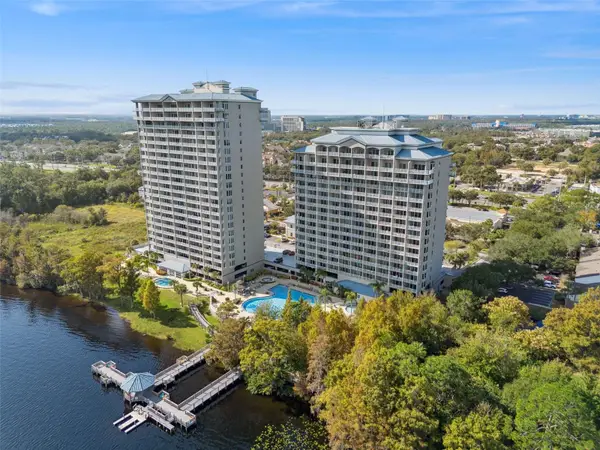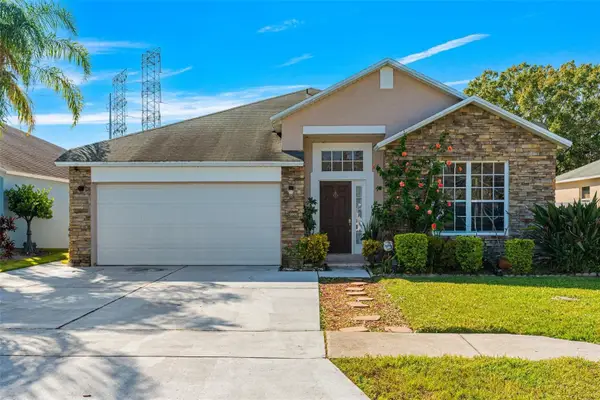12614 Boggy Pointe Drive, Orlando, FL 32824
Local realty services provided by:Better Homes and Gardens Real Estate Synergy
Listed by: christine elias
Office: coldwell banker residential re
MLS#:O6347534
Source:MFRMLS
Price summary
- Price:$390,000
- Price per sq. ft.:$207.45
- Monthly HOA dues:$110
About this home
Under contract-accepting backup offers. AMAZING PRICE IN SAWGRASS COMMUNITY -- This home has a spacious living and dining areas seamlessly flow into a bright kitchen featuring ample cabinetry, large pantry closet, modern appliances, and a breakfast bar. The kitchen features flat cooktop with a NEW wall mounted oven and microwave, with dishwasher, refrigerator and disposal. There is a built-in desk/study next to the kitchen. Master bedroom has walk-in closets, en-suite bathroom with double sinks, garden tub and walk-in shower. The fully FENCED backyard, Large Primary bedroom, with ensuite bathroom with double sinks garden tub and walk in shower and a huge walk-in closet featuring closet built-in's; TWO additional bedrooms and a bath with a tub AND FLEX/OFFICE/bedroom space making the home potentially four bedrooms. Resort-Style Community Amenities include a Clubhouse, large community pool, tennis & basketball courts, three playgrounds and a large park, dog park, walking trails, soccer fields and year-round community events. Location is key and the Sawgrass community delivers! Bring your touches and make it your own. Minutes to Orlando International Airport, Amazon Fulfillment Center, supermarkets, shopping, hospitals and golf courses. With Lake Nona Medical City and a Sun Rail station nearby, you're perfectly poised between innovation and connectivity. A short drive delivers you to Orlando's world-famous attractions, while roughly 90 minutes in either direction lands you on Atlantic or Gulf Coast beaches. If you're searching for a home that has generous square footage, modern finishes, and an amenity-rich lifestyle, put this home on your must-see list.
Contact an agent
Home facts
- Year built:2013
- Listing ID #:O6347534
- Added:60 day(s) ago
- Updated:November 26, 2025 at 11:28 AM
Rooms and interior
- Bedrooms:3
- Total bathrooms:2
- Full bathrooms:2
- Living area:1,880 sq. ft.
Heating and cooling
- Cooling:Central Air
- Heating:Central, Electric
Structure and exterior
- Roof:Shingle
- Year built:2013
- Building area:1,880 sq. ft.
- Lot area:0.15 Acres
Schools
- High school:Cypress Creek High
- Middle school:South Creek Middle
- Elementary school:Wetherbee Elementary School
Utilities
- Water:Public, Water Available
- Sewer:Public, Public Sewer, Sewer Connected
Finances and disclosures
- Price:$390,000
- Price per sq. ft.:$207.45
- Tax amount:$4,896 (2024)
New listings near 12614 Boggy Pointe Drive
- New
 $365,000Active3 beds 3 baths1,612 sq. ft.
$365,000Active3 beds 3 baths1,612 sq. ft.2172 Torchwood Drive, ORLANDO, FL 32828
MLS# O6362948Listed by: THE WILKINS WAY LLC - New
 $585,000Active3 beds 2 baths1,480 sq. ft.
$585,000Active3 beds 2 baths1,480 sq. ft.1806 Pepperidge Drive, ORLANDO, FL 32806
MLS# O6363311Listed by: ANNE ROGERS REALTY GROUP INC - New
 $159,000Active3 beds 2 baths1,248 sq. ft.
$159,000Active3 beds 2 baths1,248 sq. ft.4904 Silver Oaks Village #C, ORLANDO, FL 32808
MLS# O6363454Listed by: HOMEVEST REALTY - New
 $199,000Active3 beds 2 baths1,150 sq. ft.
$199,000Active3 beds 2 baths1,150 sq. ft.2314 Queensway Road, ORLANDO, FL 32808
MLS# O6363458Listed by: EXIT REALTY PREMIER LEGACY  $657,000Pending4 beds 4 baths2,247 sq. ft.
$657,000Pending4 beds 4 baths2,247 sq. ft.9674 Rodbell Street, ORLANDO, FL 32827
MLS# G5104955Listed by: OLYMPUS EXECUTIVE REALTY INC- New
 $239,000Active1 beds 2 baths798 sq. ft.
$239,000Active1 beds 2 baths798 sq. ft.13415 Blue Heron Beach Drive #1504, ORLANDO, FL 32821
MLS# O6362701Listed by: COLDWELL BANKER REALTY - New
 $315,000Active2 beds 3 baths1,300 sq. ft.
$315,000Active2 beds 3 baths1,300 sq. ft.112 S Primrose Drive, ORLANDO, FL 32803
MLS# O6363318Listed by: REDFIN CORPORATION - New
 $449,900Active4 beds 2 baths1,976 sq. ft.
$449,900Active4 beds 2 baths1,976 sq. ft.13008 Grand Bank Lane, ORLANDO, FL 32825
MLS# G5104452Listed by: LPT REALTY, LLC - New
 $364,900Active3 beds 3 baths1,659 sq. ft.
$364,900Active3 beds 3 baths1,659 sq. ft.6149 Apollos Corner Way, ORLANDO, FL 32829
MLS# O6349855Listed by: OLYMPUS EXECUTIVE REALTY INC - New
 $429,000Active4 beds 2 baths2,289 sq. ft.
$429,000Active4 beds 2 baths2,289 sq. ft.6019 Long Peak Drive, ORLANDO, FL 32810
MLS# O6355266Listed by: BEAR TEAM REAL ESTATE
