14252 Anastasia Lane, ORLANDO, FL 32828
Local realty services provided by:Better Homes and Gardens Real Estate Atchley Properties

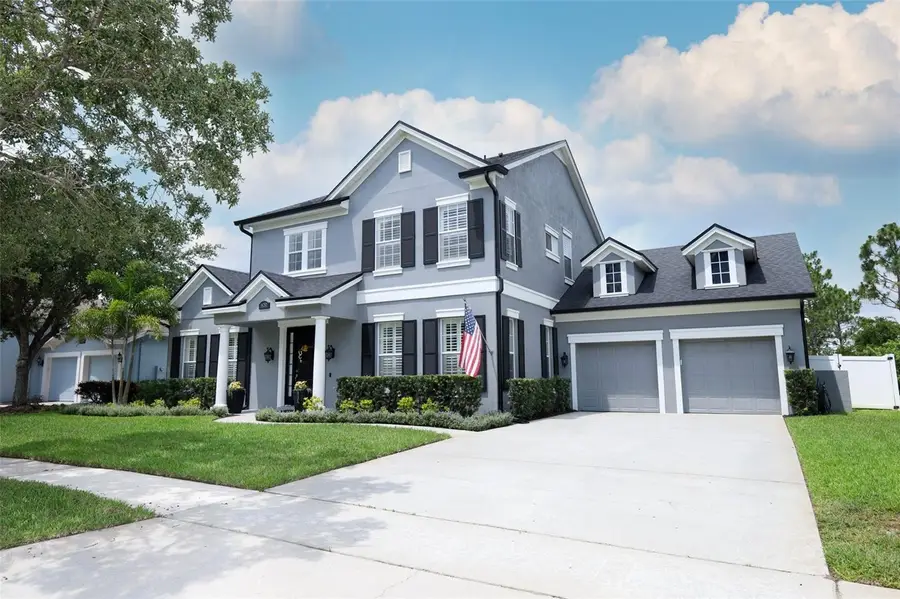
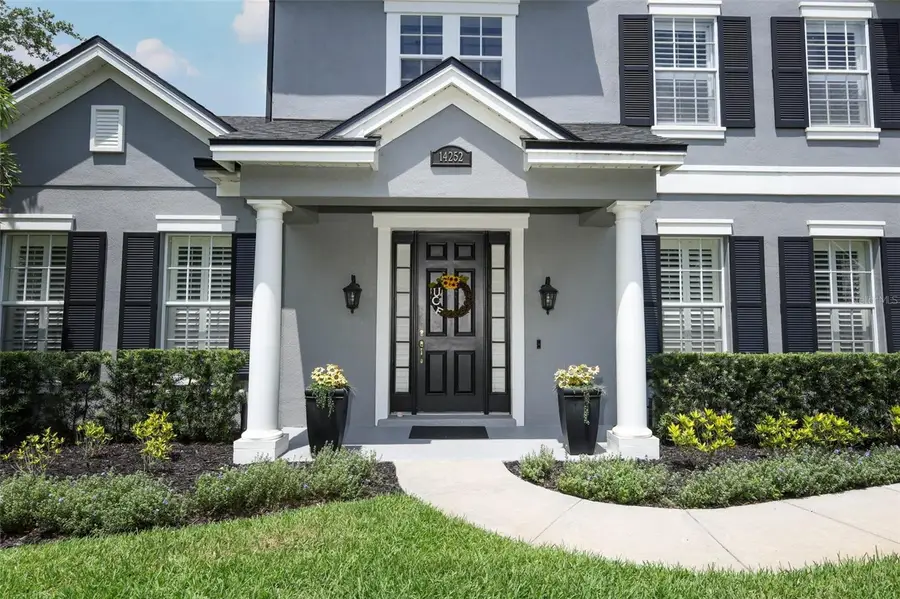
Upcoming open houses
- Sun, Aug 1701:00 pm - 04:00 pm
Listed by:stacie brown kelly
Office:keller williams advantage realty
MLS#:O6321271
Source:MFRMLS
Price summary
- Price:$750,000
- Price per sq. ft.:$228.59
- Monthly HOA dues:$141.33
About this home
Welcome to 14252 Anastasia Lane—a beautifully maintained and thoughtfully designed custom-built home in East Orlando’s highly sought-after Avalon Park. Nestled on a quiet street with conservation views front and back, this residence offers a rare blend of privacy, serenity, and community convenience—all within walking distance to the neighborhood pool and top-rated elementary school.
Step inside through a defined foyer flanked by closets and framed in natural light. The formal dining room connects to the kitchen via a butler’s pantry, providing seamless flow for entertaining. The chef’s kitchen features a center island, walk-in pantry, and abundant counter space. Adjacent, a sunlit breakfast nook with a mitered glass bay window frames views of the covered patio and private pool deck—an ideal space for morning coffee or casual meals.
The heart of the home is the open-concept living room with vaulted ceilings, a wood-burning fireplace, and a triple-panel sliding glass door that opens wide to your brick-paved lanai and saltwater pool oasis—complete with sun shelf, waterfall feature, and gas-heated spa. A privacy-fenced rear yard, and peaceful conservation beyond create the perfect backdrop for birdwatching and enjoying breathtaking sunsets.
The split floor plan offers comfort and flexibility. A secondary bedroom tucked behind the stairs is perfectly positioned near a full cabana bath, making it ideal for guests. The primary suite is situated at the rear of the home with tranquil views, private lanai access, a walk-in closet, and a spa-like bath with step-down shower and dual vanities. Through the laundry room, equipped with storage cabinetry, soaking sink, and upgraded washer and dryer, you’ll discover a surprise flex room—perfect as an office, gym, kid cave, or Zoom room.
Upstairs, the second level offers a tech-friendly landing, a junior suite with private bath, and two additional bedrooms with a shared full bath. Each space is generously sized and designed for privacy and comfort.
This home is packed with thoughtful upgrades, including luxury vinyl plank flooring, new carpet on the stairs, upstairs landing and plantation shutters throughout, neutral tones, crown molding, and an updated kitchen with quality finishes. Energy efficiency is enhanced with rear home window tinting, and mechanical peace of mind with a series of thoughtful updates: a new roof, new gutters, and refreshed exterior paint completed in 2020, along with a Rheem 80-gallon hybrid water heater. In 2021, the home received new flooring, carpet, interior paint, and an upstairs A/C unit. A stunning kitchen remodel with upgraded appliance package was completed in 2023, along with a new pool pump. Most recently, a new dual 4-ton downstairs A/C unit was installed in 2025.
Set within one of Orlando’s most desirable neighborhoods, this home offers quick access to top-rated schools, downtown Avalon Park shops and events, UCF, medical centers, major highways, and more. Whether you're looking for comfort, space, style, or convenience, this stunning Avalon Park residence has it all.
Schedule your private tour today and experience the serenity and sophistication of 14252 Anastasia Lane.
Contact an agent
Home facts
- Year built:2004
- Listing Id #:O6321271
- Added:49 day(s) ago
- Updated:August 15, 2025 at 10:59 PM
Rooms and interior
- Bedrooms:5
- Total bathrooms:4
- Full bathrooms:4
- Living area:3,281 sq. ft.
Heating and cooling
- Cooling:Central Air
- Heating:Central, Electric
Structure and exterior
- Roof:Shingle
- Year built:2004
- Building area:3,281 sq. ft.
- Lot area:0.25 Acres
Schools
- High school:Timber Creek High
- Middle school:Avalon Middle
- Elementary school:Avalon Elem
Utilities
- Water:Public
- Sewer:Public
Finances and disclosures
- Price:$750,000
- Price per sq. ft.:$228.59
- Tax amount:$5,037 (2024)
New listings near 14252 Anastasia Lane
- New
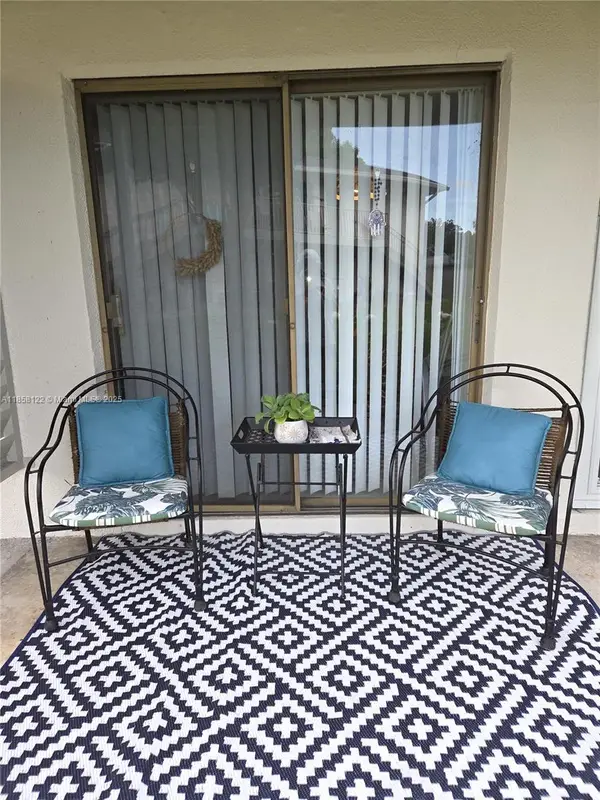 $165,000Active1 beds 1 baths
$165,000Active1 beds 1 baths1935 Conway Rd #G3, Orlando, FL 32812
MLS# A11858122Listed by: ALYONS INT'L REALTY INC - New
 $300,000Active2 beds 2 baths1,078 sq. ft.
$300,000Active2 beds 2 baths1,078 sq. ft.13427 Blue Heron Beach Drive #807, ORLANDO, FL 32821
MLS# S5132752Listed by: TEAM DONOVAN - New
 $1,449,000Active4 beds 4 baths3,170 sq. ft.
$1,449,000Active4 beds 4 baths3,170 sq. ft.13346 Alderley Drive, ORLANDO, FL 32832
MLS# O6334223Listed by: REAL BROKER, LLC - New
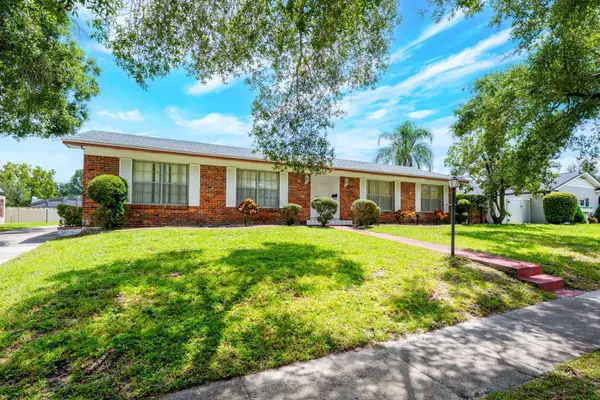 $425,000Active3 beds 2 baths1,758 sq. ft.
$425,000Active3 beds 2 baths1,758 sq. ft.3069 Bay Tree Drive, ORLANDO, FL 32806
MLS# O6335184Listed by: WEMERT GROUP REALTY LLC - New
 $414,900Active3 beds 2 baths1,935 sq. ft.
$414,900Active3 beds 2 baths1,935 sq. ft.806 Cherry Valley Way, ORLANDO, FL 32828
MLS# O6335926Listed by: CHARLES RUTENBERG REALTY ORLANDO - New
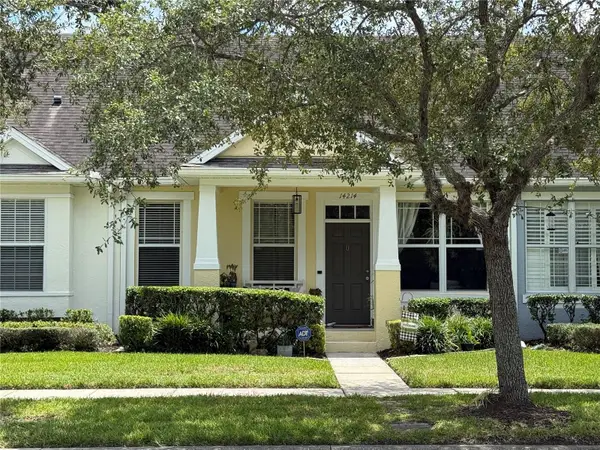 $300,000Active2 beds 2 baths1,093 sq. ft.
$300,000Active2 beds 2 baths1,093 sq. ft.14214 Tanja King Boulevard, ORLANDO, FL 32828
MLS# O6336310Listed by: CHARLES RUTENBERG REALTY ORLANDO - New
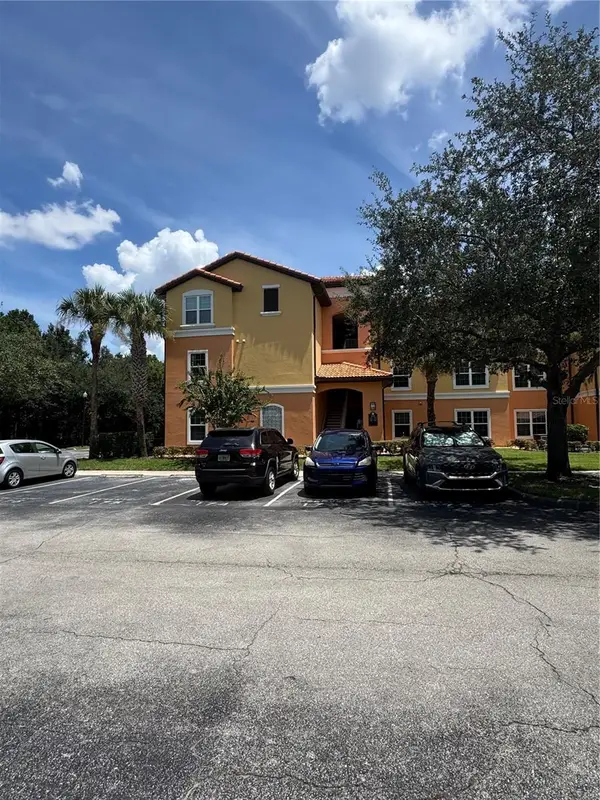 $292,000Active3 beds 2 baths1,318 sq. ft.
$292,000Active3 beds 2 baths1,318 sq. ft.5459 Vineland Rd #4208, ORLANDO, FL 32811
MLS# O6336380Listed by: KARDOSH REALTY - Open Sat, 11am to 1pmNew
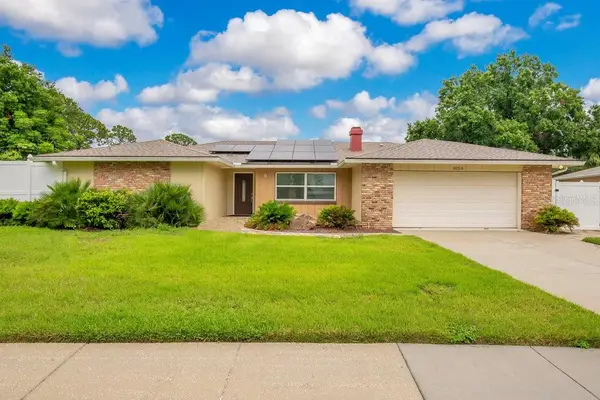 $625,000Active4 beds 2 baths1,914 sq. ft.
$625,000Active4 beds 2 baths1,914 sq. ft.8155 Bluestar Circle, ORLANDO, FL 32819
MLS# O6335949Listed by: BUSTAMANTE REAL ESTATE INC - New
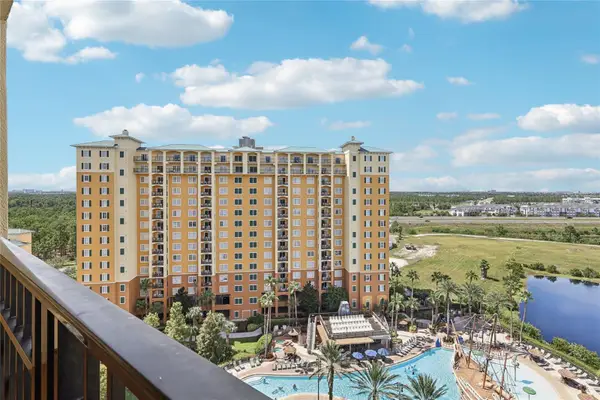 $185,000Active2 beds 2 baths1,060 sq. ft.
$185,000Active2 beds 2 baths1,060 sq. ft.8101 Resort Village Drive #31210, ORLANDO, FL 32821
MLS# O6336228Listed by: ZIRO REALTY - Open Sat, 12 to 3pmNew
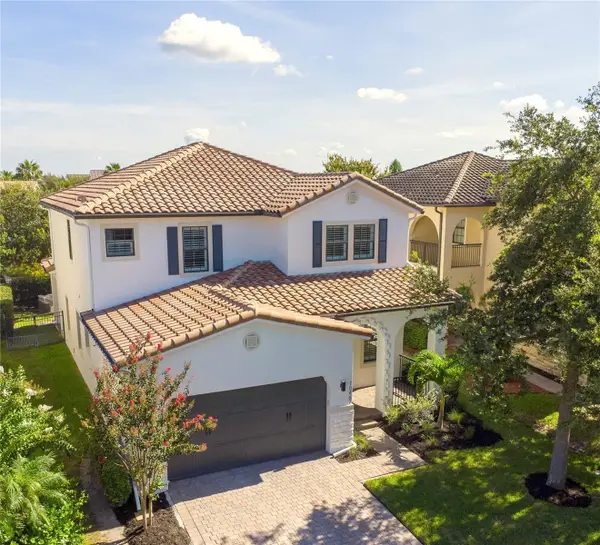 $985,000Active5 beds 4 baths3,110 sq. ft.
$985,000Active5 beds 4 baths3,110 sq. ft.10467 Henbury Street, ORLANDO, FL 32832
MLS# O6336327Listed by: LPT REALTY, LLC

