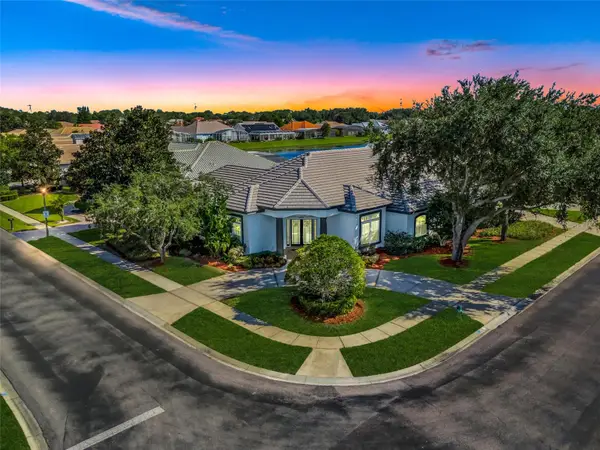16901 Lone Oak Circle, Orlando, FL 32832
Local realty services provided by:Better Homes and Gardens Real Estate Synergy
Listed by: adrienne escott
Office: pulte realty of north florida llc.
MLS#:O6331063
Source:MFRMLS
Price summary
- Price:$1,399,990
- Price per sq. ft.:$309.39
- Monthly HOA dues:$304
About this home
Introducing The Estates at Nona Sound, a collection of luxury single-family and estate-style homes in an ideal location just minutes from the acclaimed Lake Nona Town Center. Enjoy a private, gated new neighborhood featuring designer finishes, where you can personalize your new home in our professional design studio. 2 Models Open Daily!
Introducing the exquisite Roseland home by Pulte, a 5-bedroom, 5-bathroom masterpiece on a water-view homesite, blending privacy with natural beauty. As you step through the double entry doors, you are immediately greeted by a striking foyer that rises to the second floor, setting the tone for the entire home. On either side enclosed flex rooms offer versatility, while the formal dining room invites effortless entertaining. As you travel further into the Roseland you are greeted by a grand staircase, featuring luxury vinyl plank treads and risers and Wrought Iron Balusters with an Oak Handrail. Tucked just under the staircase is a wine lover’s dream, a wine cave. From there, you enter the heart of the home—the open concept kitchen and living area. In the gathering room, the ceiling soars to the second floor allowing natural light to flood the space. A chef-inspired gourmet kitchen, equipped with KitchenAid stainless steel appliances, including a 48” Built-in Side-by-Side refrigerator and built-in oven and cooktop, is a dream for culinary enthusiasts. Two-tone Winstead Burlap and White Soft-close stacked cabinetry is paired with exquisite quartz countertops and tile backsplash, creating a timeless and sophisticated look, while a spacious walk-in pantry ensures ample storage. The open-concept design effortlessly connects the kitchen to the gathering room and cafe, perfect for both intimate gatherings and larger celebrations. The covered lanai connected by the pocket sliding glass door offers a seamless transition to the outdoors, ideal for year-round entertaining. Thoughtfully pre-plumbed for an outdoor kitchen, with pre-wiring for a pool or spa and a pool bath already in place, this backyard is truly an entertainer's paradise. Also located on the first floor is a Multi-Generational Suite, offering an en suite bathroom with glass enclosed shower, linen closet, and walk-in closet. Upstairs, the expansive owner’s suite includes a private retreat and a spa-inspired bath with a free-standing tub, frameless glass shower, double walk-in closets, and enclosed toilet. The second floor also offers two additional spacious bedrooms connected by a Jack and Jill bathroom, ensuring both privacy and convenience, while the third bedroom enjoys its own en suite bath, providing an added level of comfort and luxury. The laundry room itself offers both style and convenience with built-in Trenton Quill cabinets for additional storage, Whirlpool front load washer and dryer, and a utility sink trimmed in quartz countertops, adding a touch of elegance to everyday tasks. With an intelligently designed layout and meticulously curated finishes, this home offers the perfect balance of form, function, and style. It's the epitome of luxury living in a highly sought-after location, blending convenience, sophistication, and thoughtful design into a living experience like no other. Schedule a tour today!
Contact an agent
Home facts
- Year built:2025
- Listing ID #:O6331063
- Added:121 day(s) ago
- Updated:November 27, 2025 at 09:08 AM
Rooms and interior
- Bedrooms:5
- Total bathrooms:5
- Full bathrooms:5
- Living area:4,525 sq. ft.
Heating and cooling
- Cooling:Central Air
- Heating:Central, Electric, Heat Pump
Structure and exterior
- Roof:Shingle
- Year built:2025
- Building area:4,525 sq. ft.
- Lot area:0.19 Acres
Schools
- High school:Lake Nona High
Utilities
- Water:Public, Water Connected
- Sewer:Public, Public Sewer, Sewer Connected
Finances and disclosures
- Price:$1,399,990
- Price per sq. ft.:$309.39
- Tax amount:$629 (2024)
New listings near 16901 Lone Oak Circle
 $1,025,000Active6 beds 4 baths3,645 sq. ft.
$1,025,000Active6 beds 4 baths3,645 sq. ft.8632 Spindletop Drive, ORLANDO, FL 32819
MLS# O6355989Listed by: KELLER WILLIAMS CLASSIC- New
 $650,000Active4 beds 4 baths2,401 sq. ft.
$650,000Active4 beds 4 baths2,401 sq. ft.8443 Karrer Terrace, ORLANDO, FL 32827
MLS# S5139314Listed by: LA ROSA REALTY LLC - New
 $400,000Active3 beds 2 baths1,544 sq. ft.
$400,000Active3 beds 2 baths1,544 sq. ft.150 Peppertree Drive, ORLANDO, FL 32825
MLS# O6361661Listed by: MEP REALTY INVESTMENTS LLC - New
 $220,000Active2 beds 2 baths934 sq. ft.
$220,000Active2 beds 2 baths934 sq. ft.3210 Candle Ridge Drive #203, ORLANDO, FL 32822
MLS# O6363425Listed by: RE/MAX TOWN & COUNTRY REALTY - New
 $179,900Active2 beds 1 baths1,214 sq. ft.
$179,900Active2 beds 1 baths1,214 sq. ft.4203 S Semoran Boulevard #6, ORLANDO, FL 32822
MLS# O6363465Listed by: RP INVESTMENT REALTY LLC - New
 $180,000Active3 beds 2 baths1,200 sq. ft.
$180,000Active3 beds 2 baths1,200 sq. ft.12521 Floridays Resort Drive, ORLANDO, FL 32821
MLS# O6363331Listed by: LA ROSA REALTY ORLANDO LLC - New
 $399,900Active4 beds 2 baths2,020 sq. ft.
$399,900Active4 beds 2 baths2,020 sq. ft.2206 Fairmont Circle, ORLANDO, FL 32837
MLS# O6362613Listed by: MAINSTAY BROKERAGE LLC - New
 $575,000Active4 beds 3 baths2,192 sq. ft.
$575,000Active4 beds 3 baths2,192 sq. ft.4921 Casa Vista Drive, ORLANDO, FL 32837
MLS# O6361542Listed by: EXP REALTY LLC - New
 $455,000Active4 beds 2 baths1,972 sq. ft.
$455,000Active4 beds 2 baths1,972 sq. ft.1521 Cristalli Court, ORLANDO, FL 32828
MLS# O6363024Listed by: 407 PROPERTIES - New
 $319,900Active4 beds 2 baths1,470 sq. ft.
$319,900Active4 beds 2 baths1,470 sq. ft.6016 Tavendale Drive, ORLANDO, FL 32809
MLS# O6363533Listed by: SUPERIOR REALTY GROUP, LLC.
