2736 Arbor Trail Way, Orlando, FL 32829
Local realty services provided by:Better Homes and Gardens Real Estate Synergy
Listed by:ronnie dewitt
Office:ronnie dewitt and associates
MLS#:A4661588
Source:MFRMLS
Price summary
- Price:$465,000
- Price per sq. ft.:$175.08
- Monthly HOA dues:$84
About this home
Live the Orlando Dream!
Nestled in a quiet, single-street community, this former model home blends modern upgrades with timeless charm. With low-maintenance living and a location that puts the best of Central Florida at your doorstep, this is your chance to embrace a life of endless possibilities in this updated former model home, nestled in a serene cul-de-sac community in Orlando’s vibrant eastside. Built in 2015, this residence sparkles with fresh upgrades and an open, versatile floor plan designed for modern living. The home boasts a 2025 exterior paint for a fresh, modern facade that radiates curb appeal, a new HVAC system installed in May 2025 for year-round comfort with top-tier efficiency, new gutters and French drains from 2024 for superior drainage, new ceiling fans throughout from 2024 for stylish comfort in every room, new sod and landscaping from 2024 for lush, manicured grounds, and state-of-the-art 2024 appliances including a refrigerator, microwave, dishwasher, washer, and dryer. Additionally, the interior was repainted in 2023 with a crisp, neutral palette, and luxury vinyl plank flooring was added in 2023 to two guest bedrooms, the flex room/office, and the primary closet for a cohesive, modern look. From the moment you step into the entry hall, natural light pours through oversized windows, illuminating the airy great room where neutral tones and soaring ceilings create a warm, inviting ambiance perfect for both lively gatherings and quiet evenings. At the heart of the home, an oversized kitchen island beckons, ideal for casual breakfasts or gourmet dinner prep, with the open-concept great room flowing seamlessly to make entertaining a breeze. A separate bonus room can double as a home office or child's play room for flexibility. The owner’s suite is your personal sanctuary, and offers a roomy spa bathroom and walk-in closet, while two additional bedrooms and bathroom provide versatility for guests or a dedicated work-from-home setup. The sprawling fenced backyard is a haven for outdoor enthusiasts, with mature oak trees providing cooling shade, perfect for gardening, hosting cookouts, or playing fetch with your furry friend. A charming pergola-covered patio, complete with a dedicated grill pad, offers a front-row seat to the action or a peaceful retreat for quiet moments, making this backyard your canvas for unforgettable memories. Perfectly positioned in Orlando’s dynamic eastside, this home is steps from the University of Central Florida, ideal for faculty, students, or families, and minutes from Orlando International Airport for easy travel. Just 10 minutes away, Waterford Lakes Town Center offers world-class shopping, dining, and entertainment with favorites like Super Target, LA Fitness, and a variety of restaurants from casual to upscale. Enjoy peace of mind with AdventHealth East Orlando and other top-tier medical facilities nearby, plus easy access to SR-408, SR-417, and SR-528, connecting you to downtown Orlando, theme parks, and beyond in no time. Entertainment and lifestyle options abound with proximity to Avalon Park’s dining and events or the world-famous attractions of International Drive, just a short drive away. For nature lovers, explore nearby Econ River trails or relax at Downey Park’s splash pad and sports fields, perfect for active families. This isn’t just a home; it’s a gateway to the vibrant Orlando lifestyle. This home offers a location that puts the best of Central Florida at your doorstep
Contact an agent
Home facts
- Year built:2015
- Listing ID #:A4661588
- Added:66 day(s) ago
- Updated:October 15, 2025 at 08:02 AM
Rooms and interior
- Bedrooms:3
- Total bathrooms:2
- Full bathrooms:2
- Living area:2,049 sq. ft.
Heating and cooling
- Cooling:Central Air
- Heating:Electric
Structure and exterior
- Roof:Shingle
- Year built:2015
- Building area:2,049 sq. ft.
- Lot area:0.19 Acres
Schools
- High school:Colonial High
- Middle school:Liberty Middle
- Elementary school:Hidden Oaks Elem
Utilities
- Water:Public, Water Connected
- Sewer:Public Sewer, Sewer Connected
Finances and disclosures
- Price:$465,000
- Price per sq. ft.:$175.08
- Tax amount:$7,087 (2024)
New listings near 2736 Arbor Trail Way
- New
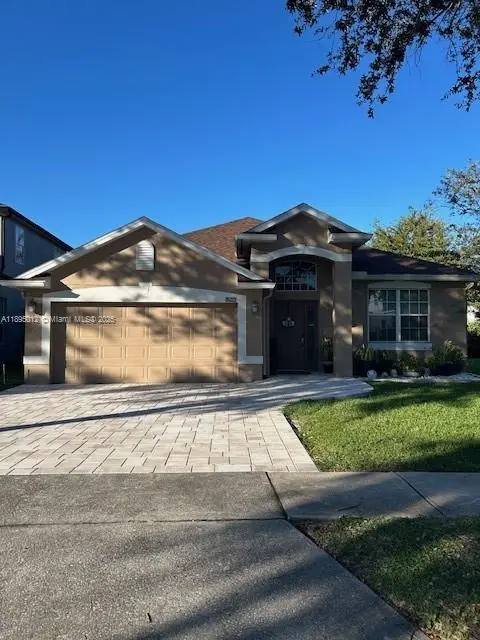 $579,000Active4 beds 2 baths2,045 sq. ft.
$579,000Active4 beds 2 baths2,045 sq. ft.12945 Entrada Drive, Orlando, FL 32837
MLS# A11895012Listed by: AGUIAR REALTY CORP. - New
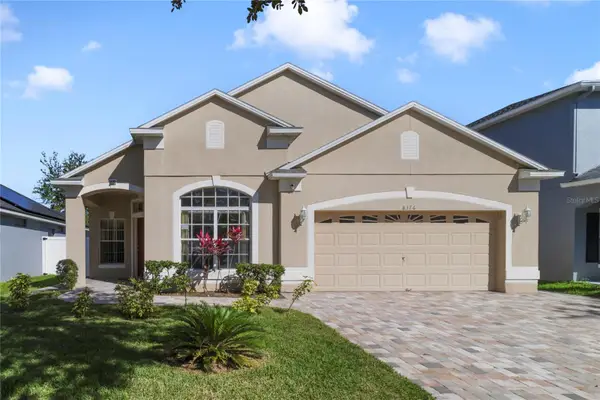 $465,000Active4 beds 2 baths1,928 sq. ft.
$465,000Active4 beds 2 baths1,928 sq. ft.8376 Port Lancashire Drive, ORLANDO, FL 32829
MLS# O6351625Listed by: PREFERRED REAL ESTATE BROKERS - New
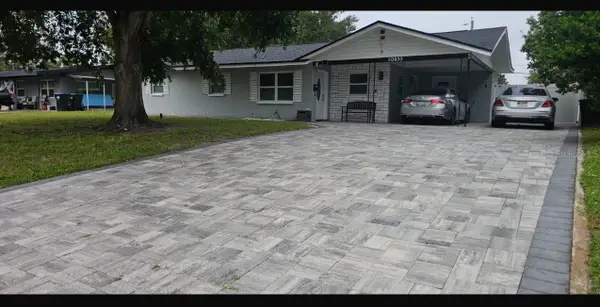 $365,000Active3 beds 2 baths972 sq. ft.
$365,000Active3 beds 2 baths972 sq. ft.10833 Exuma Street, ORLANDO, FL 32825
MLS# S5136634Listed by: AGENT TRUST REALTY CORPORATION - New
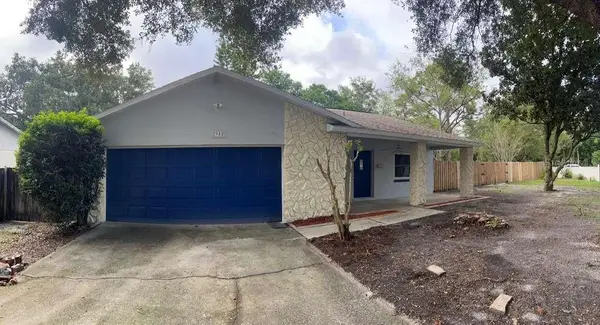 $419,900Active3 beds 2 baths1,185 sq. ft.
$419,900Active3 beds 2 baths1,185 sq. ft.2942 N Chickasaw Trail, ORLANDO, FL 32817
MLS# S5136643Listed by: SANTIAGO & VAZQUEZ REAL ESTATE LLC - New
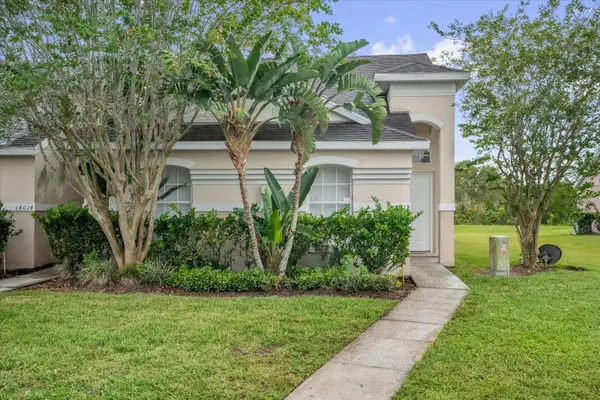 $279,997Active3 beds 2 baths1,256 sq. ft.
$279,997Active3 beds 2 baths1,256 sq. ft.14012 Boca Key Drive, ORLANDO, FL 32824
MLS# S5136136Listed by: LPT REALTY, LLC - New
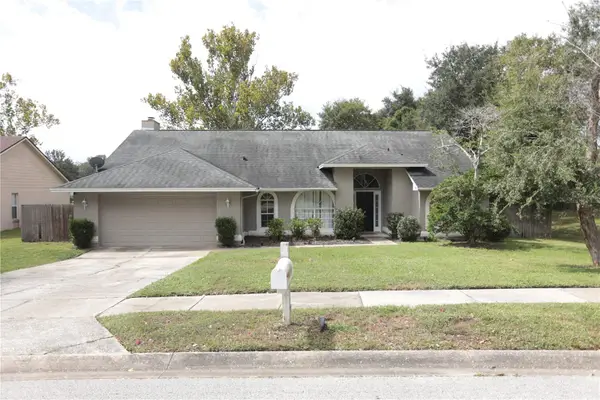 $446,000Active4 beds 2 baths2,131 sq. ft.
$446,000Active4 beds 2 baths2,131 sq. ft.6766 Knightswood Drive, ORLANDO, FL 32818
MLS# O6352255Listed by: LA ROSA REALTY PREMIER LLC - New
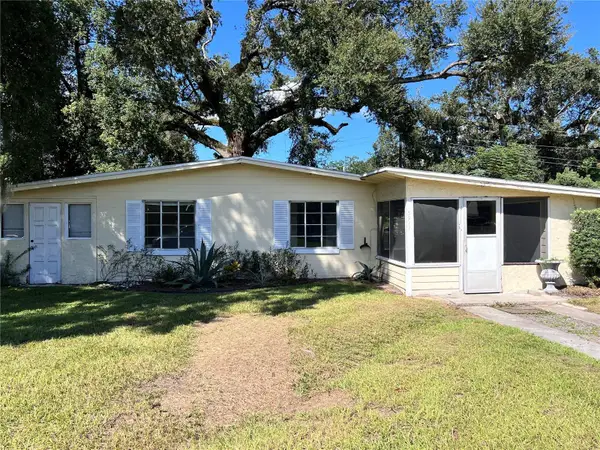 $280,000Active3 beds 1 baths1,264 sq. ft.
$280,000Active3 beds 1 baths1,264 sq. ft.3911 Lake Margaret Drive, ORLANDO, FL 32812
MLS# O6352428Listed by: REALTY AND COMPANY INT., LLC - New
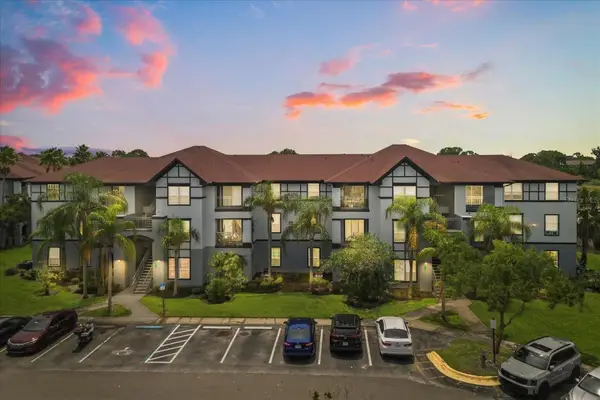 $160,000Active1 beds 1 baths768 sq. ft.
$160,000Active1 beds 1 baths768 sq. ft.3714 Palm Desert Lane #5336, ORLANDO, FL 32839
MLS# S5136551Listed by: WEICHERT REALTORS HALLMARK PRO - New
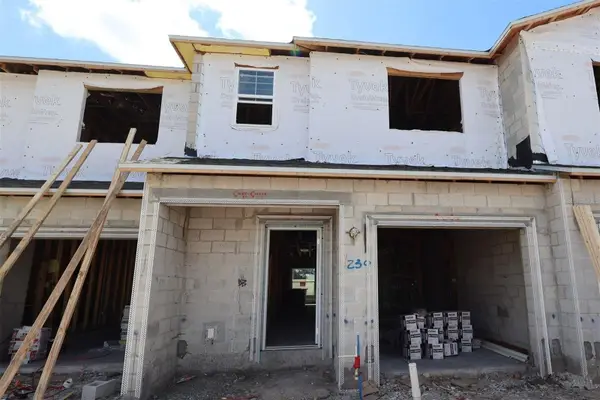 $429,990Active3 beds 3 baths1,569 sq. ft.
$429,990Active3 beds 3 baths1,569 sq. ft.4164 Campsite Loop, ORLANDO, FL 32824
MLS# O6352095Listed by: KELLER WILLIAMS ADVANTAGE REALTY - New
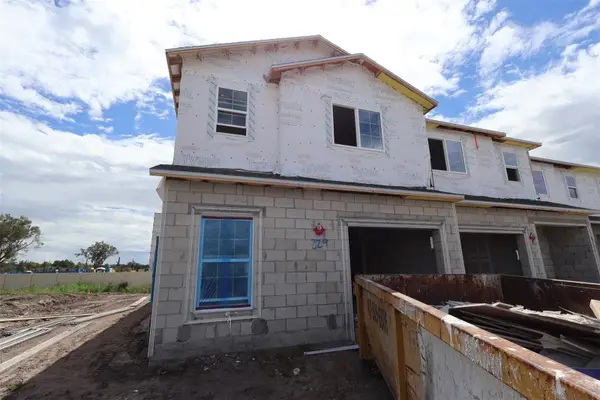 $474,990Active4 beds 3 baths1,769 sq. ft.
$474,990Active4 beds 3 baths1,769 sq. ft.4124 Campsite Loop, ORLANDO, FL 32824
MLS# O6352155Listed by: KELLER WILLIAMS ADVANTAGE REALTY
