512 E Amelia Street, Orlando, FL 32803
Local realty services provided by:Better Homes and Gardens Real Estate Thomas Group
Listed by: carol dudley
Office: noblegate realty
MLS#:O6336008
Source:MFRMLS
Price summary
- Price:$925,000
- Price per sq. ft.:$267.88
About this home
Charming 1936 historical home plus income apartment-Lake Eola Heights. Step into rare piece of Orlando history with this beautifully restored 1936 home, ideally located on a picturesque, tree-lined in the coveted Lake Eola Heights District. Just a short stroll from Lake Eola, downtown's vibrant restaurants and bars, and only doors away from the beloved Eola General, the property offers the perfect blend of charm, character, and convenience. The main residence feature three bedrooms, two updated bathrooms, and a two-car garage, along with sunlit bonus room perfect for relaxing and watching the world go by. Thoughtfully modernized while preserving it's original character, the home boasts a brand new kitchen with recent appliances, elegant new bathrooms, fresh interior paint, luxury vinyl and ceramic tile flooring, and updated windows in the bonus room. The welcoming family room centers around a classic wood burning fireplace, with a dining room that opens at both ends to create a seamless flow into the kitchen and living space. Enjoy sitting on the front porch or the rear wooden decking. As an exceptional bonus, a detached 782 sq ft one bedroom, one bathroom apartment provides a unique opportunity for additional income, a private guest suite or a multi generational living space. Fully renovated with it's own brand new kitchen, bathroom and modern flooring. Enjoy a moment or too sitting on your own balcony, this apartment offers flexibility and value for it's next owner. Whether you are looking for a forever home or a smart investment in one of Orlando's sought after neighborhoods this property delivers timeless charm modern upgrades and an unbeatable location. Don't miss this rare chance to own a piece of Lake Eola Heights history - Schedule your private showing today.
Contact an agent
Home facts
- Year built:1936
- Listing ID #:O6336008
- Added:148 day(s) ago
- Updated:January 11, 2026 at 01:41 PM
Rooms and interior
- Bedrooms:4
- Total bathrooms:3
- Full bathrooms:3
- Living area:2,535 sq. ft.
Heating and cooling
- Cooling:Central Air
- Heating:Central
Structure and exterior
- Roof:Shingle
- Year built:1936
- Building area:2,535 sq. ft.
- Lot area:0.16 Acres
Schools
- High school:Edgewater High
- Middle school:Lake Como School K-8
- Elementary school:Lake Como Elem
Utilities
- Water:Public
- Sewer:Public Sewer
Finances and disclosures
- Price:$925,000
- Price per sq. ft.:$267.88
- Tax amount:$11,040 (2024)
New listings near 512 E Amelia Street
- New
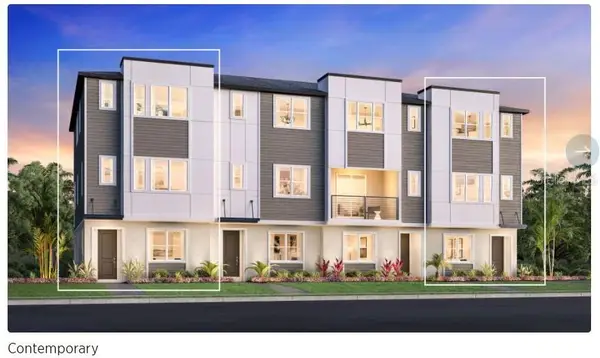 $684,000Active2 beds 3 baths2,004 sq. ft.
$684,000Active2 beds 3 baths2,004 sq. ft.9156 Sinatra Lane, ORLANDO, FL 32827
MLS# O6372802Listed by: ORLANDO TBI REALTY LLC - New
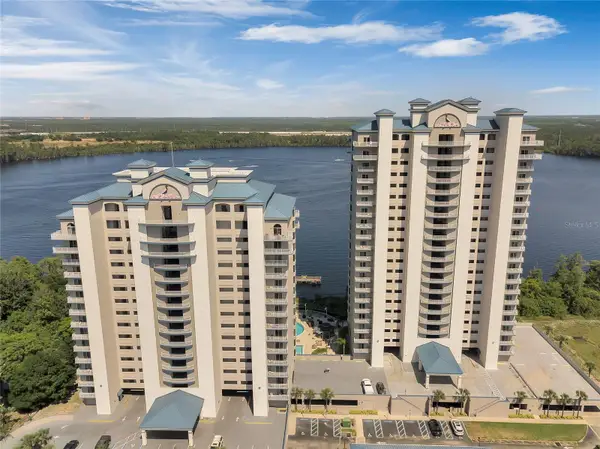 $350,000Active2 beds 2 baths1,078 sq. ft.
$350,000Active2 beds 2 baths1,078 sq. ft.13415 Blue Heron Beach Drive #410, ORLANDO, FL 32821
MLS# O6372671Listed by: COLDWELL BANKER REALTY - New
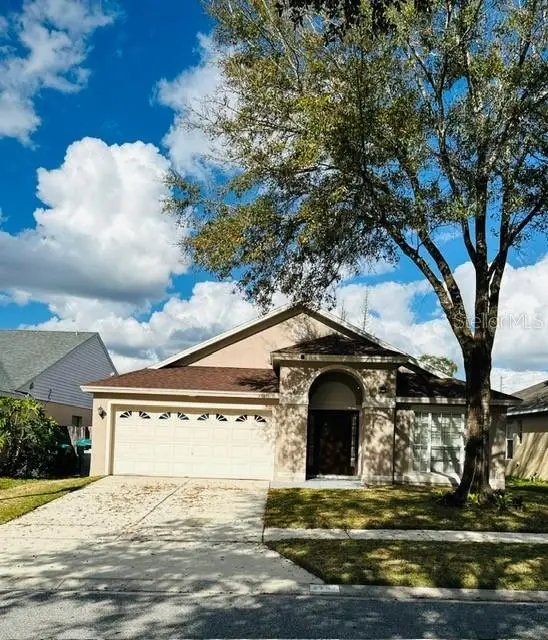 $490,000Active4 beds 2 baths1,956 sq. ft.
$490,000Active4 beds 2 baths1,956 sq. ft.2707 Rivers End Road, ORLANDO, FL 32817
MLS# O6372692Listed by: CHARLES RUTENBERG REALTY ORLANDO - New
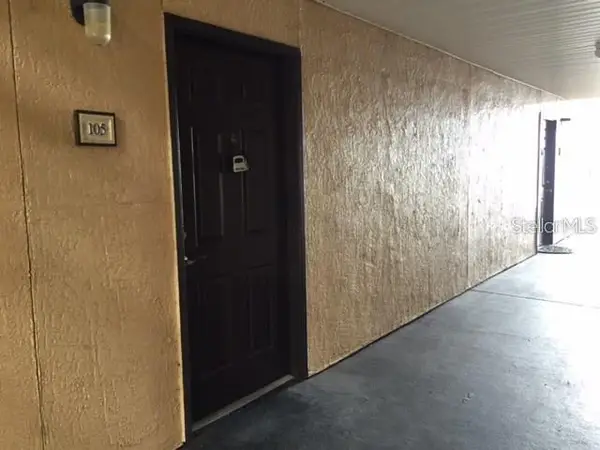 $165,000Active1 beds 1 baths671 sq. ft.
$165,000Active1 beds 1 baths671 sq. ft.7630 Pissarro Drive #16105, ORLANDO, FL 32819
MLS# S5140911Listed by: EMPIRE NETWORK REALTY - New
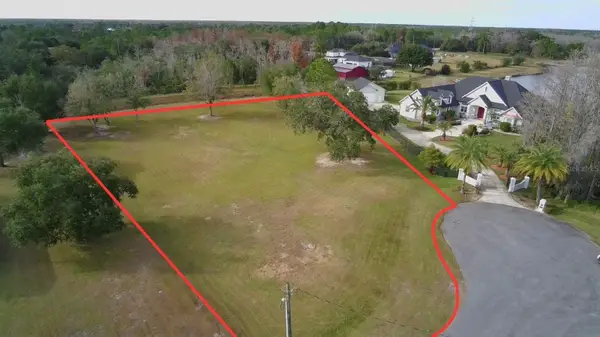 $195,000Active1.26 Acres
$195,000Active1.26 AcresCoronet Avenue, ORLANDO, FL 32833
MLS# S5141313Listed by: VITAL REALTY GROUP INC - New
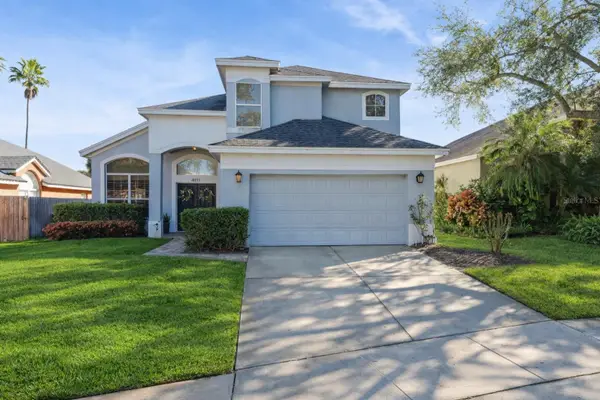 Listed by BHGRE$550,000Active4 beds 3 baths2,251 sq. ft.
Listed by BHGRE$550,000Active4 beds 3 baths2,251 sq. ft.4813 Quiet Oak Lane, ORLANDO, FL 32819
MLS# S5141453Listed by: BETTER HOMES & GARDENS LIFESTYLES REALTY - New
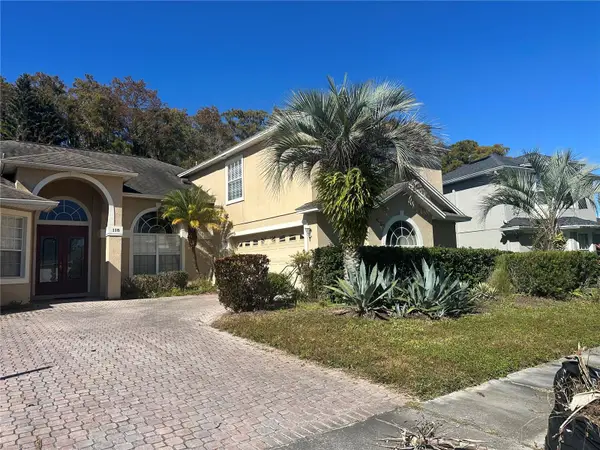 $689,990Active4 beds 4 baths4,703 sq. ft.
$689,990Active4 beds 4 baths4,703 sq. ft.118 Fairway Pointe Circle, ORLANDO, FL 32828
MLS# S5141461Listed by: AGENT TRUST REALTY CORPORATION - New
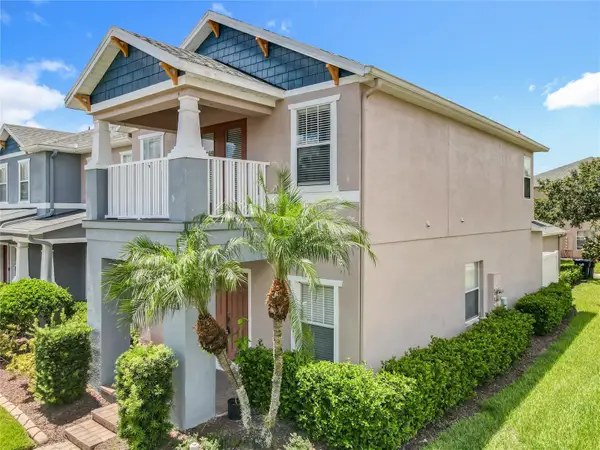 $389,900Active4 beds 4 baths1,836 sq. ft.
$389,900Active4 beds 4 baths1,836 sq. ft.16178 Old Ash Loop, ORLANDO, FL 32828
MLS# O6372732Listed by: LPT REALTY, LLC - New
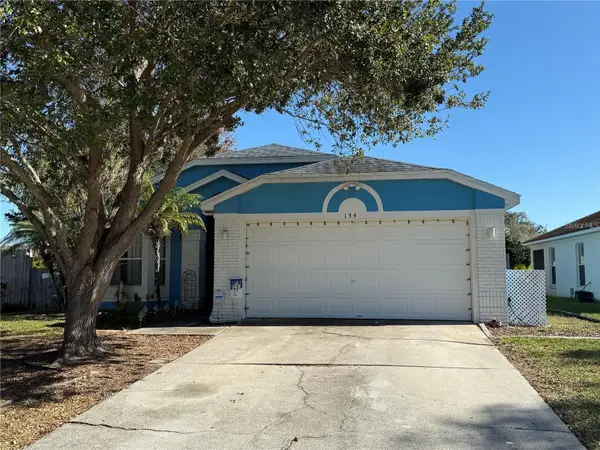 $325,000Active3 beds 2 baths1,542 sq. ft.
$325,000Active3 beds 2 baths1,542 sq. ft.154 Woodbury Pines Circle, ORLANDO, FL 32828
MLS# O6372770Listed by: FLORIDA REALTY INVESTMENTS - New
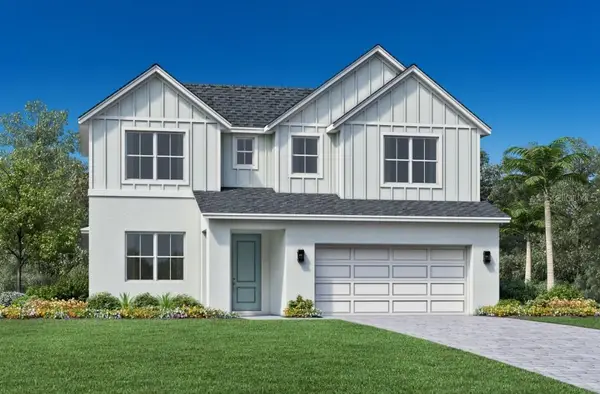 $966,000Active4 beds 3 baths2,921 sq. ft.
$966,000Active4 beds 3 baths2,921 sq. ft.8061 Timberwood Lane, ORLANDO, FL 32825
MLS# O6372780Listed by: ORLANDO TBI REALTY LLC
