5530 Metrowest Boulevard #9-211, Orlando, FL 32811
Local realty services provided by:Better Homes and Gardens Real Estate Atchley Properties
Listed by:drew henner
Office:premier sotheby's intl. realty
MLS#:O6228549
Source:MFRMLS
Price summary
- Price:$204,900
- Price per sq. ft.:$190.96
About this home
Step into this fully remodeled two-bedroom, two-bath condominium, where modern elegance meets breathtaking water views. The unit boasts brand-new Mohawk flooring throughout, complemented by freshly painted walls that create a bright and inviting atmosphere. Enjoy cooking in the upgraded kitchen featuring a new Samsung appliance package, ensuring you have the latest in kitchen technology at your fingertips. The spacious living area extends to a screened-in balcony, perfect for unwinding while taking in the serene waterfront scenery. This outdoor space offers a tranquil retreat to enjoy morning coffee or evening sunsets, seamlessly blending indoor and outdoor living. Living at The Palms Club Orlando Apartments means having access to a wealth of community amenities. These include a 24-hour fitness center with an aerobics studio, an indoor bowling alley, a steam room, three swimming pools, four barbecue areas, a playground and a car wash area. Additionally, the community features tennis and sand volleyball courts, a spa and a sauna. Located in the coveted MetroWest community, The Palms Club offers a prime location close to top shopping and dining destinations. Orlando's main attractions, such as Universal Studios, The Mall at Millenia, and Orlando International Premium Outlets, are all within easy reach. At The Palms Club Orlando Apartments, you'll discover a unique blend of luxury, comfort, and convenience. This beautifully remodeled condominium, combined with the community's exceptional amenities and prime location, provides a lifestyle of grandeur and tranquility. Discover your new home at The Palms Club Orlando Apartments. Schedule a tour today to experience the harmonious living environment and lifestyle that awaits you.
Contact an agent
Home facts
- Year built:1999
- Listing ID #:O6228549
- Added:422 day(s) ago
- Updated:September 30, 2025 at 11:41 AM
Rooms and interior
- Bedrooms:2
- Total bathrooms:2
- Full bathrooms:2
- Living area:1,073 sq. ft.
Heating and cooling
- Cooling:Central Air
- Heating:Electric
Structure and exterior
- Roof:Tile
- Year built:1999
- Building area:1,073 sq. ft.
Schools
- High school:Dr. Phillips High
- Middle school:Chain of Lakes Middle
- Elementary school:Eagles Nest Elem
Utilities
- Water:Public, Water Connected
- Sewer:Public, Public Sewer, Sewer Connected
Finances and disclosures
- Price:$204,900
- Price per sq. ft.:$190.96
- Tax amount:$2,419 (2023)
New listings near 5530 Metrowest Boulevard #9-211
- New
 $159,000Active2 beds 2 baths1,139 sq. ft.
$159,000Active2 beds 2 baths1,139 sq. ft.5850 Peregrine Avenue #C10, ORLANDO, FL 32819
MLS# O6348394Listed by: THE SIMON SIMAAN GROUP - New
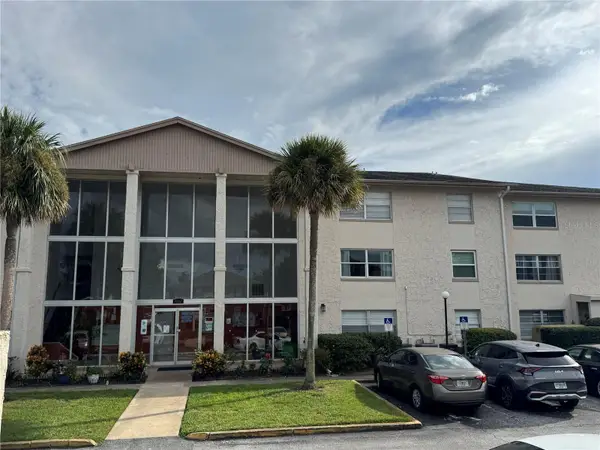 $109,000Active1 beds 1 baths650 sq. ft.
$109,000Active1 beds 1 baths650 sq. ft.1904 Honour Road #13, ORLANDO, FL 32839
MLS# S5135324Listed by: LPT REALTY, LLC - New
 $530,000Active4 beds 3 baths2,264 sq. ft.
$530,000Active4 beds 3 baths2,264 sq. ft.2987 Youngford Street, ORLANDO, FL 32824
MLS# S5135619Listed by: ONE TEAM REALTY - New
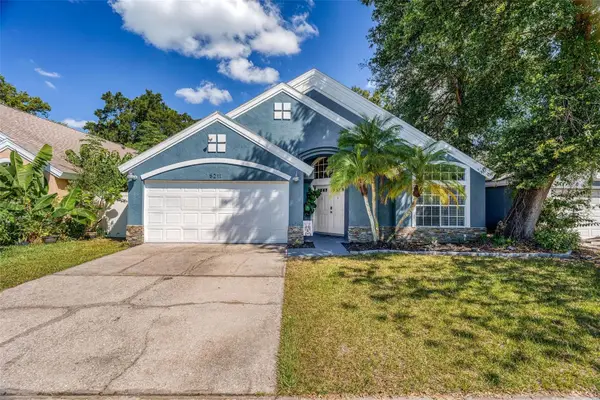 $450,000Active4 beds 2 baths1,851 sq. ft.
$450,000Active4 beds 2 baths1,851 sq. ft.5211 Mystic Point Court, ORLANDO, FL 32812
MLS# O6345807Listed by: ALL REAL ESTATE & INVESTMENTS - New
 $369,990Active4 beds 2 baths1,549 sq. ft.
$369,990Active4 beds 2 baths1,549 sq. ft.9710 Lupine Avenue, ORLANDO, FL 32824
MLS# O6346696Listed by: GR REALTY EXPERTS - New
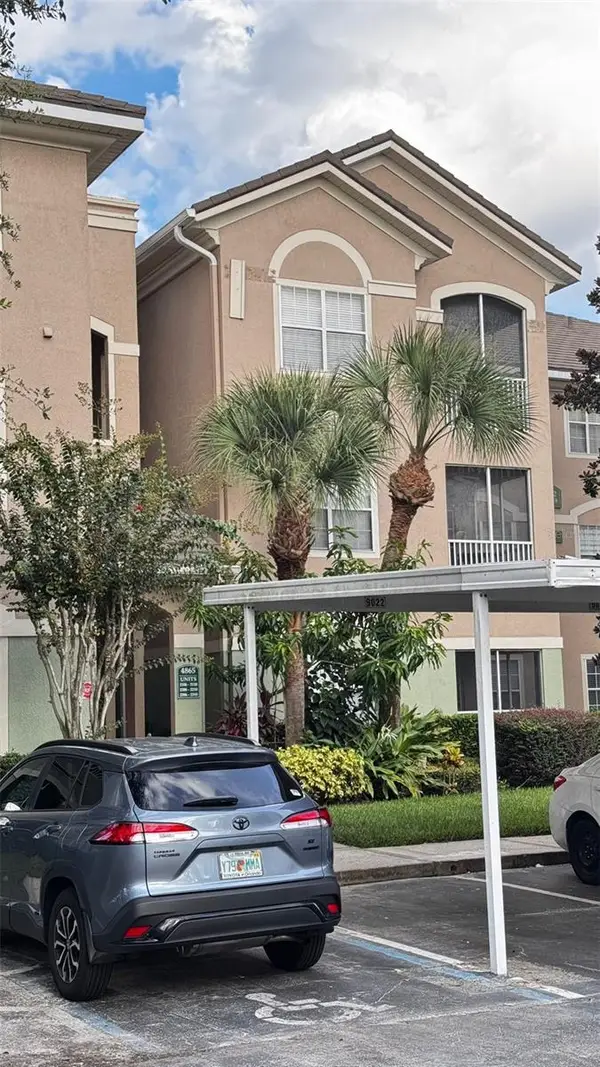 $219,000Active2 beds 2 baths1,107 sq. ft.
$219,000Active2 beds 2 baths1,107 sq. ft.4865 Cypress Woods Drive #2309, ORLANDO, FL 32811
MLS# O6347247Listed by: DOUBLE M GROUP COMPANY - New
 $425,000Active3 beds 2 baths1,584 sq. ft.
$425,000Active3 beds 2 baths1,584 sq. ft.7617 Coconut Creek Ct, ORLANDO, FL 32822
MLS# O6348365Listed by: WOODSTONE INVESTMENTS LLC - New
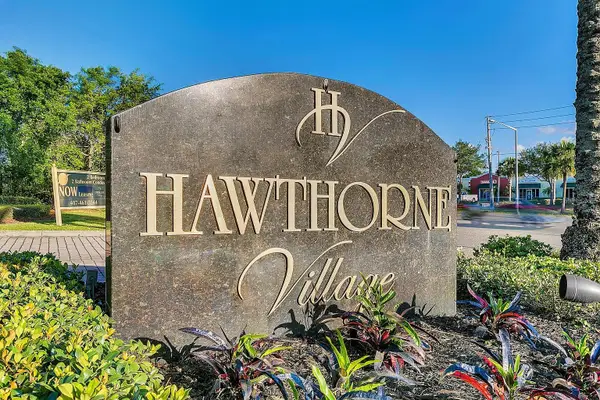 $239,000Active3 beds 2 baths995 sq. ft.
$239,000Active3 beds 2 baths995 sq. ft.2401 Barley Club Drive #GE, ORLANDO, FL 32837
MLS# A4666716Listed by: BUSINESS INTERNATIONAL REALTY - New
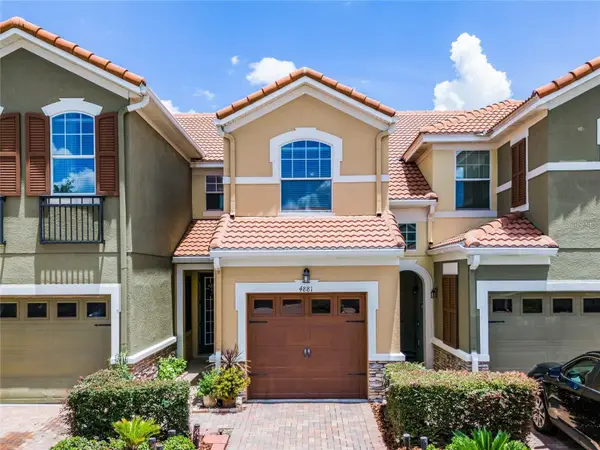 $379,900Active3 beds 3 baths1,506 sq. ft.
$379,900Active3 beds 3 baths1,506 sq. ft.4881 Matteo Trail, ORLANDO, FL 32839
MLS# O6348151Listed by: REALTY HUB - New
 $459,000Active3 beds 2 baths1,306 sq. ft.
$459,000Active3 beds 2 baths1,306 sq. ft.3404 Leslie Drive, ORLANDO, FL 32806
MLS# O6348032Listed by: ALLIANCE REALTY ENTERPRISES INC
