7637 Saint Stephens Court, Orlando, FL 32835
Local realty services provided by:Better Homes and Gardens Real Estate Thomas Group
Listed by: nikole onishi torrense
Office: agent trust realty corporation
MLS#:S5142397
Source:MFRMLS
Price summary
- Price:$880,000
- Price per sq. ft.:$179.37
- Monthly HOA dues:$220
About this home
HUGE PRICE REDUCTION!! Motivated seller!!
Welcome to this exceptional residence in the exclusive gated community of Palma Vista in Orlando! This stunning home offers approximately 3,877 sq. ft. of thoughtfully designed living space with 5 bedrooms and 4 bathrooms, ideal for both family living and entertaining.
Step inside to an open-concept layout with soaring 14-ft ceilings that fill the home with natural light and a spacious, inviting atmosphere. The gourmet kitchen features modern appliances and a generous island, perfect for meal prep and gatherings, while a convenient dry bar on the first floor adds the perfect touch for entertaining.
The first floor features a luxurious primary suite with two walk-in closets and an ensuite bath with dual sinks, separate shower, and relaxing soaking tub. Also downstairs are two additional bedrooms (one with a private bath) and flexible spaces ideal for formal dining, home office, or gym.
Upstairs, a large loft offers versatile space for a home office, playroom, or media room, along with two more bedrooms and a full bathroom, plus a spacious storage room.
Enjoy Florida living outdoors with your own saltwater pool equipped with an electric heater and cooling system, along with an outdoor audio system — perfect for year-round relaxation and entertaining. Additional highlights include a 3-car attached garage and an unbeatable location close to shopping center, dining, theme parks and major highways.
Contact an agent
Home facts
- Year built:2003
- Listing ID #:S5142397
- Added:480 day(s) ago
- Updated:February 13, 2026 at 12:53 PM
Rooms and interior
- Bedrooms:5
- Total bathrooms:4
- Full bathrooms:4
- Living area:3,877 sq. ft.
Heating and cooling
- Cooling:Central Air
- Heating:Electric
Structure and exterior
- Roof:Tile
- Year built:2003
- Building area:3,877 sq. ft.
- Lot area:0.3 Acres
Schools
- High school:Olympia High
- Middle school:Gotha Middle
- Elementary school:Westpointe Elementary
Utilities
- Water:Public, Water Connected
- Sewer:Public Sewer
Finances and disclosures
- Price:$880,000
- Price per sq. ft.:$179.37
- Tax amount:$14,343 (2024)
New listings near 7637 Saint Stephens Court
- New
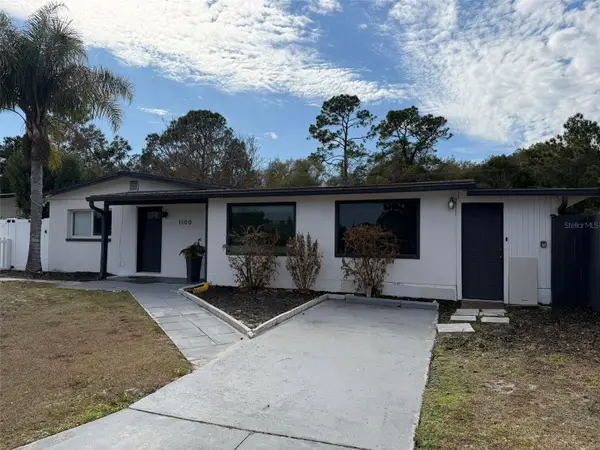 $355,000Active3 beds 2 baths1,265 sq. ft.
$355,000Active3 beds 2 baths1,265 sq. ft.1100 Murdock Boulevard, ORLANDO, FL 32825
MLS# O6382323Listed by: YOUNG REAL ESTATE - New
 $395,000Active3 beds 2 baths1,800 sq. ft.
$395,000Active3 beds 2 baths1,800 sq. ft.979 Red Dandy Drive, ORLANDO, FL 32818
MLS# O6382188Listed by: NESTA REAL ESTATE CONSULTANTS - New
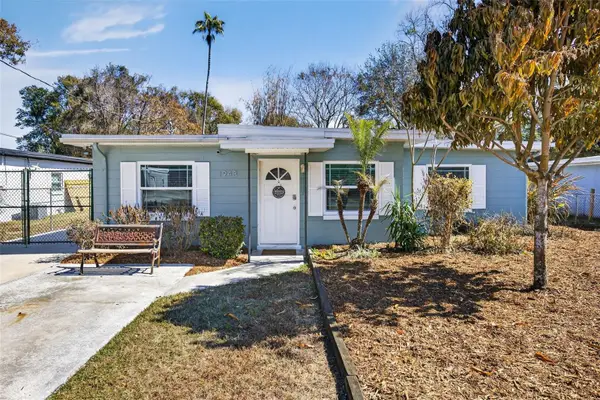 $399,000Active3 beds 2 baths1,254 sq. ft.
$399,000Active3 beds 2 baths1,254 sq. ft.1943 Cloverlawn Avenue, ORLANDO, FL 32806
MLS# O6381533Listed by: CREEGAN GROUP - New
 $299,900Active2 beds 2 baths1,187 sq. ft.
$299,900Active2 beds 2 baths1,187 sq. ft.12244 Delaware Woods Lane, ORLANDO, FL 32824
MLS# G5108152Listed by: EXPERT REAL ESTATE ADVISORS - Open Sat, 2 to 4:30pmNew
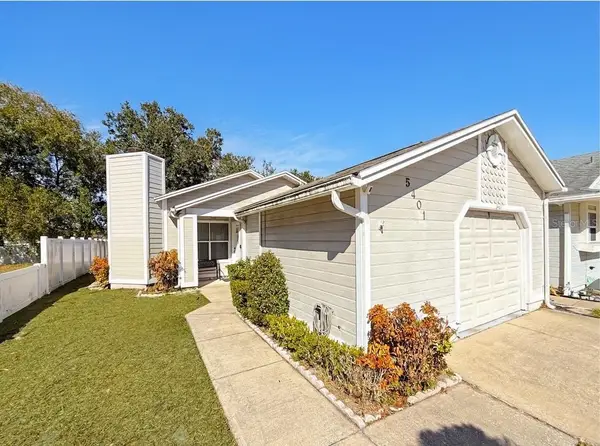 $295,000Active2 beds 2 baths1,027 sq. ft.
$295,000Active2 beds 2 baths1,027 sq. ft.5401 Pullman Drive, ORLANDO, FL 32812
MLS# O6382303Listed by: MORGAN PROPERTY SOLUTIONS INC - New
 $205,000Active2 beds 2 baths919 sq. ft.
$205,000Active2 beds 2 baths919 sq. ft.5473 Lake Margaret Drive #G, ORLANDO, FL 32812
MLS# S5143429Listed by: ROYAL REALTY REAL ESTATE, LLC - New
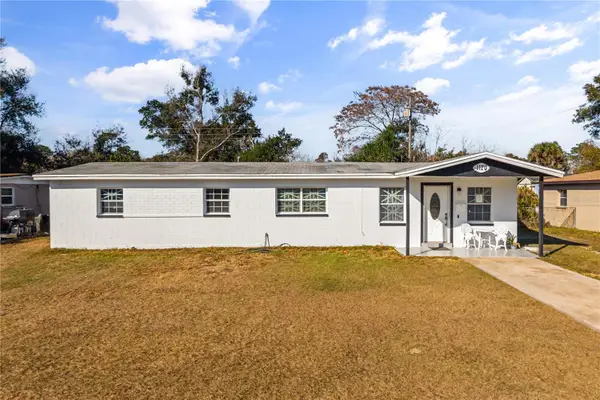 $349,900Active4 beds 3 baths1,853 sq. ft.
$349,900Active4 beds 3 baths1,853 sq. ft.1120 Narcissus Lane, ORLANDO, FL 32825
MLS# O6382292Listed by: TBRO REALTY LLC - New
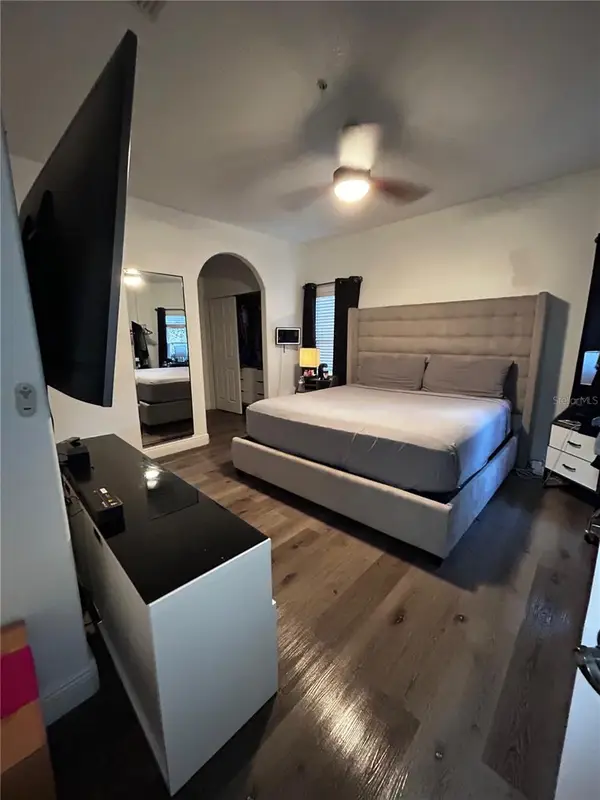 $625,000Active4 beds 3 baths2,230 sq. ft.
$625,000Active4 beds 3 baths2,230 sq. ft.7166 Regina Way, ORLANDO, FL 32819
MLS# R4910677Listed by: PROPIUS MAGNA REALTY & MANAGEMENT LLC - New
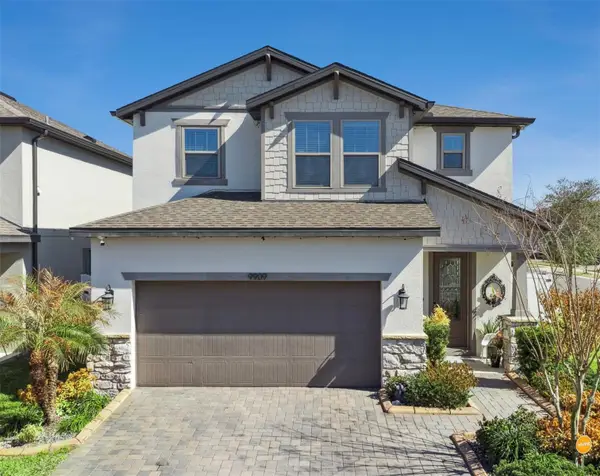 $710,000Active4 beds 3 baths2,505 sq. ft.
$710,000Active4 beds 3 baths2,505 sq. ft.9909 Aurea Moss Lane, ORLANDO, FL 32832
MLS# O6381949Listed by: THE WILKINS WAY LLC - New
 $369,900Active3 beds 2 baths1,178 sq. ft.
$369,900Active3 beds 2 baths1,178 sq. ft.12805 Parkbury Drive, ORLANDO, FL 32828
MLS# TB8474711Listed by: CHARLES RUTENBERG REALTY INC

