8066 Ludington Circle, ORLANDO, FL 32836
Local realty services provided by:Better Homes and Gardens Real Estate Synergy
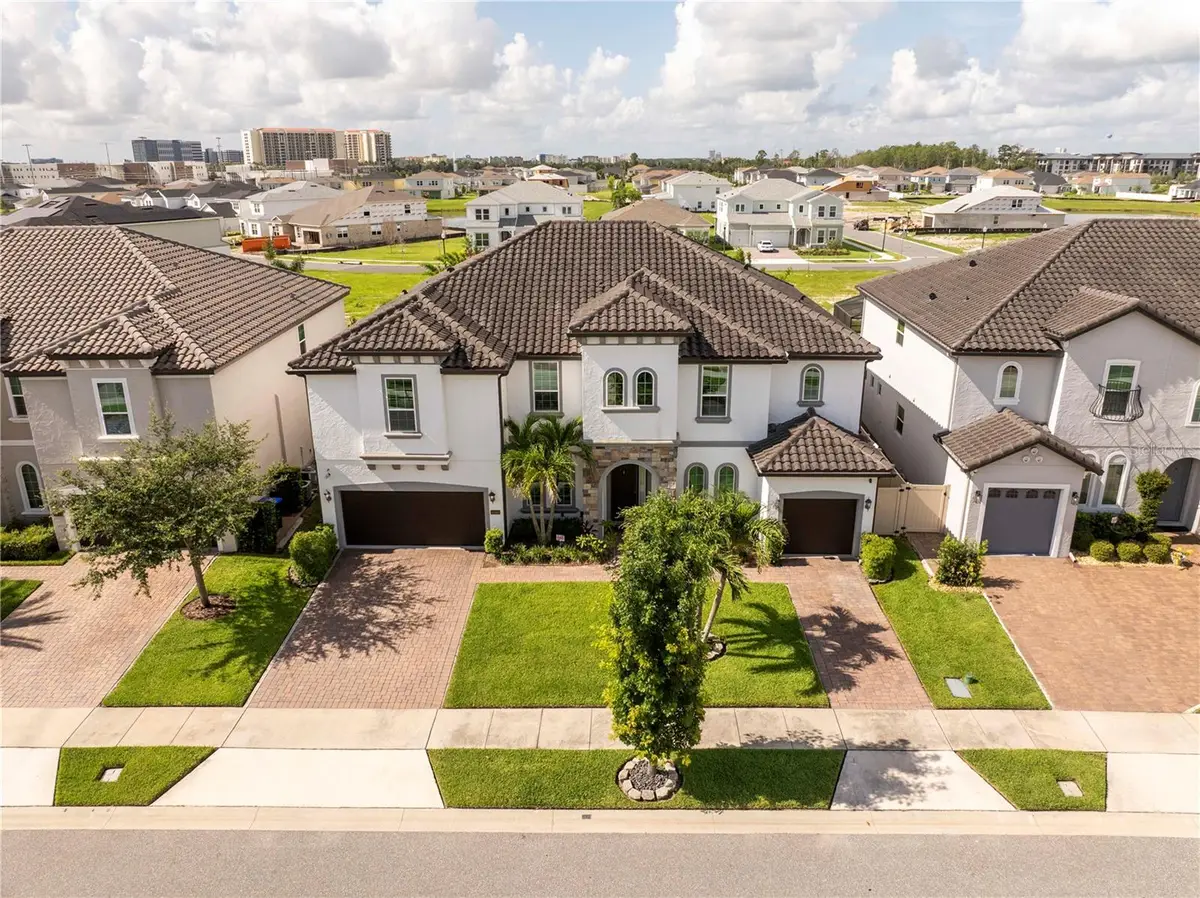
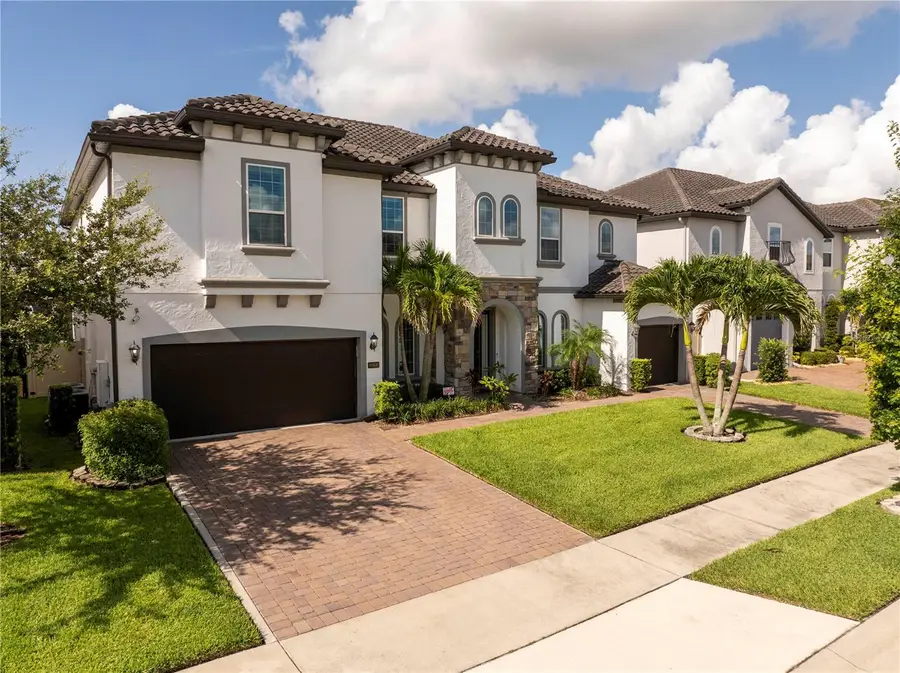
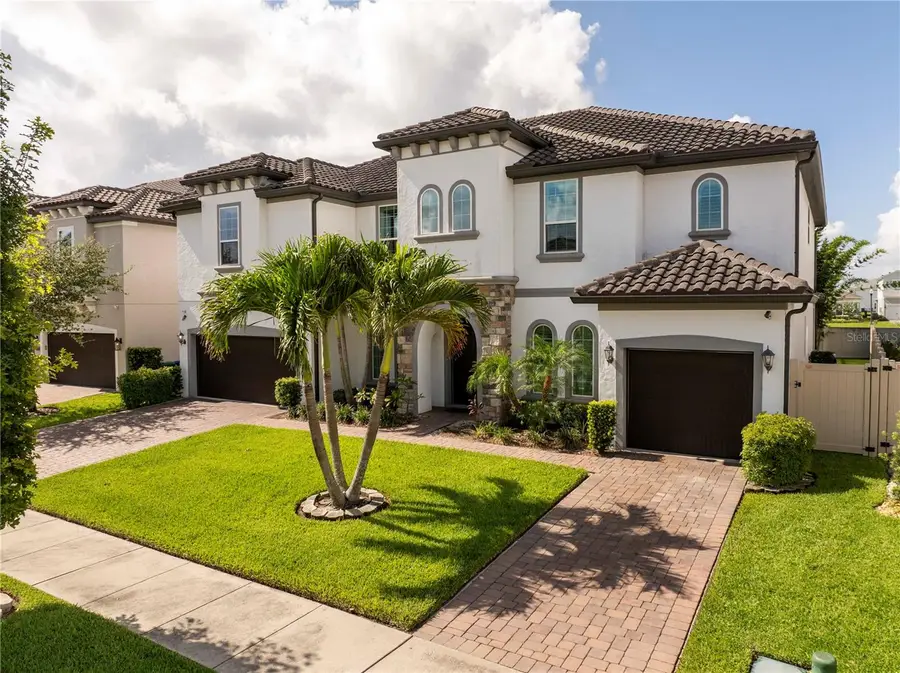
8066 Ludington Circle,ORLANDO, FL 32836
$1,750,000
- 7 Beds
- 5 Baths
- 5,169 sq. ft.
- Single family
- Active
Listed by:timea horvath
Office:charles rutenberg realty orlando
MLS#:O6319536
Source:MFRMLS
Price summary
- Price:$1,750,000
- Price per sq. ft.:$338.56
- Monthly HOA dues:$249
About this home
Don’t Miss Out!
Located in the gated Estate at Parkside community, this stunning residence blends timeless elegance, thoughtful design, and modern comfort. Just minutes from Dr. Phillips Marketplace and the iconic Restaurant Row, with easy access to I-4 and Apopka Vineland Road, the best of Orlando is right at your fingertips.
This spacious luxury home features 7 spacious bedrooms and 5 full bathrooms, offering an ideal layout for both everyday living and entertaining. Whether you’re hosting guests or enjoying time with family, there’s plenty of room for everyone.
Step inside to discover refined living spaces, including a formal dining room, a warm and inviting family room, and a beautifully designed kitchen with a center island, breakfast bar, and casual dining nook. The oversized 3-car garage provides ample room for vehicles and storage, and the home includes a water softener system for enhanced comfort.
On the main floor, the primary owner’s suite offers a serene retreat with a spa-inspired bath and generous closet space. An additional bedroom and full bathroom on the first level add flexibility for guests or multi-generational living.
Upstairs is an entertainer’s dream — featuring a spacious loft/lounge with a wet bar, a large secondary living room, a private home theater, and the second master suite with full bathroom, including bathtub that’s perfect for extended family or guests. Four more bedrooms and two more full bathrooms complete the second level.
Step outside to your private oasis — a covered lanai perfect for relaxing or hosting BBQs, all overlooking a sparkling pool ready for year-round enjoyment of the beautiful Florida Weather.
Contact an agent
Home facts
- Year built:2018
- Listing Id #:O6319536
- Added:38 day(s) ago
- Updated:August 14, 2025 at 12:29 PM
Rooms and interior
- Bedrooms:7
- Total bathrooms:5
- Full bathrooms:5
- Living area:5,169 sq. ft.
Heating and cooling
- Cooling:Central Air
- Heating:Electric
Structure and exterior
- Roof:Tile
- Year built:2018
- Building area:5,169 sq. ft.
- Lot area:0.18 Acres
Schools
- High school:Lake Buena Vista High School
- Middle school:Southwest Middle
- Elementary school:Sand Lake Elem
Utilities
- Water:Public, Water Available
- Sewer:Public Sewer
Finances and disclosures
- Price:$1,750,000
- Price per sq. ft.:$338.56
- Tax amount:$12,574 (2024)
New listings near 8066 Ludington Circle
- New
 $125,000Active1 beds 1 baths724 sq. ft.
$125,000Active1 beds 1 baths724 sq. ft.2336 Midtown Terrace #922, ORLANDO, FL 32839
MLS# A4661936Listed by: SAVVY AVENUE, LLC - New
 $729,999Active3 beds 3 baths2,627 sq. ft.
$729,999Active3 beds 3 baths2,627 sq. ft.10209 Folly Beach Road, ORLANDO, FL 32827
MLS# O6332090Listed by: REAL BROKER, LLC - New
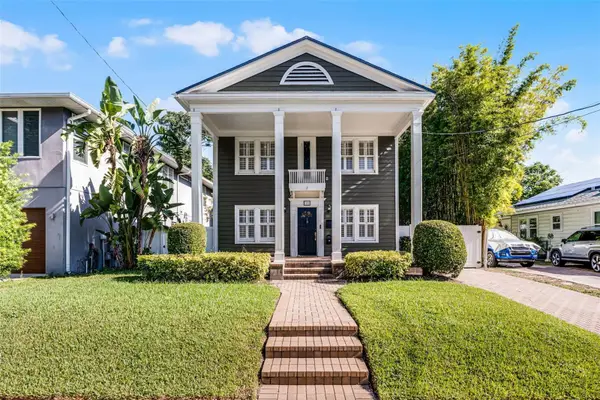 $965,000Active4 beds 4 baths2,232 sq. ft.
$965,000Active4 beds 4 baths2,232 sq. ft.11 W Harvard Street, ORLANDO, FL 32804
MLS# O6335639Listed by: COLDWELL BANKER REALTY - New
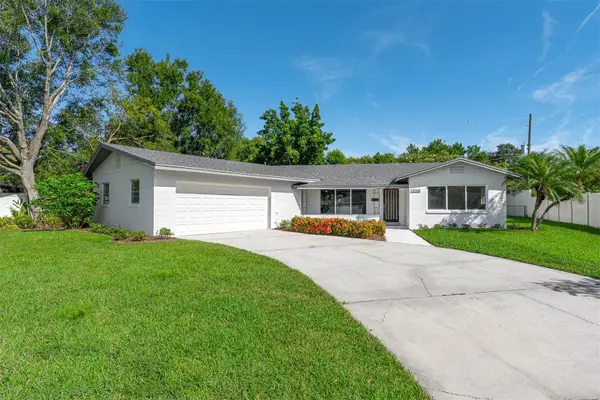 $598,000Active3 beds 2 baths1,850 sq. ft.
$598,000Active3 beds 2 baths1,850 sq. ft.1209 Stevens Avenue, ORLANDO, FL 32806
MLS# O6335817Listed by: FLORIDA REALTY INVESTMENTS - New
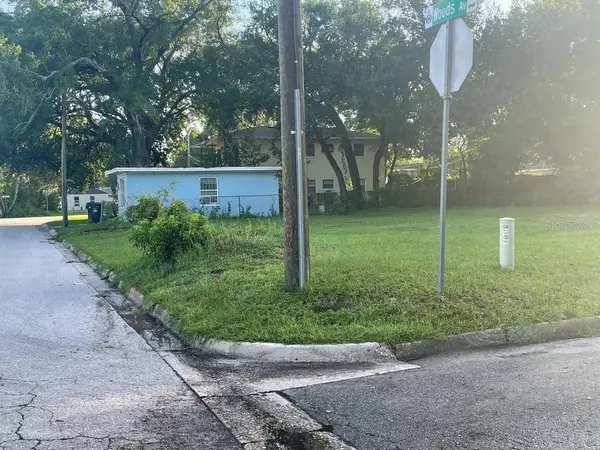 $75,000Active0.07 Acres
$75,000Active0.07 Acres1049 Colyer Street, ORLANDO, FL 32805
MLS# O6336031Listed by: MILESTONE REALTY & MANAGEMENT INC 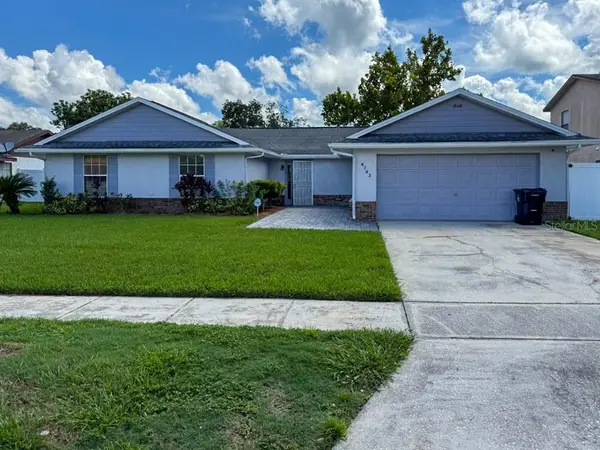 $310,000Pending4 beds 2 baths1,510 sq. ft.
$310,000Pending4 beds 2 baths1,510 sq. ft.4743 Lumberton Drive, ORLANDO, FL 32829
MLS# O6335667Listed by: LOKATION- New
 $300,000Active2 beds 2 baths1,078 sq. ft.
$300,000Active2 beds 2 baths1,078 sq. ft.13427 Blue Heron Beach Drive #1703, ORLANDO, FL 32821
MLS# S5132752Listed by: TEAM DONOVAN - New
 $979,900Active4 beds 3 baths3,225 sq. ft.
$979,900Active4 beds 3 baths3,225 sq. ft.1833 Lake Grove Lane, ORLANDO, FL 32806
MLS# O6329698Listed by: BEAR TEAM REAL ESTATE - New
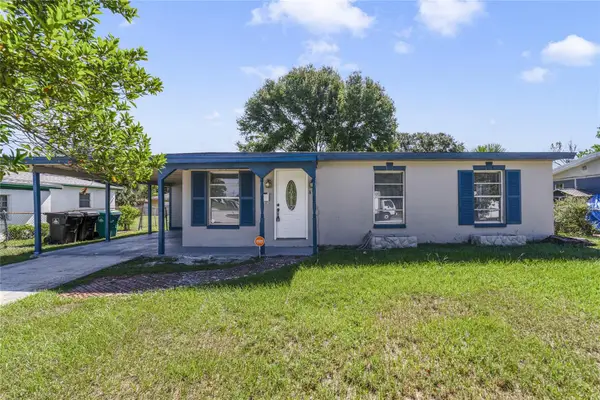 $250,000Active3 beds 1 baths1,040 sq. ft.
$250,000Active3 beds 1 baths1,040 sq. ft.2111 Mantilla Avenue, ORLANDO, FL 32811
MLS# O6335748Listed by: KELLER WILLIAMS CLASSIC - New
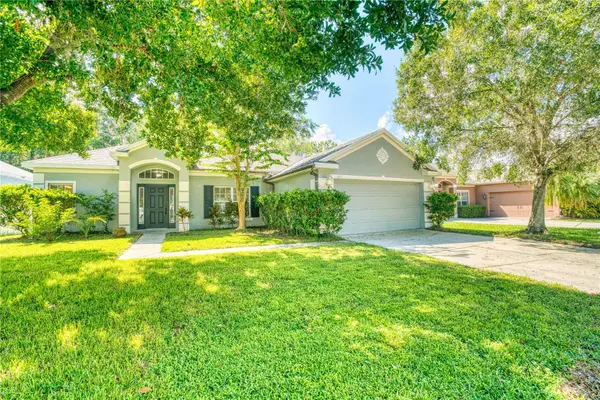 $475,000Active3 beds 2 baths1,780 sq. ft.
$475,000Active3 beds 2 baths1,780 sq. ft.671 Carey Way, ORLANDO, FL 32825
MLS# O6335690Listed by: REALTY ONE GROUP INSPIRATION
