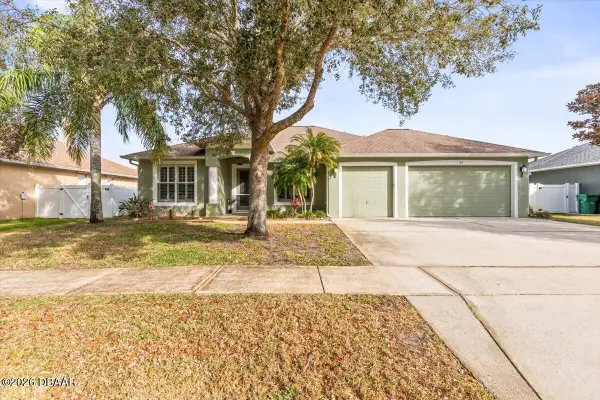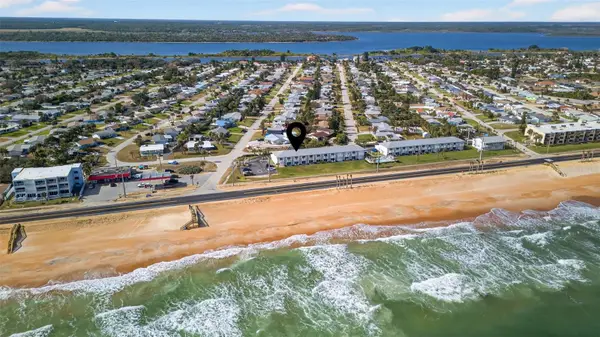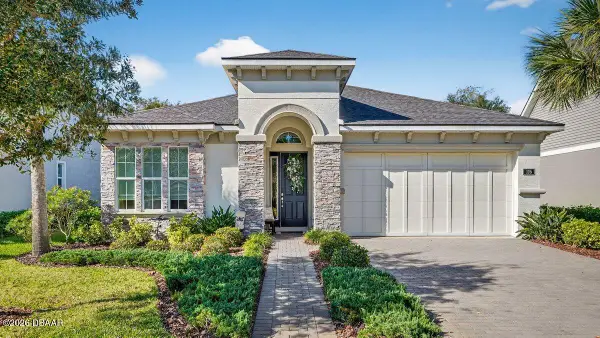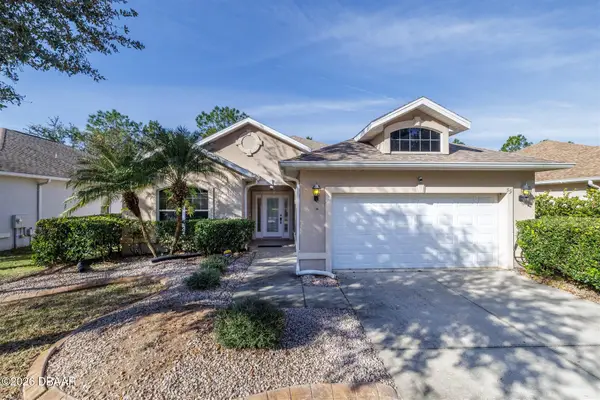1076 Shockney Drive, Ormond Beach, FL 32174
Local realty services provided by:Better Homes and Gardens Real Estate Synergy
1076 Shockney Drive,Ormond Beach, FL 32174
$949,000
- 3 Beds
- 3 Baths
- 2,532 sq. ft.
- Single family
- Active
Listed by: denise handel
Office: charles rutenberg realty orlando llc.
MLS#:1213742
Source:FL_DBAAR
Price summary
- Price:$949,000
- Price per sq. ft.:$329.51
About this home
Newly remodeled and rare 120 ft of water frontage on this double lot beauty. Boat Dock w/ lift. The second oversized detached garage can be converted into a guest house. 2 driveways and RV parking. This custom home has a Chef's kitchen with Butler's Pantry, Beverage Station with 2 fridges, Double Ovens, 5 Burner Cooktop,,Warming Drawer,Farm Sink, Quartz Counters, All Wood Soft Close Cabinetry w/ under cabinet lighting & receptacles. Island w/ reclaimed Bowling Alley, Barn Doors from an early 20th century Sears house. Exceptional custom Ambrosia Maple staircase w/crackled glass panels. 2 story living room w/ vaulted tongue and groove ceilings & marble fireplace. Art Deco Glass Door leading to 2 downstairs bedrooms and bath Views of either the Tomoka or Tomoka State Park from all rooms. Private Primary bedroom & sitting area upstairs w/ vaulted wood ceilings, beverage station, waterfront soaking tub & 3 walk in closets, office for 2, New Great Room w/amazing views and Pecky Cypress trim
Contact an agent
Home facts
- Year built:1973
- Listing ID #:1213742
- Added:245 day(s) ago
- Updated:January 23, 2026 at 04:16 PM
Rooms and interior
- Bedrooms:3
- Total bathrooms:3
- Full bathrooms:2
- Half bathrooms:1
- Living area:2,532 sq. ft.
Heating and cooling
- Cooling:Central Air
- Heating:Central, Electric
Structure and exterior
- Year built:1973
- Building area:2,532 sq. ft.
- Lot area:0.6 Acres
Schools
- High school:Seabreeze
- Middle school:Ormond Beach
- Elementary school:Pine Trail
Finances and disclosures
- Price:$949,000
- Price per sq. ft.:$329.51
New listings near 1076 Shockney Drive
- Open Sun, 11am to 2pmNew
 $799,000Active4 beds 3 baths2,580 sq. ft.
$799,000Active4 beds 3 baths2,580 sq. ft.504 S Halifax Drive, Ormond Beach, FL 32176
MLS# 1222084Listed by: KELLER WILLIAMS REALTY FLORIDA PARTNERS - Open Sat, 11am to 2pmNew
 $499,900Active4 beds 2 baths1,991 sq. ft.
$499,900Active4 beds 2 baths1,991 sq. ft.63 Saddlers Run, Ormond Beach, FL 32174
MLS# 1222081Listed by: SIMPLY REAL ESTATE - New
 $1,231,673Active3 beds 3 baths3,137 sq. ft.
$1,231,673Active3 beds 3 baths3,137 sq. ft.279 Stirling Bridge Drive, Ormond Beach, FL 32174
MLS# 1222077Listed by: ICI SELECT REALTY INC - New
 $372,000Active4 beds 2 baths1,836 sq. ft.
$372,000Active4 beds 2 baths1,836 sq. ft.1477 Fountain View Street, Ormond Beach, FL 32174
MLS# 1222078Listed by: FIV REALTY CO FLORIDA LLC - New
 $371,620Active3 beds 2 baths1,662 sq. ft.
$371,620Active3 beds 2 baths1,662 sq. ft.1454 Ridge Tree Drive, Ormond Beach, FL 32174
MLS# 1067299Listed by: PULTE REALTY OF NORTH FLORIDA - New
 $249,900Active2 beds 2 baths980 sq. ft.
$249,900Active2 beds 2 baths980 sq. ft.2470 Ocean Shore Boulevard #103, ORMOND BEACH, FL 32176
MLS# O6376023Listed by: EPIQUE REALTY, INC. - New
 $450,000Active4 beds 3 baths2,183 sq. ft.
$450,000Active4 beds 3 baths2,183 sq. ft.6 Eucalyptus Circle, Ormond Beach, FL 32176
MLS# 1222073Listed by: REALTY PROS ASSURED - New
 $554,900Active4 beds 3 baths2,232 sq. ft.
$554,900Active4 beds 3 baths2,232 sq. ft.116 Chelsea Place Avenue, Ormond Beach, FL 32174
MLS# 1222056Listed by: FIV REALTY CO FLORIDA LLC - Open Sat, 11am to 1pmNew
 $499,900Active3 beds 2 baths1,930 sq. ft.
$499,900Active3 beds 2 baths1,930 sq. ft.1216 Sunningdale Lane, Ormond Beach, FL 32174
MLS# 1222060Listed by: ADAMS, CAMERON & CO., REALTORS - New
 $399,900Active3 beds 2 baths2,021 sq. ft.
$399,900Active3 beds 2 baths2,021 sq. ft.59 Westland, Ormond Beach, FL 32174
MLS# 1222046Listed by: REALTY PROS ASSURED
