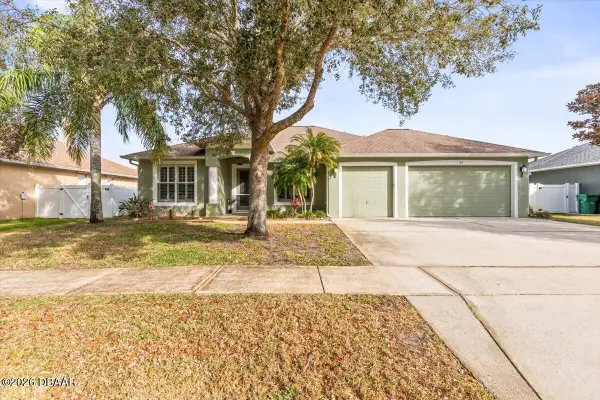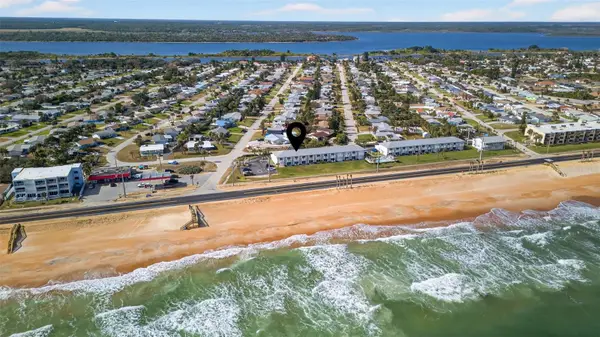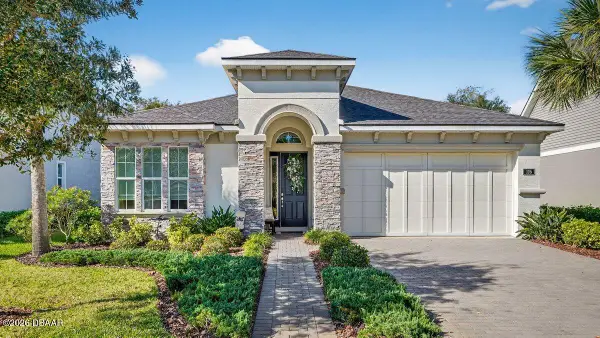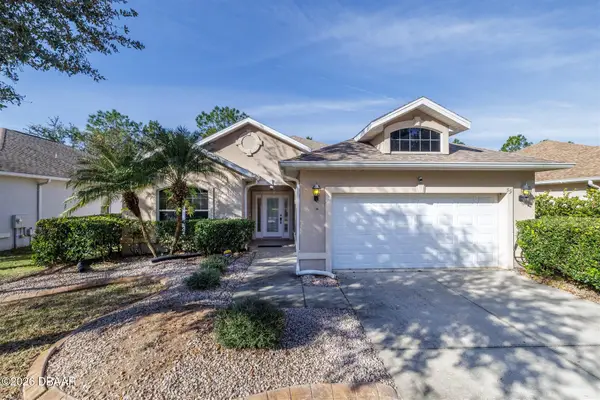14 Abacus Avenue, Ormond Beach, FL 32174
Local realty services provided by:Better Homes and Gardens Real Estate Synergy
Listed by: mark fuller
Office: exit beach realty
MLS#:1218432
Source:FL_DBAAR
Price summary
- Price:$439,000
- Price per sq. ft.:$156.45
About this home
Opportunity knocks!! Located in the heart of Ormond Beach and the Deer Creek phase of Hunters Ridge, this family friendly home is ready for its new owners. Featured is a wonderful 4 bedroom, 2 bath home adorned in neutral finishes and many upgraded features. The open concept floorplan integrates the chef's kitchen with living and dining areas which is perfect for entertaining. The Chef of the home will love the white solid wood cabinetry with granite countertops, stainless appliances with double wall ovens, cook top and over range microwave. The living areas have an extra-large feel with volume ceilings, plantation shutters and tile flooring for easy maintenance. The dining space has plenty of room for your largest family gatherings. The split bedroom floorplan has the primary suite in the rear of the home with views of the lake, large walk-in closet, spacious bathroom with double vanities, garden tub and separate shower. The 3 guest rooms also have a split plan with 2 bedrooms centered around the guest bathroom with the third bedroom separated for additional privacy which could also be used as a true guest quarter, office or workout room. There is plenty of parking and work spaces in the 3 car garage and extra wide driveway. Fish from your backyard from the small lake which also affords beautiful sunsets and is fenced to keep our 4 legged family members close. Hunters Ridge is an amenity packed neighborhood with community pools, clubhouse, basketball and tennis courts. Walking distance to Pathways Elementary. This home has it all and is move in ready.
Contact an agent
Home facts
- Year built:2013
- Listing ID #:1218432
- Added:114 day(s) ago
- Updated:January 23, 2026 at 04:16 PM
Rooms and interior
- Bedrooms:4
- Total bathrooms:2
- Full bathrooms:2
- Living area:1,983 sq. ft.
Heating and cooling
- Cooling:Central Air
- Heating:Central, Electric
Structure and exterior
- Year built:2013
- Building area:1,983 sq. ft.
- Lot area:0.21 Acres
Schools
- High school:Mainland
- Middle school:Hinson
- Elementary school:Pathways
Finances and disclosures
- Price:$439,000
- Price per sq. ft.:$156.45
New listings near 14 Abacus Avenue
- Open Sun, 11am to 2pmNew
 $799,000Active4 beds 3 baths2,580 sq. ft.
$799,000Active4 beds 3 baths2,580 sq. ft.504 S Halifax Drive, Ormond Beach, FL 32176
MLS# 1222084Listed by: KELLER WILLIAMS REALTY FLORIDA PARTNERS - Open Sat, 11am to 2pmNew
 $499,900Active4 beds 2 baths1,991 sq. ft.
$499,900Active4 beds 2 baths1,991 sq. ft.63 Saddlers Run, Ormond Beach, FL 32174
MLS# 1222081Listed by: SIMPLY REAL ESTATE - New
 $1,231,673Active3 beds 3 baths3,137 sq. ft.
$1,231,673Active3 beds 3 baths3,137 sq. ft.279 Stirling Bridge Drive, Ormond Beach, FL 32174
MLS# 1222077Listed by: ICI SELECT REALTY INC - New
 $372,000Active4 beds 2 baths1,836 sq. ft.
$372,000Active4 beds 2 baths1,836 sq. ft.1477 Fountain View Street, Ormond Beach, FL 32174
MLS# 1222078Listed by: FIV REALTY CO FLORIDA LLC - New
 $371,620Active3 beds 2 baths1,662 sq. ft.
$371,620Active3 beds 2 baths1,662 sq. ft.1454 Ridge Tree Drive, Ormond Beach, FL 32174
MLS# 1067299Listed by: PULTE REALTY OF NORTH FLORIDA - New
 $249,900Active2 beds 2 baths980 sq. ft.
$249,900Active2 beds 2 baths980 sq. ft.2470 Ocean Shore Boulevard #103, ORMOND BEACH, FL 32176
MLS# O6376023Listed by: EPIQUE REALTY, INC. - New
 $450,000Active4 beds 3 baths2,183 sq. ft.
$450,000Active4 beds 3 baths2,183 sq. ft.6 Eucalyptus Circle, Ormond Beach, FL 32176
MLS# 1222073Listed by: REALTY PROS ASSURED - New
 $554,900Active4 beds 3 baths2,232 sq. ft.
$554,900Active4 beds 3 baths2,232 sq. ft.116 Chelsea Place Avenue, Ormond Beach, FL 32174
MLS# 1222056Listed by: FIV REALTY CO FLORIDA LLC - Open Sat, 11am to 1pmNew
 $499,900Active3 beds 2 baths1,930 sq. ft.
$499,900Active3 beds 2 baths1,930 sq. ft.1216 Sunningdale Lane, Ormond Beach, FL 32174
MLS# 1222060Listed by: ADAMS, CAMERON & CO., REALTORS - New
 $399,900Active3 beds 2 baths2,021 sq. ft.
$399,900Active3 beds 2 baths2,021 sq. ft.59 Westland, Ormond Beach, FL 32174
MLS# 1222046Listed by: REALTY PROS ASSURED
