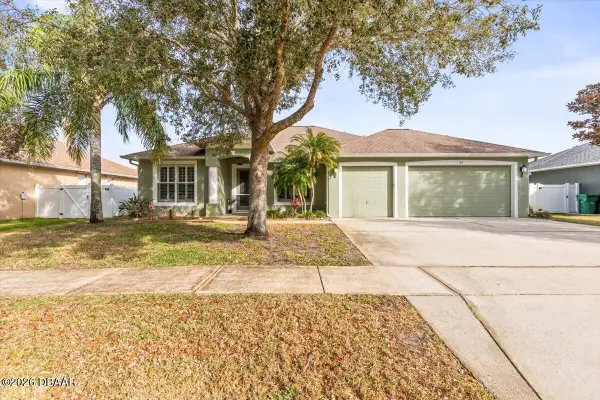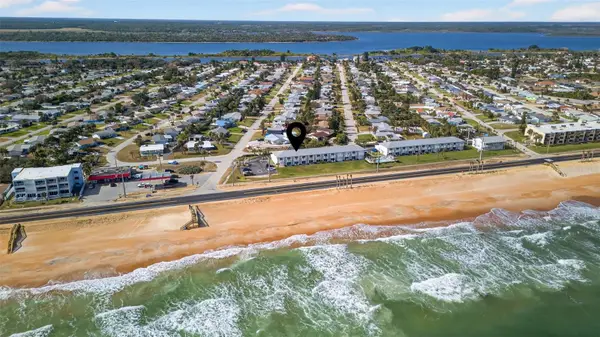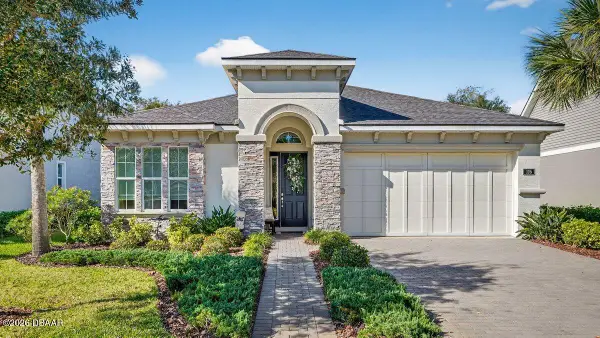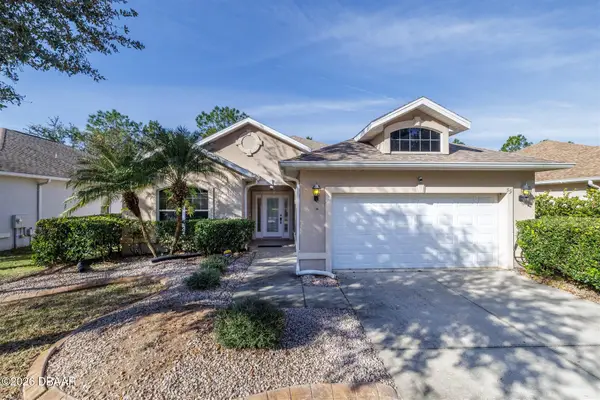2137 Raglan Circle, Ormond Beach, FL 32174
Local realty services provided by:Better Homes and Gardens Real Estate Synergy
2137 Raglan Circle,Ormond Beach, FL 32174
$479,900
- 4 Beds
- 2 Baths
- 2,332 sq. ft.
- Single family
- Active
Listed by: eric zimmerman
Office: re/max advantage
MLS#:1221202
Source:FL_DBAAR
Price summary
- Price:$479,900
- Price per sq. ft.:$148.21
About this home
Welcome to Wexford Reserve. Pride and ownership is apparent from the moment you walk into this well-thought-out Princeton model floor plan. The light filled open concept living area offers space for all with 4 bedroom areas for privacy off of the main living. Low maintenance plank tile flooring carries throughout the home. The well-equipped kitchen offers double wall ovens, cooktop, high-end refrigerator and microwave. All laid out around a massive center quartz island, perfect for entertaining and food prep. Large sliders lead you seamlessly from the inside to outside taking advantage of the rear lanai overlooking the breathtaking preserves from your fully fenced backyard. 8 foot doors throughout the home paired with volume ceilings with tray details in the living room as well as the owner's suite adds to the custom feel. Preparing for your day will be an enjoyable one, waking up with gorgeous views of the preserve from the bedroom. Grab your outfit from the spacious walk-in closet and enter the ensuite bath with double sink vanity and massive walk-in shower. The three car garage offers tons of flexibility for and extra vehicles, golf cart, workout area, or hobby shop. Regardless, how you choose to use it, you will certainly enjoy the shark coating epoxy floor that was recently installed in the garage as well as the covered lanai area and the covered front porch. Additional bonus features include a deep irrigation well for gardening, ring cameras and smart thermostat.
Contact an agent
Home facts
- Year built:2024
- Listing ID #:1221202
- Added:22 day(s) ago
- Updated:January 23, 2026 at 04:16 PM
Rooms and interior
- Bedrooms:4
- Total bathrooms:2
- Full bathrooms:2
- Living area:2,332 sq. ft.
Heating and cooling
- Cooling:Central Air
- Heating:Central, Electric
Structure and exterior
- Year built:2024
- Building area:2,332 sq. ft.
- Lot area:0.23 Acres
Schools
- High school:Seabreeze
- Middle school:Ormond Beach
- Elementary school:Pine Trail
Finances and disclosures
- Price:$479,900
- Price per sq. ft.:$148.21
New listings near 2137 Raglan Circle
- Open Sun, 11am to 2pmNew
 $799,000Active4 beds 3 baths2,580 sq. ft.
$799,000Active4 beds 3 baths2,580 sq. ft.504 S Halifax Drive, Ormond Beach, FL 32176
MLS# 1222084Listed by: KELLER WILLIAMS REALTY FLORIDA PARTNERS - Open Sat, 11am to 2pmNew
 $499,900Active4 beds 2 baths1,991 sq. ft.
$499,900Active4 beds 2 baths1,991 sq. ft.63 Saddlers Run, Ormond Beach, FL 32174
MLS# 1222081Listed by: SIMPLY REAL ESTATE - New
 $1,231,673Active3 beds 3 baths3,137 sq. ft.
$1,231,673Active3 beds 3 baths3,137 sq. ft.279 Stirling Bridge Drive, Ormond Beach, FL 32174
MLS# 1222077Listed by: ICI SELECT REALTY INC - New
 $372,000Active4 beds 2 baths1,836 sq. ft.
$372,000Active4 beds 2 baths1,836 sq. ft.1477 Fountain View Street, Ormond Beach, FL 32174
MLS# 1222078Listed by: FIV REALTY CO FLORIDA LLC - New
 $371,620Active3 beds 2 baths1,662 sq. ft.
$371,620Active3 beds 2 baths1,662 sq. ft.1454 Ridge Tree Drive, Ormond Beach, FL 32174
MLS# 1067299Listed by: PULTE REALTY OF NORTH FLORIDA - New
 $249,900Active2 beds 2 baths980 sq. ft.
$249,900Active2 beds 2 baths980 sq. ft.2470 Ocean Shore Boulevard #103, ORMOND BEACH, FL 32176
MLS# O6376023Listed by: EPIQUE REALTY, INC. - New
 $450,000Active4 beds 3 baths2,183 sq. ft.
$450,000Active4 beds 3 baths2,183 sq. ft.6 Eucalyptus Circle, Ormond Beach, FL 32176
MLS# 1222073Listed by: REALTY PROS ASSURED - New
 $554,900Active4 beds 3 baths2,232 sq. ft.
$554,900Active4 beds 3 baths2,232 sq. ft.116 Chelsea Place Avenue, Ormond Beach, FL 32174
MLS# 1222056Listed by: FIV REALTY CO FLORIDA LLC - Open Sat, 11am to 1pmNew
 $499,900Active3 beds 2 baths1,930 sq. ft.
$499,900Active3 beds 2 baths1,930 sq. ft.1216 Sunningdale Lane, Ormond Beach, FL 32174
MLS# 1222060Listed by: ADAMS, CAMERON & CO., REALTORS - New
 $399,900Active3 beds 2 baths2,021 sq. ft.
$399,900Active3 beds 2 baths2,021 sq. ft.59 Westland, Ormond Beach, FL 32174
MLS# 1222046Listed by: REALTY PROS ASSURED
