264 Stirling Bridge Drive, ORMOND BEACH, FL 32174
Local realty services provided by:Better Homes and Gardens Real Estate Atchley Properties
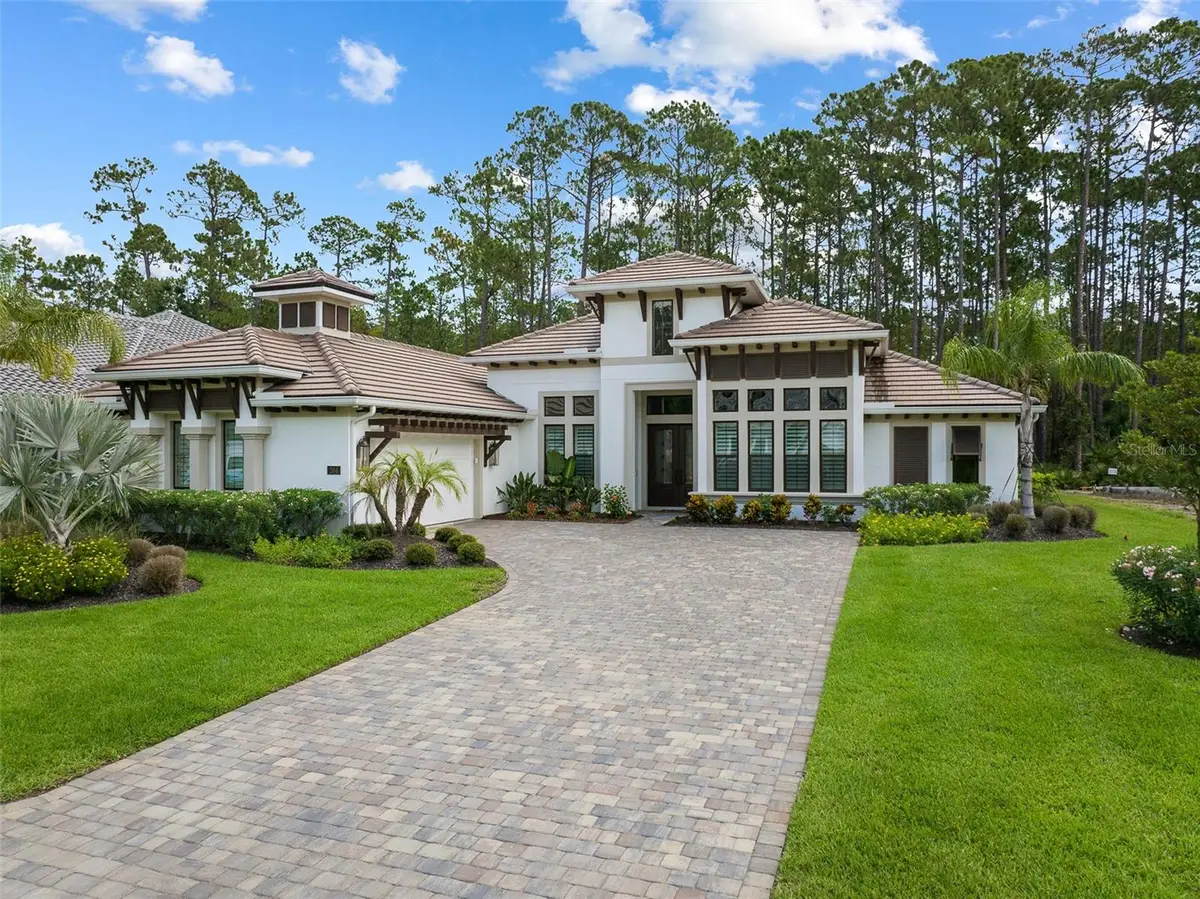
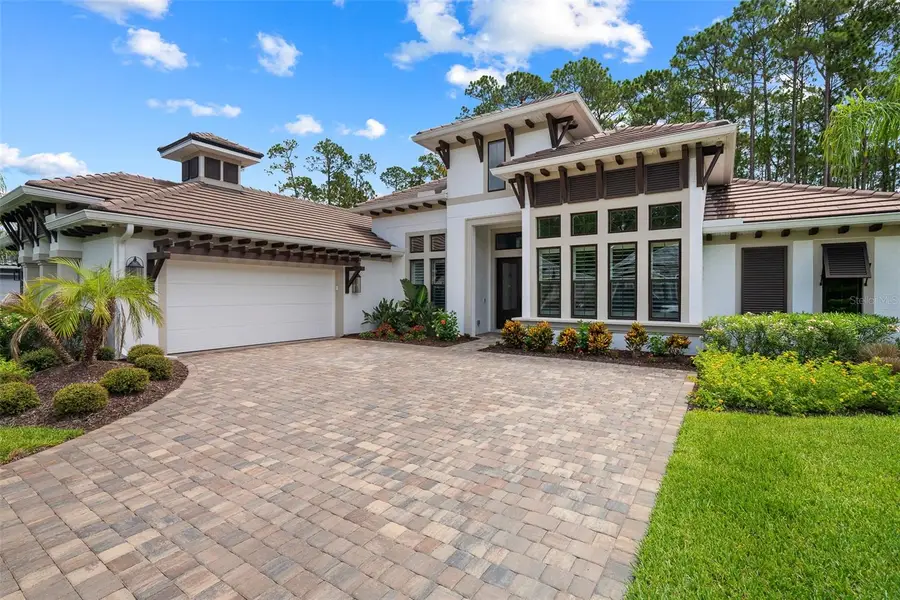

264 Stirling Bridge Drive,ORMOND BEACH, FL 32174
$1,550,000
- 3 Beds
- 4 Baths
- 3,318 sq. ft.
- Single family
- Pending
Listed by:elizabeth kargar
Office:venture development realty,inc
MLS#:FC311283
Source:MFRMLS
Price summary
- Price:$1,550,000
- Price per sq. ft.:$349.65
- Monthly HOA dues:$93.33
About this home
Luxury Living Redefined in Plantation Bay! Welcome to 264 Stirling Bridge Drive—an extraordinary 2023-built estate nestled in the prestigious, gated enclave of Plantation Bay. This stunning residence seamlessly blends modern sophistication with timeless elegance, offering over 3,300 square feet of meticulously designed living space on a premium preserve lot. Step through the grand entryway and into an expansive open-concept layout bathed in natural light. Soaring ceilings, wide-plank flooring, and curated designer finishes set the tone for luxury. The spacious great room features a dramatic wall of retractable glass sliders-creating a seamless transition to your private outdoor oasis, tiled wall with linear electric fireplace, and beamed ceiling details. At the heart of the home is the chef’s kitchen, a true showstopper equipped with top-of-the-line GE Café Series appliances, quartz countertops, oversized island with seating, custom soft-close cabinetry, a hidden walk-in pantry, tile backsplash to the ceiling, double stacked upper cabinets with glass accents, and a dedicated beverage center. Whether hosting intimate dinners or lively gatherings, this kitchen is made to impress. Opens onto the Breakfast Nook with views showcasing your pool, beautiful light fixtures and tile plank flooring continues. Formal Dining Room at front of home with large windows gleaming with natural light, custom ceiling details, and exquisite light fixture. The primary suite is a true retreat—offering a serene view of the preserve, dual custom walk-in closets, and a spa-inspired bathroom featuring a soaking tub, dual quartz vanities, and a luxurious walk-in shower with rainhead fixture. Two additional bedrooms, each with their own en-suite bath, provide privacy and comfort for guests or family. A dedicated home office/flex room with grand windows and high ceilings is the perfect private space. Interior of home completed with additional ½ bath-perfect for guests, large storage closet, oversized laundry/mudroom with custom cabinetry. Step outside to your 60-foot custom-designed pool—complete with water features, elevated tanning ledge with bubblers, and ambient lighting. The expansive covered travertine lanai offer with mega screen, the perfect setting for alfresco living, all set against the tranquil backdrop of a lush, wooded preserve. Side entry extended garage fits 2 cars and a golf cart. Curb appeal of this home catches your eye immediately with complete lush landscaping package, pavers driveway and grand roof lines. This home truly shows like a model with all the upgrades and finishes including tile roof, upgraded tropical landscaping, plantation shutters throughout, custom ceiling details, deep preserve lot with premium privacy, highly upgraded kitchen, all upgraded countertops throughout, premium light fixtures, crown molding, surround sound, plus the list goes on. All located in Plantation Bay offering world-class amenities including: 45 holes of championship golf, new $30 million clubhouse and Prestwick Clubhouse with dining and social events, a state-of-the-art fitness center, 9 tennis and 10 pickleball courts, a luxurious spa and wellness center, miles of walking and biking paths, optional membership levels to suit your lifestyle. Buyers of this home will receive a substantial discount on initiation fee on membership. Ask listing agent for details. This is not just a home—it’s a lifestyle. Live luxuriously!
Contact an agent
Home facts
- Year built:2023
- Listing Id #:FC311283
- Added:27 day(s) ago
- Updated:August 14, 2025 at 07:40 AM
Rooms and interior
- Bedrooms:3
- Total bathrooms:4
- Full bathrooms:3
- Half bathrooms:1
- Living area:3,318 sq. ft.
Heating and cooling
- Cooling:Central Air
- Heating:Central, Electric
Structure and exterior
- Roof:Tile
- Year built:2023
- Building area:3,318 sq. ft.
- Lot area:0.28 Acres
Utilities
- Water:Public, Water Connected
- Sewer:Public, Public Sewer, Sewer Connected
Finances and disclosures
- Price:$1,550,000
- Price per sq. ft.:$349.65
- Tax amount:$19,502 (2024)
New listings near 264 Stirling Bridge Drive
- New
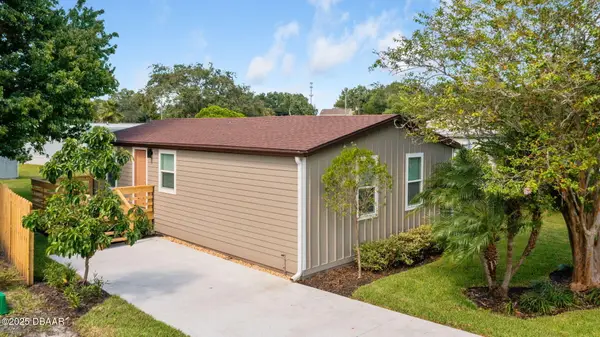 $199,900Active2 beds 2 baths960 sq. ft.
$199,900Active2 beds 2 baths960 sq. ft.1302 Village Lane, Ormond Beach, FL 32174
MLS# 1216780Listed by: REALTY PROS ASSURED - New
 $2,834,201Active4 beds 5 baths
$2,834,201Active4 beds 5 baths1009 Sudbury Lane, Ormond Beach, FL 32174
MLS# A11859024Listed by: ICI SELECT REALTY INC - New
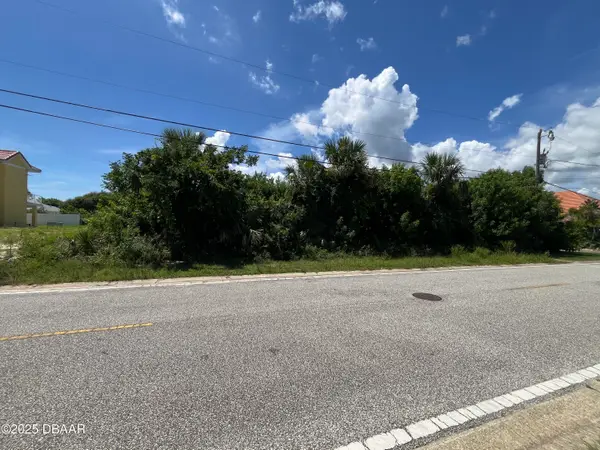 $295,000Active0.2 Acres
$295,000Active0.2 Acres114 Capri Drive, Ormond Beach, FL 32176
MLS# 1216770Listed by: CLAIRE HUNTER REALTY, INC. - New
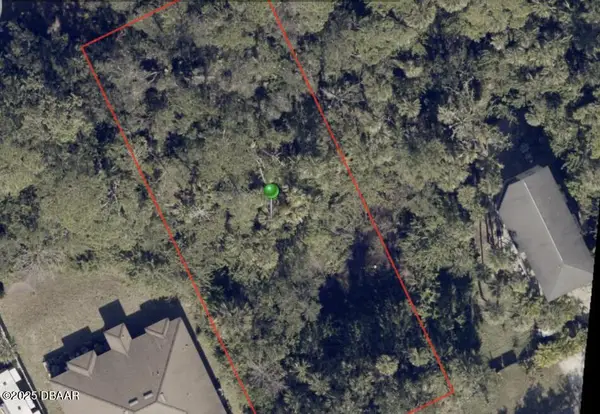 $58,000Active0.36 Acres
$58,000Active0.36 Acres353 Putnam Avenue, Ormond Beach, FL 32174
MLS# 1216764Listed by: FLATFEE.COM - Open Sat, 3 to 5pmNew
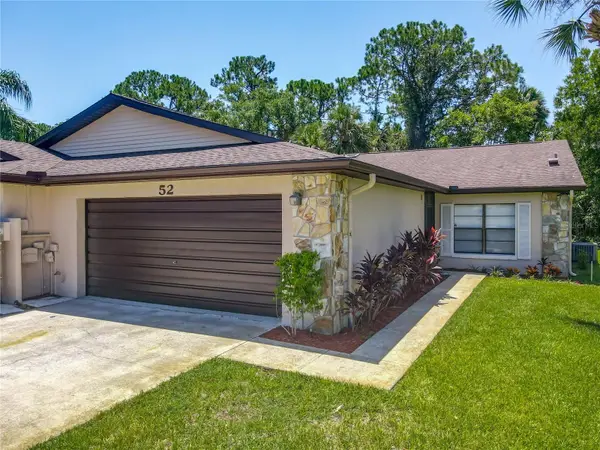 $299,900Active2 beds 2 baths1,515 sq. ft.
$299,900Active2 beds 2 baths1,515 sq. ft.52 Big Buck Trail, ORMOND BEACH, FL 32174
MLS# FC311831Listed by: WATSON REALTY CORP - Open Sat, 10am to 12pmNew
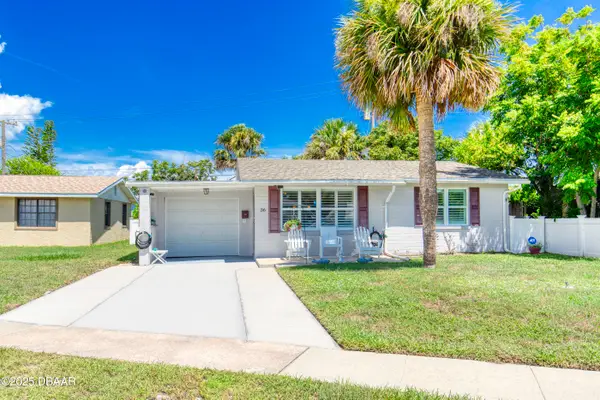 $385,000Active2 beds 2 baths942 sq. ft.
$385,000Active2 beds 2 baths942 sq. ft.36 River Shore Drive, Ormond Beach, FL 32176
MLS# 1216757Listed by: REALTY PROS ASSURED - New
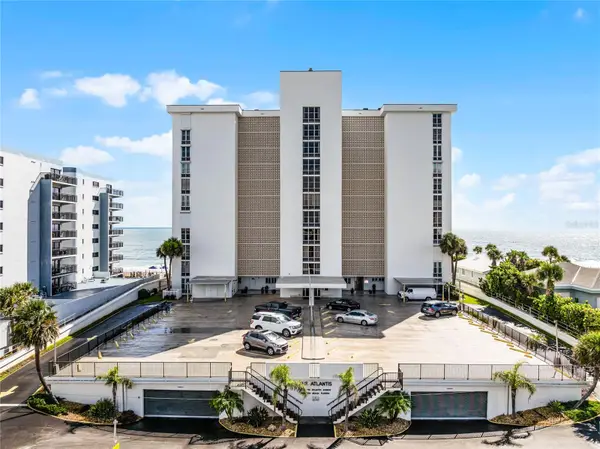 $385,000Active2 beds 2 baths1,131 sq. ft.
$385,000Active2 beds 2 baths1,131 sq. ft.111 S Atlantic Avenue #304, ORMOND BEACH, FL 32176
MLS# V4944313Listed by: LPT REALTY, LLC - New
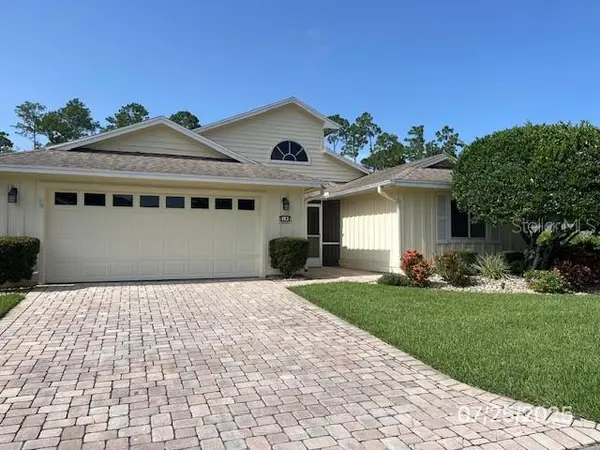 $330,000Active2 beds 3 baths2,828 sq. ft.
$330,000Active2 beds 3 baths2,828 sq. ft.18 Treetop Circle, ORMOND BEACH, FL 32174
MLS# V4944339Listed by: DISCOM REALTY INC - New
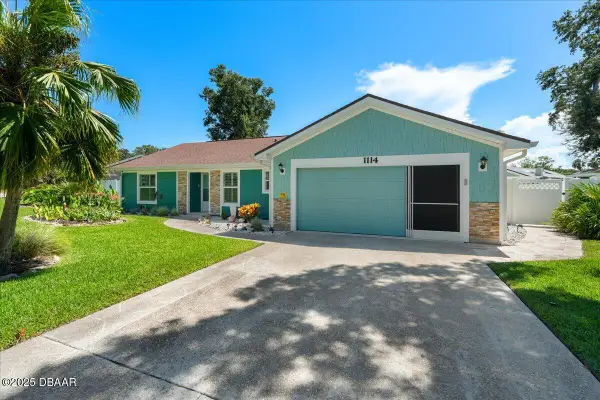 $435,000Active3 beds 2 baths1,504 sq. ft.
$435,000Active3 beds 2 baths1,504 sq. ft.1114 Sherbourne Way, Ormond Beach, FL 32174
MLS# 1216748Listed by: REALTY PROS ASSURED - New
 $289,000Active2 beds 2 baths1,000 sq. ft.
$289,000Active2 beds 2 baths1,000 sq. ft.311 Kenilworth Avenue, ORMOND BEACH, FL 32174
MLS# V4944323Listed by: REALTY PROS ASSURED
