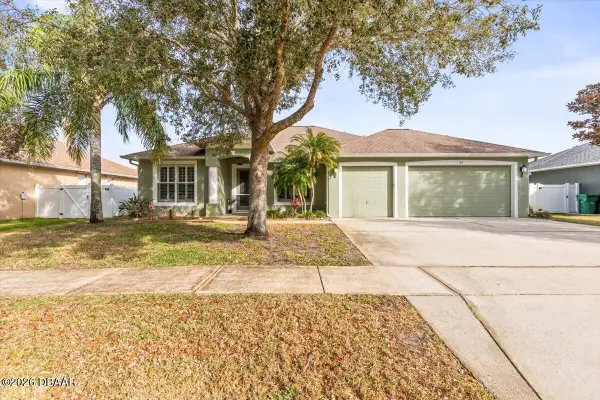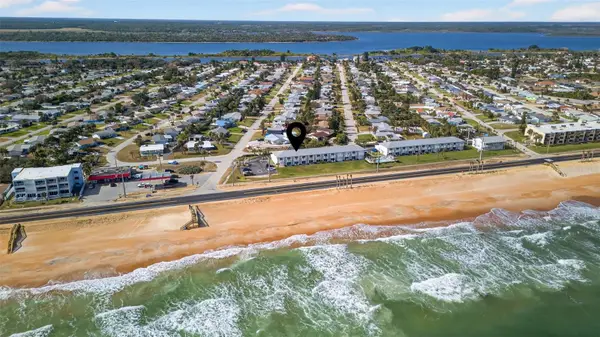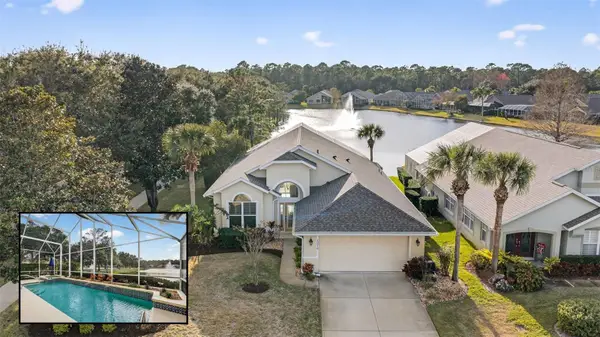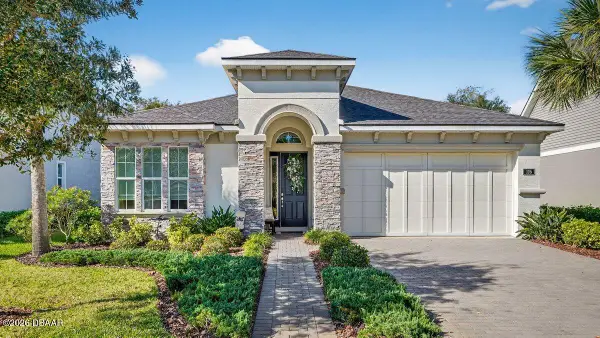3132 Connemara Drive, Ormond Beach, FL 32174
Local realty services provided by:Better Homes and Gardens Real Estate Synergy
Listed by: al wilson
Office: adams, cameron & co., realtors
MLS#:1214556
Source:FL_DBAAR
Price summary
- Price:$319,900
- Price per sq. ft.:$133.79
About this home
HALIFAX PLANTATION TOWNHOME... This is a single-family attached home located in the desirable Dunmore section of one of Ormond Beach's premier golf communities. It features 10-foot ceilings, large windows, and an open floor plan that seamlessly connects the kitchen, dining area, and living room. You'll find warm cherry wood flooring throughout the main living areas and 3 bedrooms, with tile in the foyer, kitchen, inside laundry room, and both bathrooms. The kitchen boasts newer granite countertops, and the primary bedroom includes French doors. The home offers two porches (one screened) and an attached two-car garage. NEW ROOF in August 2025. It's also conveniently located very close to the public golf course, clubhouse, and the awesome restaurant/pub. For a nominal fee, memberships are available for the tennis courts, pool, and fitness center. The Master HOA covers common ground maintenance, and Dunmore's HOA fee includes lawn maintenance, landscaping, irrigation, and cont. exterior painting every five years.
Contact an agent
Home facts
- Year built:2004
- Listing ID #:1214556
- Added:223 day(s) ago
- Updated:January 23, 2026 at 04:16 PM
Rooms and interior
- Bedrooms:3
- Total bathrooms:2
- Full bathrooms:2
- Living area:1,670 sq. ft.
Heating and cooling
- Cooling:Central Air
- Heating:Central, Heat Pump
Structure and exterior
- Year built:2004
- Building area:1,670 sq. ft.
- Lot area:0.13 Acres
Finances and disclosures
- Price:$319,900
- Price per sq. ft.:$133.79
New listings near 3132 Connemara Drive
- Open Sun, 11am to 2pmNew
 $799,000Active4 beds 3 baths2,580 sq. ft.
$799,000Active4 beds 3 baths2,580 sq. ft.504 S Halifax Drive, Ormond Beach, FL 32176
MLS# 1222084Listed by: KELLER WILLIAMS REALTY FLORIDA PARTNERS - Open Sat, 11am to 2pmNew
 $499,900Active4 beds 2 baths1,991 sq. ft.
$499,900Active4 beds 2 baths1,991 sq. ft.63 Saddlers Run, Ormond Beach, FL 32174
MLS# 1222081Listed by: SIMPLY REAL ESTATE - New
 $1,231,673Active3 beds 3 baths3,137 sq. ft.
$1,231,673Active3 beds 3 baths3,137 sq. ft.279 Stirling Bridge Drive, Ormond Beach, FL 32174
MLS# 1222077Listed by: ICI SELECT REALTY INC - New
 $372,000Active4 beds 2 baths1,836 sq. ft.
$372,000Active4 beds 2 baths1,836 sq. ft.1477 Fountain View Street, Ormond Beach, FL 32174
MLS# 1222078Listed by: FIV REALTY CO FLORIDA LLC - New
 $371,620Active3 beds 2 baths1,662 sq. ft.
$371,620Active3 beds 2 baths1,662 sq. ft.1454 Ridge Tree Drive, Ormond Beach, FL 32174
MLS# 1067299Listed by: PULTE REALTY OF NORTH FLORIDA - New
 $249,900Active2 beds 2 baths980 sq. ft.
$249,900Active2 beds 2 baths980 sq. ft.2470 Ocean Shore Boulevard #103, ORMOND BEACH, FL 32176
MLS# O6376023Listed by: EPIQUE REALTY, INC. - New
 $450,000Active4 beds 3 baths2,183 sq. ft.
$450,000Active4 beds 3 baths2,183 sq. ft.6 Eucalyptus Circle, Ormond Beach, FL 32176
MLS# 1222073Listed by: REALTY PROS ASSURED - Open Sat, 11am to 1pmNew
 $499,900Active3 beds 2 baths1,930 sq. ft.
$499,900Active3 beds 2 baths1,930 sq. ft.1216 Sunningdale Lane, ORMOND BEACH, FL 32174
MLS# V4946734Listed by: ADAMS, CAMERON & CO., REALTORS - New
 $554,900Active4 beds 3 baths2,232 sq. ft.
$554,900Active4 beds 3 baths2,232 sq. ft.116 Chelsea Place Avenue, Ormond Beach, FL 32174
MLS# 1222056Listed by: FIV REALTY CO FLORIDA LLC - New
 $399,900Active3 beds 2 baths2,021 sq. ft.
$399,900Active3 beds 2 baths2,021 sq. ft.59 Westland Run, ORMOND BEACH, FL 32174
MLS# V4946889Listed by: REALTY PROS ASSURED
