320 Stirling Bridge Drive, Ormond Beach, FL 32174
Local realty services provided by:Better Homes and Gardens Real Estate Synergy
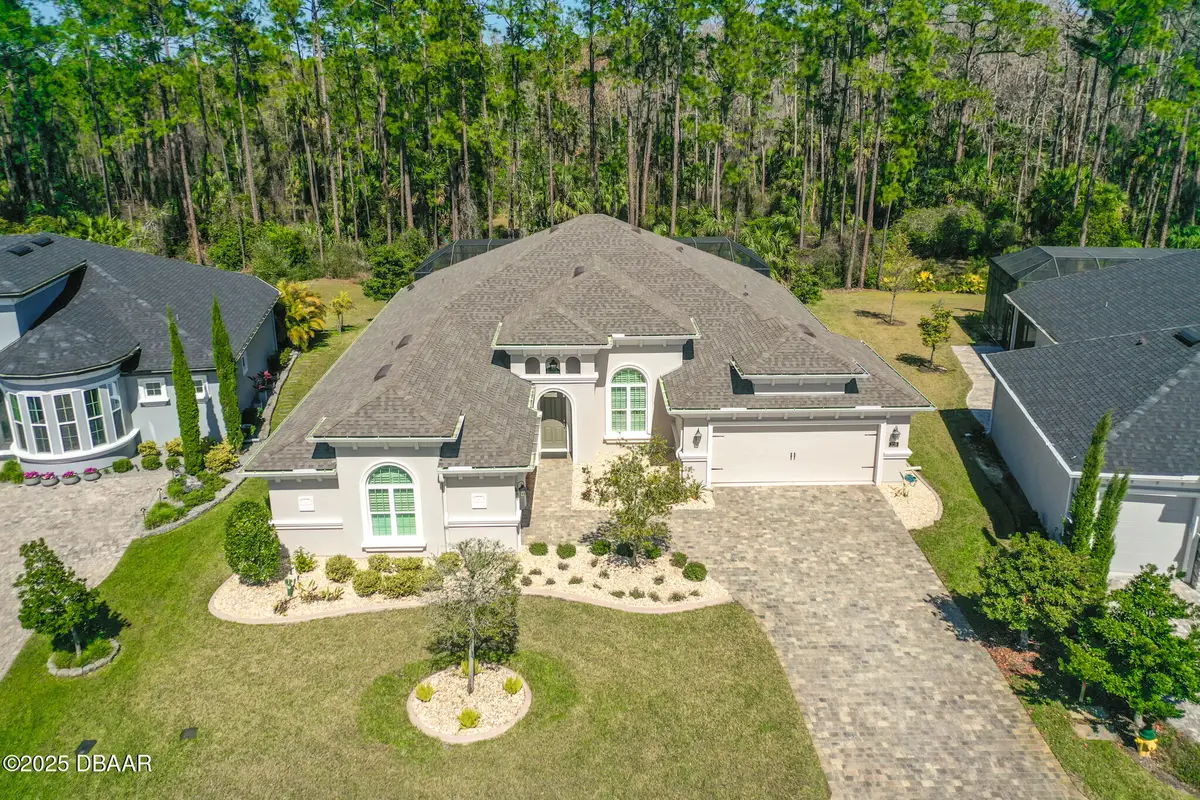
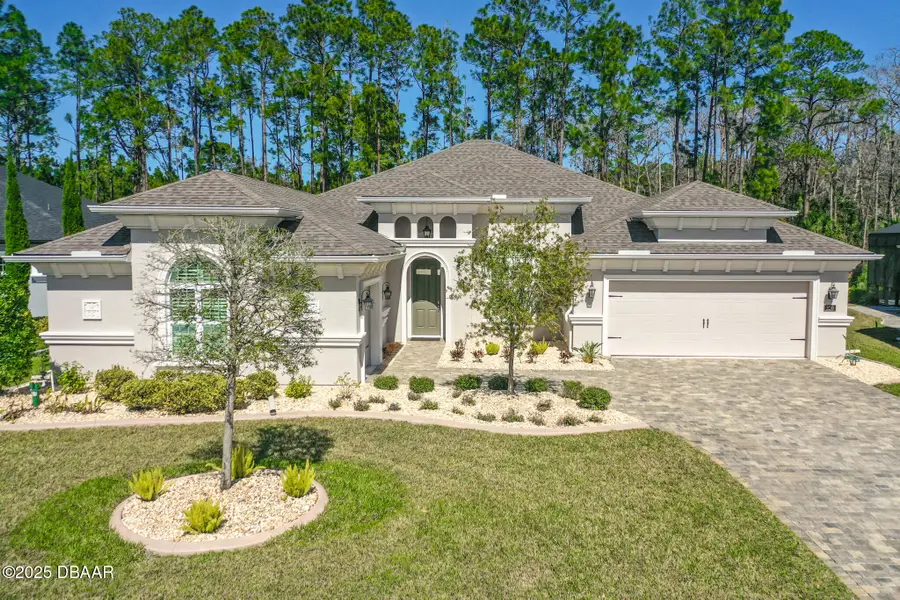
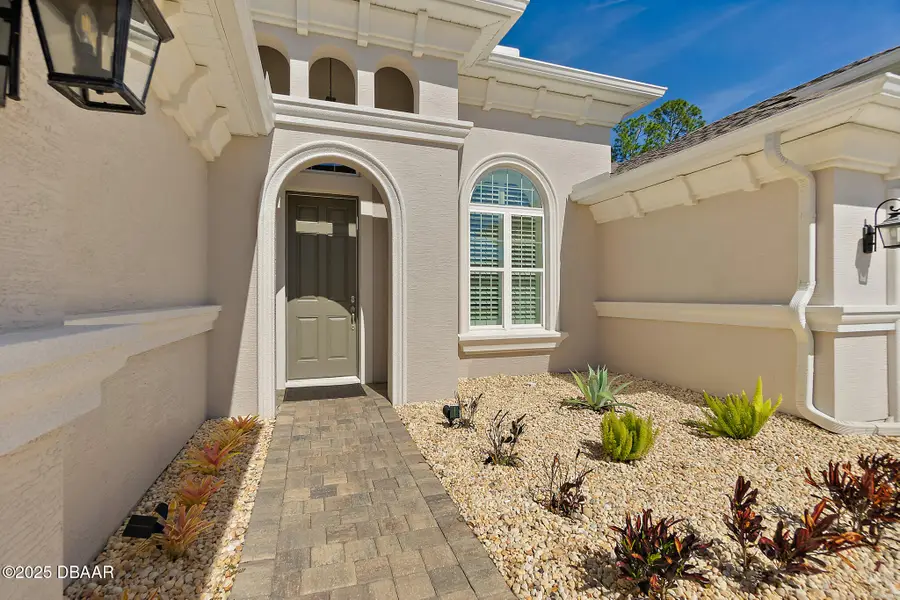
320 Stirling Bridge Drive,Ormond Beach, FL 32174
$995,000
- 3 Beds
- 4 Baths
- 2,745 sq. ft.
- Single family
- Active
Listed by:larry lagrotta
Office:florida homes realty & mortgage
MLS#:1210127
Source:FL_DBAAR
Price summary
- Price:$995,000
- Price per sq. ft.:$253.12
About this home
Highly-customized, immaculately-maintained Cameron model offering 3 bedrooms, Sun Room (used as in-law suite), 3 full and one half baths, and 3 OVERSIZED garages.
Residence offers high ceilings, 12'' x 24'' porcelain tile and plantation shutters throughout (except Dining Area/Nook off kitchen), and an incredibly private outdoor living space overlooking a sparkling-blue pool with wooded-preserve in the background. This home is located in the prestigious, gated community of Plantation Bay Golf and Country Club which offers the best of resort-style living. A beautiful foyer greets your arrival home and features plenty of wall space to create a gallery for displaying your art, wall hangings, and family treasures. It opens to an expansive Living Room with 12' high ceiling accented by multi-layered crown molding for a touch of elegance. The Living Room is very large and can accommodate an abundance of seating and a home entertainment system. A three-panel pocket (disappearing) sliding glass door opens to an expansive covered lanai overlooking large pool and wooded preserve. Kitchen is gorgeous! The off-white, high-end, fine custom cabinetry made by Schrock is accented by brushed-nickel hardware and granite countertops. This high-quality cabinetry is made of solid wood, drawers and pullouts are dovetailed, and drawers and doors are soft close. Each base cabinet features two full-extension pullouts for easy access and maximum storage. The pantry is very large and the shelving was custom built on site. Stainless steel appliances provide the necessary tools for food preparation, cooking, and clean up. The gourmet will be delighted by the commercially-inspired, GE Cafe 36" self-cleaning gas range with 6 burners and gas convection oven. The high-CFM range hood provides exceptional ventilation. GE Cafe appliances also include French door refrigerator with water and ice dispenser, wall mounted electric convection oven and microwave, plus stainless-steel interior dishwasher. Large, casual Dining Area/Nook adjoins the kitchen for convenience and offers a wonderful view of the pool and the preserve beyond. There is also a Study with pocket doors just off the foyer. It is currently used as a Formal Dining Room for formal entertaining. The Owners Retreat/Master Bedroom is truly an oasis for the homeowner. It features a 12' high ceiling accented by crown molding, plantation shutters, and a peaceful and serene view of the pool and preserve. It adjoins a spa-like bathroom via a pocket door. The bathroom is fitted with Kohler plumbing fixtures, under mount sinks, comfort height toilet and bidet, two vanities (one with drop-down makeup area), quartz countertops, and large shower with glass enclosure. Vanity base cabinets feature two sets of full-extension pullouts each for easy access and maximum storage. A large linen closet with custom-built shelving completes the bath. The bathroom leads to a spacious walk-in closet featuring a custom-built, solid wood closet system to accommodate all your hang up clothing, shoes, and storage needs. Bedrooms 2 and 3 are large. Bedroom 2 features a lateral-style reach-in closet. Bedroom 3 offers a reach-in closet and both bedrooms share Bath 2 (Jack and Jill style) with Kohler plumbing fixtures, comfort height toilet, single basin, quartz countertop, and tub-shower combination. The hallway leading to bedroom 2 and 3 features a Powder Room and 3 large storage closets (2 with double doors and 1 with a single door) fitted with custom shelving built on site. The storage space throughout this home is incredible! Continue down the hallway towards the 3rd garage and you will find an convenient Storage Room (currently used as an Office Niche) just before you enter the garage. The Sun Room is current used as an in-law suite and has private access to a full bathroom with comfort height toilet, quartz vanity and shower with glass enclosure. This bathroom has direct access to the covered lanai to serve as a pool bath. The Laundry Room was reconfigured to expand the width and features a granite countertop, utility sink, upper cabinetry for storage, and an undercounter refrigerator. The expansive covered lanai is an exceptional outdoor living space. It is approximately 371 s.f. of living area and features beautiful travertine tile. It can easily accommodate large groups and a large dining table. It includes a summer kitchen with top-of-the-line 32" Blaze gas grill with 3 burners, infrared searing burner, rear infrared rotisserie burner, high-CFM Blaze ventilation hood, separate Lion gas burner, deluxe smoker and granite countertop with tile backslash. A newly-installed 4' awning completes the covered lanai to give extra shelter from weather conditions. The swimming pool features a tanning ledge and deck jet water feature. The pool deck is finished in travertine tile and provides ample deck space for lounging. Pool filtration system includes ultraviolet & ozone sanitation equipment which reduces chlorine usage and an automatic pool cleaner. With the preserve as a backdrop, the lanai and pool area provide a peaceful and serene setting to be enjoyed all year long. Custom landscape curbing complete with river rock surrounds the entire home and pool area to beautify and create a low-maintenance landscape. Unique to this Cameron model, the double bay garage was widened 3' during construction to allow for two large vehicles to comfortably fit in, provide for easy access to your vehicles, and still provide an abundance of storage space. It is 24' wide by 22.40' deep. and includes 2 overhead storage racks. Single bay garage, currently a used as a home office, was widened 1' to allow for a full-size vehicle to fit comfortably. It is 11.10' wide by 22' deep and features a ductless mini-split HVAC system. It is important to note that immediately after the home was built, the owners hired a skilled carpenter to remove and replace ALL baseboards, door trim, and window sills. The carpenter also custom built all closet organizers and shelving on site. The home was then professionally painted from top to bottom with high-quality Benjamin Moore paint. The home has a propane gas connection and concrete pad already in place for a future whole home generator. Room measurements per builder floorplan. This community offers 3 golf courses, 2 clubhouses (new Founders Club and Prestwick Clubhouse), fitness center, spa, tennis, bocce ball, pickle ball, and two pools with cabana bar (membership optional). The resort-style amenities offered in Plantation Bay are UNMATCHED in Ormond Beach.
Contact an agent
Home facts
- Year built:2020
- Listing Id #:1210127
- Added:170 day(s) ago
- Updated:August 06, 2025 at 02:54 PM
Rooms and interior
- Bedrooms:3
- Total bathrooms:4
- Full bathrooms:3
- Half bathrooms:1
- Living area:2,745 sq. ft.
Heating and cooling
- Cooling:Central Air, Multi Units
- Heating:Central, Electric, Heat Pump
Structure and exterior
- Year built:2020
- Building area:2,745 sq. ft.
- Lot area:0.22 Acres
Schools
- High school:Flagler Palm
- Middle school:Buddy Taylor
- Elementary school:Bunnell
Finances and disclosures
- Price:$995,000
- Price per sq. ft.:$253.12
New listings near 320 Stirling Bridge Drive
- New
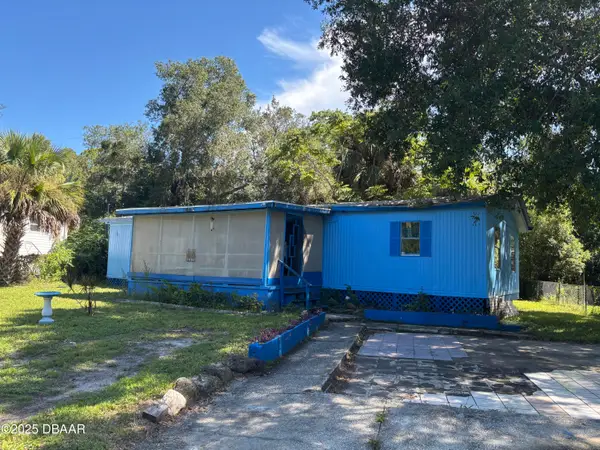 $115,000Active3 beds 2 baths1,248 sq. ft.
$115,000Active3 beds 2 baths1,248 sq. ft.1817 Avenue A, Ormond Beach, FL 32174
MLS# 1216916Listed by: 1ST FLORIDA REALTY LLC - New
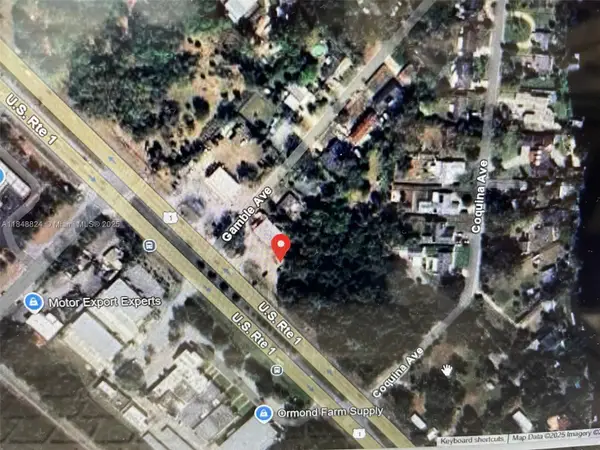 $1,000,000Active0.98 Acres
$1,000,000Active0.98 Acres1035 N Us Hwy 1, Ormond Beach, FL 32174
MLS# A11848824Listed by: CHARLES RUTENBERG REALTY FTL - New
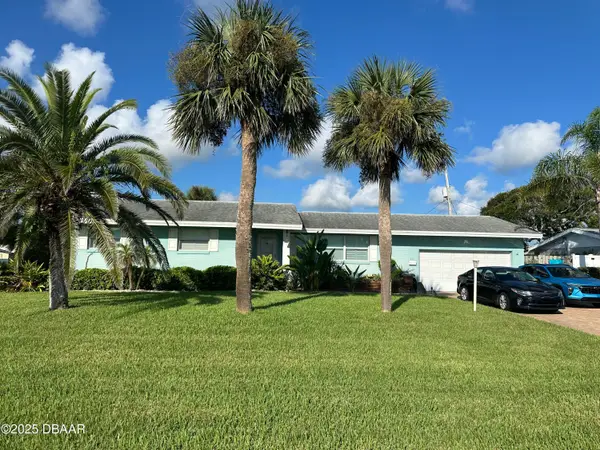 $599,000Active3 beds 2 baths1,972 sq. ft.
$599,000Active3 beds 2 baths1,972 sq. ft.432 Idlewood Drive, Ormond Beach, FL 32176
MLS# 1216908Listed by: SIMPLY REAL ESTATE - New
 $549,000Active2 beds 2 baths1,590 sq. ft.
$549,000Active2 beds 2 baths1,590 sq. ft.395 S Atlantic Avenue #102, ORMOND BEACH, FL 32176
MLS# GC532476Listed by: RABELL REALTY GROUP LLC - New
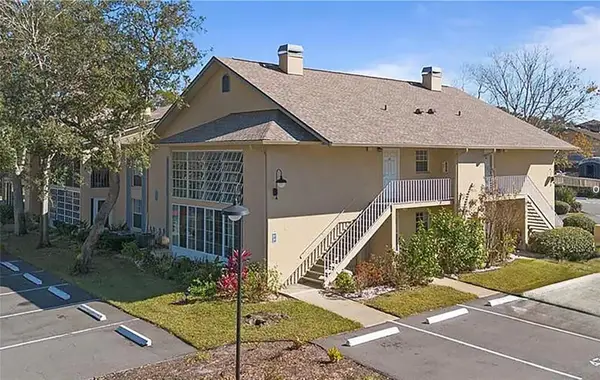 $170,000Active2 beds 2 baths1,108 sq. ft.
$170,000Active2 beds 2 baths1,108 sq. ft.689 Wellington Station #47, ORMOND BEACH, FL 32174
MLS# FC312036Listed by: RE/MAX SELECT PROFESSIONALS - New
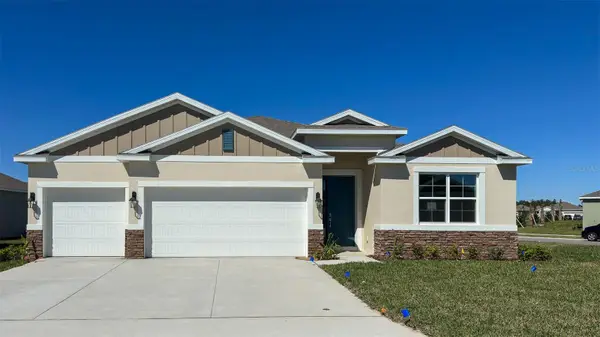 $496,990Active4 beds 3 baths2,361 sq. ft.
$496,990Active4 beds 3 baths2,361 sq. ft.3309 Arch Avenue, ORMOND BEACH, FL 32174
MLS# O6336950Listed by: DR HORTON REALTY OF CENTRAL FLORIDA LLC - New
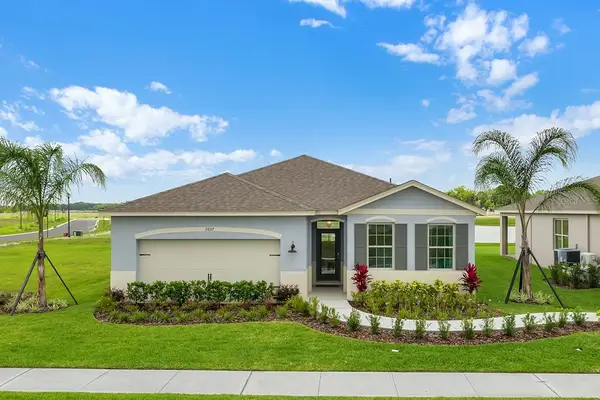 $398,990Active4 beds 2 baths2,034 sq. ft.
$398,990Active4 beds 2 baths2,034 sq. ft.3341 Arch Avenue, ORMOND BEACH, FL 32174
MLS# O6336927Listed by: DR HORTON REALTY OF CENTRAL FLORIDA LLC - New
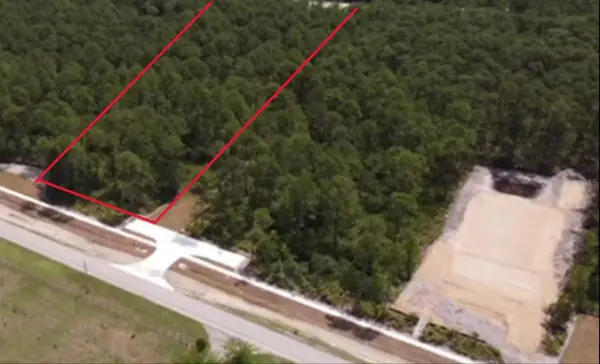 $291,200Active1.8 Acres
$291,200Active1.8 Acres475 N Tymber Creek, ORMOND BEACH, FLORIDA, FL 32174
MLS# FC311994Listed by: PAYTAS-MATHER REAL ESTATE SERV - New
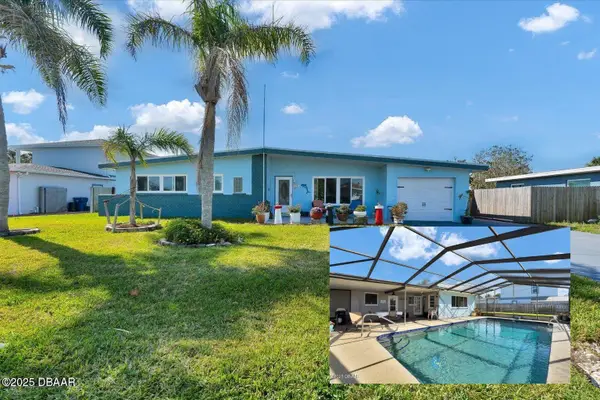 $429,000Active3 beds 2 baths2,280 sq. ft.
$429,000Active3 beds 2 baths2,280 sq. ft.34 Dolphin Avenue, Ormond Beach, FL 32176
MLS# 1216901Listed by: SIMPLY REAL ESTATE - New
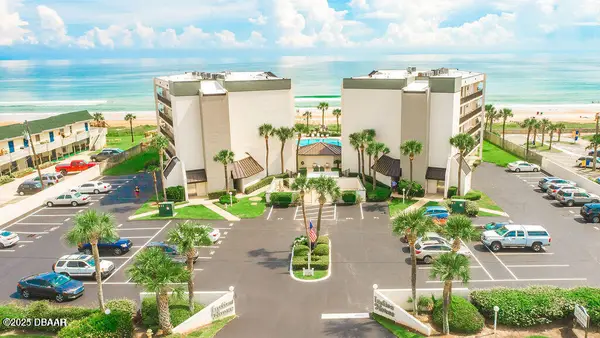 $419,900Active2 beds 2 baths1,013 sq. ft.
$419,900Active2 beds 2 baths1,013 sq. ft.1275 Ocean Shore Boulevard, Ormond Beach, FL 32176
MLS# 1216894Listed by: REALTY EXPERTS FLORIDA
