35 Sprout Lane, Ormond Beach, FL 32174
Local realty services provided by:Better Homes and Gardens Real Estate Lifestyles Realty
Listed by: stephen cline
Office: dr horton realty of central florida llc.
MLS#:O6351157
Source:MFRMLS
Price summary
- Price:$334,990
- Price per sq. ft.:$149.48
- Monthly HOA dues:$55
About this home
The popular one-story Cali floorplan offers 4-bedrooms, 2-bathrooms, a 2-car garage with 1,882 sq ft of living space. The open layout connects the living room, dining area, and kitchen, ideal for entertaining. The kitchen boasts quartz countertops, stainless-steel appliances, a walk in pantry and a spacious island. The four spacious bedrooms gives flexibility for various lifestyles. The primary suite located in the rear of the home features a private ensuite bathroom with dual sinks, a separate shower, and a walk-in closet. The remaining three bedrooms share one well-appointed bathroom, making morning routines a breeze. Laundry room is convenient to all bedrooms. This all concrete block construction home also includes smart home technology for control via smart devices.
*Photos are of similar model but not that of exact house. Pictures, photographs, colors, features, and sizes are for illustration purposes only and will vary from the homes as built. Home and community information including pricing, included features, terms, availability and amenities are subject to change and prior sale at any time without notice or obligation. Please note that no representations or warranties are made regarding school districts or school assignments; you should conduct your own investigation regarding current and future schools and school boundaries.*
Contact an agent
Home facts
- Year built:2025
- Listing ID #:O6351157
- Added:42 day(s) ago
- Updated:November 21, 2025 at 08:57 AM
Rooms and interior
- Bedrooms:4
- Total bathrooms:2
- Full bathrooms:2
- Living area:1,828 sq. ft.
Heating and cooling
- Cooling:Central Air
- Heating:Central, Electric
Structure and exterior
- Roof:Shingle
- Year built:2025
- Building area:1,828 sq. ft.
- Lot area:0.13 Acres
Utilities
- Water:Public, Water Available
- Sewer:Public Sewer, Sewer Available
Finances and disclosures
- Price:$334,990
- Price per sq. ft.:$149.48
- Tax amount:$1,067 (2024)
New listings near 35 Sprout Lane
- New
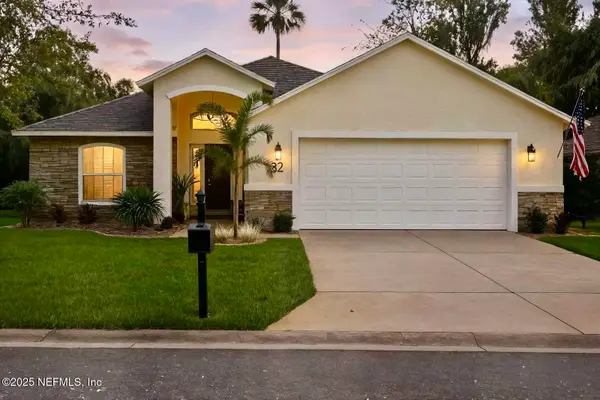 $409,900Active3 beds 2 baths2,040 sq. ft.
$409,900Active3 beds 2 baths2,040 sq. ft.32 Wild Cat Lane, Ormond Beach, FL 32174
MLS# 2118893Listed by: ROUND TABLE REALTY - New
 $488,900Active3 beds 2 baths2,172 sq. ft.
$488,900Active3 beds 2 baths2,172 sq. ft.1356 Sunningdale Lane, ORMOND BEACH, FL 32174
MLS# FC313939Listed by: VENTURE DEVELOPMENT REALTY,INC - New
 $290,000Active2 beds 1 baths1,015 sq. ft.
$290,000Active2 beds 1 baths1,015 sq. ft.55 Azalea Drive, ORMOND BEACH, FL 32176
MLS# FC314196Listed by: VENTURE DEVELOPMENT REALTY,INC - New
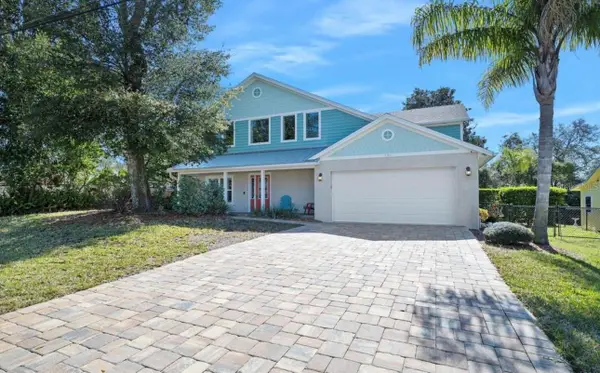 $679,999Active3 beds 3 baths2,292 sq. ft.
$679,999Active3 beds 3 baths2,292 sq. ft.130 Hernandez Avenue, ORMOND BEACH, FL 32174
MLS# V4946028Listed by: LA ROSA REALTY CW PROPERTIES L 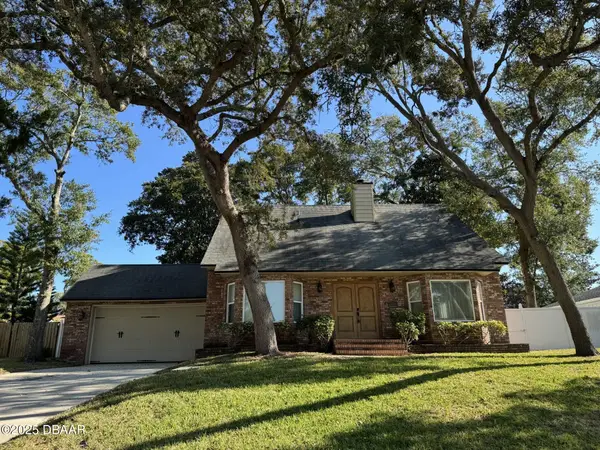 $299,900Pending3 beds 2 baths1,445 sq. ft.
$299,900Pending3 beds 2 baths1,445 sq. ft.1103 Sherbourne Way, Ormond Beach, FL 32174
MLS# 1220200Listed by: SIMPLY REAL ESTATE- New
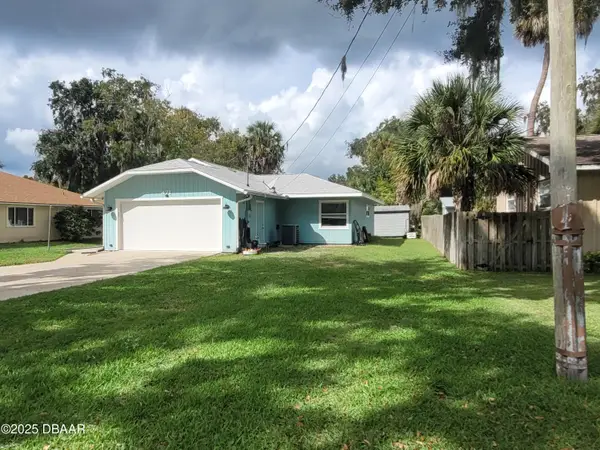 $299,999Active3 beds 2 baths1,527 sq. ft.
$299,999Active3 beds 2 baths1,527 sq. ft.471 Hammock Lane, Ormond Beach, FL 32174
MLS# 1220206Listed by: MARY LYNN REALTY - New
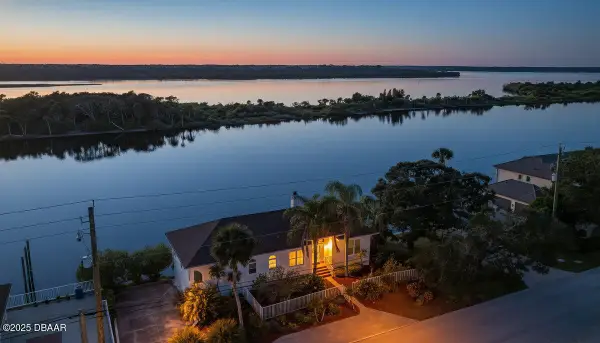 $989,900Active3 beds 2 baths1,758 sq. ft.
$989,900Active3 beds 2 baths1,758 sq. ft.2384 John Anderson Drive, Ormond Beach, FL 32176
MLS# 1220207Listed by: REALTY PROS ASSURED - New
 $439,000Active3 beds 2 baths1,762 sq. ft.
$439,000Active3 beds 2 baths1,762 sq. ft.645 Elk River, ORMOND BEACH, FL 32174
MLS# FC314228Listed by: NEVER 6 PERCENT REALTY INC. - Open Sat, 1 to 3pmNew
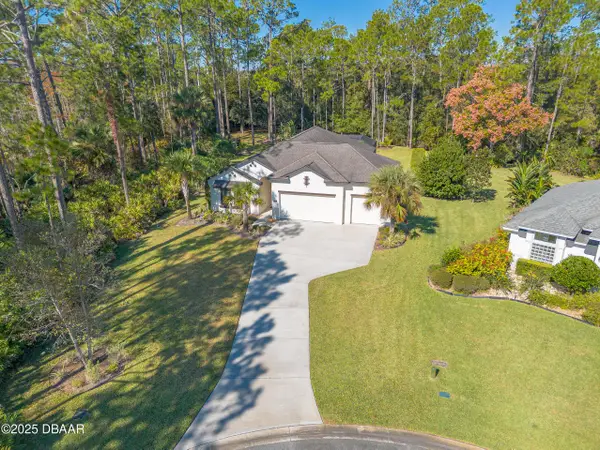 $649,999Active3 beds 2 baths2,101 sq. ft.
$649,999Active3 beds 2 baths2,101 sq. ft.27 Bay Court, Ormond Beach, FL 32174
MLS# 1220193Listed by: LOKATION - New
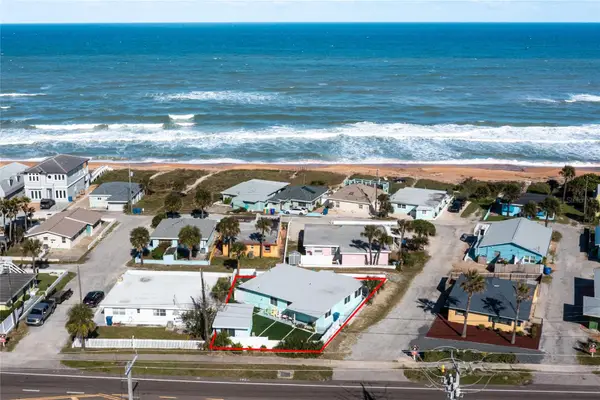 $847,000Active3 beds 3 baths1,218 sq. ft.
$847,000Active3 beds 3 baths1,218 sq. ft.7 Neptune Park, ORMOND BEACH, FL 32176
MLS# GC535571Listed by: REAL BROKER, LLC
