379 Stirling Bridge Drive, Ormond Beach, FL 32174
Local realty services provided by:Better Homes and Gardens Real Estate Synergy
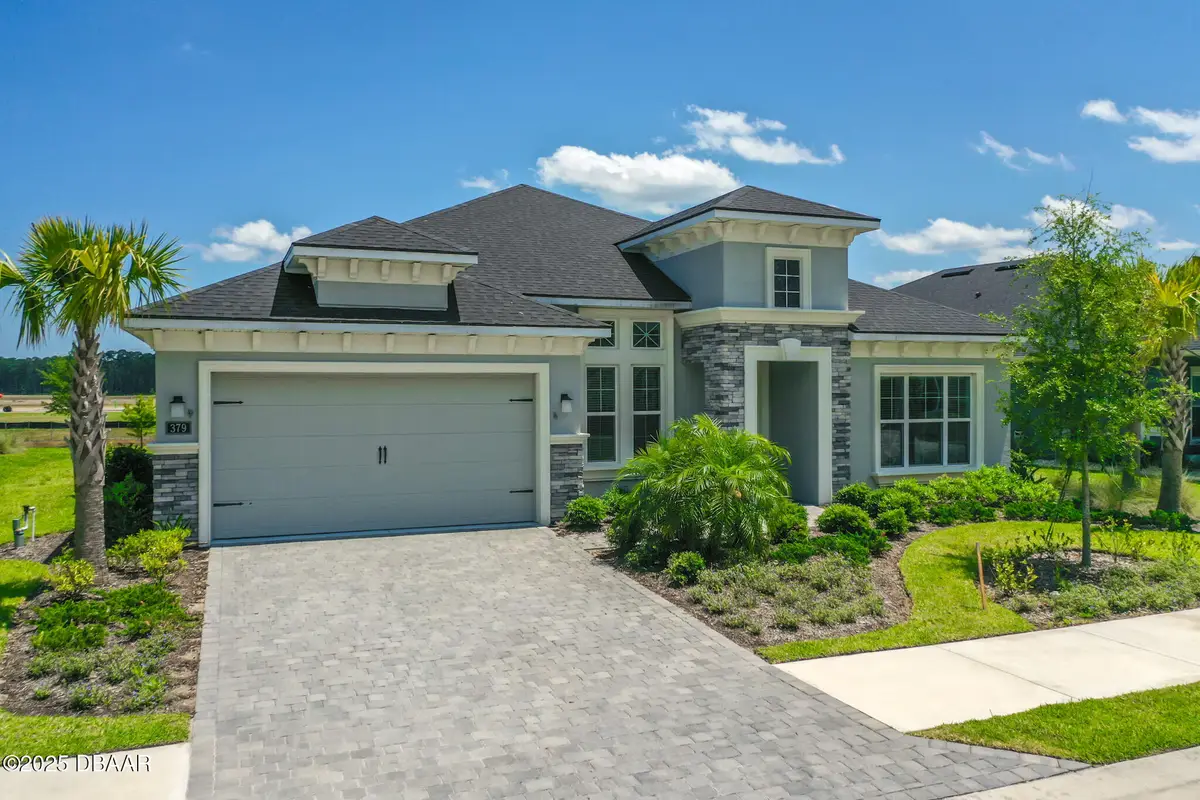
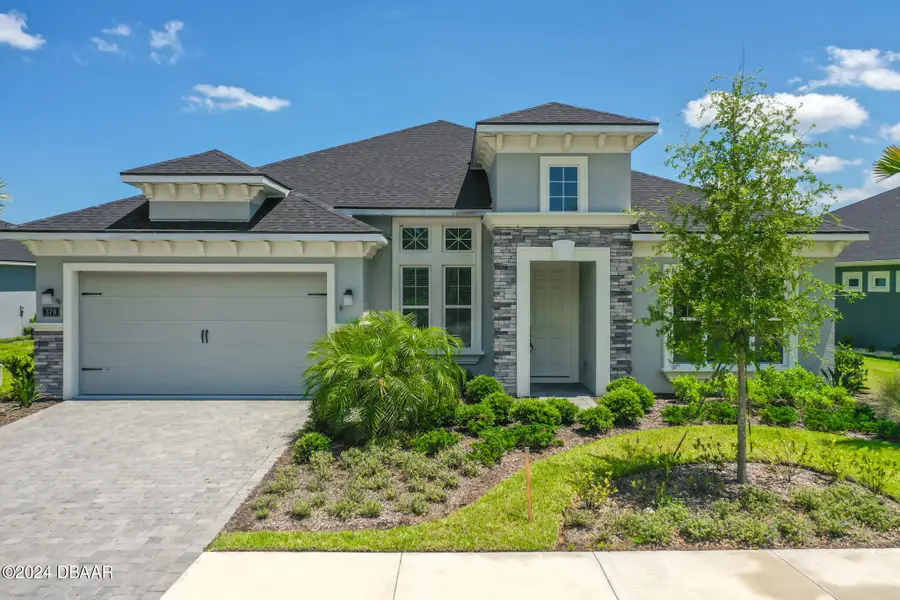
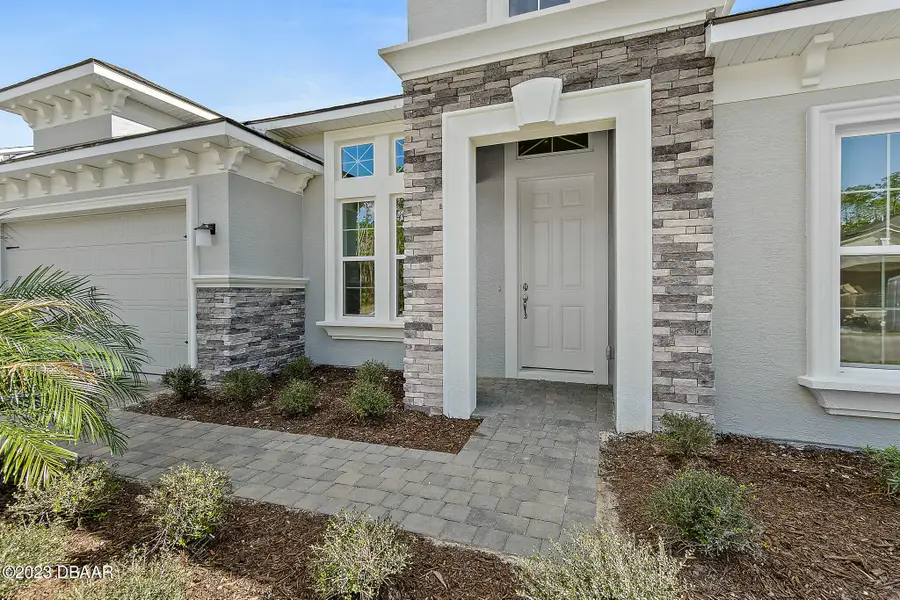
379 Stirling Bridge Drive,Ormond Beach, FL 32174
$699,000
- 4 Beds
- 3 Baths
- 2,568 sq. ft.
- Single family
- Active
Listed by:elizabeth kargar
Office:venture development realty, inc
MLS#:1208945
Source:FL_DBAAR
Price summary
- Price:$699,000
- Price per sq. ft.:$192.35
About this home
**Stunning Costa Mesa Floor Plan just a few years young! Welcome to 379 Stirling Bridge, a beautifully designed residence featuring 4 bedrooms plus an office, 3 bathrooms, and a spacious 3-car garage. This open-concept floor plan is meticulously crafted with high-end finishes throughout. As you enter, you'll be greeted by a generous main living area that seamlessly connects to a massive kitchen, complete with elegant quartz countertops, stainless steel appliances, a stylish tile backsplash, and white 42-inch wood cabinets. The walk-in pantry and large island make this kitchen a chef's dream! The kitchen flows effortlessly into the family room, which boasts tile flooring, tray ceiling, large sliding doors, and transom windows that fill the space with natural light. Adjacent to the family room is a dining area featuring expansive windows and tile flooring, perfect for entertaining. Retreat to the private master suite, highlighted by a tray ceiling, walk-in closet, (Continued) and large windows. The ensuite bathroom is a luxurious escape, featuring quartz countertops, dual sinks, white cabinetry, and a spacious walk-in tile shower. Bedrooms 2 and 3 are conveniently located at the front of the home, sharing a well-appointed third bathroom with a tile tub/shower combo and quartz vanity. Bedroom 4 offers versatility as a guest suite or mother-in-law suite, complete with its own en-suite bathroom featuring a walk-in tile shower. The front of the home features an inviting office with double door entry, perfect for remote work or study. Additional highlights include a mudroom and a large laundry room for added convenience. Step outside to the extended lanai, where you can relax and enjoy picturesque lake views, with ample space for a pool, if desired. The 3-car garage, featuring an epoxy floor and tandem design, provides plenty of room for all your toys. This brand-new home is surrounded by lush landscaping, a paver driveway, an irrigation system, and comes with a transferable builder home warranty. Located in the gated community of Plantation Bay, residents can enjoy optional amenities membership and miles of walking and biking trails. Experience the luxury of country club living with various membership levels, including access to 45 holes of golf, two clubhouses, two pools, a cabana bar, fitness/spa center, tennis, pickleball, bocce ball, and the brand new 30-million-dollar Founders Club. Buyers of this home will receive a significant discount on the initiation fee at the club. Don't miss out on this exceptional opportunity! Contact the listing agent for more details!
Contact an agent
Home facts
- Year built:2022
- Listing Id #:1208945
- Added:195 day(s) ago
- Updated:August 06, 2025 at 02:45 PM
Rooms and interior
- Bedrooms:4
- Total bathrooms:3
- Full bathrooms:3
- Living area:2,568 sq. ft.
Heating and cooling
- Cooling:Central Air
- Heating:Central, Electric
Structure and exterior
- Year built:2022
- Building area:2,568 sq. ft.
- Lot area:0.24 Acres
Finances and disclosures
- Price:$699,000
- Price per sq. ft.:$192.35
New listings near 379 Stirling Bridge Drive
- New
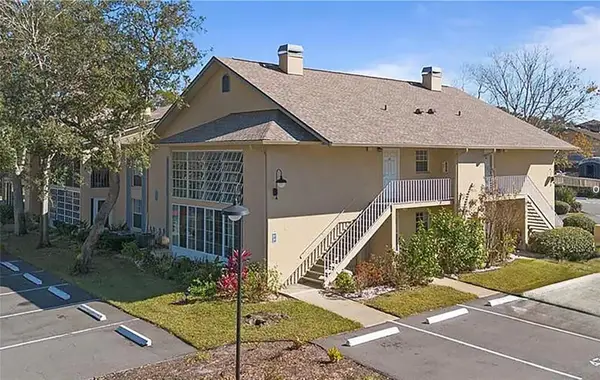 $170,000Active2 beds 2 baths1,108 sq. ft.
$170,000Active2 beds 2 baths1,108 sq. ft.689 Wellington Station #47, ORMOND BEACH, FL 32174
MLS# FC312036Listed by: RE/MAX SELECT PROFESSIONALS - New
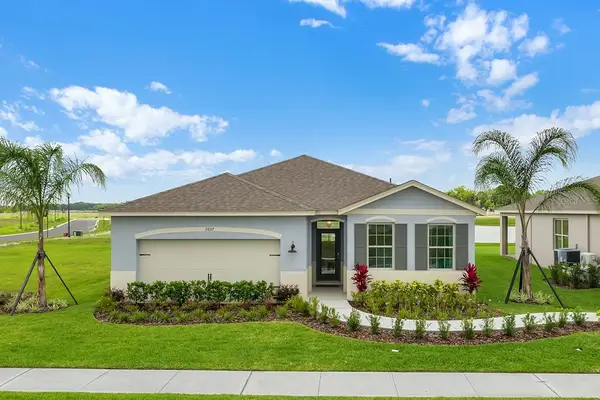 $398,990Active4 beds 2 baths2,034 sq. ft.
$398,990Active4 beds 2 baths2,034 sq. ft.3341 Arch Avenue, ORMOND BEACH, FL 32174
MLS# O6336927Listed by: DR HORTON REALTY OF CENTRAL FLORIDA LLC - New
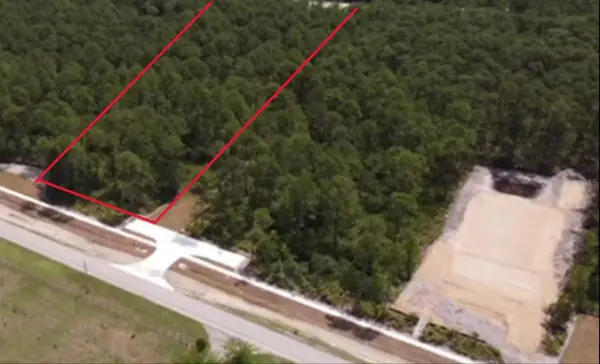 $291,200Active1.8 Acres
$291,200Active1.8 Acres475 N Tymber Creek, ORMOND BEACH, FLORIDA, FL 32174
MLS# FC311994Listed by: PAYTAS-MATHER REAL ESTATE SERV - New
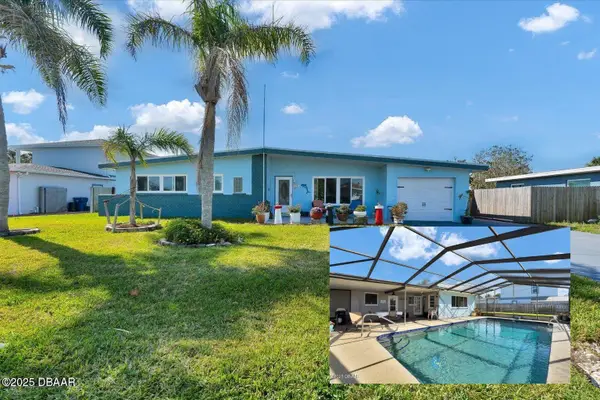 $429,000Active3 beds 2 baths2,280 sq. ft.
$429,000Active3 beds 2 baths2,280 sq. ft.34 Dolphin Avenue, Ormond Beach, FL 32176
MLS# 1216901Listed by: SIMPLY REAL ESTATE - New
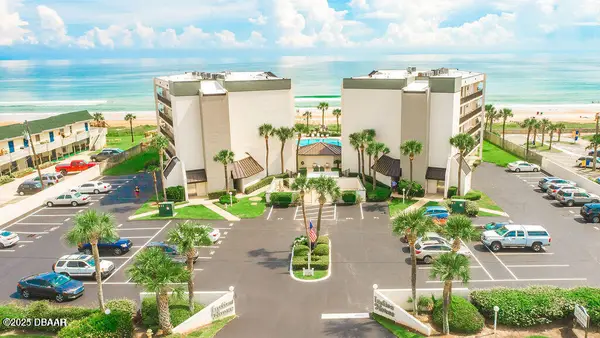 $419,900Active2 beds 2 baths1,013 sq. ft.
$419,900Active2 beds 2 baths1,013 sq. ft.1275 Ocean Shore Boulevard, Ormond Beach, FL 32176
MLS# 1216894Listed by: REALTY EXPERTS FLORIDA - New
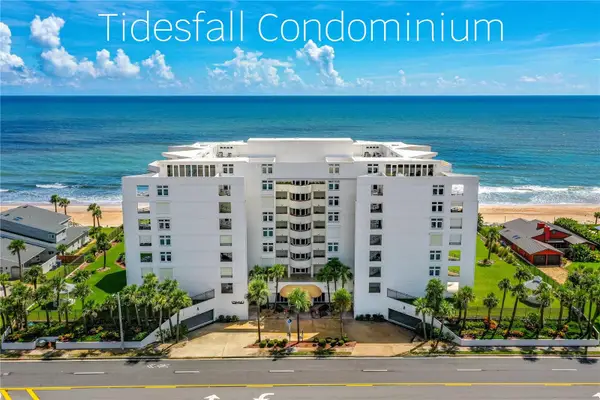 $509,000Active2 beds 2 baths1,634 sq. ft.
$509,000Active2 beds 2 baths1,634 sq. ft.395 S Atlantic Avenue #402, ORMOND BEACH, FL 32176
MLS# FC312024Listed by: REALTY PROS ASSURED - Open Sat, 10am to 12pmNew
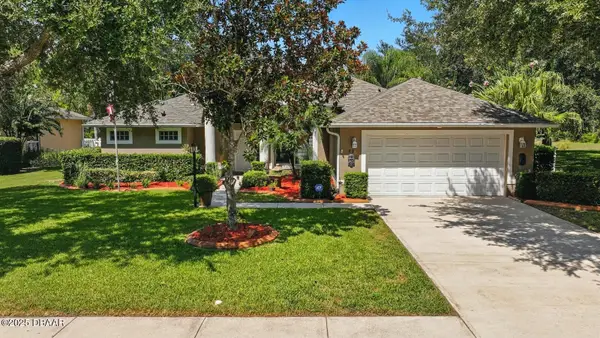 $400,000Active3 beds 2 baths1,869 sq. ft.
$400,000Active3 beds 2 baths1,869 sq. ft.82 Chrysanthemum Drive, Ormond Beach, FL 32174
MLS# 1216890Listed by: REAL BROKER, LLC - New
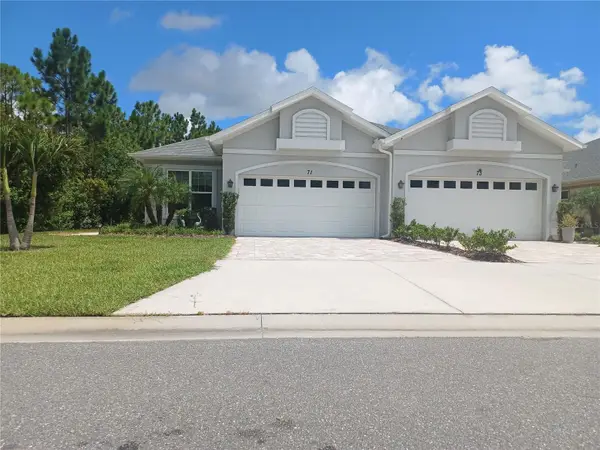 $363,000Active2 beds 2 baths1,598 sq. ft.
$363,000Active2 beds 2 baths1,598 sq. ft.71 Wrendale Loop, ORMOND BEACH, FL 32174
MLS# FC312007Listed by: FLORIDA HOMES REALTY & MORTGAGE - New
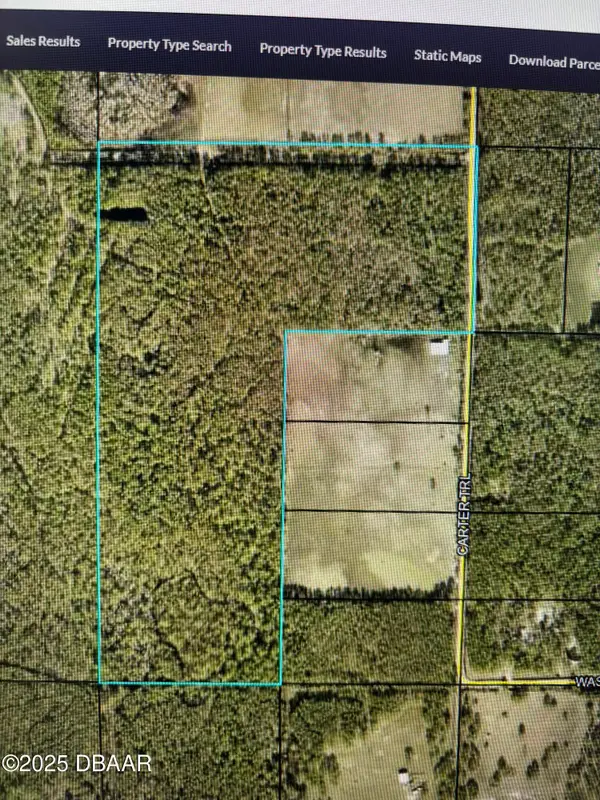 $5,425,000Active155 Acres
$5,425,000Active155 Acres0 Carter Trail, Ormond Beach, FL 32174
MLS# 1216866Listed by: TED RUGG & ASSOCIATES LLC - New
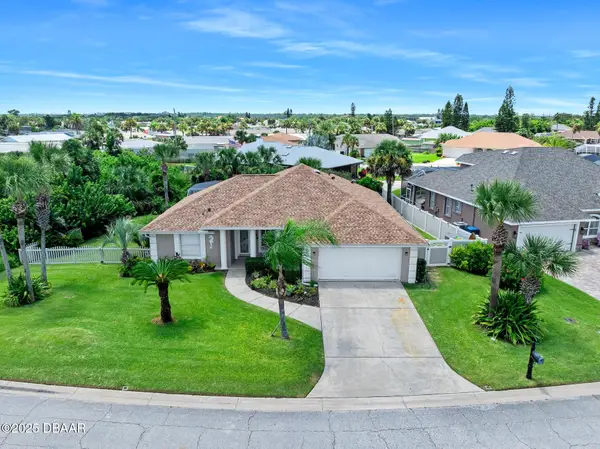 $499,000Active3 beds 2 baths1,571 sq. ft.
$499,000Active3 beds 2 baths1,571 sq. ft.26 Island Cay Drive, Ormond Beach, FL 32176
MLS# 1216864Listed by: ADAMS, CAMERON & CO., REALTORS
