4256 Acoma Drive, Ormond Beach, FL 32174
Local realty services provided by:Better Homes and Gardens Real Estate Synergy
4256 Acoma Drive,Ormond Beach, FL 32174
$437,990Last list price
- 5 Beds
- 3 Baths
- - sq. ft.
- Single family
- Sold
Listed by: stephen cline
Office: d r horton realty of central florida
MLS#:1218929
Source:FL_DBAAR
Sorry, we are unable to map this address
Price summary
- Price:$437,990
About this home
''Welcome to the Covington, an exquisite single-story floor plan designed with your modern lifestyle in mind. This spacious home offers 5 bedrooms, 3 bathrooms, and a 3-car garage, ensuring ample space for comfortable living and entertaining.
The Covington features an open-concept layout that seamlessly integrates the living room, dining area, and kitchen, creating a perfect space for family gatherings and social occasions. The stylish kitchen is a chef's dream, equipped with stainless steel appliances, a large center island with seating, and a walk-in pantry for ample storage.
The primary bedroom, located for optimal privacy at the rear of the home, offers a serene retreat. It includes a luxurious en-suite bathroom complete with a walk-in closet, double vanity, and a spacious walk-in shower, providing both functionality and relaxation. In addition to the primary suite, the Covington includes three well-sized secondary bedrooms. *Photos are of similar model but not that of exact house. Pictures, photographs, colors, features, and sizes are for illustration purposes only and will vary from the homes as built. Home and community information including pricing, included features, terms, availability and amenities are subject to change and prior sale at any time without notice or obligation. Please note that no representations or warranties are made regarding school districts or school assignments; you should conduct your own investigation regarding current and future schools and school boundaries.*
Contact an agent
Home facts
- Listing ID #:1218929
- Added:74 day(s) ago
- Updated:December 30, 2025 at 02:09 PM
Rooms and interior
- Bedrooms:5
- Total bathrooms:3
- Full bathrooms:3
Heating and cooling
- Cooling:Central Air
- Heating:Central, Electric, Heat Pump
Finances and disclosures
- Price:$437,990
New listings near 4256 Acoma Drive
- New
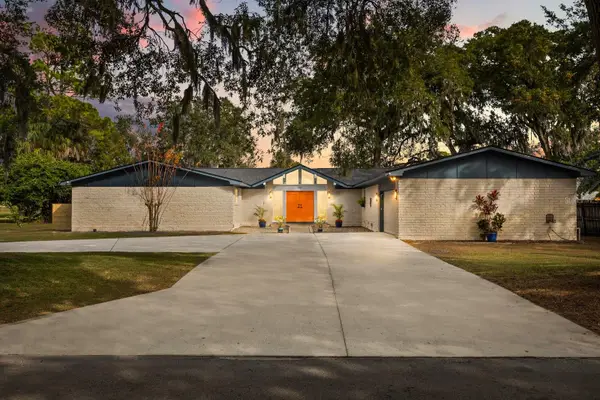 $579,000Active3 beds 3 baths2,574 sq. ft.
$579,000Active3 beds 3 baths2,574 sq. ft.22 Timber Trail, ORMOND BEACH, FL 32174
MLS# O6369892Listed by: WORTH CLARK REALTY - New
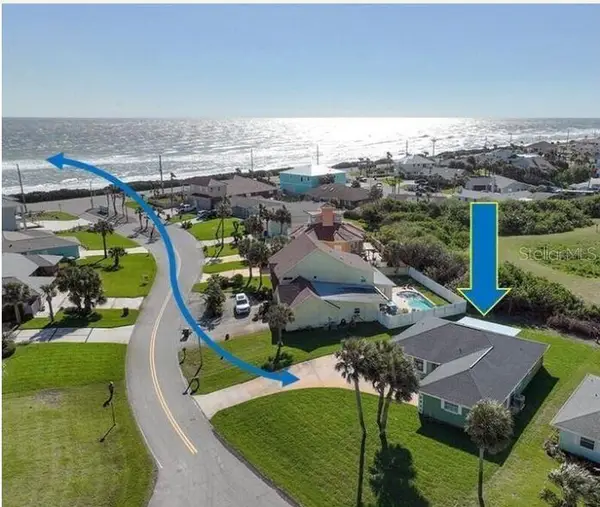 $429,900Active3 beds 2 baths1,514 sq. ft.
$429,900Active3 beds 2 baths1,514 sq. ft.24 Seabridge Drive, ORMOND BEACH, FL 32176
MLS# FC314915Listed by: EXPERT REALTY GROUP - New
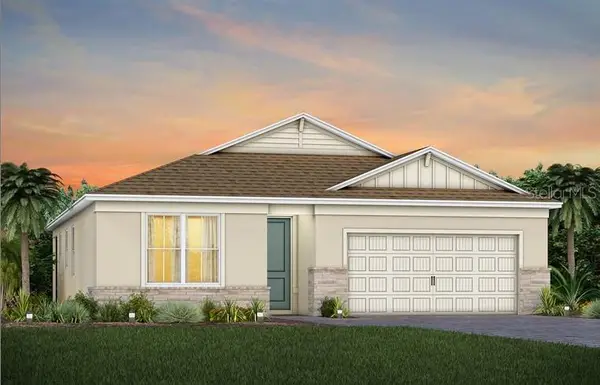 $399,530Active4 beds 2 baths1,850 sq. ft.
$399,530Active4 beds 2 baths1,850 sq. ft.2649 Fermoy Drive, ORMOND BEACH, FL 32174
MLS# O6369846Listed by: PULTE REALTY OF NORTH FLORIDA LLC - New
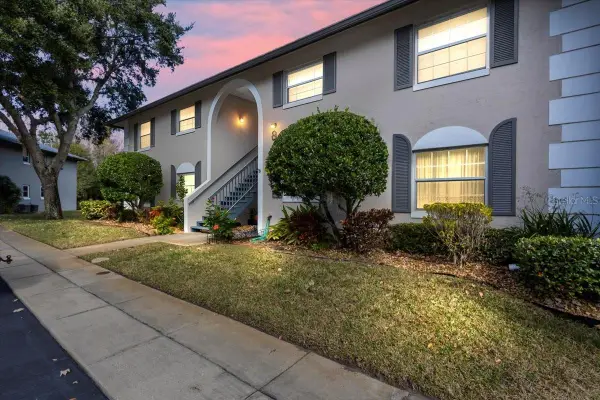 $209,000Active2 beds 2 baths1,083 sq. ft.
$209,000Active2 beds 2 baths1,083 sq. ft.203 S Orchard Street #8A, ORMOND BEACH, FL 32174
MLS# FC314762Listed by: SIMPLY REAL ESTATE - New
 $225,000Active2 beds 1 baths984 sq. ft.
$225,000Active2 beds 1 baths984 sq. ft.22 Sunny Shore Drive, ORMOND BEACH, FL 32176
MLS# FC314760Listed by: LPT REALTY LLC (DB) - New
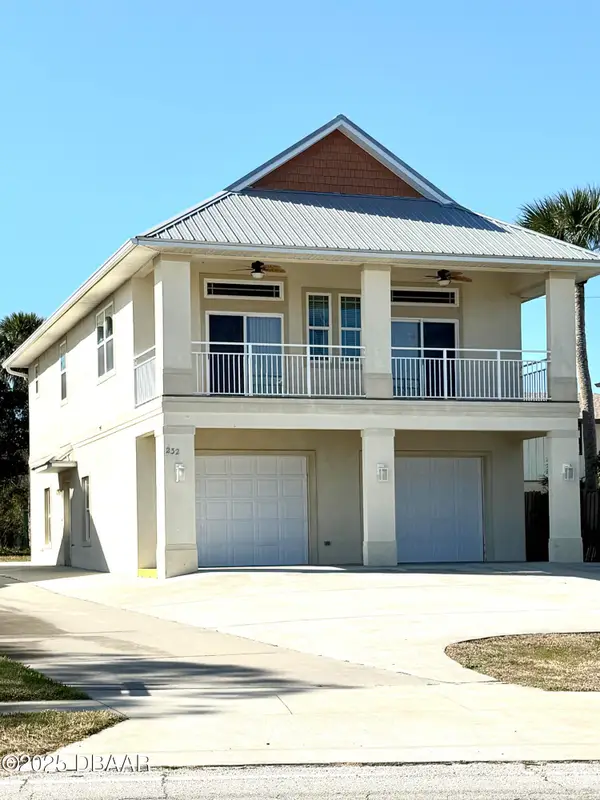 $749,000Active3 beds 3 baths2,160 sq. ft.
$749,000Active3 beds 3 baths2,160 sq. ft.232 S Beach Street, Ormond Beach, FL 32174
MLS# 1221147Listed by: MILLER REAL ESTATE AND ASSOC. 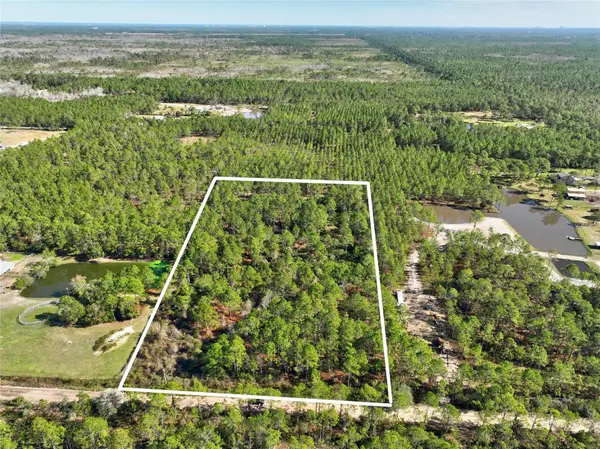 $175,000Active5 Acres
$175,000Active5 Acres0 Boice Lane, ORMOND BEACH, FL 32174
MLS# FC314748Listed by: EPIQUE REALTY, INC.- New
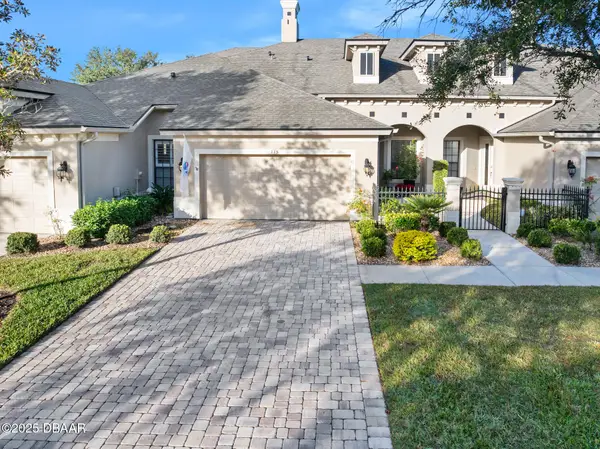 $380,000Active2 beds 3 baths1,875 sq. ft.
$380,000Active2 beds 3 baths1,875 sq. ft.715 Cobblestone Drive, Ormond Beach, FL 32174
MLS# 1221142Listed by: ADAMS, CAMERON & CO., REALTORS - New
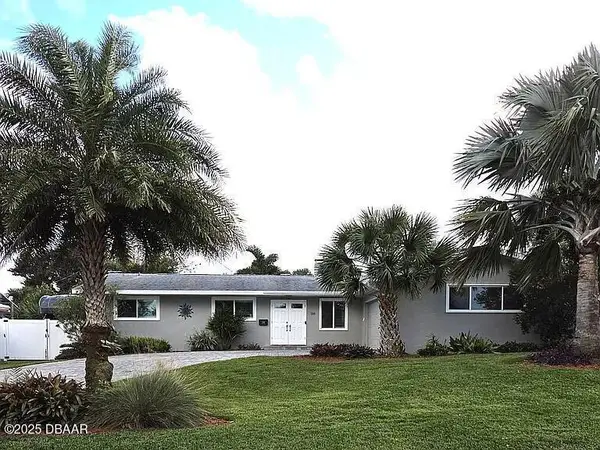 $680,000Active3 beds 2 baths1,595 sq. ft.
$680,000Active3 beds 2 baths1,595 sq. ft.110 Ellicott Drive, Ormond Beach, FL 32176
MLS# 1221135Listed by: BEYCOME OF FLORIDA LLC - New
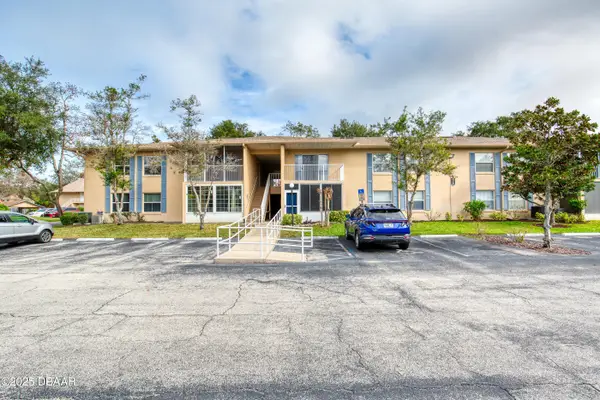 $185,000Active2 beds 2 baths975 sq. ft.
$185,000Active2 beds 2 baths975 sq. ft.678 Wellington Station Boulevard #60, Ormond Beach, FL 32174
MLS# 1221132Listed by: REALTY PROS ASSURED
