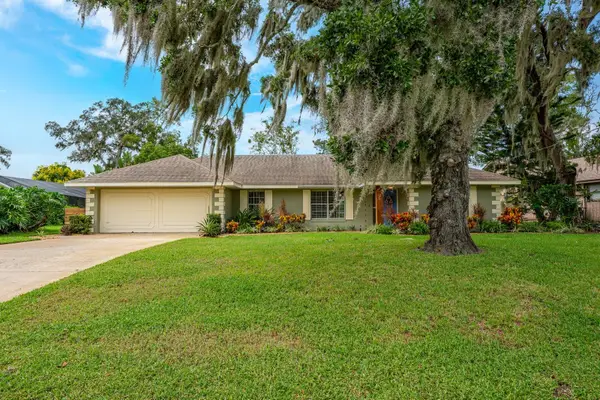43 Levee Lane, Ormond Beach, FL 32174
Local realty services provided by:Better Homes and Gardens Real Estate Synergy
43 Levee Lane,Ormond Beach, FL 32174
$372,900
- 3 Beds
- 2 Baths
- 1,940 sq. ft.
- Single family
- Active
Listed by:clint bagwell
Office:realty pros assured
MLS#:1215875
Source:FL_DBAAR
Price summary
- Price:$372,900
- Price per sq. ft.:$148.27
About this home
Welcome to 43 Levee Lane—a beautifully upgraded former KB model home in the desirable Cypress Place section of Hunter's Ridge. This 3-bedroom, 2-bath home with a spacious 1,940 square feet is located nearby top-rated schools and only 100 yards from the resort-style community pool, pavilion, and playground.
Set on a private preserve lot, the property features mature landscaping with two crepe myrtles framing the façade, ample driveway parking, and an oversized 2-car garage with epoxy coated floor. Built with durable block construction and stucco exterior, this home also includes hurricane panels and a custom storm door for added protection and peace of mind.
Step inside to find 9' ceilings with elegant crown molding and a flexible split floor plan that includes a bonus/flex room perfect for an office, den, or playroom. The kitchen is a standout with a large center island with eat-in breakfast bar, refinished cabinetry with 42'' upper cabinets, a spacious pantry, Corian countertop and newer stainless steel appliances, including a brand new refrigerator.
The spacious primary suite includes a walk-in closet and a luxurious en-suite bath with double vanity and a refinished walk-in shower. Woodgrain tile flooring adds a modern touch to the bedrooms, bonus room, and even the screened patio.
Enjoy indoor-outdoor living with a fully fenced backyard featuring a screened lanai, additional paver patio, beautiful high-end hot tub, and ambient lighting under mature shade trees - perfect for evening entertaining.
Additional upgrades and features include an alarm/intercom system, new hot water heater (2023), new windows in the kitchen, bonus room, and living area, new exterior paint and stucco remediation, updated irrigation system and panel, upgraded light fixtures throughout, dual side gates, and new A/C blower.
Don't miss the chance to own this move-in ready home that offers space, style, and serenity in one of the area's premier neighborhoods. This one is a MUST SEE!!!
*Some photos have been virtually staged. All information recorded in the MLS is intended to be accurate but not guaranteed.
Contact an agent
Home facts
- Year built:2008
- Listing ID #:1215875
- Added:72 day(s) ago
- Updated:October 03, 2025 at 03:26 PM
Rooms and interior
- Bedrooms:3
- Total bathrooms:2
- Full bathrooms:2
- Living area:1,940 sq. ft.
Heating and cooling
- Cooling:Central Air
- Heating:Central
Structure and exterior
- Year built:2008
- Building area:1,940 sq. ft.
- Lot area:0.16 Acres
Schools
- High school:Mainland
- Middle school:Hinson
- Elementary school:Pathways
Finances and disclosures
- Price:$372,900
- Price per sq. ft.:$148.27
New listings near 43 Levee Lane
- New
 $449,000Active4 beds 3 baths2,192 sq. ft.
$449,000Active4 beds 3 baths2,192 sq. ft.931 Old Mill Run, ORMOND BEACH, FL 32174
MLS# FC313177Listed by: FLORIDA HOMES REALTY & MORTGAGE - New
 $235,000Active2 beds 2 baths1,025 sq. ft.
$235,000Active2 beds 2 baths1,025 sq. ft.2700 Ocean Shore Boulevard #113, ORMOND BEACH, FL 32176
MLS# FC313176Listed by: REALTY PROS ASSURED - New
 $379,900Active3 beds 2 baths2,054 sq. ft.
$379,900Active3 beds 2 baths2,054 sq. ft.33 Aston Circle, Ormond Beach, FL 32174
MLS# 1218494Listed by: FAME REAL ESTATE LLC - New
 $600,000Active3 beds 2 baths1,839 sq. ft.
$600,000Active3 beds 2 baths1,839 sq. ft.186 Ormwood Drive, Ormond Beach, FL 32176
MLS# 1218488Listed by: EXP REALTY LLC - New
 $749,000Active4 beds 3 baths2,863 sq. ft.
$749,000Active4 beds 3 baths2,863 sq. ft.5 Pine Look Pass, Ormond Beach, FL 32174
MLS# 1218489Listed by: LOKATION - Open Sat, 12 to 2pmNew
 $675,000Active4 beds 3 baths3,261 sq. ft.
$675,000Active4 beds 3 baths3,261 sq. ft.94 Shadowcreek Way, Ormond Beach, FL 32174
MLS# 1218486Listed by: REALTY PROS ASSURED - New
 $445,000Active4 beds 2 baths1,850 sq. ft.
$445,000Active4 beds 2 baths1,850 sq. ft.64 Oakmont Circle, ORMOND BEACH, FL 32174
MLS# O6348127Listed by: WEMERT GROUP REALTY LLC - New
 $530,000Active3 beds 2 baths1,502 sq. ft.
$530,000Active3 beds 2 baths1,502 sq. ft.39 N Sea Island Drive, Ormond Beach, FL 32176
MLS# 1218478Listed by: ADAMS, CAMERON & CO., REALTORS - New
 $408,000Active2 beds 2 baths1,529 sq. ft.
$408,000Active2 beds 2 baths1,529 sq. ft.80 Longridge Lane, ORMOND BEACH, FL 32174
MLS# FC313033Listed by: COMPASS FLORIDA - New
 $412,990Active5 beds 3 baths2,601 sq. ft.
$412,990Active5 beds 3 baths2,601 sq. ft.50 Sprout Lane, Ormond Beach, FL 32174
MLS# 1218467Listed by: D R HORTON REALTY OF CENTRAL FLORIDA
