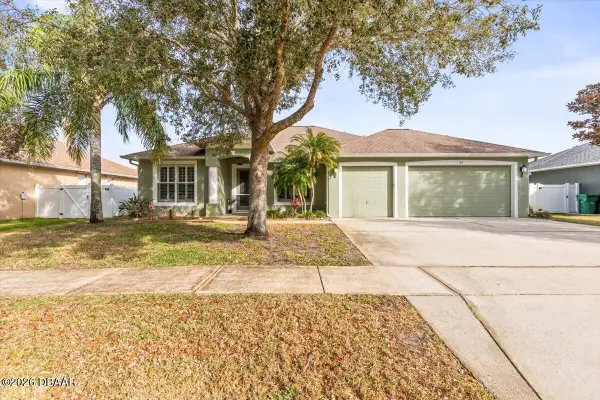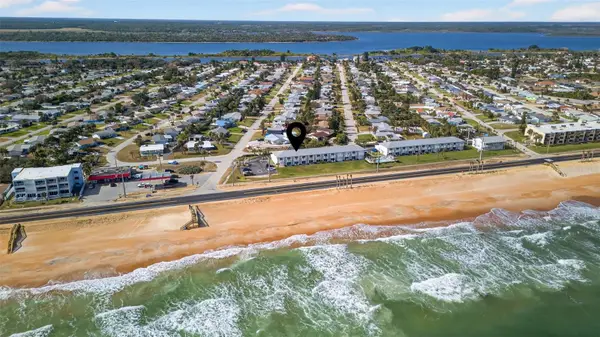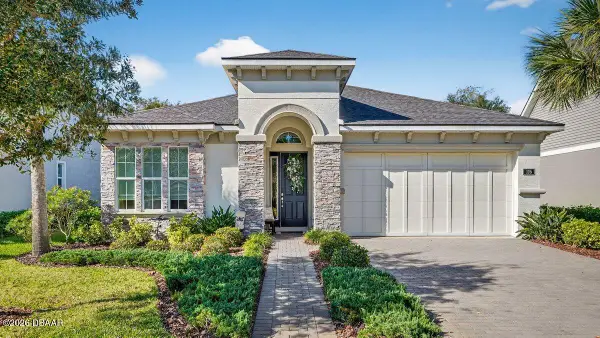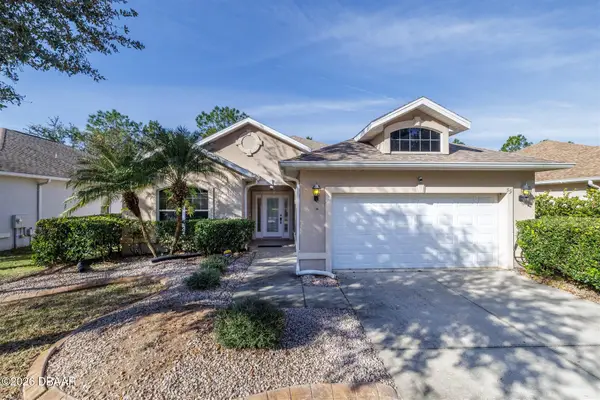473 Stirling Bridge Drive, Ormond Beach, FL 32174
Local realty services provided by:Better Homes and Gardens Real Estate Synergy
473 Stirling Bridge Drive,Ormond Beach, FL 32174
$887,500
- 4 Beds
- 3 Baths
- 2,568 sq. ft.
- Single family
- Active
Listed by: elizabeth kargar
Office: venture development realty, inc
MLS#:1212488
Source:FL_DBAAR
Price summary
- Price:$887,500
- Price per sq. ft.:$250.78
About this home
Welcome to 473 Stirling Bridge Dr, a stunning home that combines elegance and functionality in every detail. As you enter through the custom door with glass inserts, you're greeted by wood floors and soaring high ceilings that create a sense of grandeur. The family room is a perfect blend of comfort and style, featuring wood floors, a tray ceiling with crown molding, and sliders that lead out to a beautiful lanai. The formal dining room is an entertainer's dream, boasting wood floors, a casual crystal chandelier, and custom window treatments. The oversized kitchen is a chef's delight, equipped with a gas range, GE Profile stainless steel appliances, two-tone cabinetry, and 42-inch all-wood cabinets with soft-close features. The kitchen is further enhanced by a travertine stone backsplash and a quartz countertop island with a drop edge. Hidden pantry feature perfect for all your cooking needs. Retreat to the master bedroom, where upgraded carpeting and a tray ceiling (CONTINUED) complement the large windows showcasing a serene preserve view. The master bathroom offers a luxurious experience with a long quartz vanity, dual sinks, a walk-in shower with herringbone stone tile, and a walk-in closet with custom built-ins. Bedrooms 2 and 3 feature wood flooring, plantation shutters, and custom wood shelving, providing ample storage and natural light. Bathroom 2 is elegantly appointed with quartz countertops and custom tile work. The office/flex room, anchored at front of home, with its wood flooring and plantation shutters, offers a versatile space for work or relaxation. Bedroom 4 is it's own retreat with wood floors and right off Bathroom 3-finished with tile, walk-in shower and quartz countertop. Walk through your vanishing sliders to the travertine extended lanai pre-plumbed for an outdoor kitchen. The crystal blue, saltwater pool with a fountain accent and deep preserve view provides a tranquil escape, with plenty of room for pets to roam. The home also includes a three-car garage with epoxy floors, a hybrid hot water heater, and a convenient stop-and-drop area. Outdoors, enjoy lush landscaping with vibrant florals, a paver driveway and walkway. All located in gated, golf cart friendly community of Plantation Bay. Optional memberships available varying from 45 holes of golf, 10 pickle ball courts, 10 tennis courts, brand new 30-million-dollar Founders Club, fitness/spa center, full fitness class calendar, resort style pool along with lap pool and cabana bar & Grill, additional Prestwick clubhouse, bocce ball, full events calendar, and so much more. Buyers of this home to receive a substantial discount on initiation fee at the club. Ask listing agent for details. This exquisite home is equipped with modern conveniences and abundance of upgrades including a Google Nest thermostat, comfort height Kohler toilets throughout, wood floors throughout, soaring ceilings with crown molding, hardy board plank siding and metal roof accents for coastal elevation, Minka fans and custom light fixtures throughout, custom mirrors in bathrooms, custom herringbone tile through master bath shower, great natural light, widened driveway for convenience, preserve views across the street for natural surroundings, wood shelving throughout, plus much more! Experience the perfect blend of luxury and practicality in this coastal masterpiece. With its thoughtful design, modern amenities, and breathtaking surroundings, 473 Stirling Bridge Dr is more than just a homeit's a lifestyle. Seize the chance to own this exceptional property and create lasting memories in a setting that truly stands apart. Your dream home awaits!
Contact an agent
Home facts
- Year built:2023
- Listing ID #:1212488
- Added:274 day(s) ago
- Updated:January 23, 2026 at 04:16 PM
Rooms and interior
- Bedrooms:4
- Total bathrooms:3
- Full bathrooms:3
- Living area:2,568 sq. ft.
Heating and cooling
- Cooling:Central Air
- Heating:Central, Electric
Structure and exterior
- Year built:2023
- Building area:2,568 sq. ft.
- Lot area:0.21 Acres
Finances and disclosures
- Price:$887,500
- Price per sq. ft.:$250.78
New listings near 473 Stirling Bridge Drive
- Open Sun, 11am to 2pmNew
 $799,000Active4 beds 3 baths2,580 sq. ft.
$799,000Active4 beds 3 baths2,580 sq. ft.504 S Halifax Drive, Ormond Beach, FL 32176
MLS# 1222084Listed by: KELLER WILLIAMS REALTY FLORIDA PARTNERS - Open Sat, 11am to 2pmNew
 $499,900Active4 beds 2 baths1,991 sq. ft.
$499,900Active4 beds 2 baths1,991 sq. ft.63 Saddlers Run, Ormond Beach, FL 32174
MLS# 1222081Listed by: SIMPLY REAL ESTATE - New
 $1,231,673Active3 beds 3 baths3,137 sq. ft.
$1,231,673Active3 beds 3 baths3,137 sq. ft.279 Stirling Bridge Drive, Ormond Beach, FL 32174
MLS# 1222077Listed by: ICI SELECT REALTY INC - New
 $372,000Active4 beds 2 baths1,836 sq. ft.
$372,000Active4 beds 2 baths1,836 sq. ft.1477 Fountain View Street, Ormond Beach, FL 32174
MLS# 1222078Listed by: FIV REALTY CO FLORIDA LLC - New
 $371,620Active3 beds 2 baths1,662 sq. ft.
$371,620Active3 beds 2 baths1,662 sq. ft.1454 Ridge Tree Drive, Ormond Beach, FL 32174
MLS# 1067299Listed by: PULTE REALTY OF NORTH FLORIDA - New
 $249,900Active2 beds 2 baths980 sq. ft.
$249,900Active2 beds 2 baths980 sq. ft.2470 Ocean Shore Boulevard #103, ORMOND BEACH, FL 32176
MLS# O6376023Listed by: EPIQUE REALTY, INC. - New
 $450,000Active4 beds 3 baths2,183 sq. ft.
$450,000Active4 beds 3 baths2,183 sq. ft.6 Eucalyptus Circle, Ormond Beach, FL 32176
MLS# 1222073Listed by: REALTY PROS ASSURED - New
 $554,900Active4 beds 3 baths2,232 sq. ft.
$554,900Active4 beds 3 baths2,232 sq. ft.116 Chelsea Place Avenue, Ormond Beach, FL 32174
MLS# 1222056Listed by: FIV REALTY CO FLORIDA LLC - Open Sat, 11am to 1pmNew
 $499,900Active3 beds 2 baths1,930 sq. ft.
$499,900Active3 beds 2 baths1,930 sq. ft.1216 Sunningdale Lane, Ormond Beach, FL 32174
MLS# 1222060Listed by: ADAMS, CAMERON & CO., REALTORS - New
 $399,900Active3 beds 2 baths2,021 sq. ft.
$399,900Active3 beds 2 baths2,021 sq. ft.59 Westland, Ormond Beach, FL 32174
MLS# 1222046Listed by: REALTY PROS ASSURED
