49 Bosarvey Circle, Ormond Beach, FL 32176
Local realty services provided by:Better Homes and Gardens Real Estate Synergy
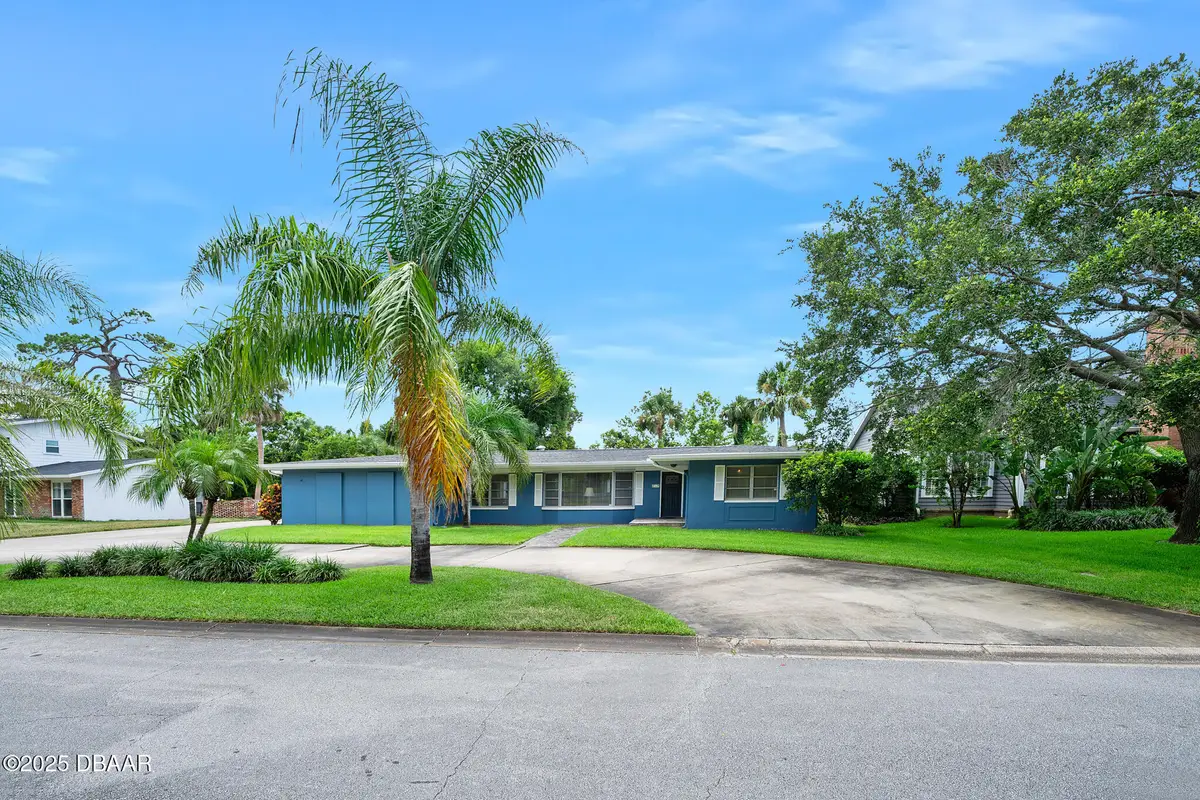
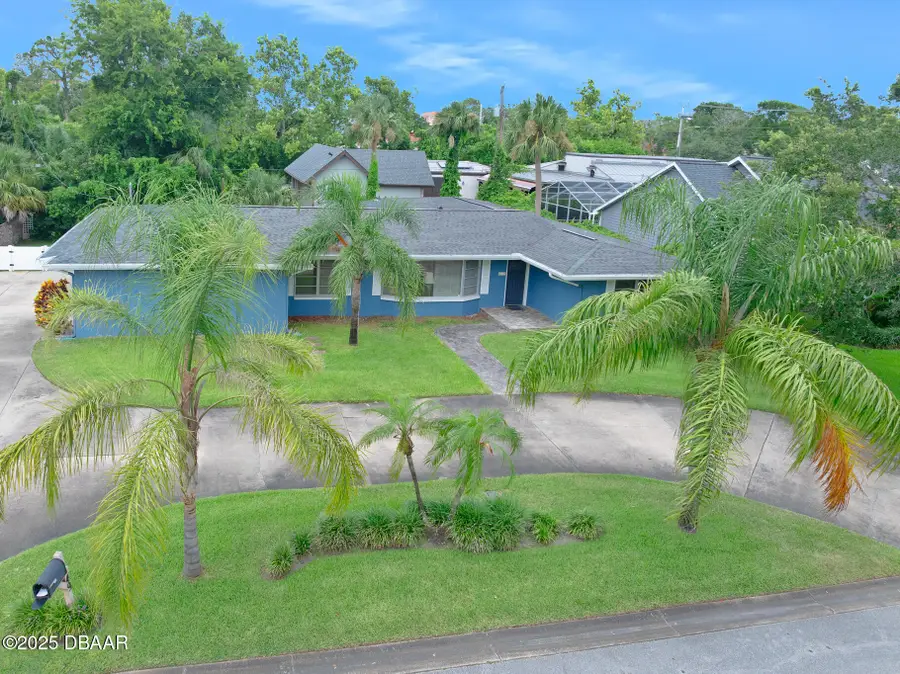
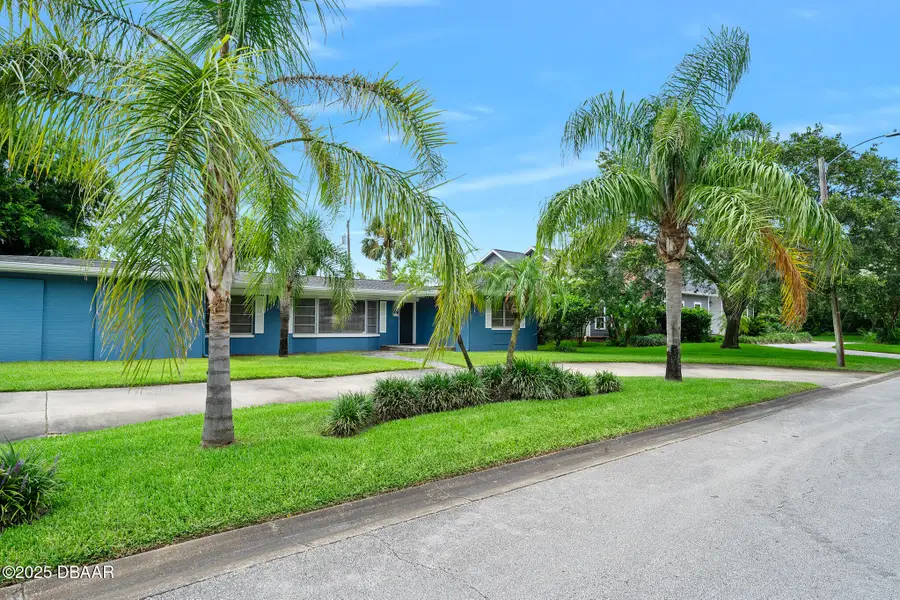
49 Bosarvey Circle,Ormond Beach, FL 32176
$639,000
- 4 Beds
- 3 Baths
- 2,578 sq. ft.
- Single family
- Active
Listed by:ryan adams
Office:adams, cameron & co., realtors
MLS#:1215274
Source:FL_DBAAR
Price summary
- Price:$639,000
- Price per sq. ft.:$189.17
About this home
Location, a quiet cul-de-sac just 1 block south of Granada Blvd. in the heart of Ormond's highly sought after beachside hub. Walk to the Ormond Art museum, Rockefeller Gardens, Memorial gardens, The Casements Community Center, Ormond Racquet Club, Oceanside Country Club, Publix, multiple boutiques and eateries, our historic Billy's Tap Room and The Atlantic Ocean! This lovely home has recently received an impressive renovation that included an incredible new kitchen that opens onto the sprawling great room. Ideal for entertaining, natural light pours in through glass doors and large window spaces across wide open casual living spaces that flow together seamlessly. With a total of 3378 sq, ft. the home includes 4 bedrooms and 3 baths including the very private master suite with a generous bath and a cavernous walk-in closet. Bedrooms #2 and #3 share a common bath and occupy a gusset wing while bedroom #4 has an en-suite bath and private entrance. Step outside and enjoy the expansive terrace where an ocean breeze typically sweeps across the private backyard. Room for a pool if it's on the wish list. Oversized two car side entry garage.
Contact an agent
Home facts
- Year built:1965
- Listing Id #:1215274
- Added:41 day(s) ago
- Updated:August 06, 2025 at 02:54 PM
Rooms and interior
- Bedrooms:4
- Total bathrooms:3
- Full bathrooms:3
- Living area:2,578 sq. ft.
Heating and cooling
- Cooling:Central Air
- Heating:Central
Structure and exterior
- Year built:1965
- Building area:2,578 sq. ft.
- Lot area:0.27 Acres
Finances and disclosures
- Price:$639,000
- Price per sq. ft.:$189.17
New listings near 49 Bosarvey Circle
- New
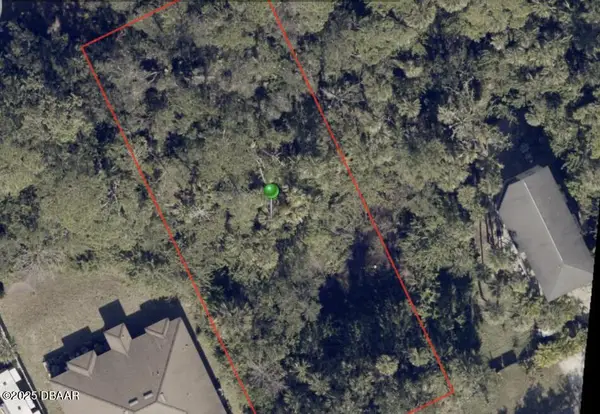 $58,000Active0.36 Acres
$58,000Active0.36 Acres353 Putnam Avenue, Ormond Beach, FL 32174
MLS# 1216764Listed by: FLATFEE.COM - New
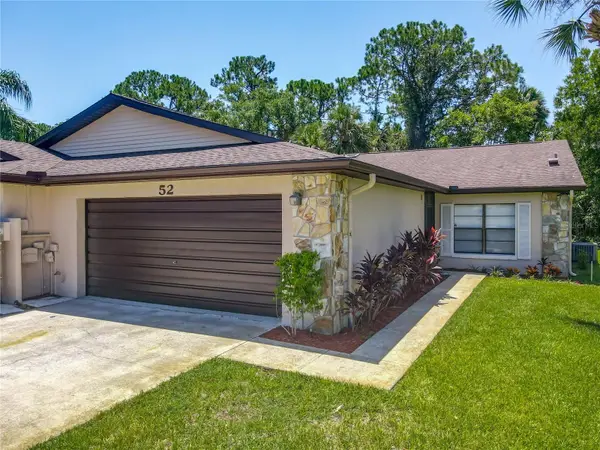 $299,900Active2 beds 2 baths1,515 sq. ft.
$299,900Active2 beds 2 baths1,515 sq. ft.52 Big Buck Trail, ORMOND BEACH, FL 32174
MLS# FC311831Listed by: WATSON REALTY CORP - Open Sat, 10am to 12pmNew
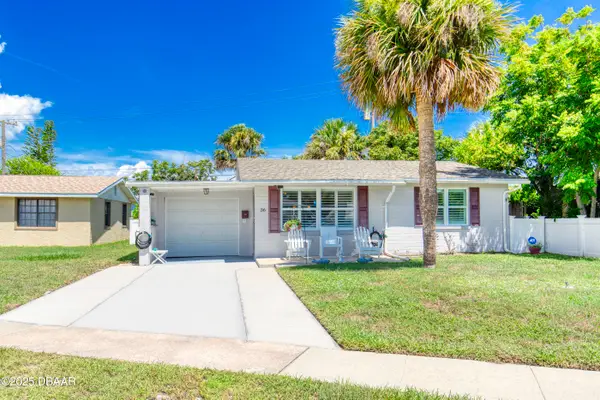 $385,000Active2 beds 2 baths942 sq. ft.
$385,000Active2 beds 2 baths942 sq. ft.36 River Shore Drive, Ormond Beach, FL 32176
MLS# 1216757Listed by: REALTY PROS ASSURED - New
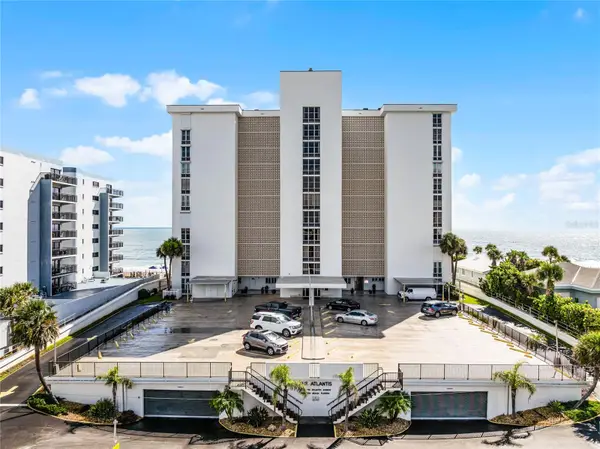 $385,000Active2 beds 2 baths1,131 sq. ft.
$385,000Active2 beds 2 baths1,131 sq. ft.111 S Atlantic Avenue #304, ORMOND BEACH, FL 32176
MLS# V4944313Listed by: LPT REALTY, LLC - New
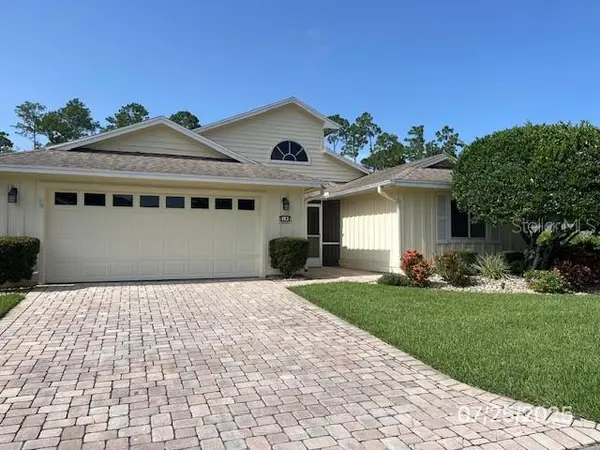 $330,000Active2 beds 3 baths2,828 sq. ft.
$330,000Active2 beds 3 baths2,828 sq. ft.18 Treetop Circle, ORMOND BEACH, FL 32174
MLS# V4944339Listed by: DISCOM REALTY INC - New
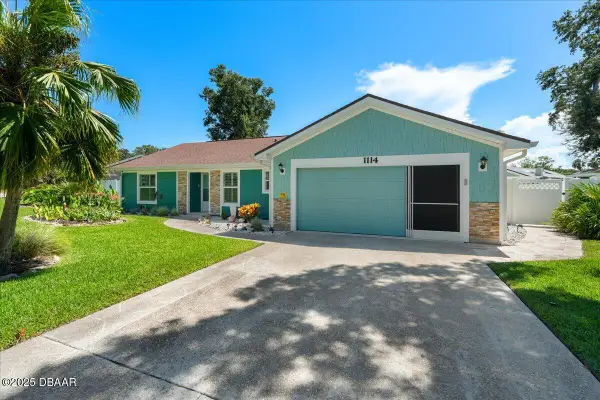 $435,000Active3 beds 2 baths1,504 sq. ft.
$435,000Active3 beds 2 baths1,504 sq. ft.1114 Sherbourne Way, Ormond Beach, FL 32174
MLS# 1216748Listed by: REALTY PROS ASSURED - New
 $289,000Active2 beds 2 baths1,000 sq. ft.
$289,000Active2 beds 2 baths1,000 sq. ft.311 Kenilworth Avenue, ORMOND BEACH, FL 32174
MLS# V4944323Listed by: REALTY PROS ASSURED - New
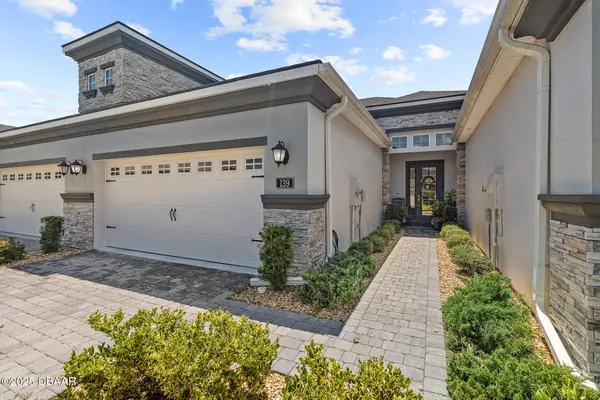 $459,900Active3 beds 3 baths2,137 sq. ft.
$459,900Active3 beds 3 baths2,137 sq. ft.139 Longridge Lane, Ormond Beach, FL 32174
MLS# 1216744Listed by: VENTURE DEVELOPMENT REALTY, INC - New
 $299,900Active3 beds 3 baths1,736 sq. ft.
$299,900Active3 beds 3 baths1,736 sq. ft.91 Bella Vita Way, ORMOND BEACH, FL 32174
MLS# FC311906Listed by: LPT REALTY LLC (PALM COAST)  $849,000Pending6 beds 7 baths4,218 sq. ft.
$849,000Pending6 beds 7 baths4,218 sq. ft.8 Shawnee Trail, ORMOND BEACH, FL 32174
MLS# FC311925Listed by: ADAMS, CAMERON & CO., REALTORS
