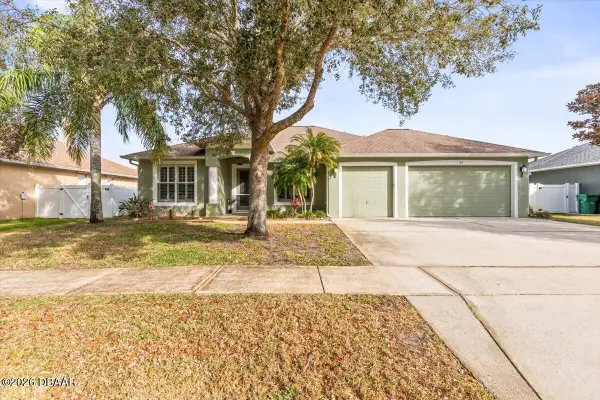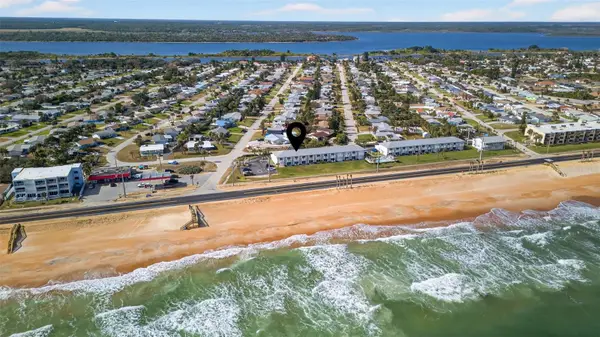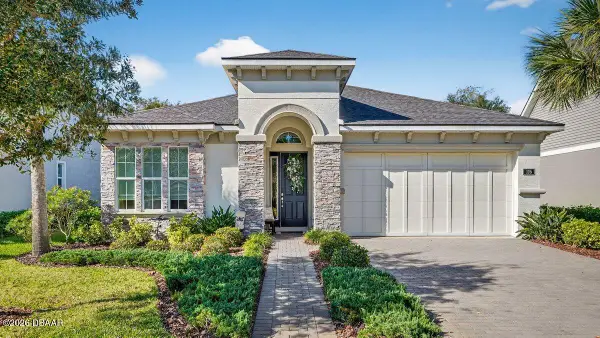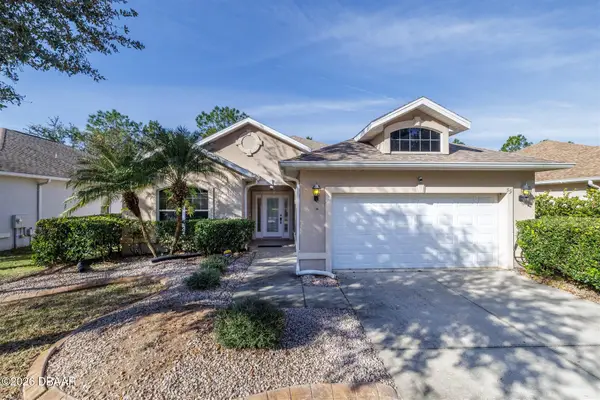56 Thornhill Chase Circle, Ormond Beach, FL 32174
Local realty services provided by:Better Homes and Gardens Real Estate Synergy
56 Thornhill Chase Circle,Ormond Beach, FL 32174
$485,000
- 3 Beds
- 2 Baths
- 1,886 sq. ft.
- Single family
- Active
Listed by: marsha e. evans pa
Office: realty pros assured
MLS#:1218071
Source:FL_DBAAR
Price summary
- Price:$485,000
- Price per sq. ft.:$169.05
About this home
This thoughtfully designed residence combines low-maintenance living with high visual appeal offering a layout that feels spacious & refined within every room. The home features a durable tile roof, providing years of worry-free protection, & a newer construction design situated in a quiet enclave branching from the larger Hunters Ridge community. Residents enjoy access to exceptional amenities including two pools, a clubhouse, tennis courts, playground & more. Inside, artful wood-look tile flooring enhances every space, balancing elegance with functionality. A highlight of the property is the 570 sq. ft. garage, purposefully planned with an industrial fan & utility sink—ideal for creating a productive woodshop, automotive workspace, or even additional project or cooking space. Outdoor living is equally impressive with a 310 sq. ft. screened patio that embraces a natural backdrop of lush woods & treed landscape, offering privacy & a serene setting on all sides. Added conveniences such as a tankless water heater and plantation shutters further elevate efficiency and comfort throughout the home. This property presents the perfect combination of practicality, craftsmanship, and lifestyle amenities within a well-established community setting. Room sizes are approximate; all information intended to be accurate but cannot be guaranteed.
Contact an agent
Home facts
- Year built:2018
- Listing ID #:1218071
- Added:125 day(s) ago
- Updated:January 23, 2026 at 04:16 PM
Rooms and interior
- Bedrooms:3
- Total bathrooms:2
- Full bathrooms:2
- Living area:1,886 sq. ft.
Heating and cooling
- Cooling:Central Air
- Heating:Central, Electric
Structure and exterior
- Year built:2018
- Building area:1,886 sq. ft.
- Lot area:0.22 Acres
Schools
- High school:Mainland
- Middle school:Hinson
- Elementary school:Pathways
Finances and disclosures
- Price:$485,000
- Price per sq. ft.:$169.05
New listings near 56 Thornhill Chase Circle
- Open Sun, 11am to 2pmNew
 $799,000Active4 beds 3 baths2,580 sq. ft.
$799,000Active4 beds 3 baths2,580 sq. ft.504 S Halifax Drive, Ormond Beach, FL 32176
MLS# 1222084Listed by: KELLER WILLIAMS REALTY FLORIDA PARTNERS - Open Sat, 11am to 2pmNew
 $499,900Active4 beds 2 baths1,991 sq. ft.
$499,900Active4 beds 2 baths1,991 sq. ft.63 Saddlers Run, Ormond Beach, FL 32174
MLS# 1222081Listed by: SIMPLY REAL ESTATE - New
 $1,231,673Active3 beds 3 baths3,137 sq. ft.
$1,231,673Active3 beds 3 baths3,137 sq. ft.279 Stirling Bridge Drive, Ormond Beach, FL 32174
MLS# 1222077Listed by: ICI SELECT REALTY INC - New
 $372,000Active4 beds 2 baths1,836 sq. ft.
$372,000Active4 beds 2 baths1,836 sq. ft.1477 Fountain View Street, Ormond Beach, FL 32174
MLS# 1222078Listed by: FIV REALTY CO FLORIDA LLC - New
 $371,620Active3 beds 2 baths1,662 sq. ft.
$371,620Active3 beds 2 baths1,662 sq. ft.1454 Ridge Tree Drive, Ormond Beach, FL 32174
MLS# 1067299Listed by: PULTE REALTY OF NORTH FLORIDA - New
 $249,900Active2 beds 2 baths980 sq. ft.
$249,900Active2 beds 2 baths980 sq. ft.2470 Ocean Shore Boulevard #103, ORMOND BEACH, FL 32176
MLS# O6376023Listed by: EPIQUE REALTY, INC. - New
 $450,000Active4 beds 3 baths2,183 sq. ft.
$450,000Active4 beds 3 baths2,183 sq. ft.6 Eucalyptus Circle, Ormond Beach, FL 32176
MLS# 1222073Listed by: REALTY PROS ASSURED - New
 $554,900Active4 beds 3 baths2,232 sq. ft.
$554,900Active4 beds 3 baths2,232 sq. ft.116 Chelsea Place Avenue, Ormond Beach, FL 32174
MLS# 1222056Listed by: FIV REALTY CO FLORIDA LLC - Open Sat, 11am to 1pmNew
 $499,900Active3 beds 2 baths1,930 sq. ft.
$499,900Active3 beds 2 baths1,930 sq. ft.1216 Sunningdale Lane, Ormond Beach, FL 32174
MLS# 1222060Listed by: ADAMS, CAMERON & CO., REALTORS - New
 $399,900Active3 beds 2 baths2,021 sq. ft.
$399,900Active3 beds 2 baths2,021 sq. ft.59 Westland, Ormond Beach, FL 32174
MLS# 1222046Listed by: REALTY PROS ASSURED
