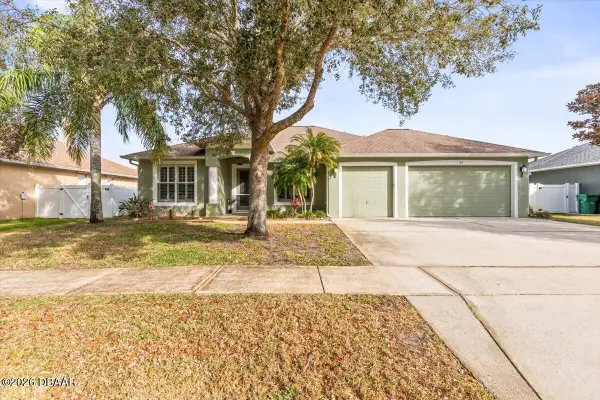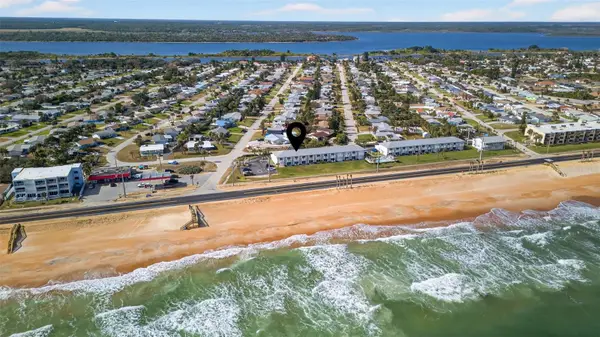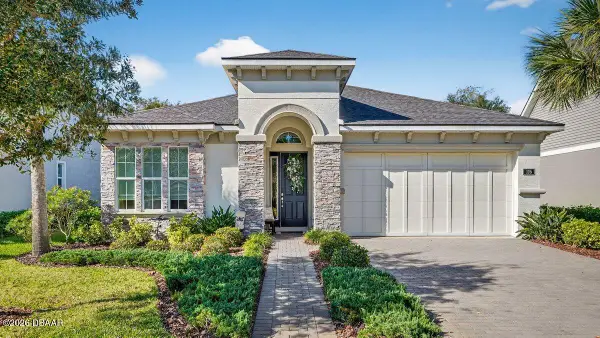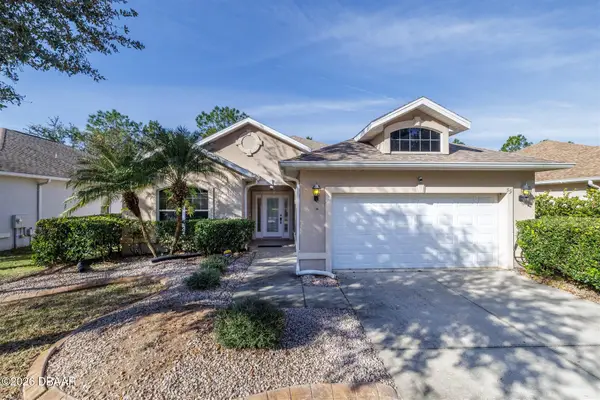626 Elk River Drive, Ormond Beach, FL 32174
Local realty services provided by:Better Homes and Gardens Real Estate Synergy
Upcoming open houses
- Sun, Jan 2512:00 pm - 02:00 pm
Listed by: judit glant
Office: venture development realty, inc
MLS#:1218634
Source:FL_DBAAR
Price summary
- Price:$560,000
- Price per sq. ft.:$173.59
About this home
Live the Resort Lifestyle in Beautiful Plantation Bay! ***Special Bonus: Purchase this home and receive 50 Percent off any Club Membership initiation fee when you join within 30 days of closing!***Discover this stunning ICI-built Vienna model home, perfectly positioned to capture serene lake views with a sparkling fountain. Designed for both comfort and elegance, this home blends modern style with effortless Florida living.
Enter through beautiful triple-pane glass doors into a large, welcoming foyer that opens into a spacious Great Room featuring a decorative fireplace, retractable plantation shutters, and triple sliding glass doors that lead to the screened lanai — creating a bright, open space that seamlessly blends indoor and outdoor living.
The open-concept kitchen, just off the living area, offers abundant cabinetry, generous counter space, and a large quartz island perfect for casual dining or entertaining guests. Your primary suite is a tranquil retreat, complete with triple sliding glass doors leading to the lanai overlooking the lake and fountain. Enjoy your private in-ground pool, pool bath, and lanai rough-in for a summer kitchen perfect for relaxing or entertaining in true Florida style. The exterior and pool deck have been freshly painted, giving this home a crisp, move-in-ready appeal.
Located within the prestigious gated community of Plantation Bay, residents enjoy access to world-class amenities including golf, tennis, pickleball, fitness, SPA and fine dining (available through club membership). Don't just buy a home embrace the Plantation Bay lifestyle, where every day feels like a vacation and your backyard is a lakeside oasis.
Contact an agent
Home facts
- Year built:2016
- Listing ID #:1218634
- Added:107 day(s) ago
- Updated:January 23, 2026 at 04:16 PM
Rooms and interior
- Bedrooms:3
- Total bathrooms:3
- Full bathrooms:3
- Living area:2,251 sq. ft.
Heating and cooling
- Cooling:Central Air
- Heating:Central, Electric, Heat Pump
Structure and exterior
- Year built:2016
- Building area:2,251 sq. ft.
- Lot area:0.2 Acres
Schools
- High school:Flagler Palm
- Middle school:Buddy Taylor
- Elementary school:Bunnell
Finances and disclosures
- Price:$560,000
- Price per sq. ft.:$173.59
New listings near 626 Elk River Drive
- Open Sun, 11am to 2pmNew
 $799,000Active4 beds 3 baths2,580 sq. ft.
$799,000Active4 beds 3 baths2,580 sq. ft.504 S Halifax Drive, Ormond Beach, FL 32176
MLS# 1222084Listed by: KELLER WILLIAMS REALTY FLORIDA PARTNERS - Open Sat, 11am to 2pmNew
 $499,900Active4 beds 2 baths1,991 sq. ft.
$499,900Active4 beds 2 baths1,991 sq. ft.63 Saddlers Run, Ormond Beach, FL 32174
MLS# 1222081Listed by: SIMPLY REAL ESTATE - New
 $1,231,673Active3 beds 3 baths3,137 sq. ft.
$1,231,673Active3 beds 3 baths3,137 sq. ft.279 Stirling Bridge Drive, Ormond Beach, FL 32174
MLS# 1222077Listed by: ICI SELECT REALTY INC - New
 $372,000Active4 beds 2 baths1,836 sq. ft.
$372,000Active4 beds 2 baths1,836 sq. ft.1477 Fountain View Street, Ormond Beach, FL 32174
MLS# 1222078Listed by: FIV REALTY CO FLORIDA LLC - New
 $371,620Active3 beds 2 baths1,662 sq. ft.
$371,620Active3 beds 2 baths1,662 sq. ft.1454 Ridge Tree Drive, Ormond Beach, FL 32174
MLS# 1067299Listed by: PULTE REALTY OF NORTH FLORIDA - New
 $249,900Active2 beds 2 baths980 sq. ft.
$249,900Active2 beds 2 baths980 sq. ft.2470 Ocean Shore Boulevard #103, ORMOND BEACH, FL 32176
MLS# O6376023Listed by: EPIQUE REALTY, INC. - New
 $450,000Active4 beds 3 baths2,183 sq. ft.
$450,000Active4 beds 3 baths2,183 sq. ft.6 Eucalyptus Circle, Ormond Beach, FL 32176
MLS# 1222073Listed by: REALTY PROS ASSURED - New
 $554,900Active4 beds 3 baths2,232 sq. ft.
$554,900Active4 beds 3 baths2,232 sq. ft.116 Chelsea Place Avenue, Ormond Beach, FL 32174
MLS# 1222056Listed by: FIV REALTY CO FLORIDA LLC - Open Sat, 11am to 1pmNew
 $499,900Active3 beds 2 baths1,930 sq. ft.
$499,900Active3 beds 2 baths1,930 sq. ft.1216 Sunningdale Lane, Ormond Beach, FL 32174
MLS# 1222060Listed by: ADAMS, CAMERON & CO., REALTORS - New
 $399,900Active3 beds 2 baths2,021 sq. ft.
$399,900Active3 beds 2 baths2,021 sq. ft.59 Westland, Ormond Beach, FL 32174
MLS# 1222046Listed by: REALTY PROS ASSURED
