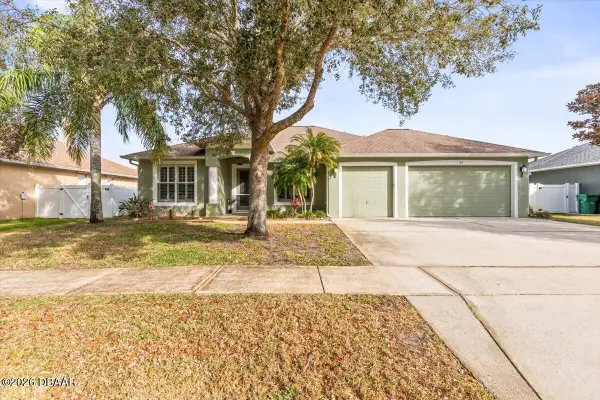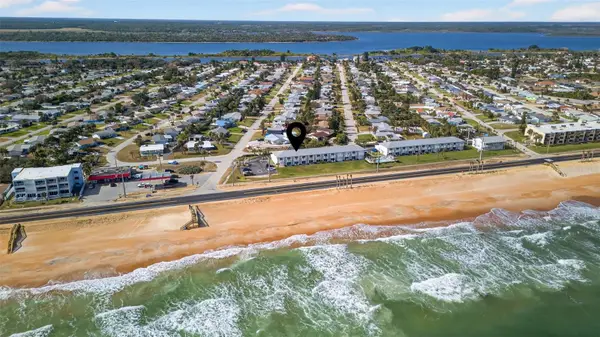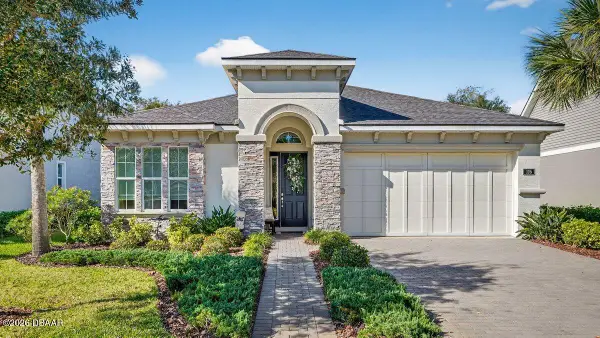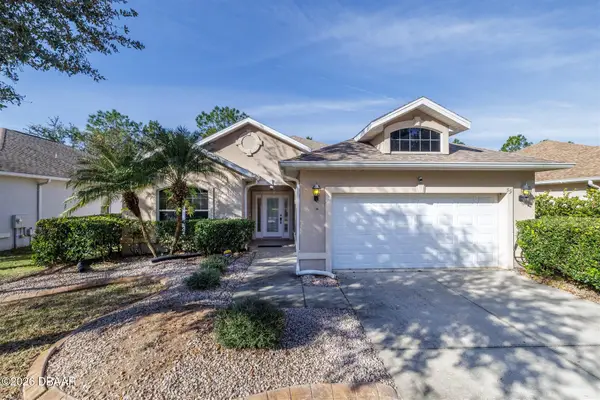65 Pergola Place, Ormond Beach, FL 32174
Local realty services provided by:Better Homes and Gardens Real Estate Synergy
65 Pergola Place,Ormond Beach, FL 32174
$439,000
- 3 Beds
- 3 Baths
- 2,112 sq. ft.
- Single family
- Active
Listed by: natasha ares
Office: re/max signature
MLS#:1216330
Source:FL_DBAAR
Price summary
- Price:$439,000
- Price per sq. ft.:$159.46
About this home
65 Pergola Place located in Deer Creek, a Hunter's Ridge community, is ready for your family to create lifelong memories in! This warm and inviting home offers a two-story floor plan with 3 bedrooms, plus a bonus loft space, 2.5 bathrooms, private pool, great closet space, laundry room with storage area and a two-car garage. The backyard has the must haves, a screened and solar heated pool, and a covered paver patio area perfect for summertime bar-b-q's. You'll enjoy the serenity and privacy of the wooded conservation area behind you as well. Back inside the first floor features an open concept living space, a half bath, a laundry room, and a mud room area. A great floor plan for family gatherings, entertaining friends and everyday living. The spacious kitchen features a breakfast bar, pantry, granite counter tops and full appliance package including double ovens! Who doesn't love to bake! On the second floor you'll find your bedrooms and the bonus area. Cont'd... How will you use this space...home office/kids play area/home school area/game room? It's always a plus to have that extra space isn't it. Well, then the primary bedroom is a plus plus with its generous size, en-suite bathroom that offers a soaking tub and separate shower, to the walk-in closet that could almost be another bedroom! If you are looking for a wonderful home in a neighborhood where families take evening walks, kids play outside, and neighbors say hello to one another and a house with a pool, we all know in Florida you need a pool, this could be just the place you're looking for! Convenient location near major roadways, highways, shopping, dining, banking, parks and the beach!
Contact an agent
Home facts
- Year built:2011
- Listing ID #:1216330
- Added:174 day(s) ago
- Updated:January 23, 2026 at 04:16 PM
Rooms and interior
- Bedrooms:3
- Total bathrooms:3
- Full bathrooms:2
- Half bathrooms:1
- Living area:2,112 sq. ft.
Heating and cooling
- Cooling:Central Air
- Heating:Central, Heat Pump
Structure and exterior
- Year built:2011
- Building area:2,112 sq. ft.
- Lot area:0.15 Acres
Schools
- High school:Mainland
- Middle school:Hinson
- Elementary school:Pathways
Finances and disclosures
- Price:$439,000
- Price per sq. ft.:$159.46
New listings near 65 Pergola Place
- Open Sun, 11am to 2pmNew
 $799,000Active4 beds 3 baths2,580 sq. ft.
$799,000Active4 beds 3 baths2,580 sq. ft.504 S Halifax Drive, Ormond Beach, FL 32176
MLS# 1222084Listed by: KELLER WILLIAMS REALTY FLORIDA PARTNERS - Open Sat, 11am to 2pmNew
 $499,900Active4 beds 2 baths1,991 sq. ft.
$499,900Active4 beds 2 baths1,991 sq. ft.63 Saddlers Run, Ormond Beach, FL 32174
MLS# 1222081Listed by: SIMPLY REAL ESTATE - New
 $1,231,673Active3 beds 3 baths3,137 sq. ft.
$1,231,673Active3 beds 3 baths3,137 sq. ft.279 Stirling Bridge Drive, Ormond Beach, FL 32174
MLS# 1222077Listed by: ICI SELECT REALTY INC - New
 $372,000Active4 beds 2 baths1,836 sq. ft.
$372,000Active4 beds 2 baths1,836 sq. ft.1477 Fountain View Street, Ormond Beach, FL 32174
MLS# 1222078Listed by: FIV REALTY CO FLORIDA LLC - New
 $371,620Active3 beds 2 baths1,662 sq. ft.
$371,620Active3 beds 2 baths1,662 sq. ft.1454 Ridge Tree Drive, Ormond Beach, FL 32174
MLS# 1067299Listed by: PULTE REALTY OF NORTH FLORIDA - New
 $249,900Active2 beds 2 baths980 sq. ft.
$249,900Active2 beds 2 baths980 sq. ft.2470 Ocean Shore Boulevard #103, ORMOND BEACH, FL 32176
MLS# O6376023Listed by: EPIQUE REALTY, INC. - New
 $450,000Active4 beds 3 baths2,183 sq. ft.
$450,000Active4 beds 3 baths2,183 sq. ft.6 Eucalyptus Circle, Ormond Beach, FL 32176
MLS# 1222073Listed by: REALTY PROS ASSURED - New
 $554,900Active4 beds 3 baths2,232 sq. ft.
$554,900Active4 beds 3 baths2,232 sq. ft.116 Chelsea Place Avenue, Ormond Beach, FL 32174
MLS# 1222056Listed by: FIV REALTY CO FLORIDA LLC - Open Sat, 11am to 1pmNew
 $499,900Active3 beds 2 baths1,930 sq. ft.
$499,900Active3 beds 2 baths1,930 sq. ft.1216 Sunningdale Lane, Ormond Beach, FL 32174
MLS# 1222060Listed by: ADAMS, CAMERON & CO., REALTORS - New
 $399,900Active3 beds 2 baths2,021 sq. ft.
$399,900Active3 beds 2 baths2,021 sq. ft.59 Westland, Ormond Beach, FL 32174
MLS# 1222046Listed by: REALTY PROS ASSURED
