652 South Lake Drive, Ormond Beach, FL 32174
Local realty services provided by:Better Homes and Gardens Real Estate Synergy
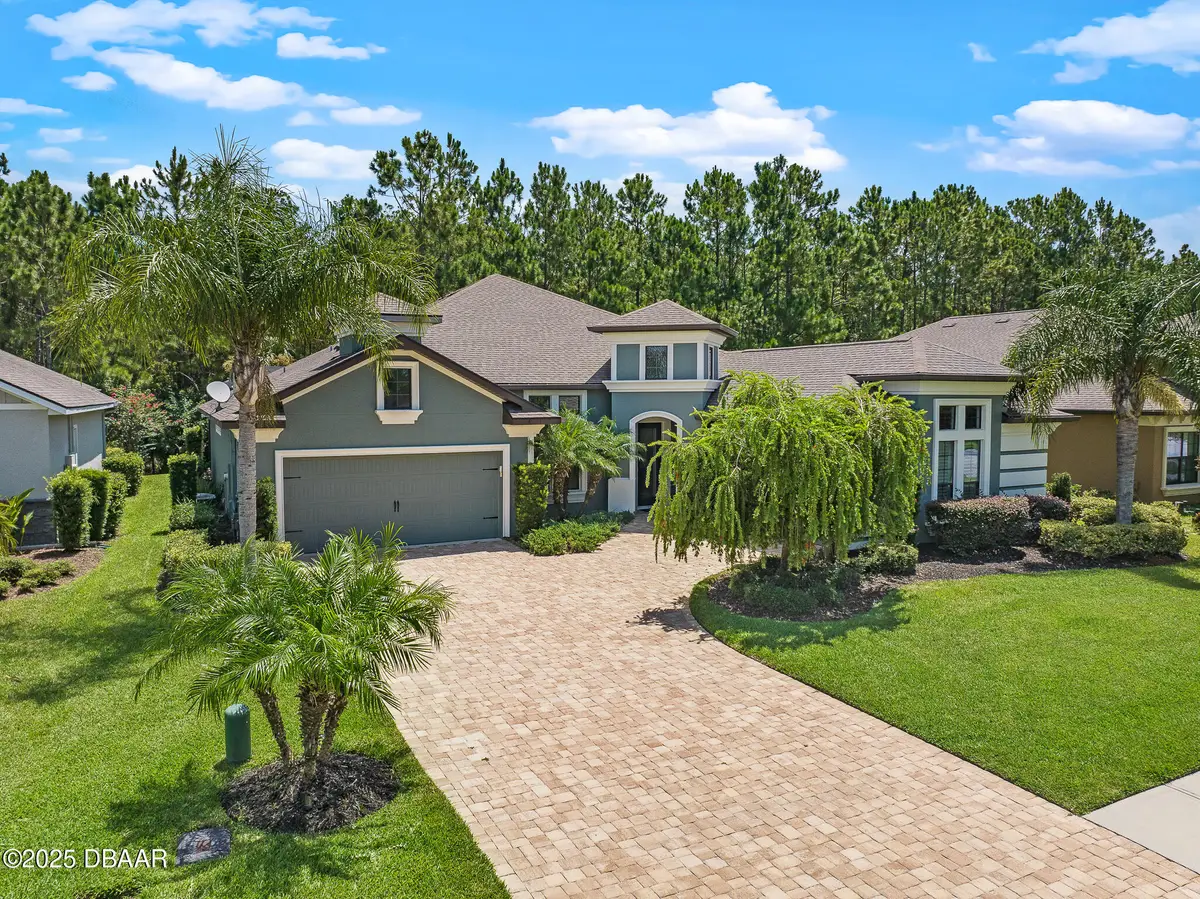
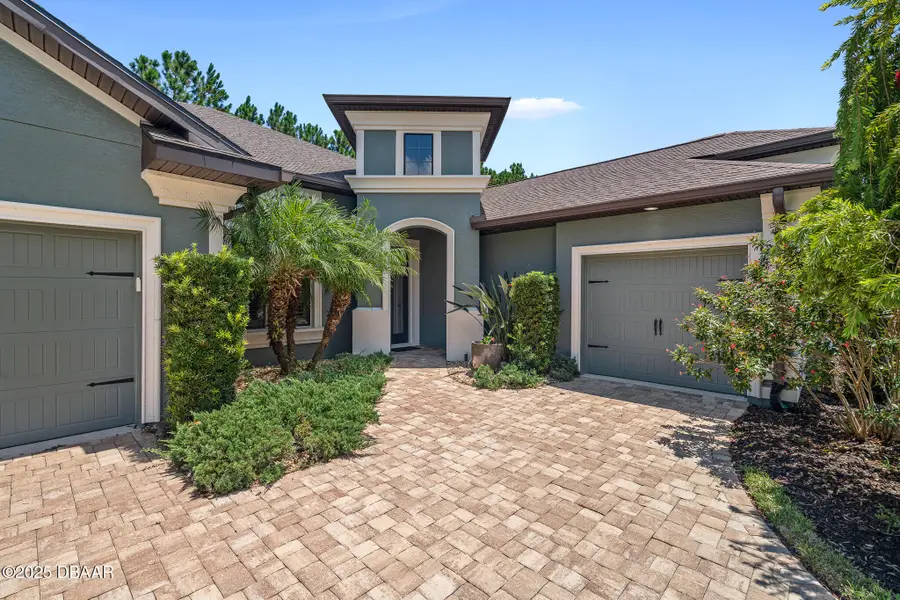
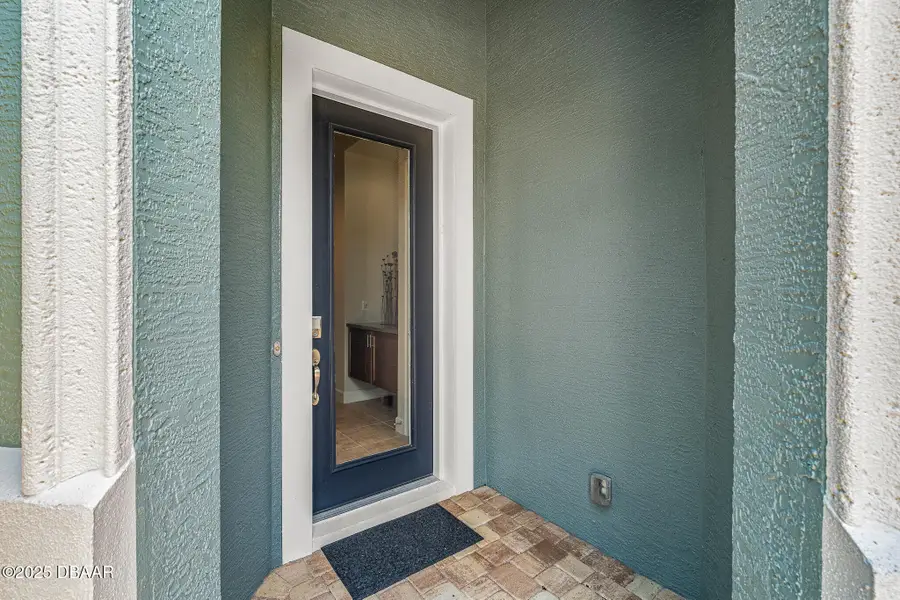
Listed by:elizabeth kargar
Office:venture development realty, inc
MLS#:1216223
Source:FL_DBAAR
Price summary
- Price:$799,900
- Price per sq. ft.:$209.84
About this home
This beautifully upgraded Cameron floor plan is located on a preserve lot in the gated, golf-cart friendly community of Plantation Bay. With 3 bedrooms plus a private office, 2.5 baths, and a screened-in pool and spa under a massive mega screen enclosure, this home offers luxury living both inside and out. Once inside, you're welcomed by a spacious foyer that opens to a private office with glass French doors and wood-look tile. In hallway, there are sleek floating cabinets with a stylish pass-through, and soaring ceilings that immediately showcase the home's thoughtful design and grand sense of space. The open-concept layout showcases soaring 12-foot ceilings, tray ceiling with crown molding, and a striking stacked stone double-sided gas fireplace that serves as a dramatic focal point, connecting the vaulted sunroom to the main living area, where triple sliders and transom windows open to the lanai. The gourmet kitchen boasts (CONT'D) 42-inch soft-close wood cabinets, granite countertops, a large island with pendant lighting, travertine backsplash, 2 year old stainless steel appliances including Bosch dishwasher, double oven range, reverse osmosis system at the sink, and a walk-in pantry with custom shelving, all flowing seamlessly into a dining space with plantation shutters and easy lanai access. Step outside to your private backyard oasis with travertine decking, a heated pool with integrated spa, and a preserve view offering ultimate privacy. Under you covered lanai is built-in prep station with ice bin, cutting board, and trash compartment makes this the perfect space for an outdoor bar or entertaining area. The spacious primary suite includes a tray ceiling, wood-look tile, plantation shutters (throughout entire home) and a luxurious en-suite with soaking tub, split vanities with granite, a walk-in shower, and a custom walk-in closet. Split floor plan with two guest bedrooms sharing a Jack-and-Jill bath with granite counters, tiled tub/shower combo. Additionally, a stylish half bath with pedestal sink adds extra convenience. The laundry room includes LG washer and dryer, sink, and 32-inch upper cabinets with additional storage space in the stop-and-drop area off the one-car garage. The 2 car/1 car split garages feature epoxy floors, and the home includes an electric hybrid water heater, whole-house water filtration and softener system, and a new AC compressor (2025). The exterior is just as impressive with a paver driveway and walkway, rock bed landscaping, professional curbing, and a split 3-car garage for elevated curb appeal. All located in GATED, golf cart friendly community of Plantation Bay Golf and Country Club. Optional memberships available to include 45 holes of private golf, 10 pickleball courts, 9 tennis courts, new 30-million-dollar Founders clubhouse, additional Prestwick Clubhouse, fitness/spa center, bocce ball, clubhouse with cabana bar and grill, and full activities calendar. Buyers of this home are to receive a substantial discount on the initiation fee at the club. Ask the listing agent for details. This is Florida luxury living at its finest, move-in ready and waiting for you!
Contact an agent
Home facts
- Year built:2016
- Listing Id #:1216223
- Added:14 day(s) ago
- Updated:August 06, 2025 at 02:54 PM
Rooms and interior
- Bedrooms:3
- Total bathrooms:3
- Full bathrooms:2
- Half bathrooms:1
- Living area:2,746 sq. ft.
Heating and cooling
- Cooling:Central Air
- Heating:Central, Electric
Structure and exterior
- Year built:2016
- Building area:2,746 sq. ft.
- Lot area:0.22 Acres
Finances and disclosures
- Price:$799,900
- Price per sq. ft.:$209.84
New listings near 652 South Lake Drive
- New
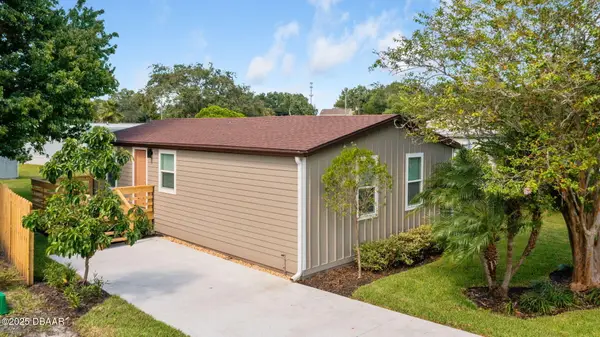 $199,900Active2 beds 2 baths960 sq. ft.
$199,900Active2 beds 2 baths960 sq. ft.1302 Village Lane, Ormond Beach, FL 32174
MLS# 1216780Listed by: REALTY PROS ASSURED - New
 $2,834,201Active4 beds 5 baths
$2,834,201Active4 beds 5 baths1009 Sudbury Lane, Ormond Beach, FL 32174
MLS# A11859024Listed by: ICI SELECT REALTY INC - New
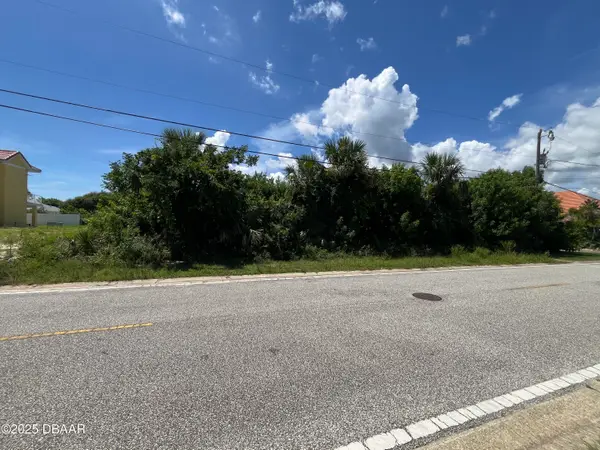 $295,000Active0.2 Acres
$295,000Active0.2 Acres114 Capri Drive, Ormond Beach, FL 32176
MLS# 1216770Listed by: CLAIRE HUNTER REALTY, INC. - New
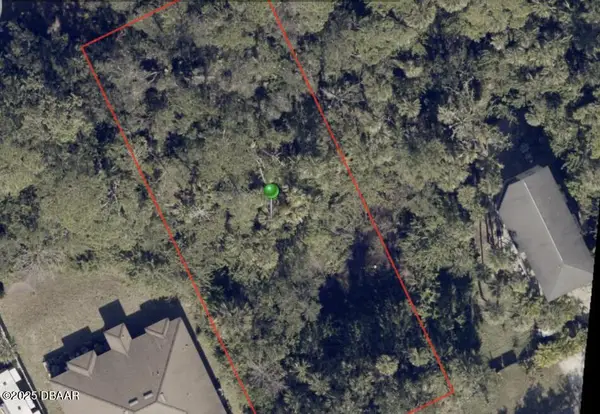 $58,000Active0.36 Acres
$58,000Active0.36 Acres353 Putnam Avenue, Ormond Beach, FL 32174
MLS# 1216764Listed by: FLATFEE.COM - Open Sat, 3 to 5pmNew
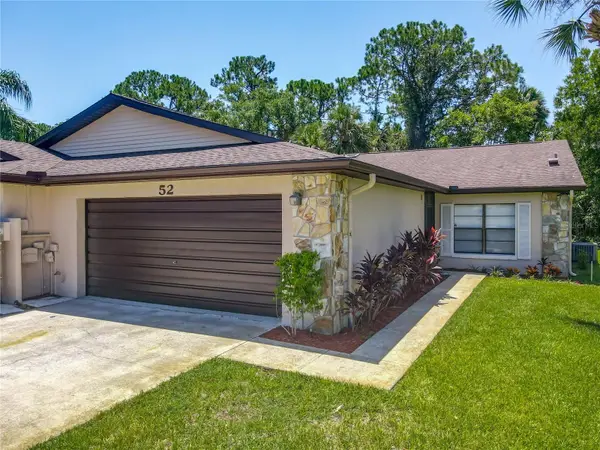 $299,900Active2 beds 2 baths1,515 sq. ft.
$299,900Active2 beds 2 baths1,515 sq. ft.52 Big Buck Trail, ORMOND BEACH, FL 32174
MLS# FC311831Listed by: WATSON REALTY CORP - Open Sat, 10am to 12pmNew
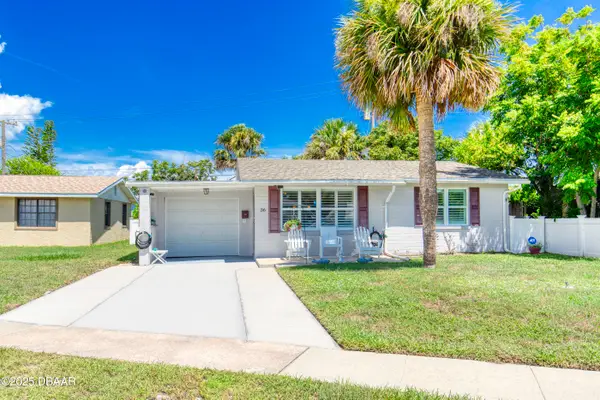 $385,000Active2 beds 2 baths942 sq. ft.
$385,000Active2 beds 2 baths942 sq. ft.36 River Shore Drive, Ormond Beach, FL 32176
MLS# 1216757Listed by: REALTY PROS ASSURED - New
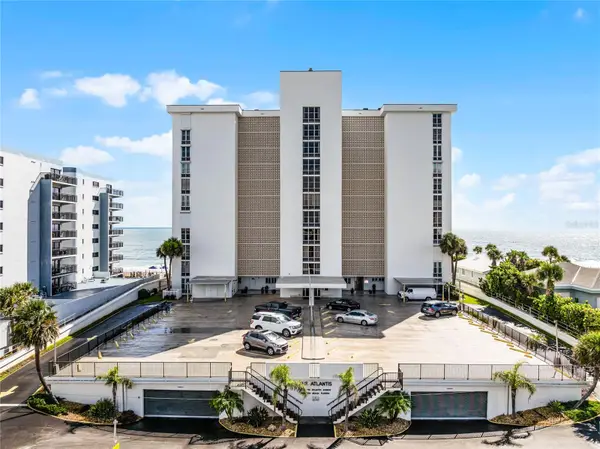 $385,000Active2 beds 2 baths1,131 sq. ft.
$385,000Active2 beds 2 baths1,131 sq. ft.111 S Atlantic Avenue #304, ORMOND BEACH, FL 32176
MLS# V4944313Listed by: LPT REALTY, LLC - New
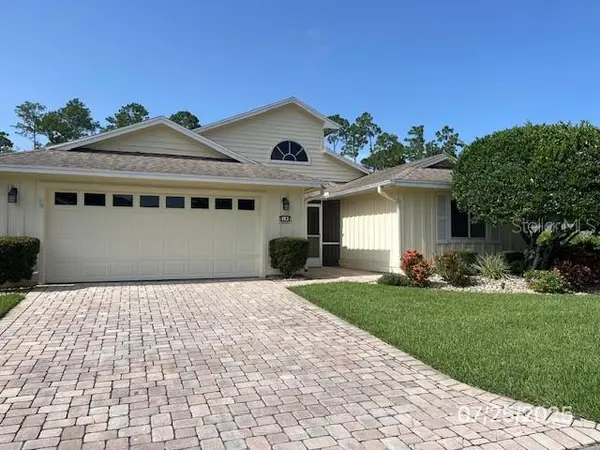 $330,000Active2 beds 3 baths2,828 sq. ft.
$330,000Active2 beds 3 baths2,828 sq. ft.18 Treetop Circle, ORMOND BEACH, FL 32174
MLS# V4944339Listed by: DISCOM REALTY INC - New
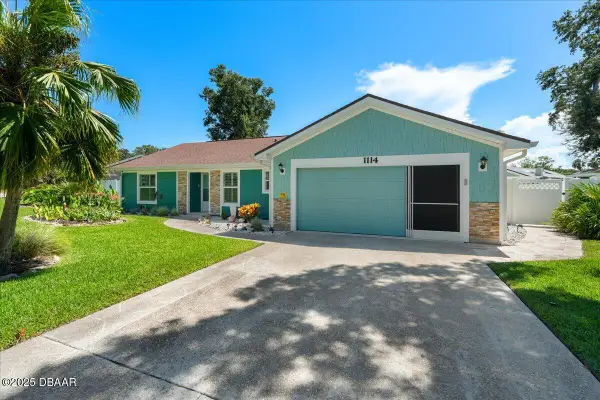 $435,000Active3 beds 2 baths1,504 sq. ft.
$435,000Active3 beds 2 baths1,504 sq. ft.1114 Sherbourne Way, Ormond Beach, FL 32174
MLS# 1216748Listed by: REALTY PROS ASSURED - New
 $289,000Active2 beds 2 baths1,000 sq. ft.
$289,000Active2 beds 2 baths1,000 sq. ft.311 Kenilworth Avenue, ORMOND BEACH, FL 32174
MLS# V4944323Listed by: REALTY PROS ASSURED
