7 Rocky Creek Trail, Ormond Beach, FL 32174
Local realty services provided by:Better Homes and Gardens Real Estate Synergy
Listed by:anne leon
Office:coldwell banker premier properties
MLS#:1217565
Source:FL_DBAAR
Price summary
- Price:$527,000
- Price per sq. ft.:$143.79
About this home
Tranquil Trails Screened Pool Home on almost half an acre lot. Enjoy the treasures that The Trails offer with long hiking/bike paths, tennis courts & pools. Solid built brick construction 4-3 split floor plan with an in-law suite with private pool entrance. New Roof 2020, Windows-sliders 2016 & 2013. Formal Living and Dining Rooms. Family Room has a fireplace with access to pool area, view to Eat-In area. Spacious wide lot provides plenty of privacy off cul-de-sac between you & the neighbors. Be prepared to be surprised with this hidden gem with its oversize Master En-Suite with his & her closets. Relax & enjoy watching the birds on your screened Patio Party Room for entertaining . Indoor laundry room, lots of storage in garage. Plenty of parking with a large driveway wide enough for two cars. Lawn irrigation. Centrally located with highly sought after schools, shopping, hospitals & beaches. Great opportunity to live in the Florida Lifestyle in the heart of Ormond Beach!
Contact an agent
Home facts
- Year built:1981
- Listing ID #:1217565
- Added:1 day(s) ago
- Updated:September 05, 2025 at 02:48 AM
Rooms and interior
- Bedrooms:4
- Total bathrooms:4
- Full bathrooms:3
- Half bathrooms:1
- Living area:2,776 sq. ft.
Heating and cooling
- Cooling:Central Air, Multi Units
- Heating:Central, Electric
Structure and exterior
- Year built:1981
- Building area:2,776 sq. ft.
- Lot area:0.49 Acres
Schools
- High school:Seabreeze
- Middle school:Hinson
- Elementary school:Tomoka Elem
Finances and disclosures
- Price:$527,000
- Price per sq. ft.:$143.79
New listings near 7 Rocky Creek Trail
- New
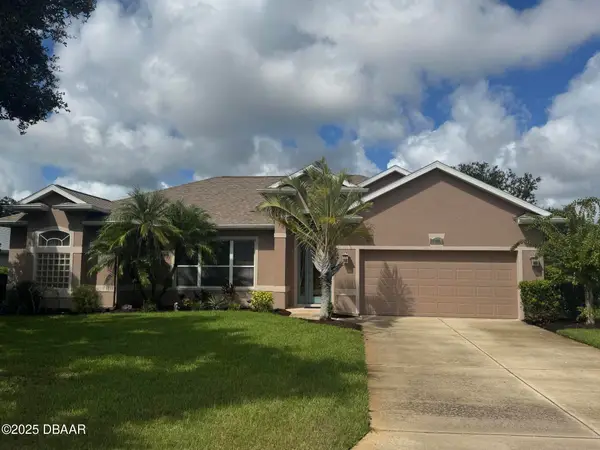 $510,000Active3 beds 2 baths2,079 sq. ft.
$510,000Active3 beds 2 baths2,079 sq. ft.188 Black Hickory Way, Ormond Beach, FL 32174
MLS# 1217569Listed by: HERITAGE REALTY ASSOCIATES - New
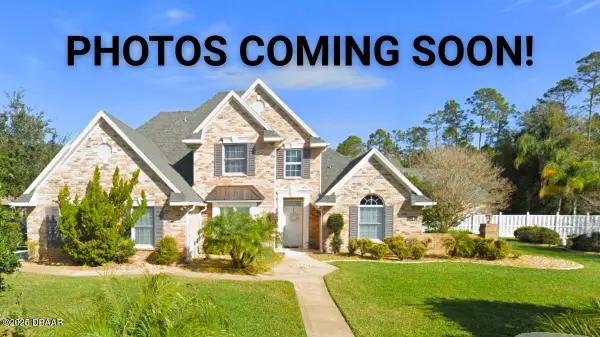 $724,900Active4 beds 3 baths2,568 sq. ft.
$724,900Active4 beds 3 baths2,568 sq. ft.14 Foxfords Chase, Ormond Beach, FL 32174
MLS# 1217566Listed by: RE/MAX SIGNATURE - New
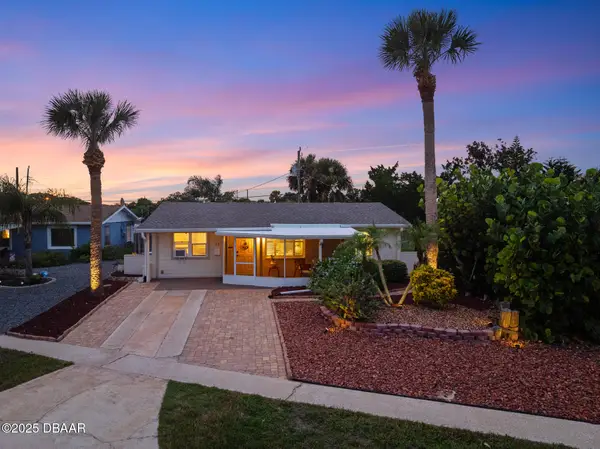 $380,000Active3 beds 1 baths1,104 sq. ft.
$380,000Active3 beds 1 baths1,104 sq. ft.44 Tropical Drive, Ormond Beach, FL 32176
MLS# 1217567Listed by: ADAMS, CAMERON & CO., REALTORS - New
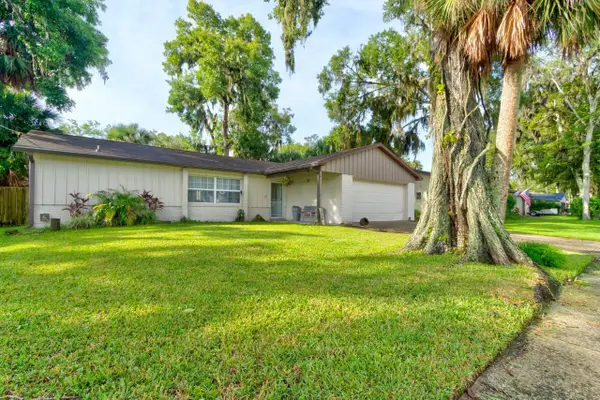 $295,500Active3 beds 2 baths1,409 sq. ft.
$295,500Active3 beds 2 baths1,409 sq. ft.1006 Calle Grande Street, ORMOND BEACH, FL 32174
MLS# NS1085879Listed by: LUBANSKY & WHITE REALTY - New
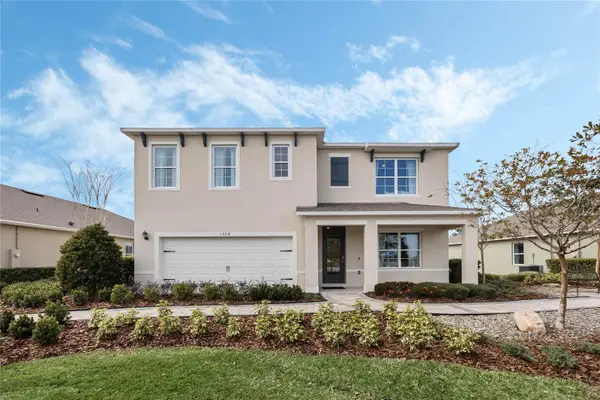 $414,990Active5 beds 3 baths2,601 sq. ft.
$414,990Active5 beds 3 baths2,601 sq. ft.1611 Houmas Street, ORMOND BEACH, FL 32174
MLS# O6341641Listed by: DR HORTON REALTY OF CENTRAL FLORIDA LLC - New
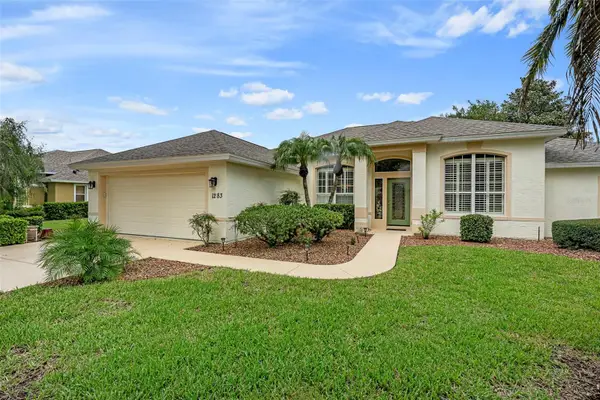 $595,000Active3 beds 2 baths2,029 sq. ft.
$595,000Active3 beds 2 baths2,029 sq. ft.1283 Royal Pointe Lane, ORMOND BEACH, FL 32174
MLS# FC312406Listed by: VENTURE DEVELOPMENT REALTY,INC - New
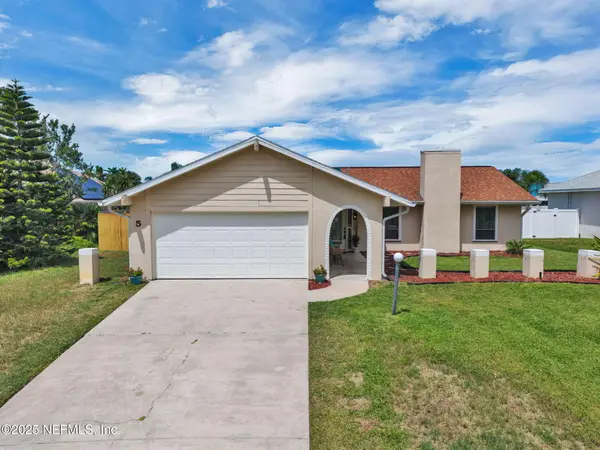 $475,000Active3 beds 2 baths1,590 sq. ft.
$475,000Active3 beds 2 baths1,590 sq. ft.5 Seabridge Drive, Ormond Beach, FL 32176
MLS# 2107186Listed by: MOMENTUM REALTY - New
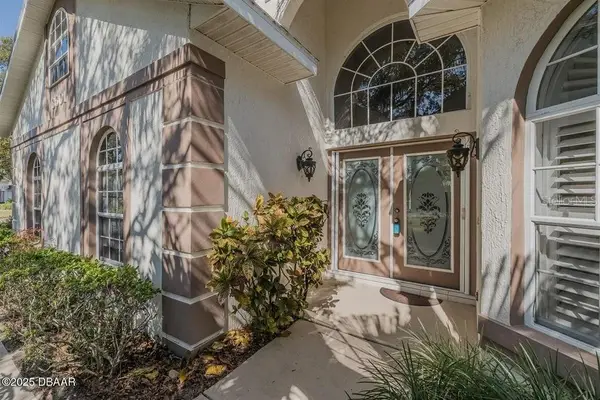 $499,000Active3 beds 2 baths2,181 sq. ft.
$499,000Active3 beds 2 baths2,181 sq. ft.3601 Galway Lane, ORMOND BEACH, FL 32174
MLS# V4944732Listed by: ADAMS, CAMERON & CO., REALTORS - New
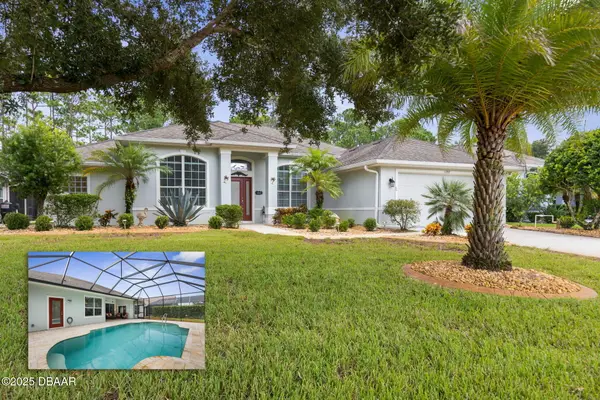 $515,000Active3 beds 2 baths2,862 sq. ft.
$515,000Active3 beds 2 baths2,862 sq. ft.1297 Harwick Lane, Ormond Beach, FL 32174
MLS# 1217498Listed by: FLORIDA PROPERTY EXPERTS INC
