73 N St Andrews Drive, Ormond Beach, FL 32174
Local realty services provided by:Better Homes and Gardens Real Estate Synergy
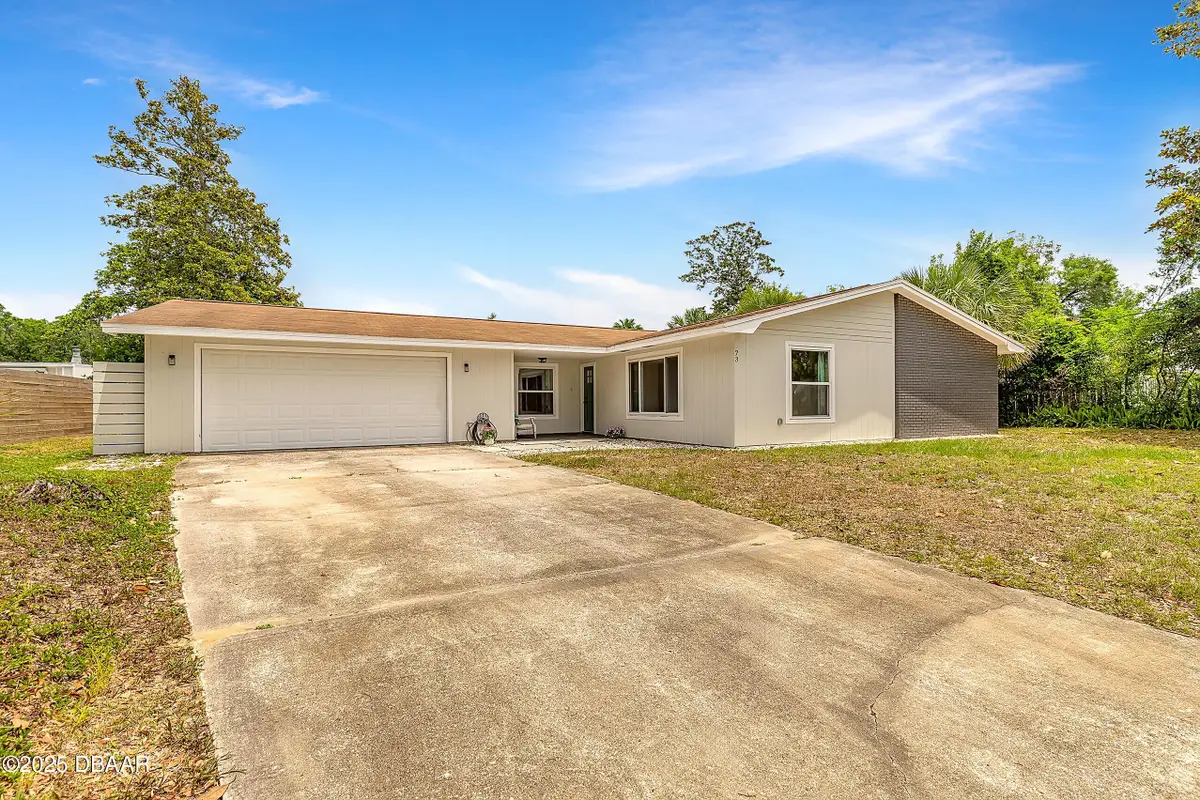
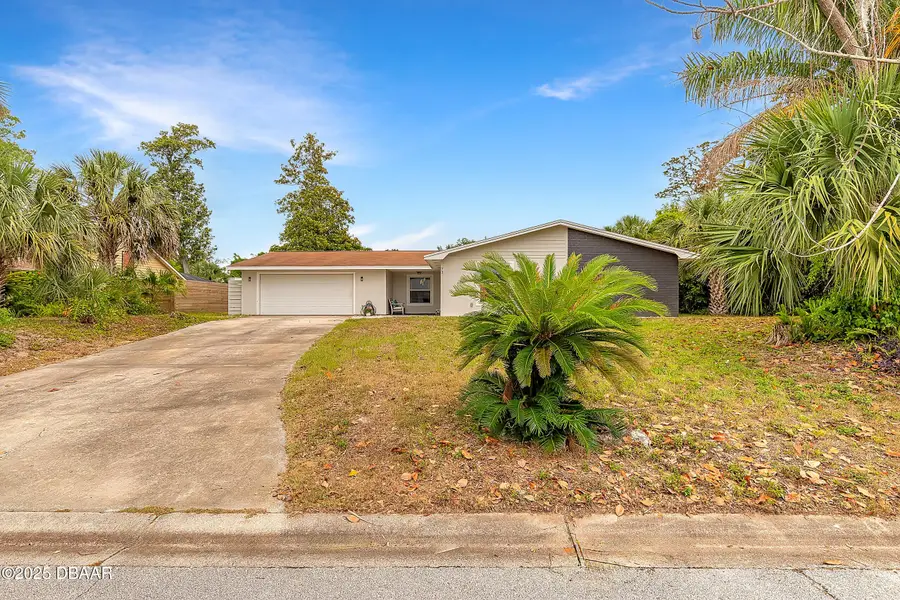
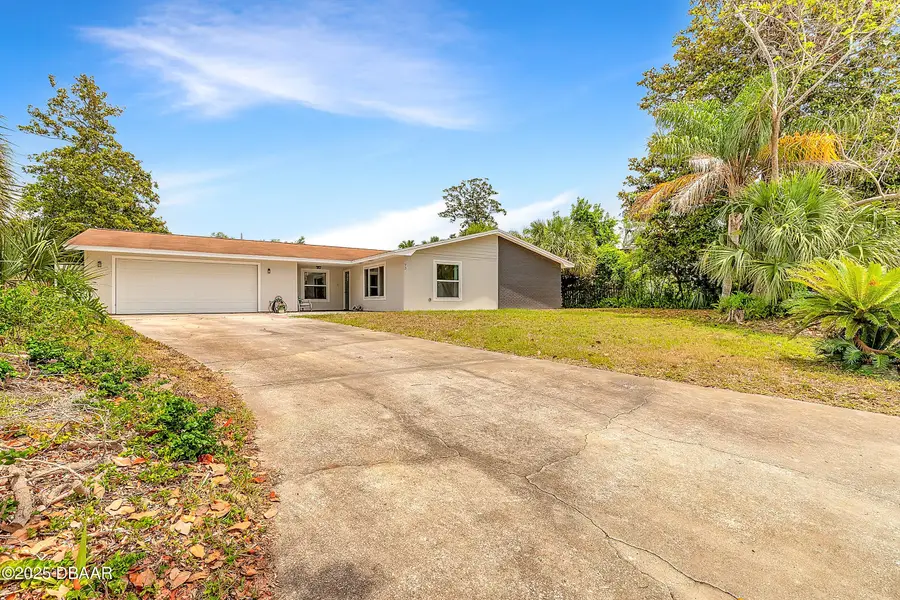
73 N St Andrews Drive,Ormond Beach, FL 32174
$399,900
- 4 Beds
- 3 Baths
- 2,422 sq. ft.
- Single family
- Pending
Listed by:karin udolf strobl pa
Office:re/max signature
MLS#:1213249
Source:FL_DBAAR
Price summary
- Price:$399,900
- Price per sq. ft.:$129
About this home
Beautifully remodeled family home, sitting high & dry in a private setting in the desirable Tomoka Oaks subdivision. Lots of living space in the tiled formal living area with a large window overlooking the front yard and a family room with fireplace, leading to the back patio through a sliding glass door. Modern kitchen with beautiful quartz counter tops, stainless steel appliances and a cozy breakfast nook. Separate dining area with lots of natural light. Private Master suite with engineered wood flooring, closet with built-ins and a barn door leading to the updated Master bath with walk-in shower. Two additional bedrooms with engineered wood flooring share the 2nd updated bath with built-in shelves and a skylight. Spacious utility room with a laundry area and storage leading to the 4th bedroom with a half bath. This large bedroom with newer PVC flooring features a separate entry and would be a great in-law suite. It offers a small kitchenette with sink, workspace and refrigerator, a closet and window AC unit. Spacious back patio overlooking the fenced back yard. Newer hurricane impact windows with lifetime warranty (excluding the windows in the utility room and 4th bedroom). Newer interior and exterior paint as well as newer outside siding. Sellers will place a new roof prior to closing. Family friendly community with bike and walking trails and in close vicinity to schools, restaurants and services.
Contact an agent
Home facts
- Year built:1967
- Listing Id #:1213249
- Added:89 day(s) ago
- Updated:August 09, 2025 at 12:37 AM
Rooms and interior
- Bedrooms:4
- Total bathrooms:3
- Full bathrooms:2
- Half bathrooms:1
- Living area:2,422 sq. ft.
Heating and cooling
- Cooling:Central Air, Wall/Window Unit(s)
- Heating:Electric
Structure and exterior
- Year built:1967
- Building area:2,422 sq. ft.
- Lot area:0.26 Acres
Finances and disclosures
- Price:$399,900
- Price per sq. ft.:$129
New listings near 73 N St Andrews Drive
- New
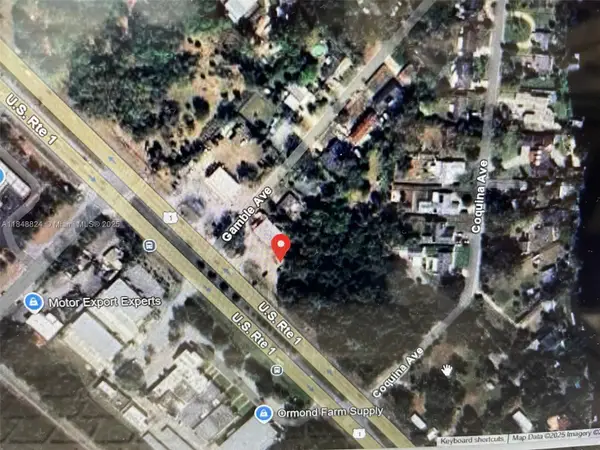 $1,000,000Active0.98 Acres
$1,000,000Active0.98 Acres1035 N Us Hwy 1, Ormond Beach, FL 32174
MLS# A11848824Listed by: CHARLES RUTENBERG REALTY FTL - New
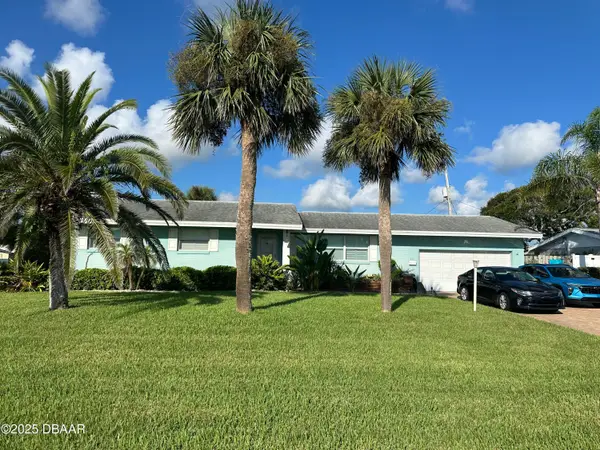 $599,000Active3 beds 2 baths1,972 sq. ft.
$599,000Active3 beds 2 baths1,972 sq. ft.432 Idlewood Drive, Ormond Beach, FL 32176
MLS# 1216908Listed by: SIMPLY REAL ESTATE - New
 $549,000Active2 beds 2 baths1,590 sq. ft.
$549,000Active2 beds 2 baths1,590 sq. ft.395 S Atlantic Avenue #102, ORMOND BEACH, FL 32176
MLS# GC532476Listed by: RABELL REALTY GROUP LLC - New
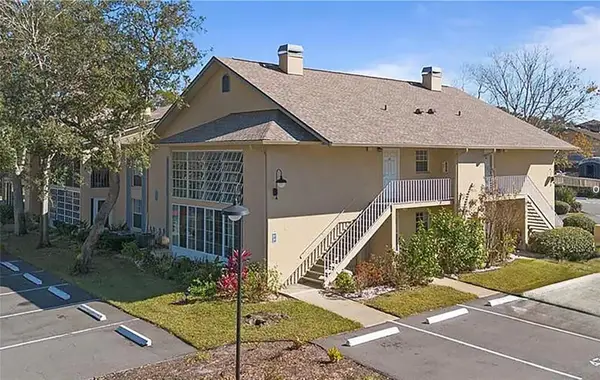 $170,000Active2 beds 2 baths1,108 sq. ft.
$170,000Active2 beds 2 baths1,108 sq. ft.689 Wellington Station #47, ORMOND BEACH, FL 32174
MLS# FC312036Listed by: RE/MAX SELECT PROFESSIONALS - New
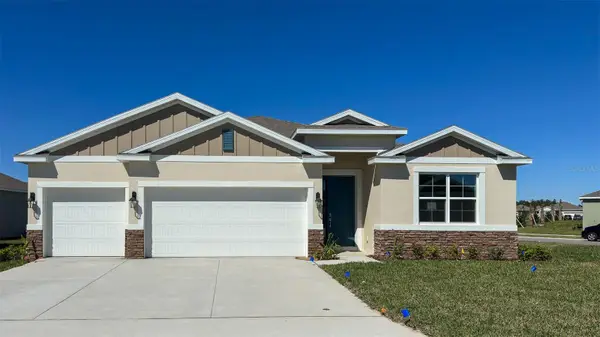 $496,990Active4 beds 3 baths2,361 sq. ft.
$496,990Active4 beds 3 baths2,361 sq. ft.3309 Arch Avenue, ORMOND BEACH, FL 32174
MLS# O6336950Listed by: DR HORTON REALTY OF CENTRAL FLORIDA LLC - New
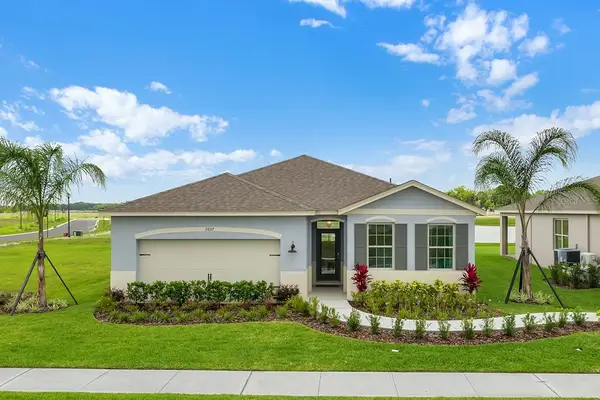 $398,990Active4 beds 2 baths2,034 sq. ft.
$398,990Active4 beds 2 baths2,034 sq. ft.3341 Arch Avenue, ORMOND BEACH, FL 32174
MLS# O6336927Listed by: DR HORTON REALTY OF CENTRAL FLORIDA LLC - New
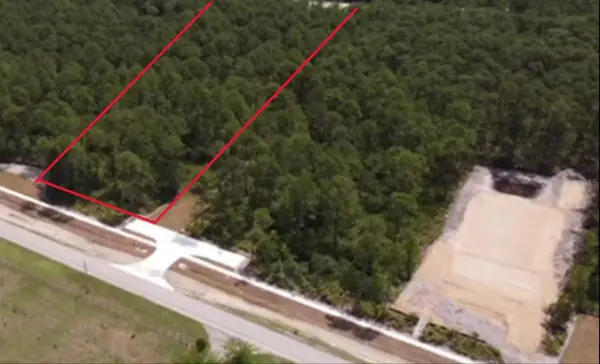 $291,200Active1.8 Acres
$291,200Active1.8 Acres475 N Tymber Creek, ORMOND BEACH, FLORIDA, FL 32174
MLS# FC311994Listed by: PAYTAS-MATHER REAL ESTATE SERV - New
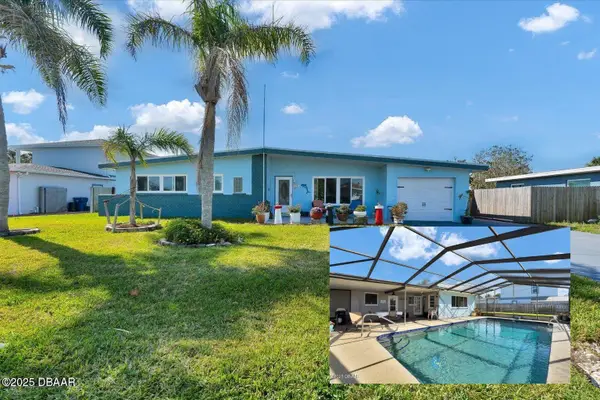 $429,000Active3 beds 2 baths2,280 sq. ft.
$429,000Active3 beds 2 baths2,280 sq. ft.34 Dolphin Avenue, Ormond Beach, FL 32176
MLS# 1216901Listed by: SIMPLY REAL ESTATE - New
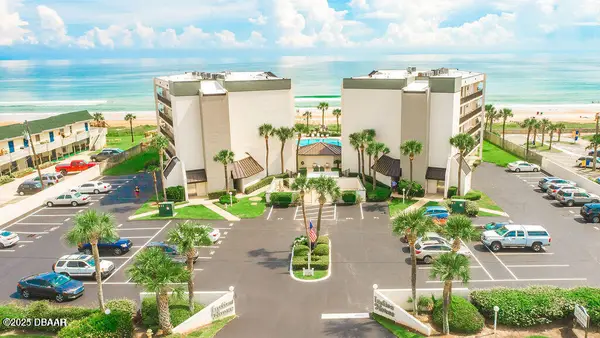 $419,900Active2 beds 2 baths1,013 sq. ft.
$419,900Active2 beds 2 baths1,013 sq. ft.1275 Ocean Shore Boulevard, Ormond Beach, FL 32176
MLS# 1216894Listed by: REALTY EXPERTS FLORIDA - New
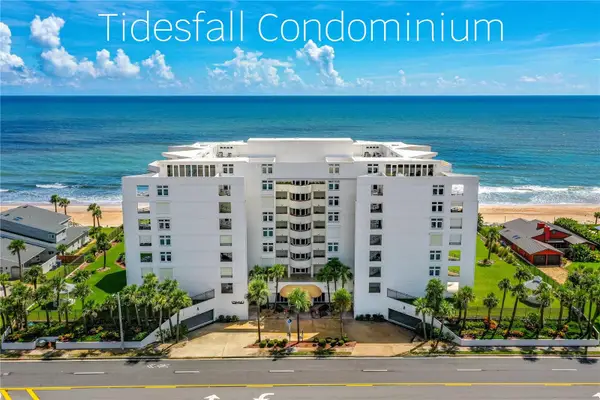 $509,000Active2 beds 2 baths1,634 sq. ft.
$509,000Active2 beds 2 baths1,634 sq. ft.395 S Atlantic Avenue #402, ORMOND BEACH, FL 32176
MLS# FC312024Listed by: REALTY PROS ASSURED
