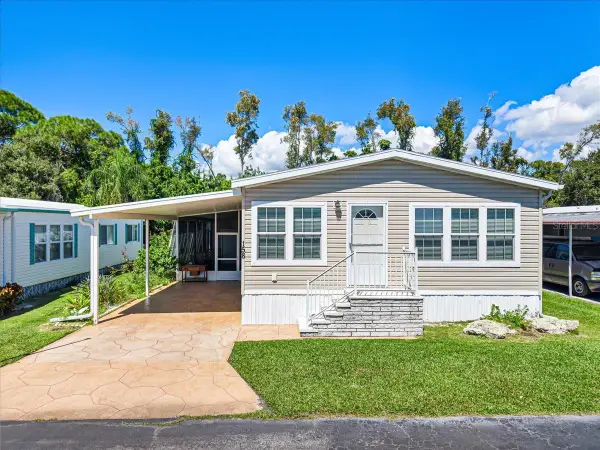402 Walls Way, Osprey, FL 34229
Local realty services provided by:Better Homes and Gardens Real Estate Atchley Properties
Listed by:steve abbe
Office:coldwell banker realty
MLS#:A4644989
Source:MFRMLS
Price summary
- Price:$1,450,000
- Price per sq. ft.:$286
- Monthly HOA dues:$133.33
About this home
Under contract-accepting backup offers. Welcome to timeless elegance and modern comfort in The Oaks Clubside. This stunning 4-bedroom plus den/office, 3.5-bath home, built in 2014 by Todd Johnson Homes, blends country modern style with refined sophistication. Situated on an oversized .64-acre corner lot, this courtyard-style residence is designed for effortless Florida living. Step through grand double wood doors into an inviting space where soaring ceilings, an open floor plan, and abundant natural light create an airy, welcoming ambiance. The home features tile and hardwood floors, hurricane impact windows and doors, a spacious 3-car garage, and thoughtful architectural details throughout.The gourmet kitchen is a chef's dream, offering stainless steel appliances, a breakfast bar, and a cozy eat-in nook that opens seamlessly to the family room-complete with a fireplace for added charm. A private casita with its own entrance and full bath offers incredible flexibility-ideal for hosting guests, a home office, or a personal studio retreat. Nestled on a serene lakeside lot, the outdoor living spaces are equally impressive. Enjoy peaceful water views from the privacy of your courtyard pool and spa. Relax under the expansive covered patio or soak up the sunshine from the open-air seating area as you unwind in the tranquility of your surroundings. More than just a home, this is a lifestyle. Ownership includes mandatory membership in The Oaks Club, Sarasota's premier golf and country club. Enjoy two championship golf courses, a top-tier tennis program, state-of-the-art WellFit center, fine dining, and a vibrant calendar of social and recreational activities-all in the heart of South Sarasota.
Contact an agent
Home facts
- Year built:2014
- Listing ID #:A4644989
- Added:473 day(s) ago
- Updated:October 01, 2025 at 07:44 AM
Rooms and interior
- Bedrooms:4
- Total bathrooms:4
- Full bathrooms:3
- Half bathrooms:1
- Living area:3,464 sq. ft.
Heating and cooling
- Cooling:Central Air, Zoned
- Heating:Central, Electric, Zoned
Structure and exterior
- Roof:Tile
- Year built:2014
- Building area:3,464 sq. ft.
- Lot area:0.64 Acres
Schools
- High school:Venice Senior High
- Middle school:Sarasota Middle
- Elementary school:Laurel Nokomis Elementary
Utilities
- Water:Public, Water Connected
- Sewer:Public Sewer, Sewer Connected
Finances and disclosures
- Price:$1,450,000
- Price per sq. ft.:$286
- Tax amount:$15,782 (2024)
New listings near 402 Walls Way
- New
 $545,000Active3 beds 2 baths1,293 sq. ft.
$545,000Active3 beds 2 baths1,293 sq. ft.742 Harms Drive, OSPREY, FL 34229
MLS# A4666421Listed by: EXP REALTY LLC - Open Sat, 1 to 4pmNew
 $955,000Active3 beds 3 baths2,328 sq. ft.
$955,000Active3 beds 3 baths2,328 sq. ft.3957 Waypoint Avenue, OSPREY, FL 34229
MLS# A4666325Listed by: RE/MAX ALLIANCE GROUP  $1,950,000Pending4 beds 5 baths3,857 sq. ft.
$1,950,000Pending4 beds 5 baths3,857 sq. ft.627 N Macewen Drive, OSPREY, FL 34229
MLS# A4666440Listed by: GENEROUS PROPERTY- New
 $685,000Active5 beds 3 baths2,746 sq. ft.
$685,000Active5 beds 3 baths2,746 sq. ft.571 Pine Ranch East Road, OSPREY, FL 34229
MLS# A4665938Listed by: MICHAEL SAUNDERS & COMPANY - New
 $236,000Active2 beds 2 baths1,480 sq. ft.
$236,000Active2 beds 2 baths1,480 sq. ft.158 Edgewood Drive, OSPREY, FL 34229
MLS# N6140697Listed by: NEXTHOME IN THE SUN - New
 $995,000Active4 beds 4 baths2,980 sq. ft.
$995,000Active4 beds 4 baths2,980 sq. ft.1602 Southbay Drive, OSPREY, FL 34229
MLS# A4665288Listed by: COMPASS FLORIDA LLC - New
 $2,850,000Active6 beds 4 baths4,546 sq. ft.
$2,850,000Active6 beds 4 baths4,546 sq. ft.225 Harbor House Drive, OSPREY, FL 34229
MLS# TB8430963Listed by: HOMECOIN.COM - New
 $549,000Active3 beds 2 baths2,133 sq. ft.
$549,000Active3 beds 2 baths2,133 sq. ft.708 Anna Hope Lane, OSPREY, FL 34229
MLS# TB8430902Listed by: PINEYWOODS REALTY LLC - New
 $850,000Active3 beds 2 baths1,894 sq. ft.
$850,000Active3 beds 2 baths1,894 sq. ft.123 Windward Drive, OSPREY, FL 34229
MLS# A4656319Listed by: WILLIAM RAVEIS REAL ESTATE - New
 $545,000Active4 beds 3 baths2,688 sq. ft.
$545,000Active4 beds 3 baths2,688 sq. ft.447 Oak Point Road, OSPREY, FL 34229
MLS# A4664810Listed by: COMPASS FLORIDA LLC
