3121 Buffington Place, OVIEDO, FL 32765
Local realty services provided by:Better Homes and Gardens Real Estate Synergy
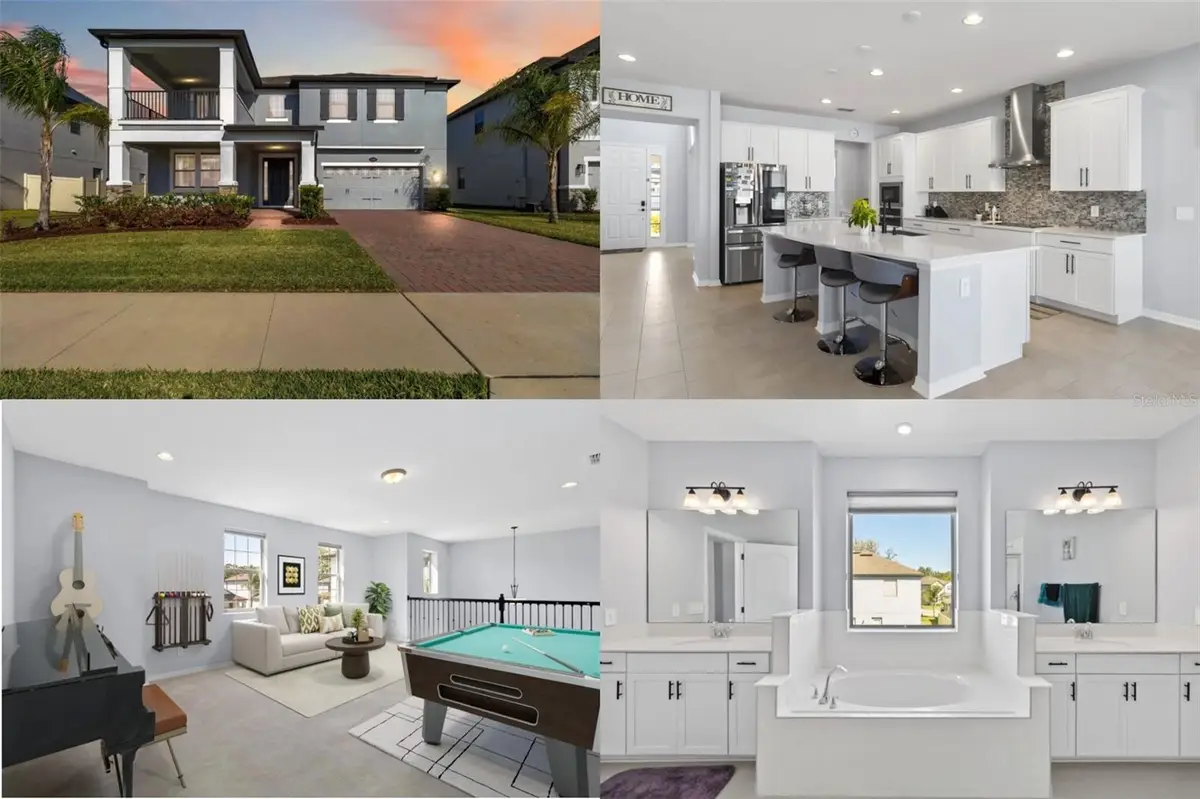

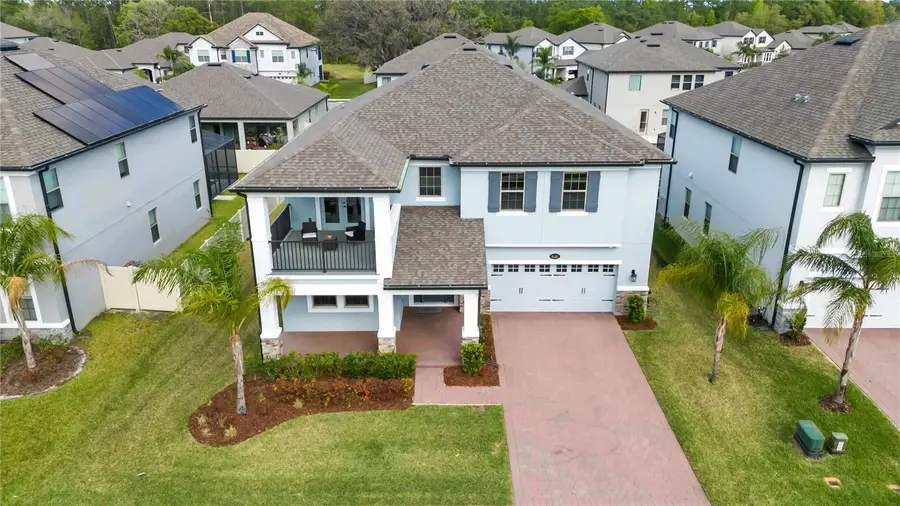
3121 Buffington Place,OVIEDO, FL 32765
$825,000
- 5 Beds
- 3 Baths
- 3,814 sq. ft.
- Single family
- Pending
Listed by:gregory buckley
Office:lokation
MLS#:O6292207
Source:MFRMLS
Price summary
- Price:$825,000
- Price per sq. ft.:$162.47
- Monthly HOA dues:$140
About this home
*Welcome to Hideaway Cove, a stunning neighborhood located in an all "A" school district in the charming city of Oviedo, FL. This nearly BRAND NEW home is a must see! You will absolutely love this gated community & its ambiance, the developer left a lot of the gorgeous, old, oak trees. This Glenwood model features 5 bedrooms, 3 full bathrooms, a HUGE LOFT (15'x22'), 3-car tandem garage (Tesla Charger Included) & a light & bright gourmet kitchen with over 3,814 square feet of living space & upgraded throughout*A Multigenerational Home Offering A Full Bedroom & Bathroom downstairs. Step foot onto the welcoming front porch (23'x16') & walk inside. The two-story entryway welcomes guests & loved ones & creates quite a first impression. To the left, is a formal dining-space conveniently located toward the front of the home. Next up, is the generously upgraded GOURMET KITCHEN: UPGRADED built-in convection oven & microwave, Monogram stainless-steel hood, cooktop, under-cabinet lighting, UPGRADED FARMHOUSE SINK, UPGRADED TILE BACKSPLASH, walk-in pantry, coffee-bar, & a MUST SEE kitchen island (5'x9') that has plenty of bar seating, these are just a few of the features that make this kitchen a must see! Your dream kitchen opens to an ample-sized breakfast nook (13'x12') & family room (17'x20') in which there is an abundant amount of natural light with views of the covered screened in patio with pavers underfoot (12'x11'). The floor-plan includes a bedroom & full bathroom downstairs, perfect for an in-law quarters. The downstairs bathroom leads to the backyard, making for an ideal cabana bath should the new owners decide to build a pool. The spacious laundry room measures 8'x10' & has a big storage closet. Head upstairs to find the giant loft (15'x22') which is open to below, a grand primary bedroom, bathroom, & closet, 3 guest bedrooms, & an additional bathroom with double-sinks. French doors welcome you to the owner’s suite. This 15'x12' room has plenty of windows, allowing soothing natural light. The spa-like bathroom (15'x12') showcases two vanities, a shower, separate garden tub, & a private water-closet. The owner’s closet is oversized (8' x 12'.) There are 4 bedrooms upstairs, the primary bedroom, & 3 more bedrooms. 1 of the 3 secondary bedrooms measures 12' x 15'. The 2nd of the 3 bedrooms is BIG, measuring 12' x 17'; this bedroom has an upgraded feature: French doors that lead to your exterior covered porch, this porch is such a private & peaceful area, measuring 12' x 13'. The 3rd bedroom upstairs measures 11' x 11'. Each secondary bedroom has a walk-in closet. Additional upgrades: water softener, the loft area & Fam. Room are wired to TV mounts & speakers, the 12'x17' bedroom/media room is wired for 5.1.2 speaker system, ethernet ports, Hunter Douglas blinds on all the windows, & automatic blinds for the sliding doors in the dinette area. This home is located on a cul-de-sac street, so you can watch the little ones from your front porch. With a 100-Energy Star 3.1 certified, this home is energy efficient & will save homeowner on the energy bill. Some of the energy saving features include Core-Fill™ insulation in the block walls, R-38 ceiling insulation, Low-E double pane windows, & Energy Star appliances. Schedule your showing today!<iframe width="853" height="480" src="https://my.matterport.com/show/?m=ka39UdGfnfz&mls=1" frameborder="0" allowfullscreen allow="autoplay; fullscreen; web-share; xr-spatial-tracking;"></ifram
Contact an agent
Home facts
- Year built:2022
- Listing Id #:O6292207
- Added:145 day(s) ago
- Updated:August 14, 2025 at 07:40 AM
Rooms and interior
- Bedrooms:5
- Total bathrooms:3
- Full bathrooms:3
- Living area:3,814 sq. ft.
Heating and cooling
- Cooling:Central Air
- Heating:Electric
Structure and exterior
- Roof:Shingle
- Year built:2022
- Building area:3,814 sq. ft.
- Lot area:0.19 Acres
Schools
- High school:Hagerty High
- Middle school:Chiles Middle
- Elementary school:Carillon Elementary
Utilities
- Water:Public, Water Connected
- Sewer:Public, Public Sewer, Sewer Connected
Finances and disclosures
- Price:$825,000
- Price per sq. ft.:$162.47
- Tax amount:$8,842 (2024)
New listings near 3121 Buffington Place
- New
 $439,900Active3 beds 2 baths1,579 sq. ft.
$439,900Active3 beds 2 baths1,579 sq. ft.2672 Bellewater Place, OVIEDO, FL 32765
MLS# V4944342Listed by: ELITE REAL ESTATE PROFESSIONAL - New
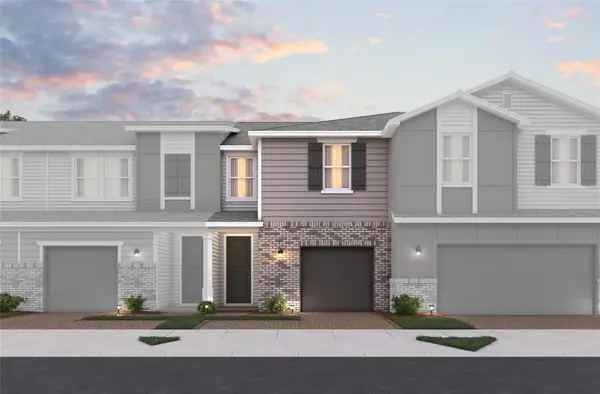 $442,555Active3 beds 3 baths1,544 sq. ft.
$442,555Active3 beds 3 baths1,544 sq. ft.1674 Greenleaf Woods Cove, OVIEDO, FL 32765
MLS# O6335429Listed by: KELLER WILLIAMS ADVANTAGE REALTY - New
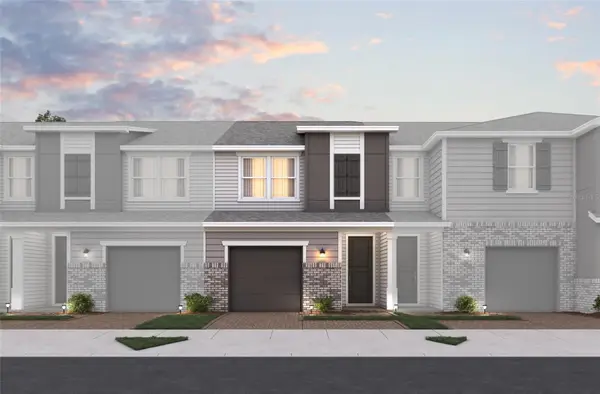 $442,555Active3 beds 3 baths1,535 sq. ft.
$442,555Active3 beds 3 baths1,535 sq. ft.1678 Greenleaf Woods Cove, OVIEDO, FL 32765
MLS# O6335440Listed by: KELLER WILLIAMS ADVANTAGE REALTY - New
 $20,000Active2 beds 2 baths1,200 sq. ft.
$20,000Active2 beds 2 baths1,200 sq. ft.3630 La Paz Circle, OVIEDO, FL 32765
MLS# O6335425Listed by: IN REALTY LLC - New
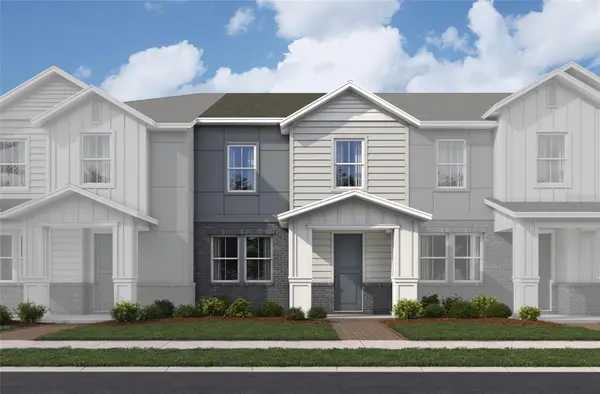 $449,990Active3 beds 3 baths1,711 sq. ft.
$449,990Active3 beds 3 baths1,711 sq. ft.659 Clark St, OVIEDO, FL 32765
MLS# O6335093Listed by: KELLER WILLIAMS ADVANTAGE REALTY - New
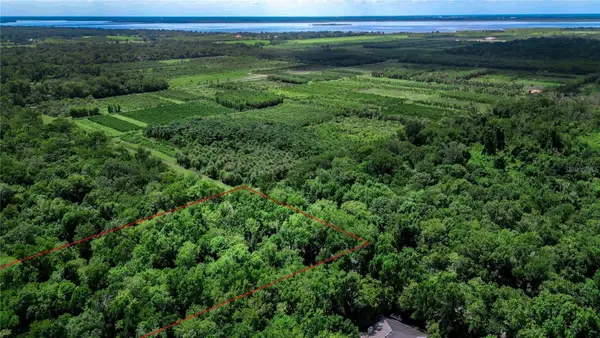 $125,000Active2.93 Acres
$125,000Active2.93 AcresOviedo, OVIEDO, FL 32765
MLS# O6334652Listed by: KELLER WILLIAMS CLASSIC - New
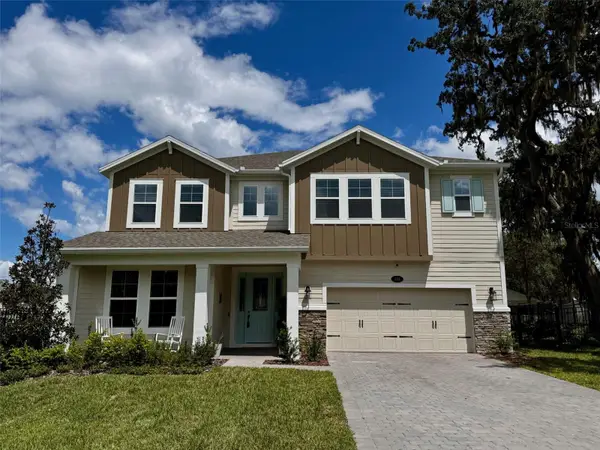 $869,000Active5 beds 4 baths3,932 sq. ft.
$869,000Active5 beds 4 baths3,932 sq. ft.124 Lake Drive, OVIEDO, FL 32765
MLS# O6332805Listed by: CHARLES RUTENBERG REALTY ORLANDO - New
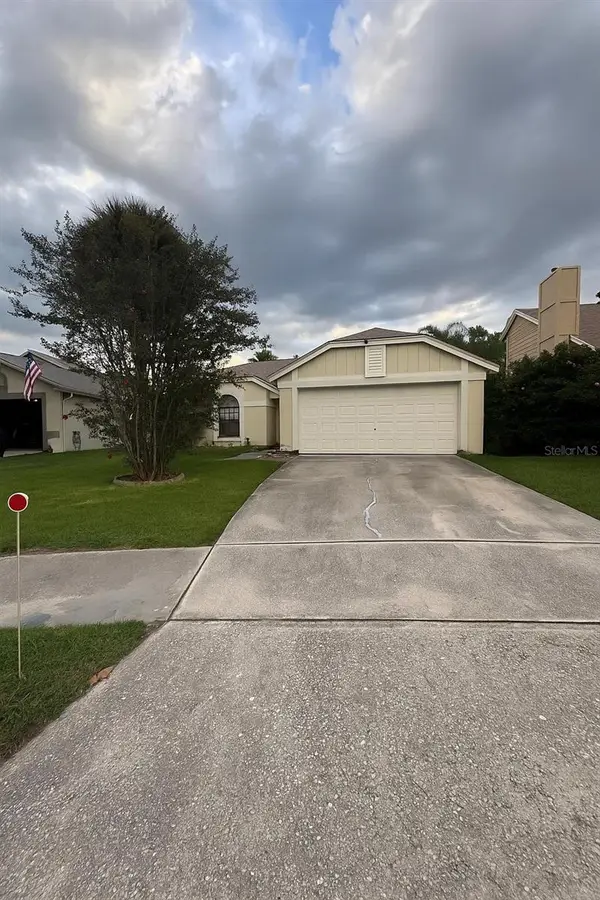 $400,000Active3 beds 2 baths1,518 sq. ft.
$400,000Active3 beds 2 baths1,518 sq. ft.1039 Covington Street, OVIEDO, FL 32765
MLS# O6334396Listed by: COMPLETE FLORIDA REALTY LLC 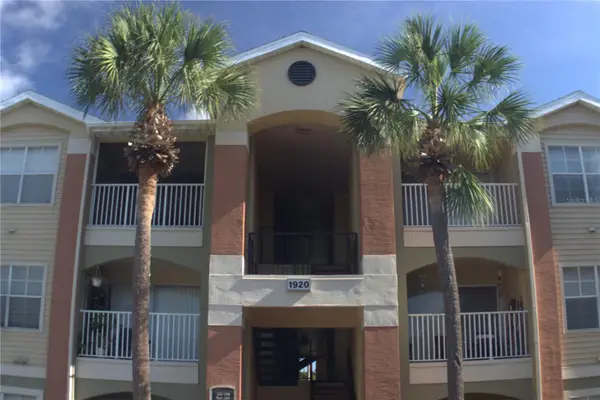 $214,920Pending2 beds 1 baths871 sq. ft.
$214,920Pending2 beds 1 baths871 sq. ft.1920 Summer Club Drive #300, OVIEDO, FL 32765
MLS# O6334886Listed by: CHARLES RUTENBERG REALTY ORLANDO- New
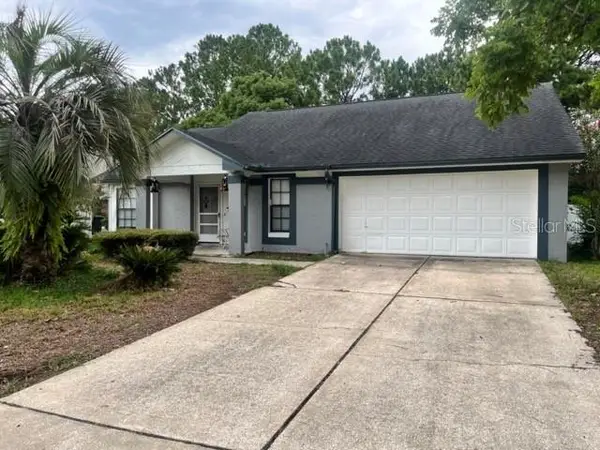 $415,000Active3 beds 3 baths1,486 sq. ft.
$415,000Active3 beds 3 baths1,486 sq. ft.1023 Mckinnon Avenue, OVIEDO, FL 32765
MLS# O6334782Listed by: AROA REAL ESTATE NEAR ME INC
