12366 NE 50th View, Oxford, FL 34484
Local realty services provided by:Better Homes and Gardens Real Estate Atchley Properties
Listed by: lili whittington
Office: exp realty llc.
MLS#:G5102372
Source:MFRMLS
Price summary
- Price:$275,000
- Price per sq. ft.:$121.09
- Monthly HOA dues:$80
About this home
3/2 Two Story home in The Village of Parkwood. No homes behind. New roof before closing.3/2/1.
Inviting open floor plan that seamlessly connects the living room, dining room, and spacious kitchen, plus half bath on the first floor. Master bedroom with ensuite bath with dual sinks and shower and water closet on the second. Two additional bedrooms on second floor share a bath with shower tub combo. Laundry facilities in closet on 2nd floor. Large open patio in back great for outdoor dining and grilling.
Discover Villages of Parkwood, a sought-after gated community just minutes from The Villages® and surrounded by top-rated charter schools, shopping, dining, and medical services with access by golf carts.
Residents enjoy resort-style amenities including a clubhouse with fitness center, aerobics room, computer lounge, and Wi-Fi. Outdoor features include a sparkling pool and spa, tennis and basketball courts, playground, walking trails, and beautifully lit streets. Homes here have open-concept floor plans ideal for families or those seeking a low-maintenance lifestyle. With easy access to major highways and a short drive to Orlando attractions, Villages of Parkwood delivers the perfect blend of comfort, convenience, and community.
All within 1 mile radius, Charter School, Publix, CVS, new Costco, Marshall's, Home Goods, Bealls, Petsmart, Dollar Tree, Ace Hardware
Contact an agent
Home facts
- Year built:2008
- Listing ID #:G5102372
- Added:48 day(s) ago
- Updated:November 12, 2025 at 01:06 PM
Rooms and interior
- Bedrooms:3
- Total bathrooms:3
- Full bathrooms:2
- Half bathrooms:1
- Living area:1,815 sq. ft.
Heating and cooling
- Cooling:Central Air
- Heating:Central
Structure and exterior
- Roof:Shingle
- Year built:2008
- Building area:1,815 sq. ft.
- Lot area:0.12 Acres
Utilities
- Water:Public, Water Connected
- Sewer:Public Sewer, Sewer Connected
Finances and disclosures
- Price:$275,000
- Price per sq. ft.:$121.09
- Tax amount:$3,260 (2024)
New listings near 12366 NE 50th View
- New
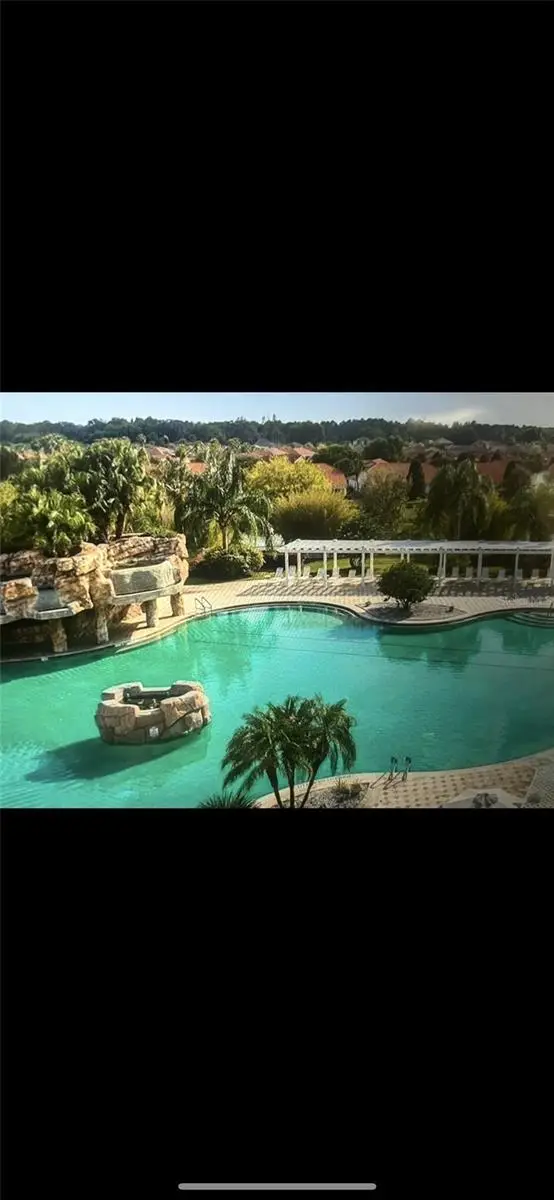 $215,000Active3 beds 2 baths1,291 sq. ft.
$215,000Active3 beds 2 baths1,291 sq. ft.5373 Compass Point #1, OXFORD, FL 34484
MLS# OM713163Listed by: CHARLES RUTENBERG REALTY ORLANDO - New
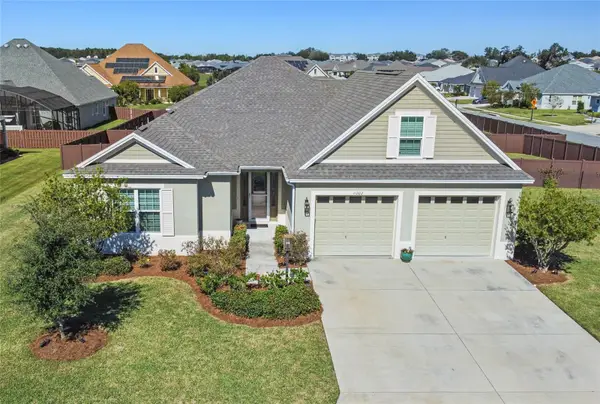 $549,900Active3 beds 2 baths2,527 sq. ft.
$549,900Active3 beds 2 baths2,527 sq. ft.11202 Roz Way, OXFORD, FL 34484
MLS# G5104258Listed by: CENTURY 21 ALTON CLARK - New
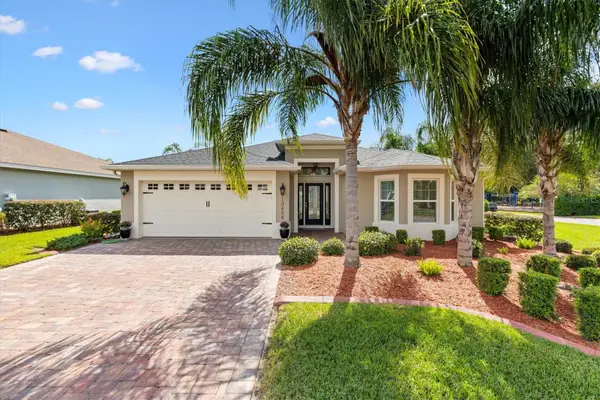 $325,000Active2 beds 3 baths1,846 sq. ft.
$325,000Active2 beds 3 baths1,846 sq. ft.10404 Silver Maple Avenue, OXFORD, FL 34484
MLS# G5103420Listed by: SALLY LOVE REAL ESTATE INC - New
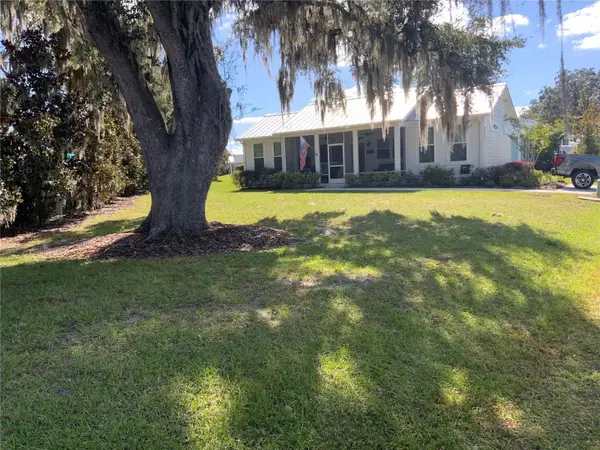 $192,500Active2 beds 2 baths772 sq. ft.
$192,500Active2 beds 2 baths772 sq. ft.12103 Grand Oak Lane, OXFORD, FL 34484
MLS# G5104191Listed by: RE/MAX PREMIER REALTY LADY LK - New
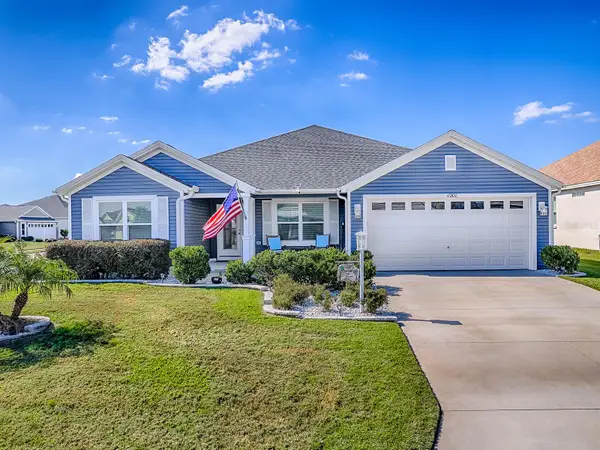 $410,000Active4 beds 2 baths2,003 sq. ft.
$410,000Active4 beds 2 baths2,003 sq. ft.11200 Midora Terrace, OXFORD, FL 34484
MLS# G5104087Listed by: SALLY LOVE REAL ESTATE INC - New
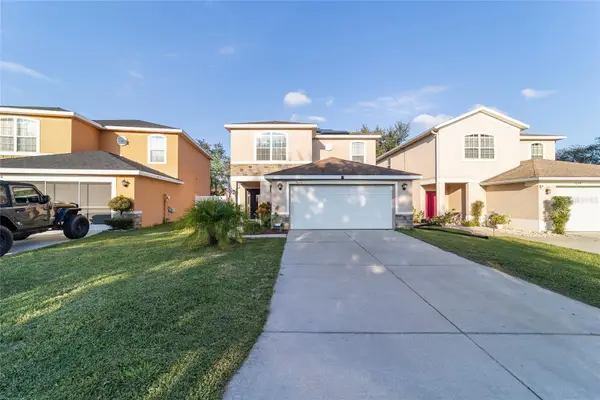 $339,000Active4 beds 4 baths2,109 sq. ft.
$339,000Active4 beds 4 baths2,109 sq. ft.5094 NE 122nd Boulevard, OXFORD, FL 34484
MLS# OM712430Listed by: MEADOWS REALTY, LLC - New
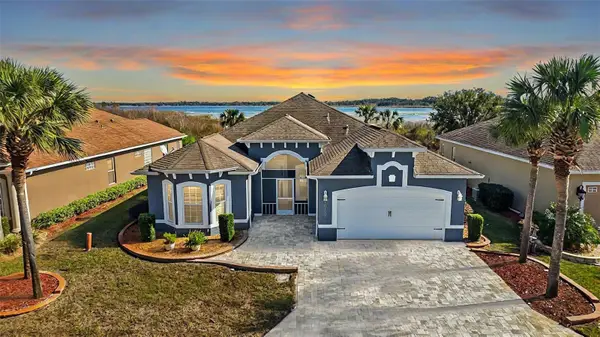 $559,900Active4 beds 2 baths2,168 sq. ft.
$559,900Active4 beds 2 baths2,168 sq. ft.10173 Lake Miona Way, OXFORD, FL 34484
MLS# G5104138Listed by: RE/MAX PREMIER REALTY LADY LK - New
 $2,395,000Active3 beds 3 baths2,338 sq. ft.
$2,395,000Active3 beds 3 baths2,338 sq. ft.12943 County Road 245e, OXFORD, FL 34484
MLS# OM712548Listed by: PARSLEY REAL ESTATE INC  $225,000Pending2 beds 2 baths1,281 sq. ft.
$225,000Pending2 beds 2 baths1,281 sq. ft.10255 Dory Drive #1, OXFORD, FL 34484
MLS# G5103619Listed by: GERALD ANTHONY DIETRICH $275,000Active4.6 Acres
$275,000Active4.6 Acres0 County Road 466, OXFORD, FL 34484
MLS# G5103859Listed by: CENTURY 21 ALTON CLARK
