12623 NE 49th Drive, Oxford, FL 34484
Local realty services provided by:Better Homes and Gardens Real Estate Lifestyles Realty
12623 NE 49th Drive,Oxford, FL 34484
$575,000
- 4 Beds
- 3 Baths
- 2,426 sq. ft.
- Single family
- Active
Listed by: kim coffer
Office: sally love real estate inc
MLS#:G5100666
Source:MFRMLS
Price summary
- Price:$575,000
- Price per sq. ft.:$177.69
- Monthly HOA dues:$50
About this home
SELLER FINANCING AVAILABLE AT 3.5% RATE/25% DOWN! STUNNING HOME! TERRIFIC LOCATION! QUALITY CONSTRUCTION! This 2 Story - 4 Bedroom, 2 1/2 Bath home sits on a Corner Lot with Room for a Pool in the FAMILY FRIENDLY NEIGHBORHOOD OF DENSAN PARK! Impressive & Stylish Curb Appeal with a Paver Drive & Walkway, Covered Front Porch, Stone Accented Front & a Decorative Front Door with Sidelites and Transom Window! The LIGHT, BRIGHT & SPACIOUS Interior Delivers 'WOW FACTOR' - 10' Ceilings, Crown Molding, Porcelain 'Wood-look' Tile Flooring, Lots of Windows, etc.... The Open Concept Floorplan showcases a central Kitchen with Large Center Island, Plenty of Cabinets, Quartz Counters & Complimentary Backsplash, Upgraded Stainless Appliances (Gas Range) and a Closet Pantry - all seamlessly connecting to Living and Dining areas. The Large Laundry Room has extra storage cabinets and there is a 1/2 Bath conveniently located off the kitchen. All Four Bedrooms are located on the second floor. The Primary Bedroom has an Organized Walk-in Closet and EnSuite Luxury Bath with Dual Sinks and Walk-in Shower. The Secondary Bedrooms share a Hall Bath with a Tiled Tub/Shower combo. The home also features a Covered Lanai equipped with a Summer Kitchen - Grill, Sink & Mini Refrigerator!! Additional Items You Will Appreciate: Nest AC Thermostat, Ring Doorbell, Tankless Water Heater, Upgraded Light Fixtures, Etc... Existing Amenities and/or Amenities to come: Tennis Courts, Playground, Basketball Courts, Volleyball, Fitness Trail/Exercise Stations, Dog Park, Picnic Areas! This Gated 'Family Friendly' Community is located just minutes away from shopping, restaurants, medical, VA, The Villages Charter School and The Villages Town Squares! TRULY A PERFECT PLACE TO CALL HOME!
Contact an agent
Home facts
- Year built:2024
- Listing ID #:G5100666
- Added:140 day(s) ago
- Updated:December 30, 2025 at 12:55 PM
Rooms and interior
- Bedrooms:4
- Total bathrooms:3
- Full bathrooms:2
- Half bathrooms:1
- Living area:2,426 sq. ft.
Heating and cooling
- Cooling:Central Air
- Heating:Central, Electric
Structure and exterior
- Roof:Shingle
- Year built:2024
- Building area:2,426 sq. ft.
- Lot area:0.21 Acres
Schools
- High school:Wildwood High
- Middle school:Wildwood Middle
- Elementary school:Wildwood Elementary
Utilities
- Water:Public, Water Connected
- Sewer:Private, Public, Public Sewer, Sewer Connected
Finances and disclosures
- Price:$575,000
- Price per sq. ft.:$177.69
- Tax amount:$262 (2024)
New listings near 12623 NE 49th Drive
- New
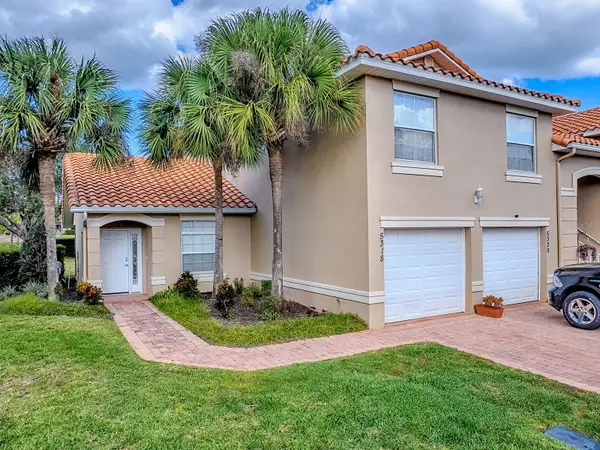 $239,000Active2 beds 2 baths1,281 sq. ft.
$239,000Active2 beds 2 baths1,281 sq. ft.5318 Edgewater Way #10, OXFORD, FL 34484
MLS# G5105836Listed by: WORTH CLARK REALTY - New
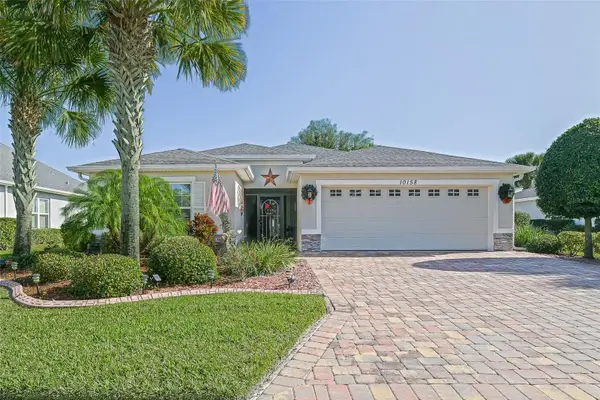 $384,500Active3 beds 2 baths1,889 sq. ft.
$384,500Active3 beds 2 baths1,889 sq. ft.10158 Julia Isles Avenue, OXFORD, FL 34484
MLS# OM715516Listed by: JUDY L. TROUT REALTY - New
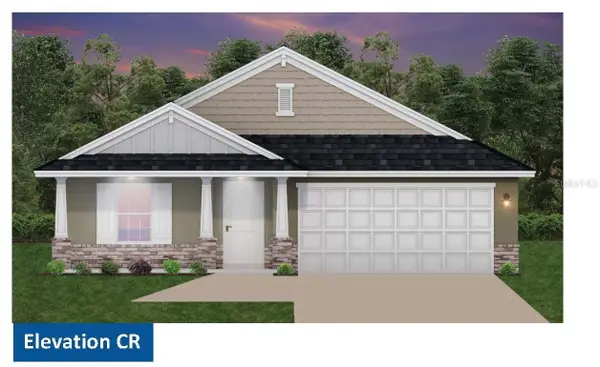 $374,350Active3 beds 2 baths1,512 sq. ft.
$374,350Active3 beds 2 baths1,512 sq. ft.12547 NE 48th Terrace, OXFORD, FL 34484
MLS# OM715518Listed by: ADAMS HOMES REALTY INC 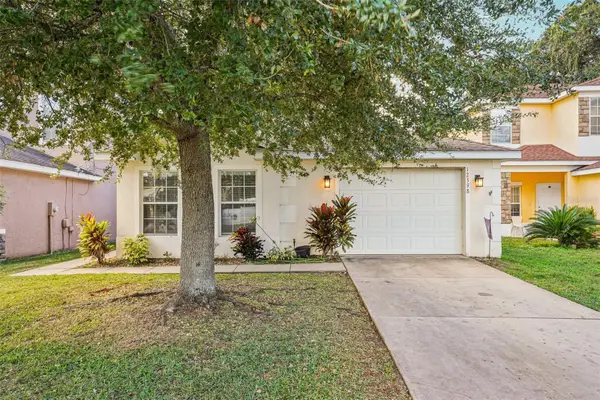 $215,000Pending3 beds 2 baths1,342 sq. ft.
$215,000Pending3 beds 2 baths1,342 sq. ft.12398 NE 50th View, OXFORD, FL 34484
MLS# G5105648Listed by: COLDWELL BANKER VANGUARD LIFESTYLE REALTY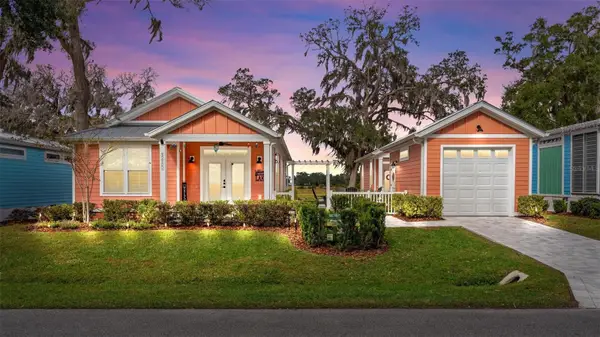 $360,000Active3 beds 3 baths1,367 sq. ft.
$360,000Active3 beds 3 baths1,367 sq. ft.12122 Grand Oak Lane, OXFORD, FL 34484
MLS# O6367652Listed by: MARKET CONNECT REALTY LLC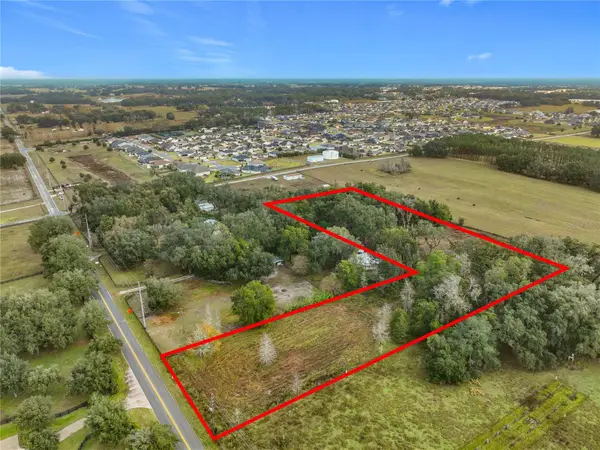 $299,900Active5 Acres
$299,900Active5 AcresCounty Road 209, OXFORD, FL 34484
MLS# G5105350Listed by: EXIT REALTY TRI-COUNTY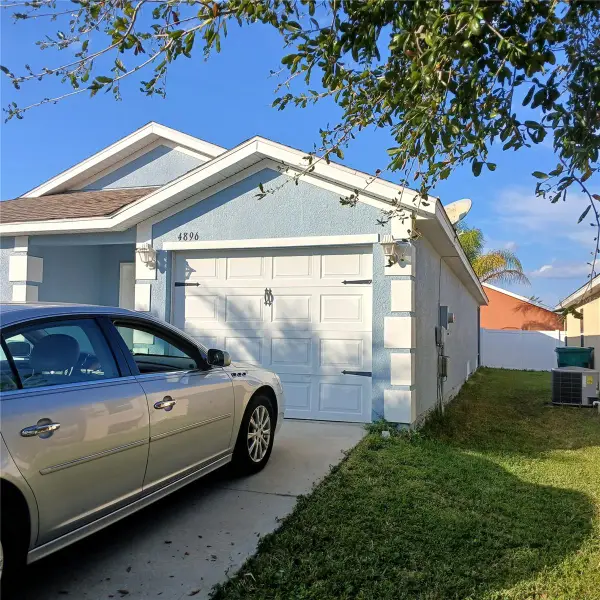 $269,000Active3 beds 2 baths1,426 sq. ft.
$269,000Active3 beds 2 baths1,426 sq. ft.4896 NE 123rd Lane, OXFORD, FL 34484
MLS# OM714455Listed by: EXIT RIVERSIDE REALTY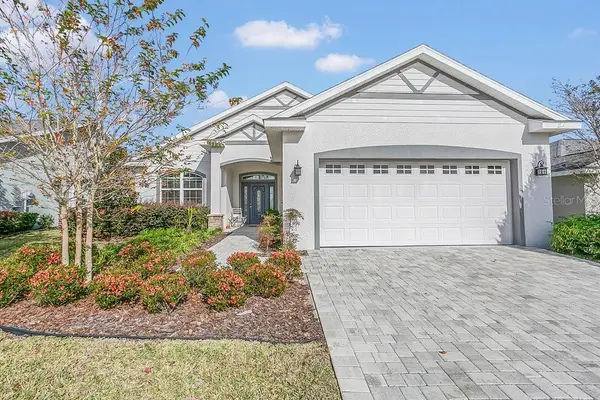 $440,000Active4 beds 2 baths1,796 sq. ft.
$440,000Active4 beds 2 baths1,796 sq. ft.5008 NE 125th Loop, OXFORD, FL 34484
MLS# G5105272Listed by: ERA GRIZZARD REAL ESTATE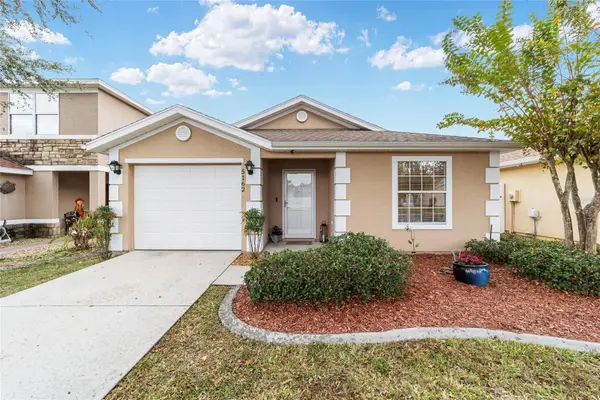 $274,900Active3 beds 2 baths1,314 sq. ft.
$274,900Active3 beds 2 baths1,314 sq. ft.5162 NE 122nd Boulevard, OXFORD, FL 34484
MLS# G5105155Listed by: REALTY EXECUTIVES IN THE VILLAGES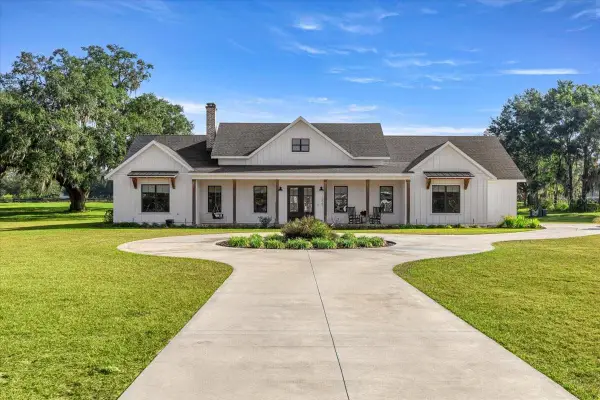 $1,249,900Active4 beds 3 baths3,088 sq. ft.
$1,249,900Active4 beds 3 baths3,088 sq. ft.10561 NE 104th Circle, OXFORD, FL 34484
MLS# OM714193Listed by: PROFESSIONAL REALTY OF OCALA
