5623 Dunridge Dr, Pace, FL 32571
Local realty services provided by:Better Homes and Gardens Real Estate Emerald Coast
5623 Dunridge Dr,Pace, FL 32571
$355,000
- 3 Beds
- 2 Baths
- 1,792 sq. ft.
- Single family
- Active
Listed by: william boatner
Office: keller williams realty gulf coast
MLS#:671136
Source:FL_PMLS
Price summary
- Price:$355,000
- Price per sq. ft.:$198.1
- Monthly HOA dues:$32.92
About this home
Stonechase Gated Community in Pace, FL is synonymous with class, charm and quality construction. This Semi-Custom, all brick home with premium upgrades is a unique opportunity that you wont find anywhere else in the neighborhood and was completed by the neighborhood's original builder! Note the ornate custom printed concrete as you approach the front door. Grand entry ceilings greet you as you enter the home. Drop your outerwear in the coat closet on your way into the open floorplan's living space. The Chef's Kitchen is loaded with custom features, like Calcutta Luna Quartz counters, Solid Maple Cabinets in elegant blue, premium Samsung gas range with dedicated ventilation, built in wine storage, subway tile backsplash and premium (non builder grade) appliances like the Bostch dishwasher and LG refrigerator. Plenty of prep and service space for any size gathering! Both bathrooms are fitted with Shadow Blue Marble counters and custom cabinetry. The large master suite is finished with a box trey ceilings and ensuite bathroom with even more custom upgrades. The tub is a stand alone, with separate Romana Tile Shower and independent water closet for privacy. The oversized walk in closet is double hung and has built in shelving and drawers as well. Not a stitch of carpet with LVP lining the entire home with scratch and water resistant LVP flooring throughout. Bali premium blinds on the windows. Recessed LED lighting, custom fixtures and Horchow ceiling fans, The front bedroom features a vault ceiling, opening up the space. The yard is tastefully landscaped and well manicured, with reclaimed water irrigation, fully fenced backyard and screened in back porch for outdoor entertaining without the bugs! Smart doorbell and Garage Door Opener with Fiber internet lines in multiple rooms. Samsung Washer and Dryer can convey. Eligible for USDA 100% No Down Payment Financing - Call today for a tour!
Contact an agent
Home facts
- Year built:2021
- Listing ID #:671136
- Added:110 day(s) ago
- Updated:January 08, 2026 at 04:30 PM
Rooms and interior
- Bedrooms:3
- Total bathrooms:2
- Full bathrooms:2
- Living area:1,792 sq. ft.
Heating and cooling
- Cooling:Ceiling Fan(s), Central Air
- Heating:Central
Structure and exterior
- Roof:Shingle
- Year built:2021
- Building area:1,792 sq. ft.
- Lot area:0.15 Acres
Schools
- High school:Pace
- Middle school:WALLACE LAKE K-8
- Elementary school:Wallace Lake K-8
Utilities
- Water:Public Water
- Sewer:Public Sewer
Finances and disclosures
- Price:$355,000
- Price per sq. ft.:$198.1
New listings near 5623 Dunridge Dr
- New
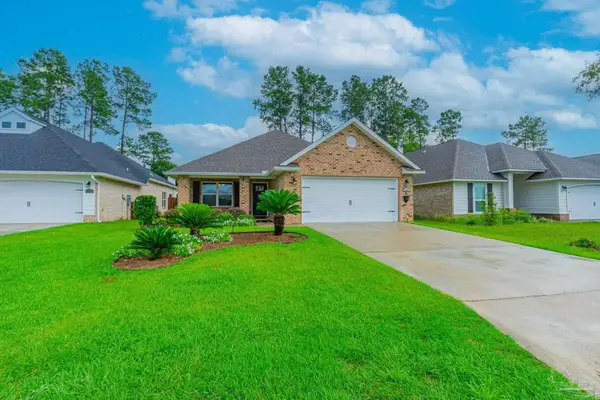 $345,000Active3 beds 2 baths1,665 sq. ft.
$345,000Active3 beds 2 baths1,665 sq. ft.5679 Dunridge Dr, Pace, FL 32571
MLS# 675739Listed by: ERA AMERICAN REAL ESTATE - New
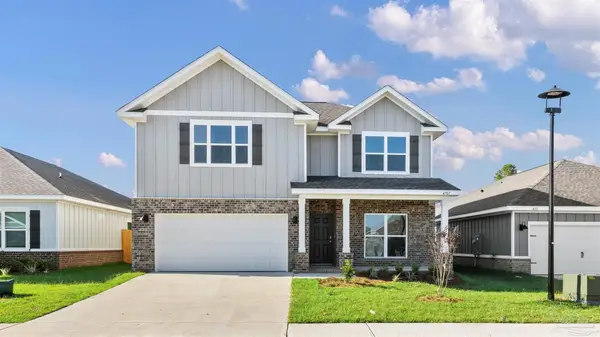 $477,900Active5 beds 4 baths2,890 sq. ft.
$477,900Active5 beds 4 baths2,890 sq. ft.4733 Redhead Ct, Pace, FL 32571
MLS# 675750Listed by: D R HORTON REALTY OF NW FLORIDA, LLC - New
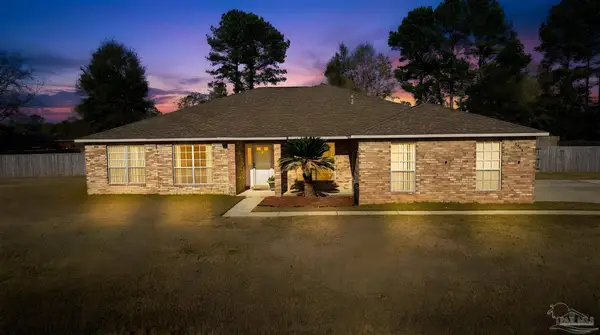 $475,000Active4 beds 2 baths2,525 sq. ft.
$475,000Active4 beds 2 baths2,525 sq. ft.5459 Education Dr, Pace, FL 32571
MLS# 675737Listed by: MITCHELL RESIDENTIAL - New
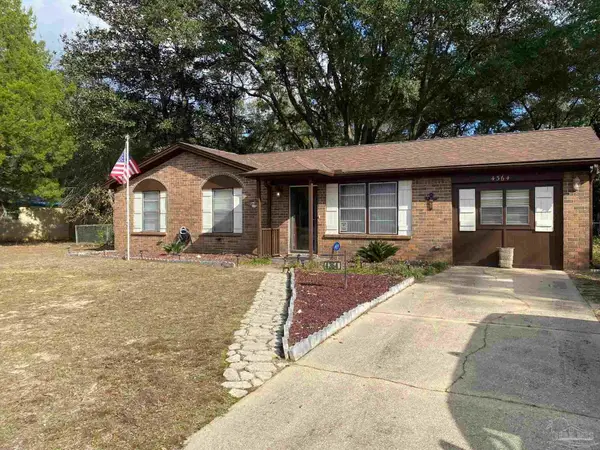 $229,800Active3 beds 2 baths1,325 sq. ft.
$229,800Active3 beds 2 baths1,325 sq. ft.4364 W Avenida De Golf, Pace, FL 32571
MLS# 675718Listed by: DANLEY REALTY, INC. - New
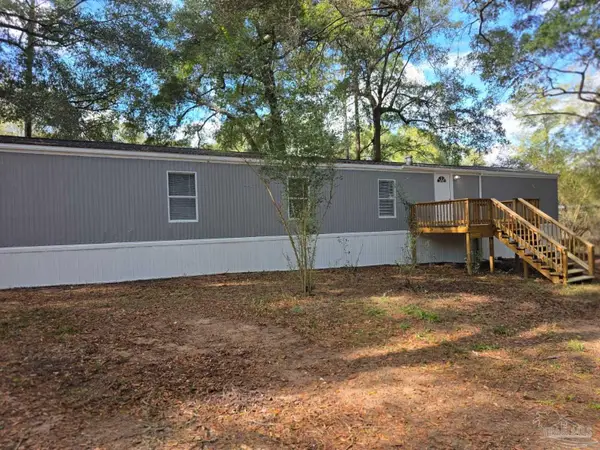 $139,900Active3 beds 2 baths1,216 sq. ft.
$139,900Active3 beds 2 baths1,216 sq. ft.5316 Yancy Dr, Pace, FL 32571
MLS# 675722Listed by: R L ENTERPRISES LLC - New
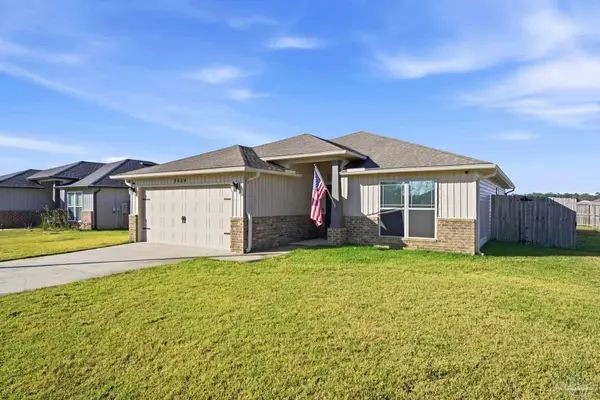 $275,000Active3 beds 2 baths1,555 sq. ft.
$275,000Active3 beds 2 baths1,555 sq. ft.5684 Peach Dr, Pace, FL 32571
MLS# 675707Listed by: EXP REALTY, LLC - New
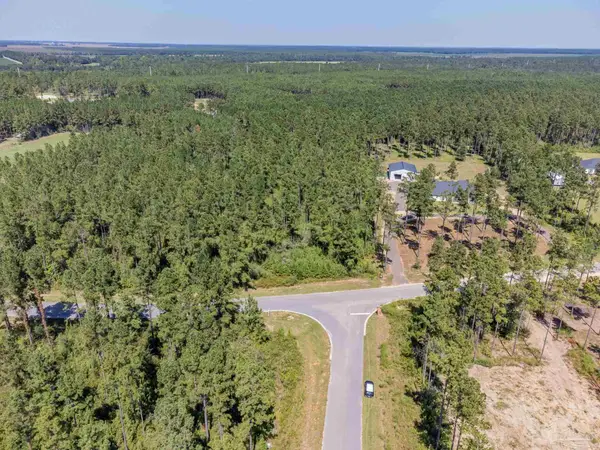 $150,000Active3 Acres
$150,000Active3 Acres002 Sage Forest Ln, Pace, FL 32571
MLS# 675695Listed by: LEVIN RINKE REALTY - New
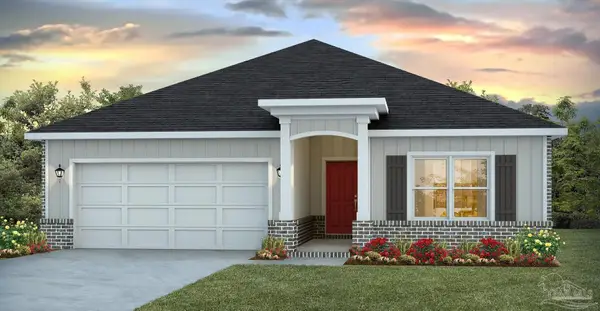 $364,900Active4 beds 2 baths1,799 sq. ft.
$364,900Active4 beds 2 baths1,799 sq. ft.4753 Redhead Ct, Pace, FL 32571
MLS# 675655Listed by: D R HORTON REALTY OF NW FLORIDA, LLC - New
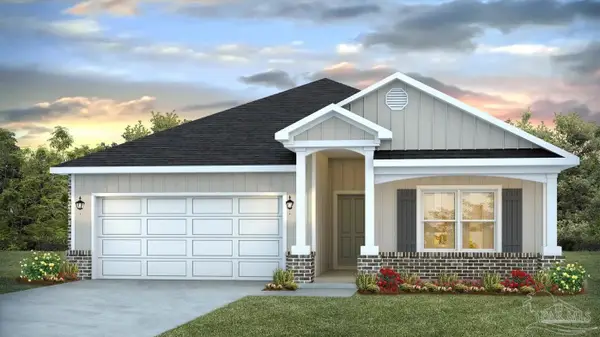 $364,900Active4 beds 2 baths1,799 sq. ft.
$364,900Active4 beds 2 baths1,799 sq. ft.4745 Redhead Ct, Pace, FL 32571
MLS# 675657Listed by: D R HORTON REALTY OF NW FLORIDA, LLC - New
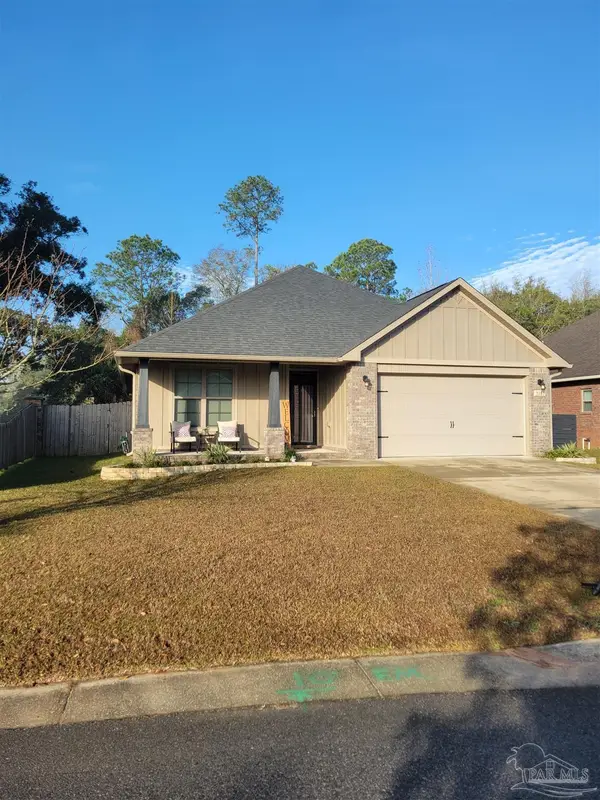 $349,900Active3 beds 2 baths1,783 sq. ft.
$349,900Active3 beds 2 baths1,783 sq. ft.5185 Parkside Dr, Pace, FL 32571
MLS# 675634Listed by: LPT REALTY
