1071 Dillard Drive Se, Palm Bay, FL 32909
Local realty services provided by:Better Homes and Gardens Real Estate Star
Listed by:shirley weems
Office:waterman real estate, inc.
MLS#:1055850
Source:FL_SPACE
Price summary
- Price:$314,975
- Price per sq. ft.:$206
- Monthly HOA dues:$80
About this home
Welcome to this stunning 3-bedroom, 2-bathroom home in the desireable Bayside Lakes Wellington subdivision. This single-story gem, offers 1,529 sqft of beautifully updated living space & is perfect for modern living. Step inside to a bright & airy open floor plan that seamlessly connects the living room, dining area, & kitchen, creating an ideal space for entertaining & everyday life. The kitchen is a chef's dream with new Samsung smart series appliances, perfect for whipping up your favorite meals. The primary bathroom has been completely remodeled with a new double-sink vanity & a lighted mirror, providing a luxurious & relaxing retreat. Both bathrooms feature new toilets, & the entire home has been freshly painted with updated lighting & ceiling fans in every room. Beyond the interior, this home offers incredible outdoor living w/fenced in bac yard. Additional updates in 2024 include a Daikin Heat Pump HVAC w/a purification system & a tankless water heater. Don't miss out on this!
Contact an agent
Home facts
- Year built:2015
- Listing ID #:1055850
- Added:17 day(s) ago
Rooms and interior
- Bedrooms:3
- Total bathrooms:2
- Full bathrooms:2
- Living area:1,529 sq. ft.
Heating and cooling
- Cooling:Electric
- Heating:Central, Electric
Structure and exterior
- Year built:2015
- Building area:1,529 sq. ft.
- Lot area:0.15 Acres
Schools
- High school:Bayside
- Middle school:Southwest
- Elementary school:Westside
Utilities
- Sewer:Public Sewer, Sewer Available
Finances and disclosures
- Price:$314,975
- Price per sq. ft.:$206
- Tax amount:$5,196 (2023)
New listings near 1071 Dillard Drive Se
- New
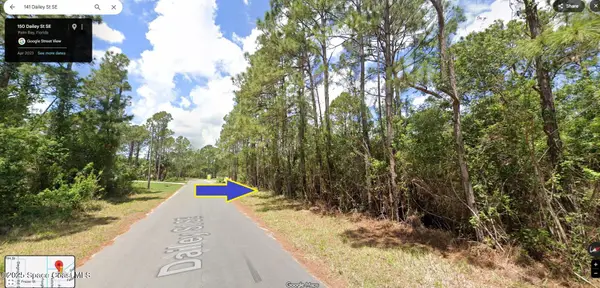 $40,000Active0.23 Acres
$40,000Active0.23 Acres141 Dailey Street Se, Palm Bay, FL 32909
MLS# 1057285Listed by: COLDWELL BANKER REALTY - New
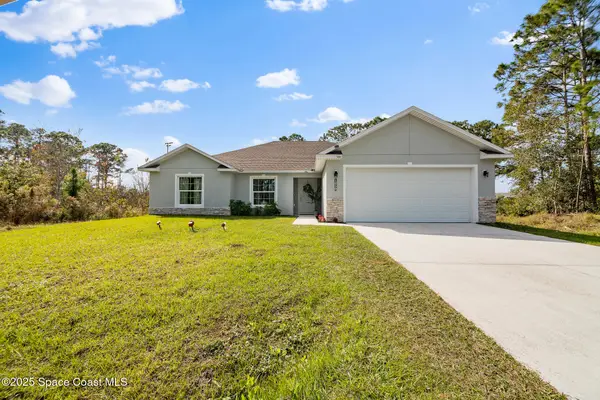 $340,000Active4 beds 2 baths1,783 sq. ft.
$340,000Active4 beds 2 baths1,783 sq. ft.1850 Thorman Avenue Se, Palm Bay, FL 32909
MLS# 1057286Listed by: RE/MAX AEROSPACE REALTY - New
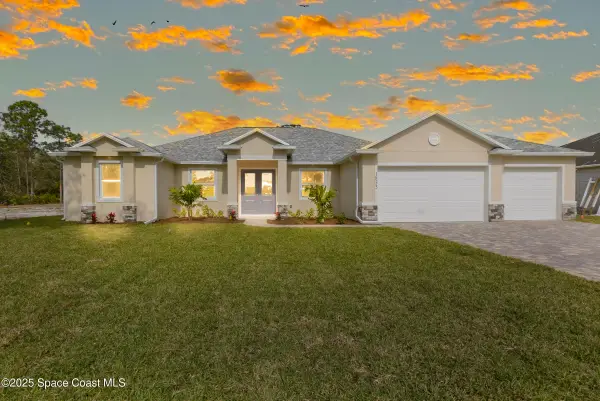 $469,900Active4 beds 2 baths2,314 sq. ft.
$469,900Active4 beds 2 baths2,314 sq. ft.1019 Wing Road Sw, Palm Bay, FL 32908
MLS# 1057288Listed by: WATERMAN REAL ESTATE INC. - New
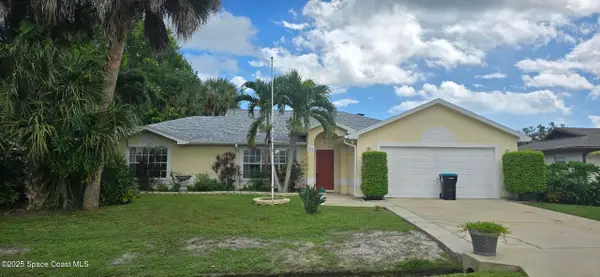 $349,900Active3 beds 2 baths1,748 sq. ft.
$349,900Active3 beds 2 baths1,748 sq. ft.589 Janus Road Ne, Palm Bay, FL 32907
MLS# 1057290Listed by: WELCOME HOME REALTY BREVARD - New
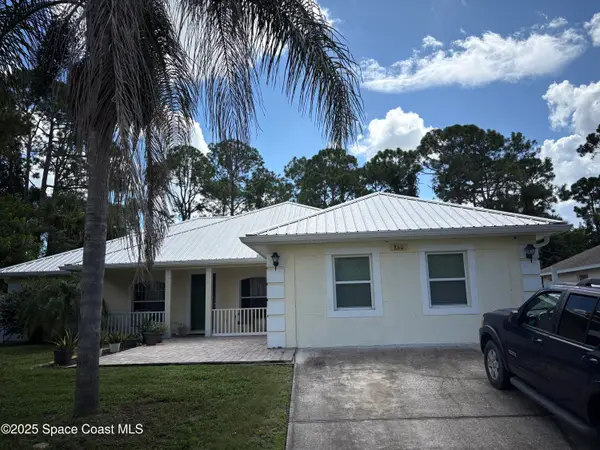 $389,900Active4 beds 2 baths2,035 sq. ft.
$389,900Active4 beds 2 baths2,035 sq. ft.860 Tupelo Road Sw, Palm Bay, FL 32908
MLS# 1057284Listed by: BLUE MARLIN REAL ESTATE - New
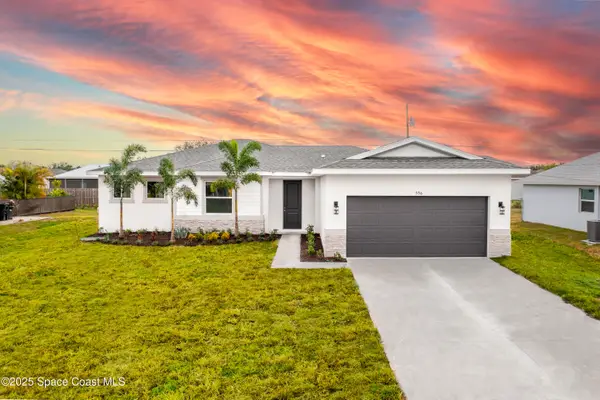 $359,900Active4 beds 2 baths1,775 sq. ft.
$359,900Active4 beds 2 baths1,775 sq. ft.514 Whitehall Avenue Sw, Palm Bay, FL 32908
MLS# 1057261Listed by: CHARLES RUTENBERG RLTY FT LAUD - New
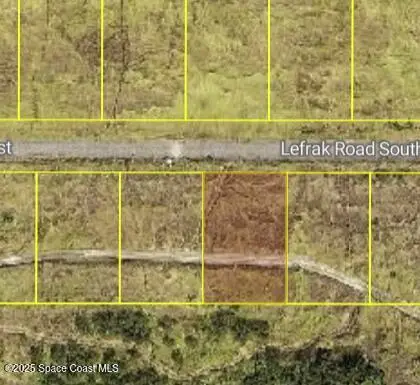 $18,500Active0.23 Acres
$18,500Active0.23 Acres2846 Lefrak Road Sw, Palm Bay, FL 32908
MLS# 1057264Listed by: FLORIDA REALTY RESULTS, LLC - New
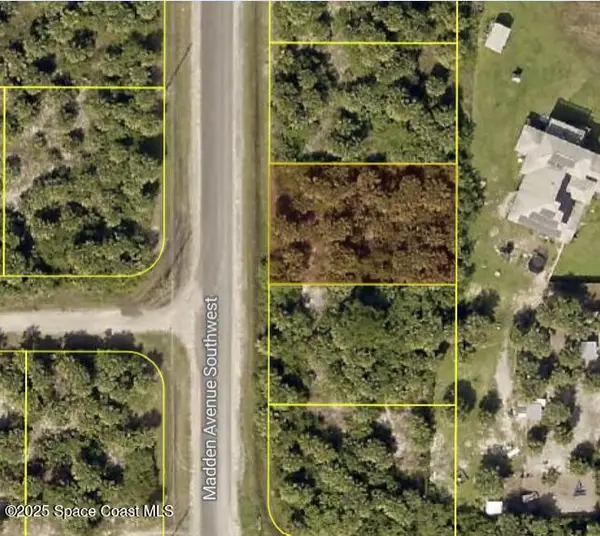 $36,000Active0.23 Acres
$36,000Active0.23 Acres3237 Madden Avenue, Palm Bay, FL 32908
MLS# 1057265Listed by: FLORIDA REALTY RESULTS, LLC - New
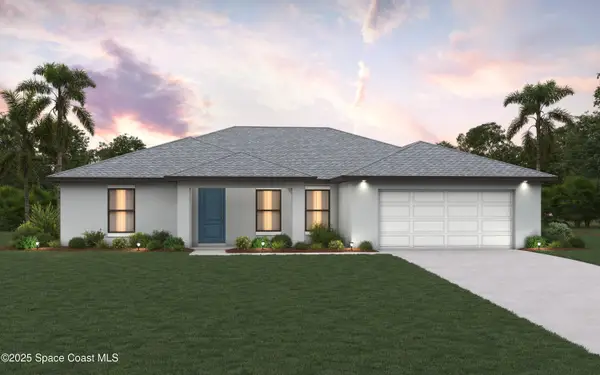 $368,990Active4 beds 2 baths1,829 sq. ft.
$368,990Active4 beds 2 baths1,829 sq. ft.318 Aviation Avenue Ne, Palm Bay, FL 32907
MLS# 1057266Listed by: CHRISTOPHER ALAN REALTY - New
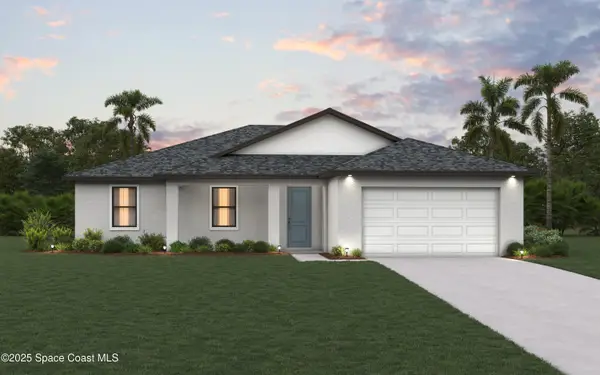 $390,990Active3 beds 2 baths1,974 sq. ft.
$390,990Active3 beds 2 baths1,974 sq. ft.695 Americana Boulevard Nw, Palm Bay, FL 32907
MLS# 1057270Listed by: CHRISTOPHER ALAN REALTY
