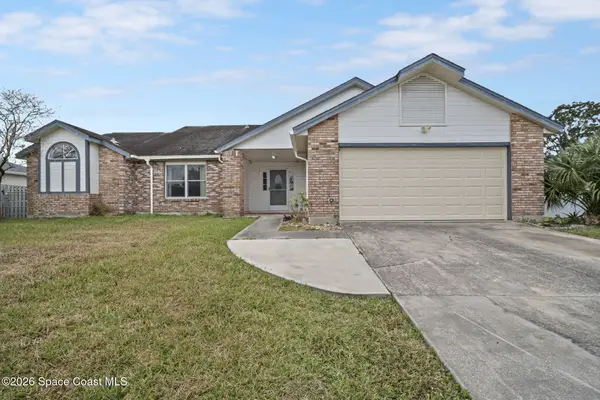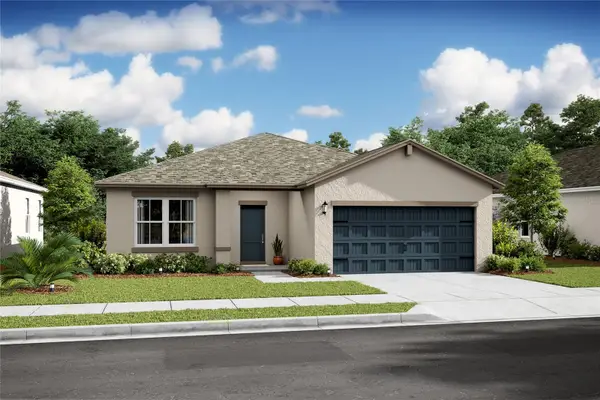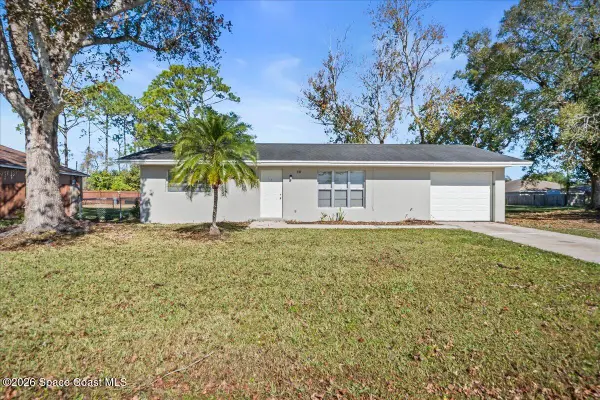1141 Palo Alto Street Se, Palm Bay, FL 32909
Local realty services provided by:Better Homes and Gardens Real Estate Star
Listed by: brian acri
Office: new home star florida llc.
MLS#:1052701
Source:FL_SPACE
Price summary
- Price:$288,990
- Price per sq. ft.:$122.56
About this home
Pre-Construction. To be Built -Step into a lifestyle of comfort and sophistication with The Marigold—a thoughtfully designed open-concept home where every detail enhances everyday living. Experience Florida living at its finest with a flexible layout offering both style and practicality.
At the heart of the home is a spacious great room that flows into an eat-in kitchen area, ideal for casual meals or entertaining. The well-appointed kitchen features a center island, pantry, and a full line of appliances, including an ENERGY STAR® top-freezer refrigerator—offering both efficiency and convenience.
A versatile Flex Space adds functionality, perfect for a home office, dining room, or play area—adapting easily to your lifestyle.
The owner's suite is a peaceful retreat, boasting a private en-suite bath with a walk-in shower and dual vanities. The secondary bedrooms are privately located on the opposite side of the home, offering space and quiet separation. Ceramic tile flooring is featured in the kitchen, baths, and laundry room, while carpet in the main living areas and bedrooms brings warmth and comfort. Just off the dining area, an extended patio creates the perfect outdoor space for relaxing or hosting gatherings.
Smart home features include a Ring Video Doorbell, Smart Thermostat, Keyless Entry Smart Door Lock, and Deako switchesdelivering modern convenience and peace of mind.
A walk-through from the 2-car garage leads directly into a laundry/mud room, complete with a washer and dryer includedbringing everyday ease right where you need it.
The Marigold is backed by a full builder warranty, ensuring lasting confidence in your new home.
Contact an agent
Home facts
- Year built:2026
- Listing ID #:1052701
- Added:182 day(s) ago
Rooms and interior
- Bedrooms:4
- Total bathrooms:2
- Full bathrooms:2
- Living area:1,876 sq. ft.
Heating and cooling
- Cooling:Electric
- Heating:Central, Electric
Structure and exterior
- Year built:2026
- Building area:1,876 sq. ft.
- Lot area:0.24 Acres
Schools
- High school:Bayside
- Middle school:Southwest
- Elementary school:Sunrise
Finances and disclosures
- Price:$288,990
- Price per sq. ft.:$122.56
- Tax amount:$271 (2023)
New listings near 1141 Palo Alto Street Se
- New
 $325,000Active3 beds 2 baths1,626 sq. ft.
$325,000Active3 beds 2 baths1,626 sq. ft.1240 Gustrow Avenue Nw, Palm Bay, FL 32907
MLS# 1066479Listed by: BLUE MARLIN REAL ESTATE - New
 $456,700Active3 beds 2 baths1,970 sq. ft.
$456,700Active3 beds 2 baths1,970 sq. ft.426 Gardendale Circle Se, Palm Bay, FL 32909
MLS# 1067163Listed by: REAL BROKER LLC - New
 $275,000Active5 beds 2 baths1,132 sq. ft.
$275,000Active5 beds 2 baths1,132 sq. ft.1567 Heartwellville Street Nw, Palm Bay, FL 32907
MLS# 1067322Listed by: REAL BROKER, LLC - Open Sat, 11am to 1pmNew
 $309,000Active3 beds 2 baths1,387 sq. ft.
$309,000Active3 beds 2 baths1,387 sq. ft.408 Crystalmist Road Nw, Palm Bay, FL 32907
MLS# 1067316Listed by: BLUE MARLIN REAL ESTATE - New
 $329,037Active3 beds 2 baths1,363 sq. ft.
$329,037Active3 beds 2 baths1,363 sq. ft.1427 Summer Street Se #51, PALM BAY, FL 32909
MLS# O6371420Listed by: K HOVNANIAN FLORIDA REALTY - New
 $265,090Active3 beds 3 baths1,699 sq. ft.
$265,090Active3 beds 3 baths1,699 sq. ft.4402 Jetty Lane, Palm Bay, FL 32905
MLS# 1067288Listed by: PULTE REALTY OF NORTH FLORIDA - New
 $259,900Active3 beds 2 baths950 sq. ft.
$259,900Active3 beds 2 baths950 sq. ft.781 August Street Se, Palm Bay, FL 32909
MLS# 1067290Listed by: REAL BROKER LLC - New
 $44,500Active0.26 Acres
$44,500Active0.26 Acres00 Unknown, Palm Bay, FL 32908
MLS# 1067245Listed by: GLOVER PROPERTIES - New
 $241,635Active2 beds 2 baths1,308 sq. ft.
$241,635Active2 beds 2 baths1,308 sq. ft.1411 Miraflores Trail Nw, Palm Bay, FL 32907
MLS# 1067247Listed by: LENNAR REALTY, INC. - New
 $419,950Active2 beds 3 baths1,670 sq. ft.
$419,950Active2 beds 3 baths1,670 sq. ft.2213 Antarus Drive Nw, Palm Bay, FL 32907
MLS# 1067251Listed by: BLUE MARLIN REAL ESTATE
