1590 Ashboro Circle Se, Palm Bay, FL 32909
Local realty services provided by:Better Homes and Gardens Real Estate Star
1590 Ashboro Circle Se,Palm Bay, FL 32909
$305,000
- 3 Beds
- 2 Baths
- 1,583 sq. ft.
- Single family
- Active
Listed by: joseph mignone, maureen c mignone
Office: dale sorensen real estate inc.
MLS#:1061577
Source:FL_SPACE
Price summary
- Price:$305,000
- Price per sq. ft.:$130.57
About this home
A Must See Beautiful and Stately, Semi-Custom Concrete Block Home In Much Sought After Unit 50! Curb Appeal To The Max Enhanced By A Dramatic Entry Porch, Long Driveway, Side-Entry Garage and Mature Landscaping. Home Features Raised-Vaulted Ceilings Throughout, Skylight/Plant Shelf in Living Room, Split Bedrooms, Bay Windows In Dining Room and Breakfast Nook, Ceramic Tile in Wet Areas, Laminate In Living Areas and Carpeting in Bedrooms. Kitchen Features Ultra High-End Stainless Steel Appliances: ''Cafe'' Brand Induction Range and Convection Oven (WiFi Equipped), ''Cafe'' Refrigerator and Bosch Dishwasher. Interior Laundry Room With Washer and Dryer Included. The Exterior Boasts Glass Block Accents, Perimeter Gutters, Large Trussed Concrete Block Screened Porch (10'x20'), Recent Paint, and Vinyl/Wood Fenced Rear & Side Yards. Updates Include: Hip Roof (2016), Rheem A/C System (2013) 50 Gallon Water Heater (2024), and Fresh Interior Paint. Home Is On City Water And There Is No HOA!!!
Contact an agent
Home facts
- Year built:1994
- Listing ID #:1061577
- Added:41 day(s) ago
Rooms and interior
- Bedrooms:3
- Total bathrooms:2
- Full bathrooms:2
- Living area:1,583 sq. ft.
Heating and cooling
- Cooling:Electric
- Heating:Central, Electric
Structure and exterior
- Year built:1994
- Building area:1,583 sq. ft.
- Lot area:0.23 Acres
Schools
- High school:Bayside
- Middle school:Southwest
- Elementary school:Columbia
Finances and disclosures
- Price:$305,000
- Price per sq. ft.:$130.57
New listings near 1590 Ashboro Circle Se
- New
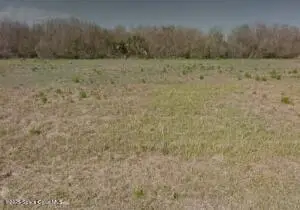 $13,500Active0.23 Acres
$13,500Active0.23 Acres1383 Machado Street Sw, Palm Bay, FL 32908
MLS# 1064597Listed by: DENOVO REALTY - New
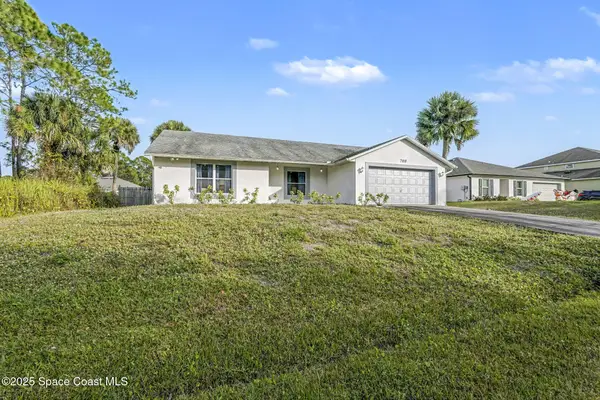 $320,000Active3 beds 2 baths2,313 sq. ft.
$320,000Active3 beds 2 baths2,313 sq. ft.709 Haryestor Avenue Sw, Palm Bay, FL 32908
MLS# 1064598Listed by: MARK SPAIN REAL ESTATE - New
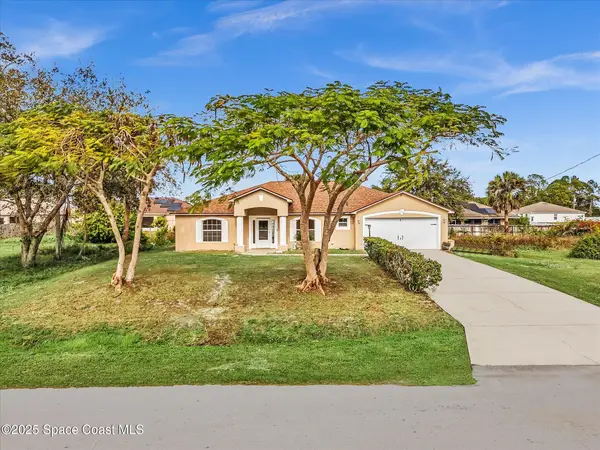 $350,000Active3 beds 2 baths2,020 sq. ft.
$350,000Active3 beds 2 baths2,020 sq. ft.507 Fitzsimmons Street Sw, Palm Bay, FL 32908
MLS# 1064601Listed by: RAHMAN REALTY - New
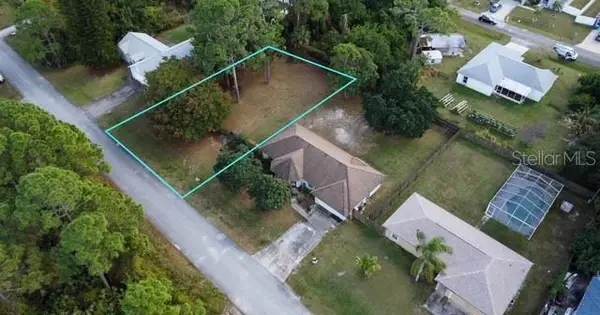 $40,000Active0.23 Acres
$40,000Active0.23 Acres1368 Danbury Street, PALM BAY, FL 32908
MLS# P4937314Listed by: CHARLES & CHARLES REALTY LLC - New
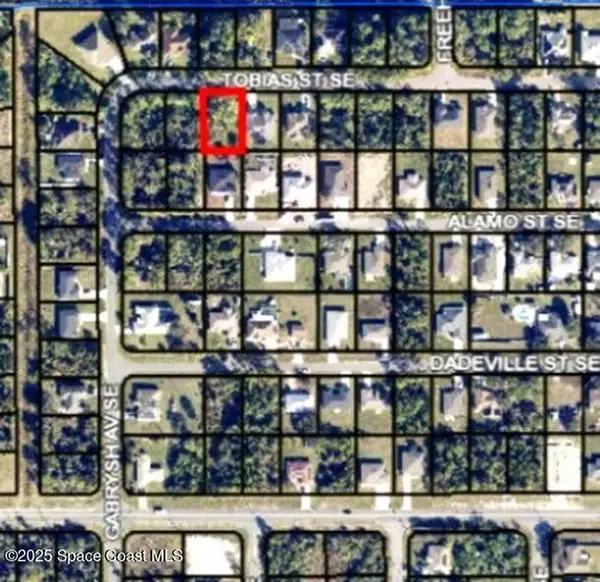 $45,500Active0.23 Acres
$45,500Active0.23 Acres336 Tobias Street Se, Palm Bay, FL 32909
MLS# 1064583Listed by: COLDWELL BANKER PARADISE - New
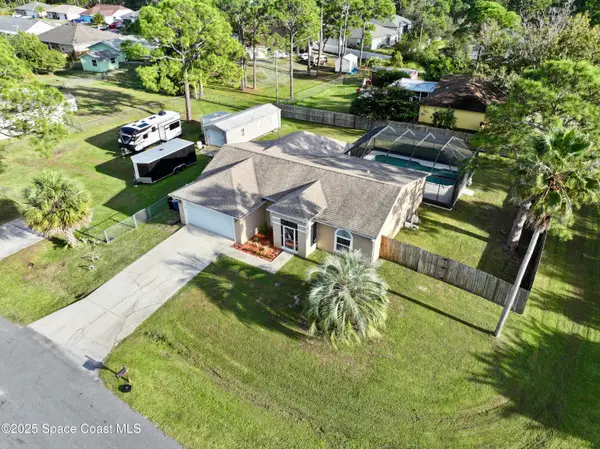 $385,000Active3 beds 2 baths1,692 sq. ft.
$385,000Active3 beds 2 baths1,692 sq. ft.1000 Starfire Street Se, Palm Bay, FL 32909
MLS# 1064593Listed by: RE/MAX AEROSPACE REALTY - New
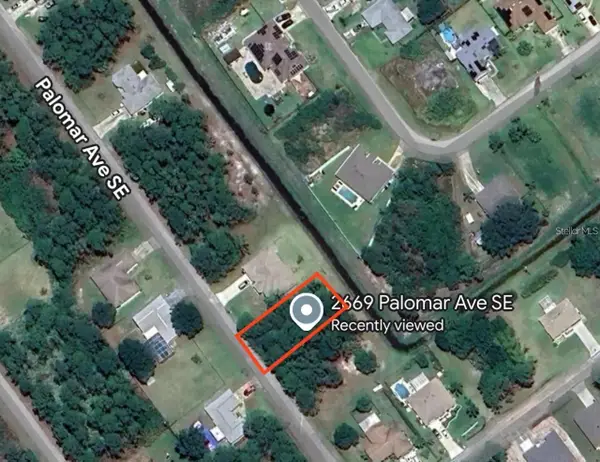 $55,000Active0.23 Acres
$55,000Active0.23 Acres2669 Palomar Avenue Se, PALM BAY, FL 32909
MLS# S5140403Listed by: GHALI REALTY, INC - New
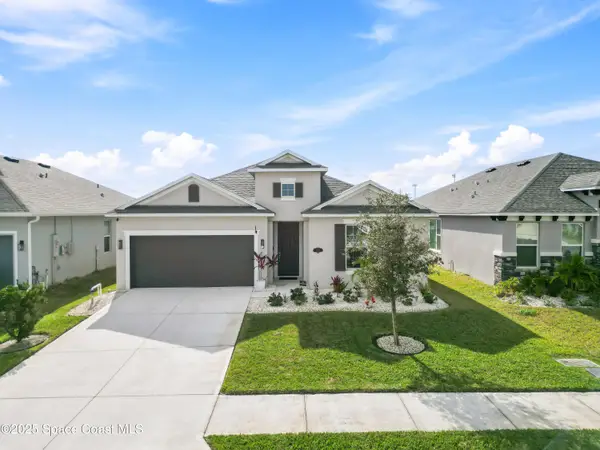 $369,900Active3 beds 2 baths1,789 sq. ft.
$369,900Active3 beds 2 baths1,789 sq. ft.1995 Kylar Drive Nw, Palm Bay, FL 32907
MLS# 1064580Listed by: GLOVER PROPERTIES - New
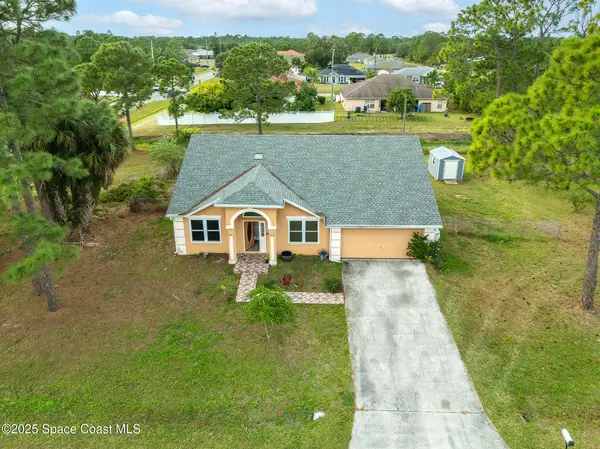 $295,000Active3 beds 2 baths1,374 sq. ft.
$295,000Active3 beds 2 baths1,374 sq. ft.2898 Hagdom Avenue Se, Palm Bay, FL 32909
MLS# 1064567Listed by: COASTAL LIFE PROPERTIES LLC - New
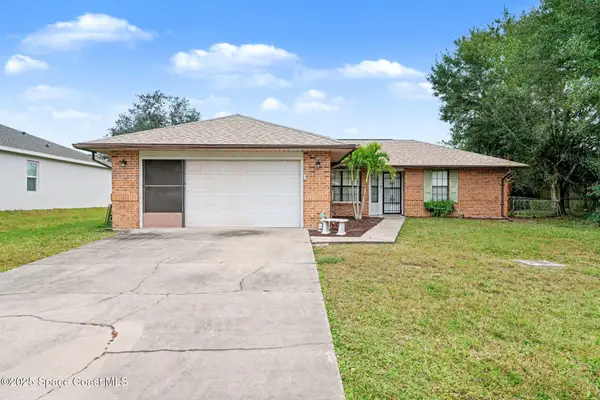 $259,900Active3 beds 5 baths1,520 sq. ft.
$259,900Active3 beds 5 baths1,520 sq. ft.1285 Karlovy Avenue Nw, Palm Bay, FL 32907
MLS# 1064573Listed by: RE/MAX ELITE
