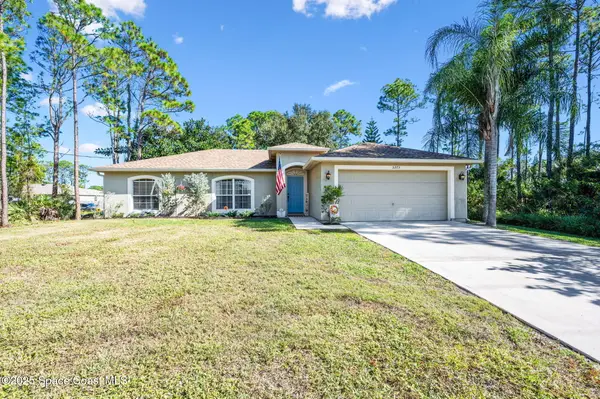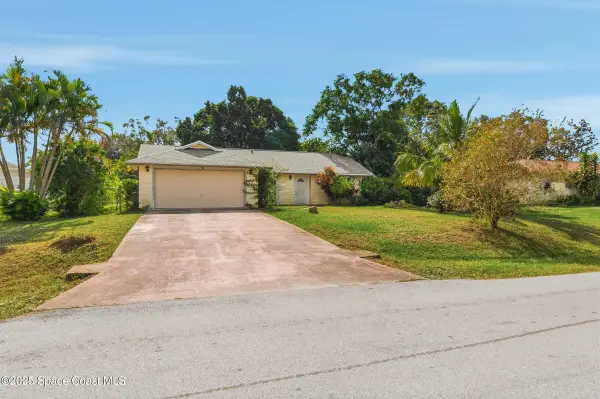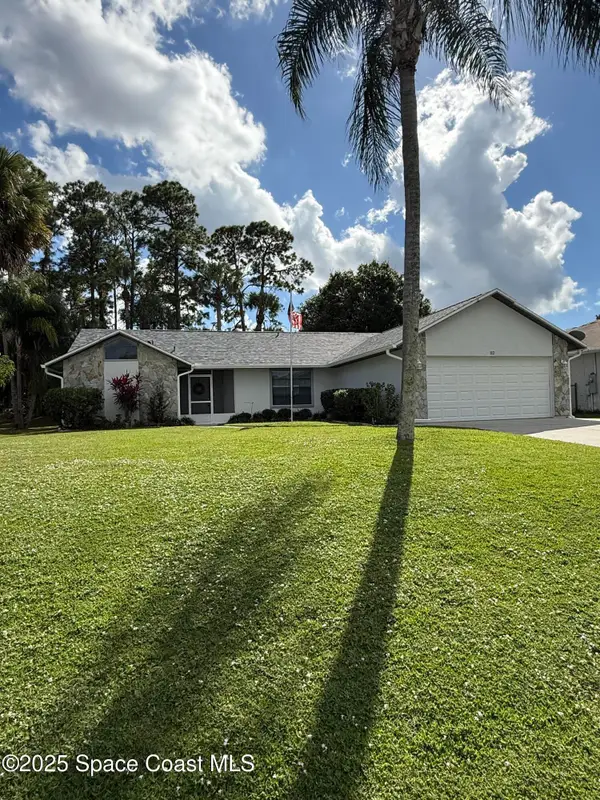1724 Tharp Road Se, Palm Bay, FL 32909
Local realty services provided by:Better Homes and Gardens Real Estate Star
Upcoming open houses
- Sat, Nov 2912:00 pm - 03:00 pm
Listed by: sanja hardy, aixa ramos
Office: coldwell banker realty
MLS#:1058722
Source:FL_SPACE
Price summary
- Price:$424,900
- Price per sq. ft.:$207.67
About this home
*Accepting Back-up offers*
BLACK FRIDAY PROMOTION ASK AGENT!
Luxurious New Construction with Private Guest Suite! 4BR/3BA showcasing quality at every turn. Enjoy IMPACT windows & doors, wood-look porcelain tile throughout, soaring 9'4'' ceilings, and 8' interior doors. You will fall in love with the kitchen which features a waterfall quartz island, pendant lighting, ceiling-height soft-close cabinetry, pull-out spice rack & hidden trash bin, exterior vented hood and premium LG appliances. The spacious guest suite lives like a second primary with its own entrance, kitchenette, & full bath. The primary suite offers a spa-like retreat with soaking tub, walk-in shower, dual vanities, and large walk-in closet. Entertain in the open living/dining area that flows to a covered patio pre-plumbed for a summer kitchen. Complete with fixtures, smart fans, smart garage door, water treatment system, laundry room w/ sink, and 1-year builder warranty. Photos are virtually staged. Conveniently located near bayside lakes, shopping, dining and walking distance to Odyssey Charter School. No Hoa or CDD fees.
Contact an agent
Home facts
- Year built:2025
- Listing ID #:1058722
- Added:55 day(s) ago
Rooms and interior
- Bedrooms:4
- Total bathrooms:3
- Full bathrooms:3
- Living area:2,046 sq. ft.
Heating and cooling
- Cooling:Electric
- Heating:Central, Electric
Structure and exterior
- Year built:2025
- Building area:2,046 sq. ft.
- Lot area:0.23 Acres
Schools
- High school:Bayside
- Middle school:Southwest
- Elementary school:Columbia
Finances and disclosures
- Price:$424,900
- Price per sq. ft.:$207.67
- Tax amount:$278 (2024)
New listings near 1724 Tharp Road Se
- New
 $289,000Active3 beds 2 baths1,352 sq. ft.
$289,000Active3 beds 2 baths1,352 sq. ft.3273 Lowry Boulevard Se, Palm Bay, FL 32909
MLS# 1063054Listed by: RE/MAX AEROSPACE REALTY - New
 $315,000Active3 beds 2 baths1,393 sq. ft.
$315,000Active3 beds 2 baths1,393 sq. ft.1226 Hedgecoth Street Nw, Palm Bay, FL 32907
MLS# 1063039Listed by: THE JAFFE GROUP - New
 $89,500Active0.32 Acres
$89,500Active0.32 Acres1624 SE Lizette Street Se, Palm Bay, FL 32909
MLS# 1063042Listed by: WELCOME HOME REALTY BREVARD - New
 $105,000Active2 beds 2 baths1,236 sq. ft.
$105,000Active2 beds 2 baths1,236 sq. ft.3111 Kaileen Circle Ne, Palm Bay, FL 32905
MLS# 1063011Listed by: HOME WISE REALTY GROUP, INC. - New
 $325,000Active3 beds 2 baths1,520 sq. ft.
$325,000Active3 beds 2 baths1,520 sq. ft.112 Inez Street Se #50, Palm Bay, FL 32909
MLS# 1063021Listed by: POSEY & CO - New
 $304,900Active3 beds 2 baths1,641 sq. ft.
$304,900Active3 beds 2 baths1,641 sq. ft.1683 Zaffer Street Nw, Palm Bay, FL 32907
MLS# 1062989Listed by: COLDWELL BANKER REALTY - New
 $327,200Active4 beds 2 baths1,820 sq. ft.
$327,200Active4 beds 2 baths1,820 sq. ft.1676 Kylar Drive Nw, Palm Bay, FL 32907
MLS# 1062975Listed by: ADAMS HOMES REALTY, INC. - New
 $242,000Active2 beds 2 baths1,230 sq. ft.
$242,000Active2 beds 2 baths1,230 sq. ft.855 NE Angle Street Ne, Palm Bay, FL 32905
MLS# 1062978Listed by: ARIUM REAL ESTATE, LLC - New
 $34,900Active0.34 Acres
$34,900Active0.34 Acres0000 Anjar Avenue, Palm Bay, FL 32908
MLS# 1062983Listed by: FLORIDA REALTY RESULTS, LLC - New
 $399,900Active4 beds 2 baths1,709 sq. ft.
$399,900Active4 beds 2 baths1,709 sq. ft.1358 Lotus Street Se, Palm Bay, FL 32909
MLS# 1062974Listed by: DENOVO REALTY
