2034 Capital Drive Se, Palm Bay, FL 32909
Local realty services provided by:Better Homes and Gardens Real Estate Star
Listed by: cheryl l smith
Office: cheryl smith realty, inc
MLS#:1058667
Source:FL_SPACE
Price summary
- Price:$359,900
- Price per sq. ft.:$145.36
- Monthly HOA dues:$78.33
About this home
NEWER, MODERN LAKEFRONT BEAUTY. TILE FLOORING SPANS A LARGE OPEN GREAT ROOM WITH SPACIOUS DINING AND BREAKFAST BAR ISLAND KITCHEN EXHIBITING A WALK-IN PANTRY. THE PRIMARY SUITE WITH LVP FLOORING SHOWCASES A BIG WALK-IN CLOSET, DOUBLE SINKS, AND A STYLISH SHOWER. TWO OF THE SIZABLE EXTRA BEDROOMS FLANK THE SECOND BATH, CREATING A COMFORTABLE SET-UP FOR KIDS OR GUESTS. THE FOURTH BEDROOM COULD ALSO BE AN IDEAL OFFICE. LOCATED ACROSS FROM THE GARAGE, THE INTERIOR LAUNDRY ROOM IS A HANDY DROP-OFF SPOT FOR SPORTS GEAR AND SWIMSUITS! CELEBRATE A BREEZY LANAI OVERLOOKING THE POND! THE COMMUNITY POOL IS A SHORT WALK FOR SOME FUN IN THE SUN! THERE IS A BRAND NEW PUBLIX NEARBY, WITH THE PROMISE OF MORE COMMERCIAL DEVELOPMENT. THE ST JOHNS HERITAGE PARKWAY I-95 INTERCHANGE IS RIGHT AROUND THE CORNER. THE MALABAR ROAD CORRIDOR AND LOCAL SCHOOLS ARE ALL ALSO CLOSE BY. SORRY NO PETS. FOR SALE OR RENT. WHICHEVER COMES FIRST.
Contact an agent
Home facts
- Year built:2022
- Listing ID #:1058667
- Added:112 day(s) ago
Rooms and interior
- Bedrooms:4
- Total bathrooms:2
- Full bathrooms:2
- Living area:1,918 sq. ft.
Heating and cooling
- Cooling:Electric
- Heating:Central, Electric
Structure and exterior
- Year built:2022
- Building area:1,918 sq. ft.
- Lot area:0.14 Acres
Schools
- High school:Bayside
- Middle school:Southwest
- Elementary school:Sunrise
Utilities
- Sewer:Public Sewer
Finances and disclosures
- Price:$359,900
- Price per sq. ft.:$145.36
- Tax amount:$6,160 (2024)
New listings near 2034 Capital Drive Se
- New
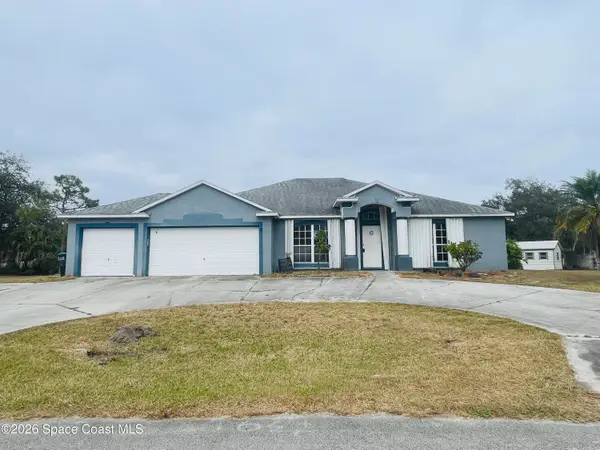 $320,000Active3 beds 2 baths1,990 sq. ft.
$320,000Active3 beds 2 baths1,990 sq. ft.301 Gage Street Se, Palm Bay, FL 32909
MLS# 1067345Listed by: ITG REALTY - New
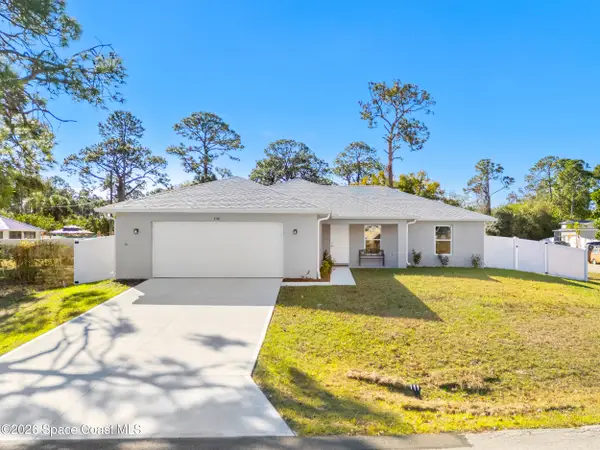 $395,000Active4 beds 2 baths1,928 sq. ft.
$395,000Active4 beds 2 baths1,928 sq. ft.140 Brown Street Se, Palm Bay, FL 32909
MLS# 1067333Listed by: REAL BROKER LLC - New
 $425,000Active4 beds 2 baths1,868 sq. ft.
$425,000Active4 beds 2 baths1,868 sq. ft.982 Pebble Avenue Ne, Palm Bay, FL 32907
MLS# 1067342Listed by: EXP REALTY, LLC - New
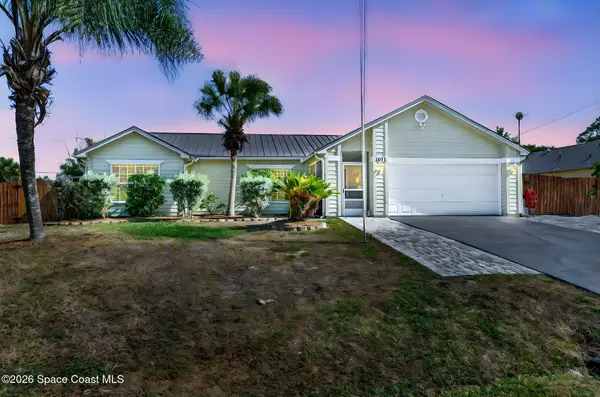 $445,000Active4 beds 2 baths1,920 sq. ft.
$445,000Active4 beds 2 baths1,920 sq. ft.1671 Cranfield Terrace Se, Palm Bay, FL 32909
MLS# 1067343Listed by: DALE SORENSEN REAL ESTATE INC. - Open Sun, 1 to 3pmNew
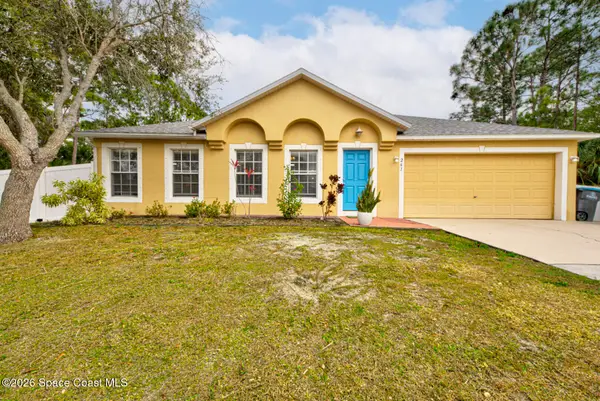 $334,900Active3 beds 2 baths1,932 sq. ft.
$334,900Active3 beds 2 baths1,932 sq. ft.261 Franciscan Avenue Nw, Palm Bay, FL 32907
MLS# 1067325Listed by: REALTY WORLD CURRI PROPERTIES - New
 $299,900Active3 beds 3 baths1,100 sq. ft.
$299,900Active3 beds 3 baths1,100 sq. ft.2566 Spence Drive Ne, Palm Bay, FL 32905
MLS# 1067326Listed by: WATERMAN REAL ESTATE, INC. - New
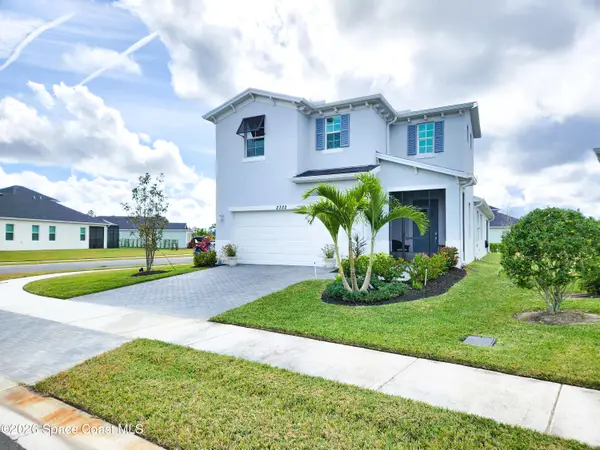 $389,900Active3 beds 3 baths2,070 sq. ft.
$389,900Active3 beds 3 baths2,070 sq. ft.2322 Antarus Drive Nw, Palm Bay, FL 32907
MLS# 1067327Listed by: CENTURY 21 CIRCLE - New
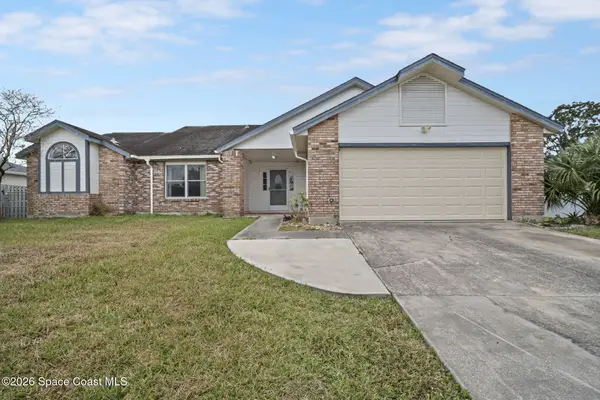 $325,000Active3 beds 2 baths1,626 sq. ft.
$325,000Active3 beds 2 baths1,626 sq. ft.1240 Gustrow Avenue Nw, Palm Bay, FL 32907
MLS# 1066479Listed by: BLUE MARLIN REAL ESTATE - Open Sat, 12 to 2pmNew
 $456,700Active3 beds 2 baths1,970 sq. ft.
$456,700Active3 beds 2 baths1,970 sq. ft.426 Gardendale Circle Se, Palm Bay, FL 32909
MLS# 1067163Listed by: REAL BROKER LLC - New
 $275,000Active5 beds 2 baths1,516 sq. ft.
$275,000Active5 beds 2 baths1,516 sq. ft.1567 Heartwellville Street Nw, Palm Bay, FL 32907
MLS# 1067322Listed by: REAL BROKER, LLC
