2047 O'connel Avenue Sw, Palm Bay, FL 32908
Local realty services provided by:Better Homes and Gardens Real Estate Star
Listed by: binki kaiser
Office: one sotheby's international
MLS#:1054729
Source:FL_SPACE
Price summary
- Price:$398,900
- Price per sq. ft.:$140.85
About this home
Brand-new city water home! 3 bedroom, 2 bath, den, 2-car garage plus 20x12 trussed covered, screened porch for outdoor entertaining. Exterior stone accents add curb appeal and welcome you into the open-concept home. The island kitchen features level 2 staggered cabinets with soft close and crown molding, Stainless appliances, including a 25 cu. ft. side by side refrigerator plus huge pantry and microwave hood vents outside. Quartz countertops run throughout the home as do the tile floors. The primary suite offers a tray ceiling, dimmable LED lighting, a massive walk-In closet and a tiled 5-foot shower with a decorative Listello. Other features include inside laundry with overhead cabinets, raised height toilets, garage door opener, LED lighting in the family room, attic stairs, rear floodlights, rounded drywall corners, and energy-saving R-38 insulation with radiant barrier plus 1-year builder,10-year structural warranty. $15,000 flex funds or reduced 30-year rate with preferred lender for qualified buyers!
Contact an agent
Home facts
- Year built:2025
- Listing ID #:1054729
- Added:161 day(s) ago
Rooms and interior
- Bedrooms:3
- Total bathrooms:2
- Full bathrooms:2
- Living area:2,108 sq. ft.
Heating and cooling
- Cooling:Electric
- Heating:Central, Electric
Structure and exterior
- Year built:2025
- Building area:2,108 sq. ft.
- Lot area:0.24 Acres
Schools
- High school:Bayside
- Middle school:Southwest
- Elementary school:Westside
Finances and disclosures
- Price:$398,900
- Price per sq. ft.:$140.85
- Tax amount:$332 (2023)
New listings near 2047 O'connel Avenue Sw
- New
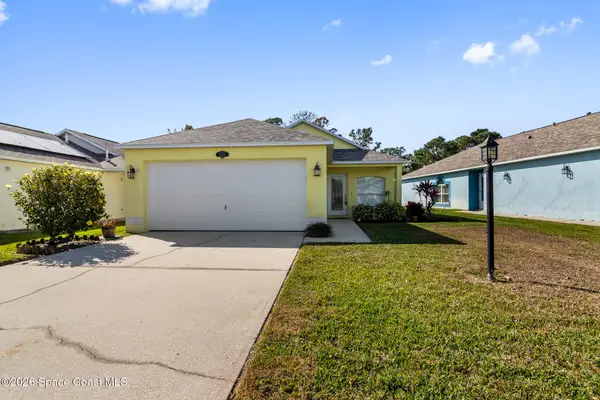 $288,000Active3 beds 4 baths1,176 sq. ft.
$288,000Active3 beds 4 baths1,176 sq. ft.2024 Majestic Pine Court Ne, Palm Bay, FL 32905
MLS# 1067472Listed by: RE/MAX AEROSPACE REALTY - New
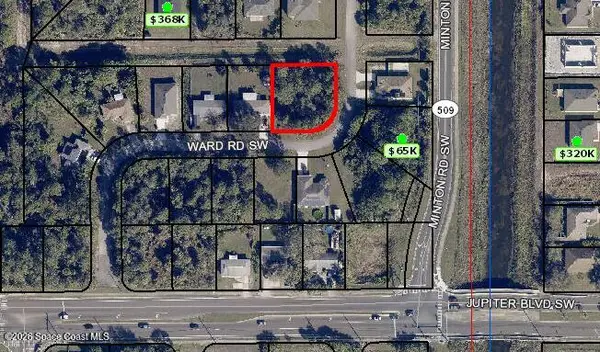 $39,500Active0.31 Acres
$39,500Active0.31 Acres454 Ward Road Sw, Palm Bay, FL 32908
MLS# 1067442Listed by: WHITE WATER REAL ESTATE - New
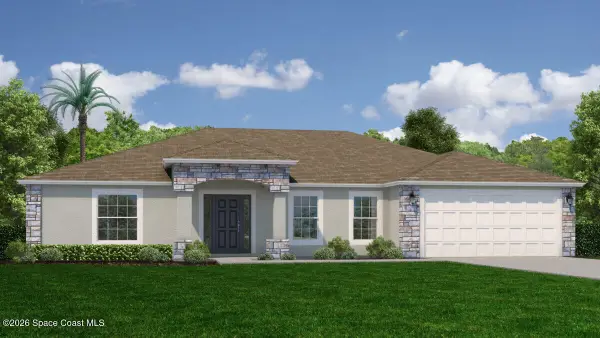 $453,900Active4 beds 3 baths2,558 sq. ft.
$453,900Active4 beds 3 baths2,558 sq. ft.1230 Destiny Street Se, Palm Bay, FL 32909
MLS# 1067452Listed by: WATERMAN REAL ESTATE, INC. - New
 $295,000Active3 beds 2 baths1,773 sq. ft.
$295,000Active3 beds 2 baths1,773 sq. ft.704 Remington Green Drive Se, Palm Bay, FL 32909
MLS# 1067434Listed by: MISTY MORRISON REAL ESTATE - New
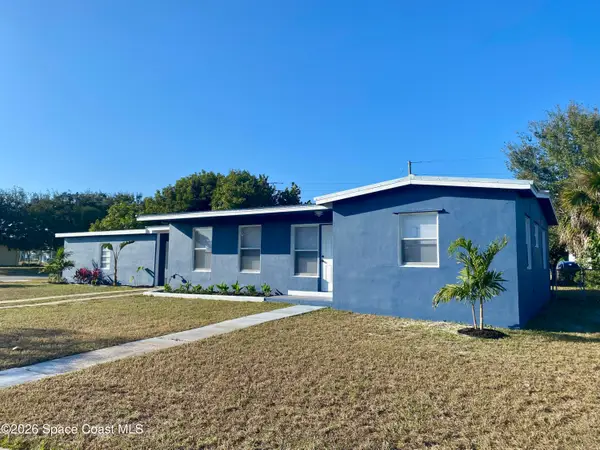 $210,000Active3 beds 1 baths1,056 sq. ft.
$210,000Active3 beds 1 baths1,056 sq. ft.2901 Garden Terrace Ne, Palm Bay, FL 32905
MLS# 1067437Listed by: BEYCOME OF FLORIDA LLC - Open Sat, 11am to 2pmNew
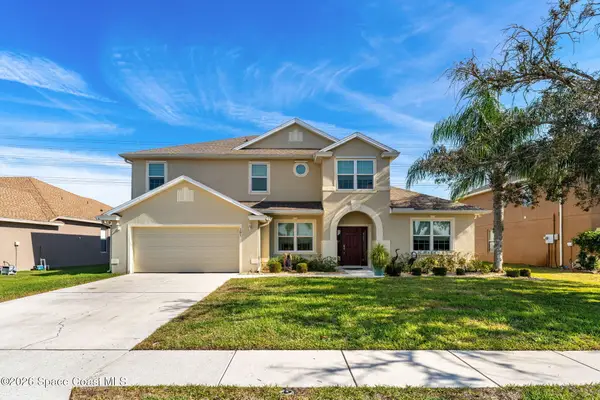 $599,982Active5 beds 4 baths3,706 sq. ft.
$599,982Active5 beds 4 baths3,706 sq. ft.181 Wading Bird Circle Sw, Palm Bay, FL 32908
MLS# 1065590Listed by: ENGEL&VOELKERS MELB BEACHSIDE - New
 $37,900Active0.23 Acres
$37,900Active0.23 Acres1348 Gibbs Road Sw, Palm Bay, FL 32908
MLS# 1067419Listed by: FLORIDA REALTY RESULTS, LLC - New
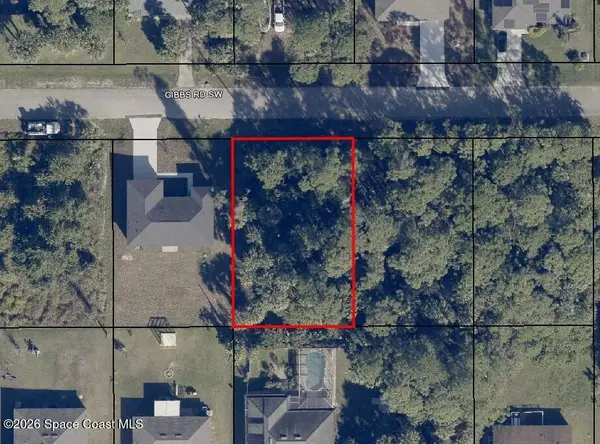 $37,900Active0.23 Acres
$37,900Active0.23 Acres1356 Gibbs Road Sw, Palm Bay, FL 32908
MLS# 1067420Listed by: FLORIDA REALTY RESULTS, LLC - New
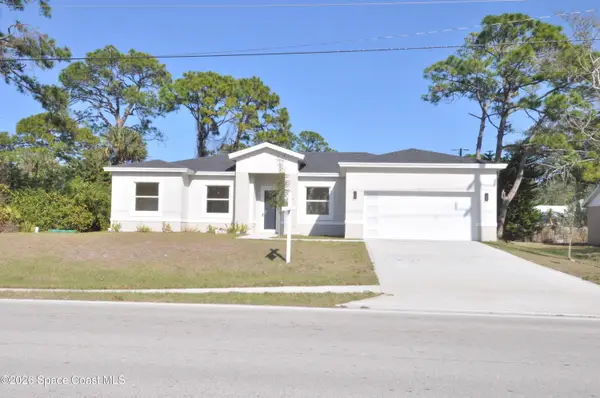 $375,000Active4 beds 3 baths1,892 sq. ft.
$375,000Active4 beds 3 baths1,892 sq. ft.1043 Walden Boulevard Se, Palm Bay, FL 32909
MLS# 1067424Listed by: RE/MAX ELITE - New
 $25,000Active0.23 Acres
$25,000Active0.23 Acres1332 Elne Street Sw, Palm Bay, FL 32908
MLS# 1067389Listed by: EXP REALTY, LLC
