207 Brightwater Drive Se, Palm Bay, FL 32909
Local realty services provided by:Better Homes and Gardens Real Estate Star
Listed by: paula j zima
Office: re/max elite
MLS#:1054264
Source:FL_SPACE
Price summary
- Price:$1,200,000
- Price per sq. ft.:$287.36
About this home
This stunning Executive Pool Home blends elegance with exceptional functionality. Soaring ceilings & tile flooring flow thru living areas. Gourmet kitchen will impress any chef— granite counters, 42-inch cabinets, double oven w/warming drawer, 6-burner range, oversized refrigerator, ice machine, two pantries, & a spacious island perfect for entertaining. Large family room boasts tray ceiling, cozy gas fireplace, & built-in bar w/sink & mini fridge. Retreat to the expansive master suite w/private sitting room & patio access, jetted tub, separate shower, & double sinks. 2nd bedroom offers a private bath. 4th bedroom closet doubles as a hurricane shelter w/reinforced walls & solid door. Outdoor living is exceptional—relax on the spacious lanai overlooking a sparkling pool & hot tub (solar-heated), or grill under the gazebo w/built-in charcoal grill & smoker. The impressive 48'x52' RV/Boat garage includes 2-50-amp hookups w/2 sewer connections, a workshop w/half bath & Loft. An additional exterior 50-amp hookup with sewer connection is also available on the NE side of the RV/Boat. Also included - huge laundry room, central vacuum, security system, whole-house generator, irrigation system, and accordion hurricane shutters. Builder David Bistarkey.
Contact an agent
Home facts
- Year built:2001
- Listing ID #:1054264
- Added:161 day(s) ago
Rooms and interior
- Bedrooms:5
- Total bathrooms:5
- Full bathrooms:3
- Half bathrooms:2
- Living area:4,176 sq. ft.
Heating and cooling
- Cooling:Electric
- Heating:Central, Electric
Structure and exterior
- Year built:2001
- Building area:4,176 sq. ft.
- Lot area:1.27 Acres
Schools
- High school:Bayside
- Middle school:Southwest
- Elementary school:Westside
Utilities
- Sewer:Public Sewer
Finances and disclosures
- Price:$1,200,000
- Price per sq. ft.:$287.36
- Tax amount:$6,485 (2023)
New listings near 207 Brightwater Drive Se
- New
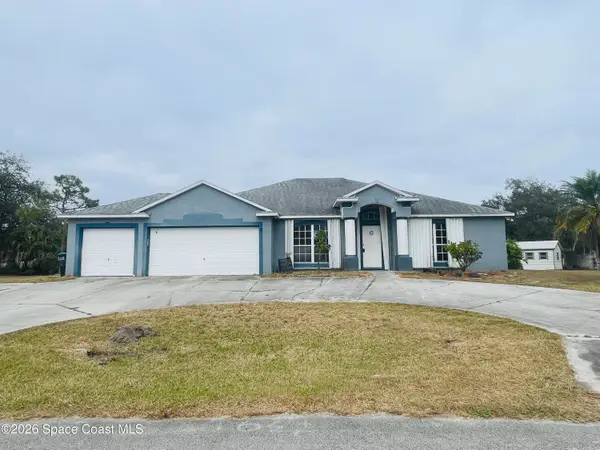 $320,000Active3 beds 2 baths1,990 sq. ft.
$320,000Active3 beds 2 baths1,990 sq. ft.301 Gage Street Se, Palm Bay, FL 32909
MLS# 1067345Listed by: ITG REALTY - New
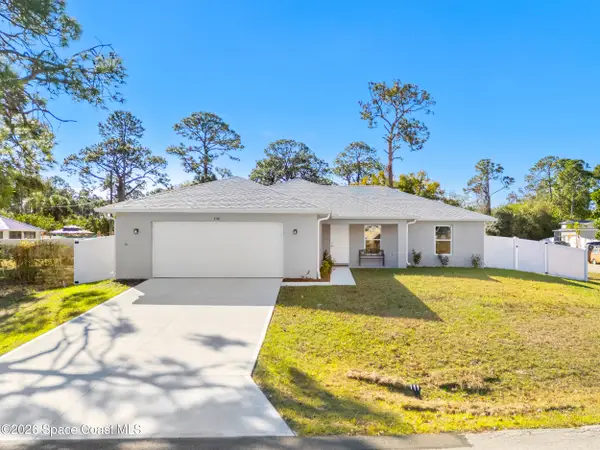 $395,000Active4 beds 2 baths1,928 sq. ft.
$395,000Active4 beds 2 baths1,928 sq. ft.140 Brown Street Se, Palm Bay, FL 32909
MLS# 1067333Listed by: REAL BROKER LLC - New
 $425,000Active4 beds 2 baths1,868 sq. ft.
$425,000Active4 beds 2 baths1,868 sq. ft.982 Pebble Avenue Ne, Palm Bay, FL 32907
MLS# 1067342Listed by: EXP REALTY, LLC - New
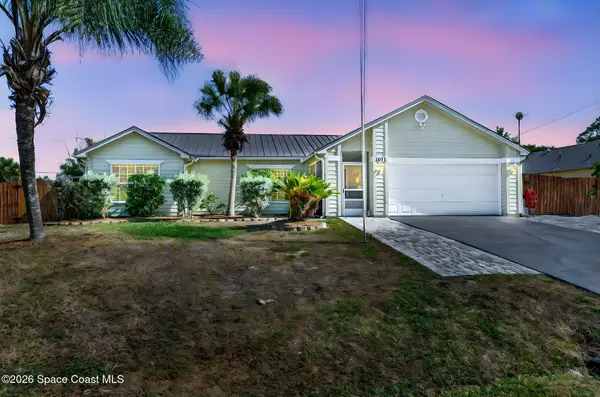 $445,000Active4 beds 2 baths1,920 sq. ft.
$445,000Active4 beds 2 baths1,920 sq. ft.1671 Cranfield Terrace Se, Palm Bay, FL 32909
MLS# 1067343Listed by: DALE SORENSEN REAL ESTATE INC. - Open Sun, 1 to 3pmNew
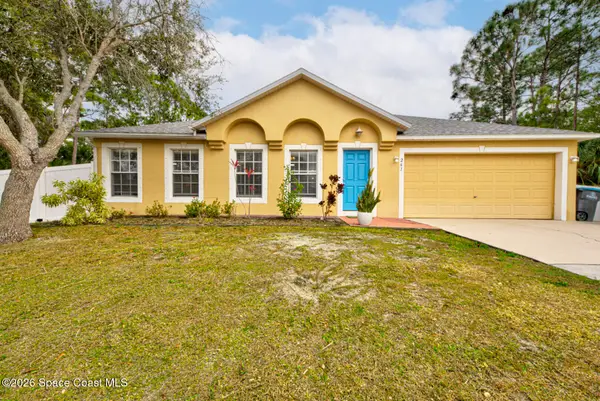 $334,900Active3 beds 2 baths1,932 sq. ft.
$334,900Active3 beds 2 baths1,932 sq. ft.261 Franciscan Avenue Nw, Palm Bay, FL 32907
MLS# 1067325Listed by: REALTY WORLD CURRI PROPERTIES - New
 $299,900Active3 beds 3 baths1,100 sq. ft.
$299,900Active3 beds 3 baths1,100 sq. ft.2566 Spence Drive Ne, Palm Bay, FL 32905
MLS# 1067326Listed by: WATERMAN REAL ESTATE, INC. - New
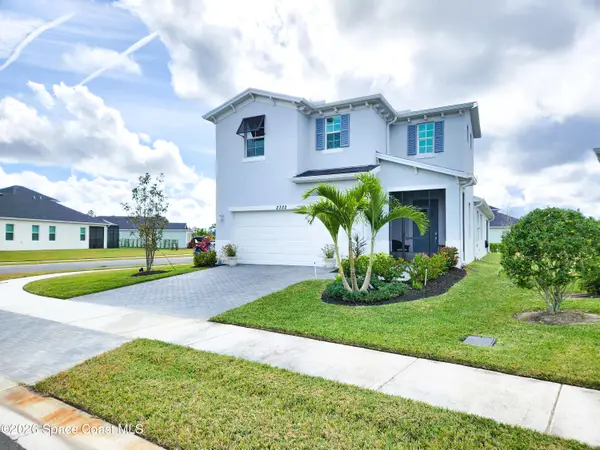 $389,900Active3 beds 3 baths2,070 sq. ft.
$389,900Active3 beds 3 baths2,070 sq. ft.2322 Antarus Drive Nw, Palm Bay, FL 32907
MLS# 1067327Listed by: CENTURY 21 CIRCLE - New
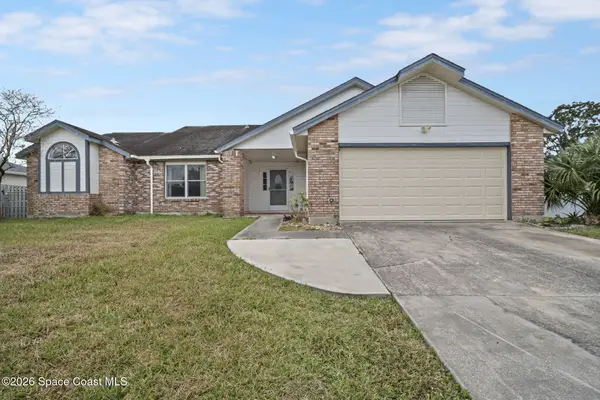 $325,000Active3 beds 2 baths1,626 sq. ft.
$325,000Active3 beds 2 baths1,626 sq. ft.1240 Gustrow Avenue Nw, Palm Bay, FL 32907
MLS# 1066479Listed by: BLUE MARLIN REAL ESTATE - Open Sat, 12 to 2pmNew
 $456,700Active3 beds 2 baths1,970 sq. ft.
$456,700Active3 beds 2 baths1,970 sq. ft.426 Gardendale Circle Se, Palm Bay, FL 32909
MLS# 1067163Listed by: REAL BROKER LLC - New
 $275,000Active5 beds 2 baths1,132 sq. ft.
$275,000Active5 beds 2 baths1,132 sq. ft.1567 Heartwellville Street Nw, Palm Bay, FL 32907
MLS# 1067322Listed by: REAL BROKER, LLC
