2149 Snapdragon Drive Nw, Palm Bay, FL 32907
Local realty services provided by:Better Homes and Gardens Real Estate Star
Listed by:christina l boothroyd
Office:weichert realtors hallmark pro
MLS#:1055973
Source:FL_SPACE
Price summary
- Price:$369,000
- Price per sq. ft.:$258.04
- Monthly HOA dues:$116.67
About this home
This is a one owner gem of a home! HEATED POOL with SUMMER KITCHEN, WATER VIEW & beautifully manicured lawn. A 2023 ROOF plus granite kitchen & baths. The pride of ownership is beaming throughout!
The custom primary bath and closet remodel will not disappoint. The A/C & Hot Water Heater have also been updated. You can move right in with peace of mind. The floor plan lacks nothing with ample bedroom and closets sizes, A breakfast bar, professionally hung TV's & a living room fireplace too! A whole house water softener will convey. Heritage High School & a brand new Publix are within walking distance PLUS living near Fred Poppe park, the St Johns Heritage Parkway & the stick marsh are all gifts to enjoy for years to come! This location truly is special. A gated entrance, community pool & playground will allow you to entertain friends & family with ease. There are so many options ... all you need to do is not miss out on this incredible opportunity to own a piece of the Florida dream
Contact an agent
Home facts
- Year built:2013
- Listing ID #:1055973
- Added:1 day(s) ago
Rooms and interior
- Bedrooms:3
- Total bathrooms:2
- Full bathrooms:2
- Living area:1,430 sq. ft.
Heating and cooling
- Heating:Central, Electric
Structure and exterior
- Year built:2013
- Building area:1,430 sq. ft.
- Lot area:0.17 Acres
Schools
- High school:Heritage
- Middle school:Central
- Elementary school:Jupiter
Utilities
- Sewer:Public Sewer
Finances and disclosures
- Price:$369,000
- Price per sq. ft.:$258.04
- Tax amount:$1,831 (2023)
New listings near 2149 Snapdragon Drive Nw
- New
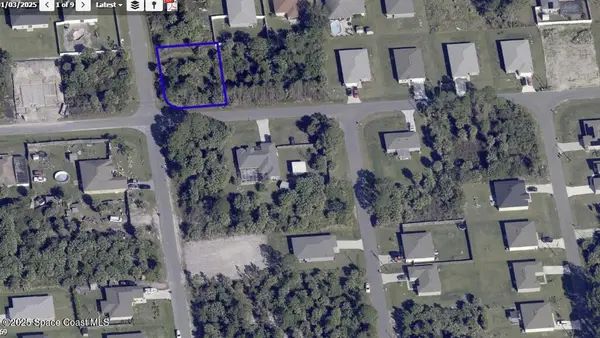 $45,000Active0.27 Acres
$45,000Active0.27 Acres0000 SE Unknown Street Se, Palm Bay, FL 32909
MLS# 1056032Listed by: REAL BROKER LLC - New
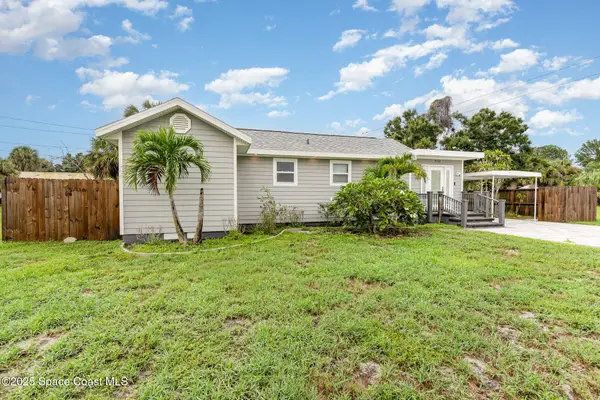 $324,990Active3 beds 3 baths1,100 sq. ft.
$324,990Active3 beds 3 baths1,100 sq. ft.2566 Spence Drive Ne, Palm Bay, FL 32905
MLS# 1056025Listed by: WATERMAN REAL ESTATE, INC. - New
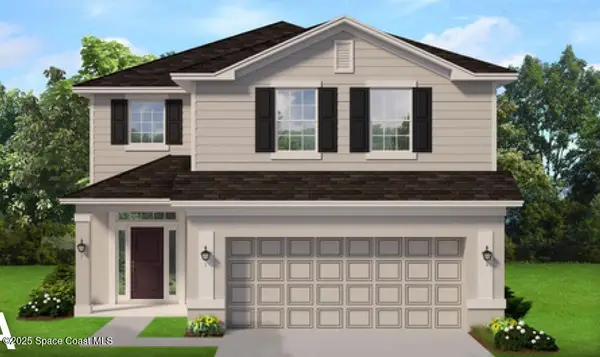 $376,960Active4 beds 3 baths2,405 sq. ft.
$376,960Active4 beds 3 baths2,405 sq. ft.1616 Kylar Drive Nw, Palm Bay, FL 32907
MLS# 1056019Listed by: ADAMS HOMES REALTY, INC. - New
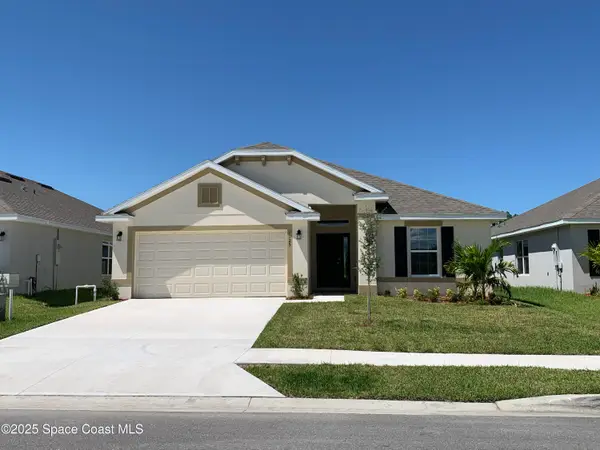 $324,460Active4 beds 2 baths1,635 sq. ft.
$324,460Active4 beds 2 baths1,635 sq. ft.1646 Kylar Drive Nw, Palm Bay, FL 32907
MLS# 1056014Listed by: ADAMS HOMES REALTY, INC. - New
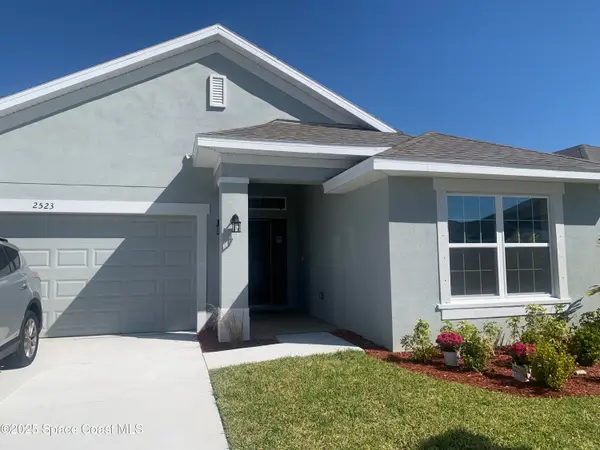 $329,460Active3 beds 2 baths1,720 sq. ft.
$329,460Active3 beds 2 baths1,720 sq. ft.1656 Kylar Drive Nw, Palm Bay, FL 32907
MLS# 1056016Listed by: ADAMS HOMES REALTY, INC. - New
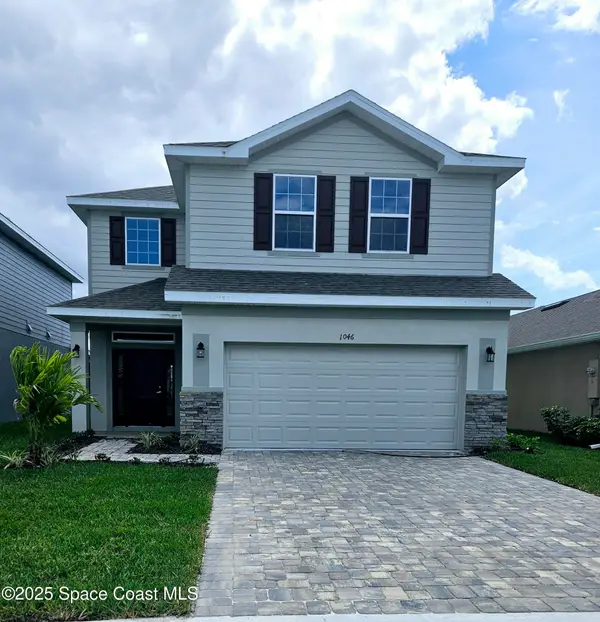 $391,960Active4 beds 3 baths2,405 sq. ft.
$391,960Active4 beds 3 baths2,405 sq. ft.1566 Kylar Drive Nw, Palm Bay, FL 32907
MLS# 1056006Listed by: ADAMS HOMES REALTY, INC. - New
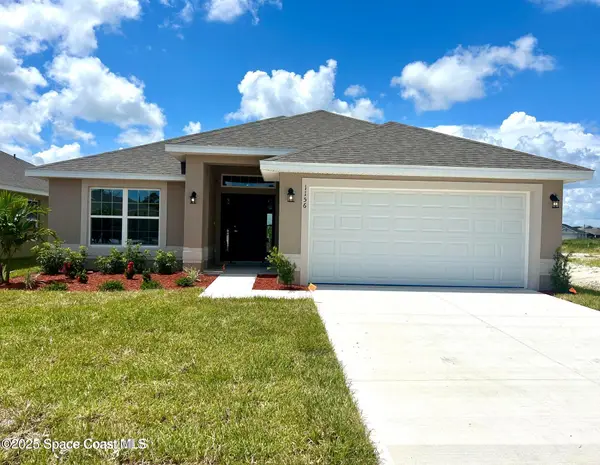 $326,960Active4 beds 2 baths1,820 sq. ft.
$326,960Active4 beds 2 baths1,820 sq. ft.1636 Kylar Drive Nw, Palm Bay, FL 32907
MLS# 1055995Listed by: ADAMS HOMES REALTY, INC. - New
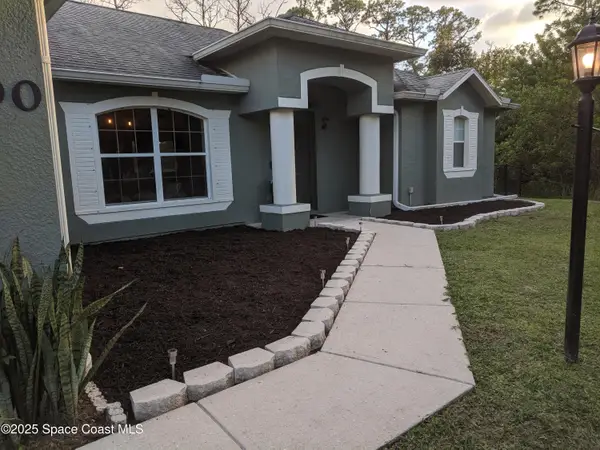 $334,900Active3 beds 2 baths1,860 sq. ft.
$334,900Active3 beds 2 baths1,860 sq. ft.690 Henlock Street Se, Palm Bay, FL 32909
MLS# 1055997Listed by: CBA REALTY GROUP - New
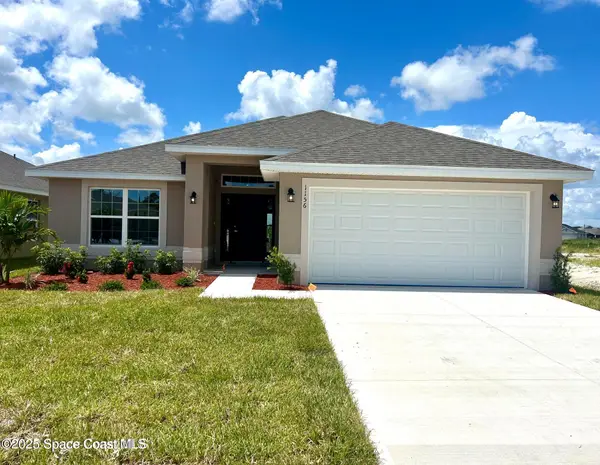 $336,960Active4 beds 2 baths1,820 sq. ft.
$336,960Active4 beds 2 baths1,820 sq. ft.1546 Kylar Drive Nw, Palm Bay, FL 32907
MLS# 1056000Listed by: ADAMS HOMES REALTY, INC. - New
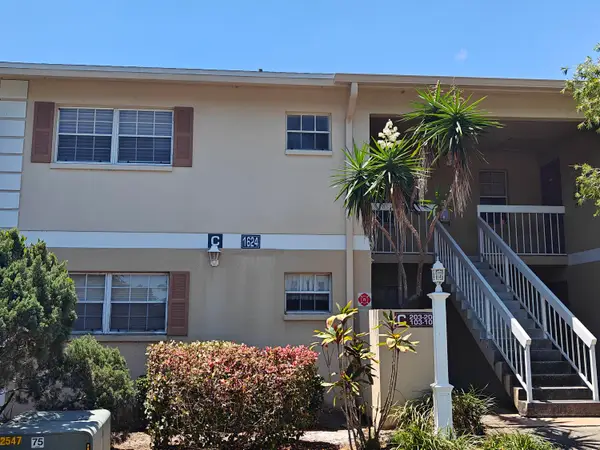 $154,999Active2 beds 2 baths900 sq. ft.
$154,999Active2 beds 2 baths900 sq. ft.1624 Sunny Brook Lane Ne #203, Palm Bay, FL 32905
MLS# 1056003Listed by: DALTON WADE INC.
