2438 Bonnyton Lane Nw, Palm Bay, FL 32907
Local realty services provided by:Better Homes and Gardens Real Estate Star
Listed by: edward meloni
Office: exp realty, llc.
MLS#:1051452
Source:FL_SPACE
Price summary
- Price:$359,900
- Price per sq. ft.:$220.12
About this home
WATERFRONT STUNNER WITH MAJOR UPGRADES! Breathtaking sunset on this waterfront property with an oasis of a backyard. Seller loaded this home! Gleaming luxury vinyl plank flooring, stunning quartz counters throughout. Upgraded kitchen sink & faucet. Added cabinetry in the laundry room, brand new carpet in the spare bedrooms, upgraded bathroom sinks, faucets & ceiling fans. Enjoy the open, airy feel of the great room with soaring vaulted ceilings . All spacious bedrooms *original 3rd & 4th bedrooms converted into a huge secondary suite* Screened-in front porch & a lanai with added outdoor ceiling fan for breezy comforts to enjoy the view. Massive outdoor patio perfect for grilling & entertaining. Professional epoxy finish garage floors & new landscaping rock & gutters! This home is fully fenced and ready for its new owners!! Great Location, new Publix shopping plaza next to St Johns Preserve & a quick shot up to I-95 & SR-192 Melbourne
Contact an agent
Home facts
- Year built:2023
- Listing ID #:1051452
- Added:189 day(s) ago
Rooms and interior
- Bedrooms:4
- Total bathrooms:2
- Full bathrooms:2
- Living area:1,635 sq. ft.
Heating and cooling
- Heating:Central
Structure and exterior
- Year built:2023
- Building area:1,635 sq. ft.
- Lot area:0.16 Acres
Schools
- High school:Heritage
- Middle school:Central
- Elementary school:Jupiter
Utilities
- Sewer:Public Sewer
Finances and disclosures
- Price:$359,900
- Price per sq. ft.:$220.12
- Tax amount:$4,495 (2024)
New listings near 2438 Bonnyton Lane Nw
- New
 $315,000Active3 beds 2 baths1,592 sq. ft.
$315,000Active3 beds 2 baths1,592 sq. ft.479 Heather Avenue Ne, Palm Bay, FL 32907
MLS# 1066705Listed by: EXP REALTY, LLC - New
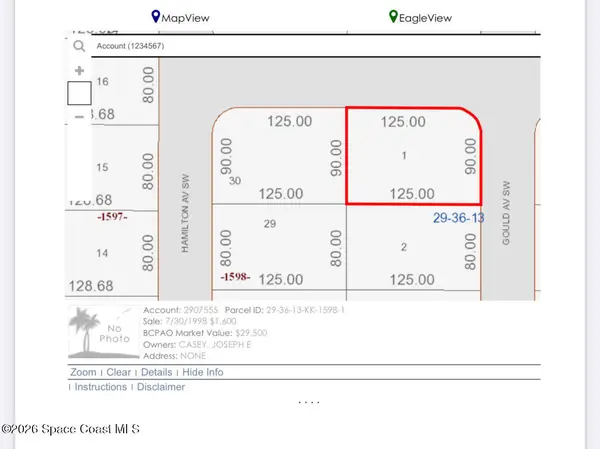 $42,000Active0.26 Acres
$42,000Active0.26 Acres0000 Gould Avenue Sw, Palm Bay, FL 32908
MLS# 1066690Listed by: RELENTLESS REAL ESTATE CO. - New
 $409,995Active4 beds 3 baths2,094 sq. ft.
$409,995Active4 beds 3 baths2,094 sq. ft.265 Americana Boulevard Ne #7, Palm Bay, FL 32907
MLS# 1066701Listed by: K HOVNANIAN FLORIDA REALTY - New
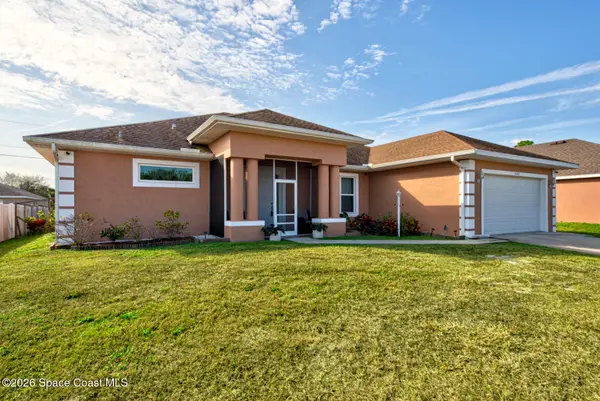 $549,999Active3 beds 3 baths2,378 sq. ft.
$549,999Active3 beds 3 baths2,378 sq. ft.462 Gancedo Street Sw, Palm Bay, FL 32908
MLS# 1066666Listed by: STARBOARD REAL ESTATE - New
 $219,900Active2 beds 2 baths898 sq. ft.
$219,900Active2 beds 2 baths898 sq. ft.1463 Van Dyke Avenue Se, Palm Bay, FL 32909
MLS# 1066687Listed by: SALT WATER REALTY OF BREVARD - Open Sat, 2 to 4pmNew
 $325,000Active3 beds 2 baths1,777 sq. ft.
$325,000Active3 beds 2 baths1,777 sq. ft.543 Old Country Road Se, Palm Bay, FL 32909
MLS# 1066138Listed by: KELLER WILLIAMS REALTY BREVARD - New
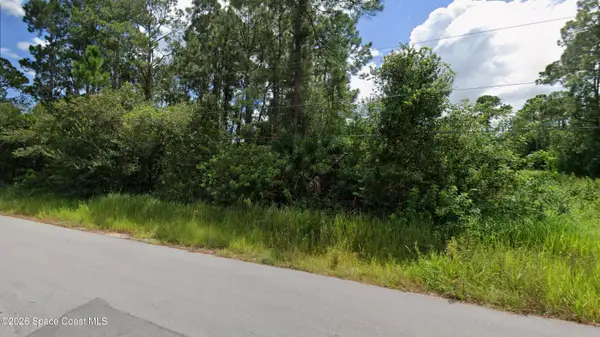 $45,000Active0.23 Acres
$45,000Active0.23 Acres1068 Thompson Road Sw, Palm Bay, FL 32908
MLS# 1066532Listed by: RE/MAX SOLUTIONS - New
 $459,000Active4 beds 3 baths2,170 sq. ft.
$459,000Active4 beds 3 baths2,170 sq. ft.1285 Grandeur Street Se, Palm Bay, FL 32909
MLS# 1066536Listed by: SURFSIDE PROPERTIES & MGMT. - New
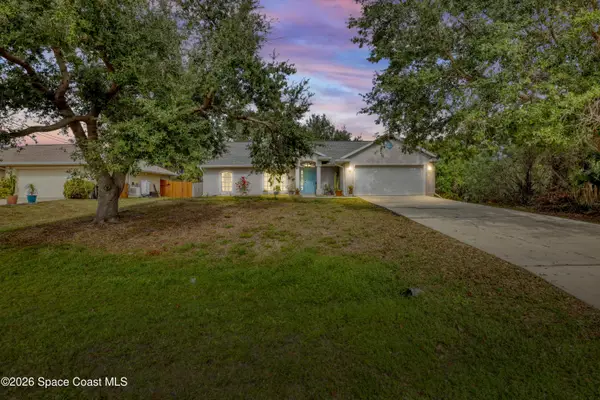 $299,000Active3 beds 2 baths1,809 sq. ft.
$299,000Active3 beds 2 baths1,809 sq. ft.457 SW St Andre Boulevard, Palm Bay, FL 32908
MLS# 1066545Listed by: EXP REALTY, LLC - New
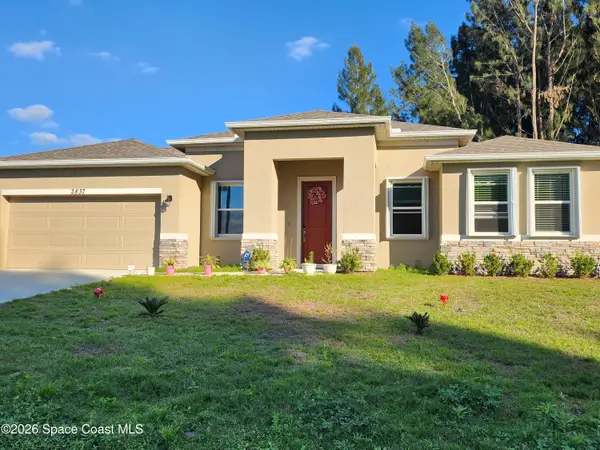 $359,000Active3 beds 2 baths1,675 sq. ft.
$359,000Active3 beds 2 baths1,675 sq. ft.2837 Sage Avenue Sw, Palm Bay, FL 32908
MLS# 1066640Listed by: SAND DOLLAR REALTY GROUP, INC.
