2563 Antarus Drive Nw, Palm Bay, FL 32907
Local realty services provided by:Better Homes and Gardens Real Estate Star
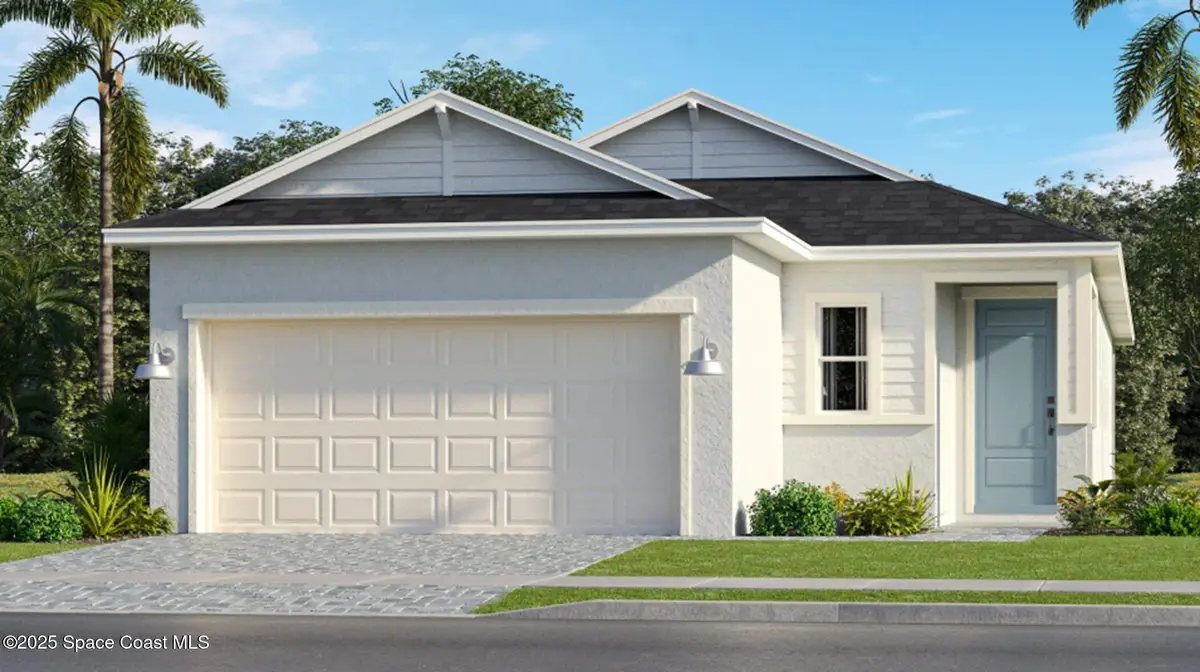
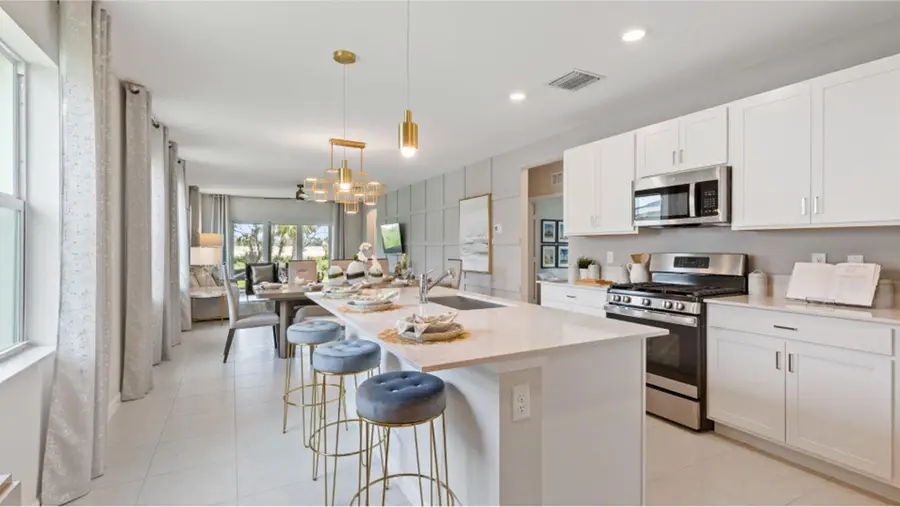
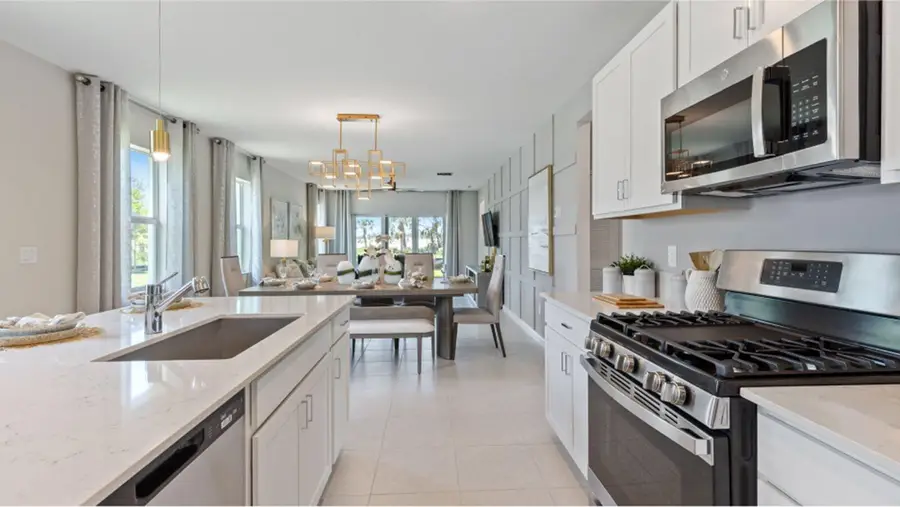
Listed by:jennifer richelle smart
Office:lennar realty, inc.
MLS#:1049245
Source:FL_SPACE
Price summary
- Price:$338,695
- Price per sq. ft.:$197.72
- Monthly HOA dues:$300
About this home
Welcome to Timbers at Everlands ~ Palms Bay's Newest 55+ Community. This new single-story Alexia Model is MOVE-IN READY and is a modern take on a classic design. An open-plan layout connects a well-equipped kitchen, intimate dining room and Great Room together to prioritize ease of living, while a SECLUDED DEN can function as a convenient office. On the opposite side of the home is a secondary bedroom and a private owner's suite which comes with an attached bathroom and a large walk-in closet. This home features 18 x 18 ceramic tile throughout (no carpet anywhere!!!), White Shaker Style cabinets in the kitchen AND laundry room, quartz counters in kitchen and bath, walk-in tiled showers. On the exterior, Paver Driveways and Porches and IMPACT WINDOWS Be sure to ask about our builder incentives and schedule your visit today!
Photos are for illustrative purposes only and do not depict actual home.
Contact an agent
Home facts
- Year built:2025
- Listing Id #:1049245
- Added:59 day(s) ago
Rooms and interior
- Bedrooms:2
- Total bathrooms:3
- Full bathrooms:2
- Half bathrooms:1
- Living area:1,713 sq. ft.
Heating and cooling
- Cooling:Electric
- Heating:Central, Electric
Structure and exterior
- Year built:2025
- Building area:1,713 sq. ft.
- Lot area:0.14 Acres
Schools
- High school:Heritage
- Middle school:Central
- Elementary school:Discovery
Utilities
- Sewer:Public Sewer
Finances and disclosures
- Price:$338,695
- Price per sq. ft.:$197.72
New listings near 2563 Antarus Drive Nw
- New
 $199,900Active3 beds 2 baths1,319 sq. ft.
$199,900Active3 beds 2 baths1,319 sq. ft.3049 Dairy Terrace Ne, Palm Bay, FL 32905
MLS# 1054715Listed by: WELCOME HOME REALTY BREVARD - New
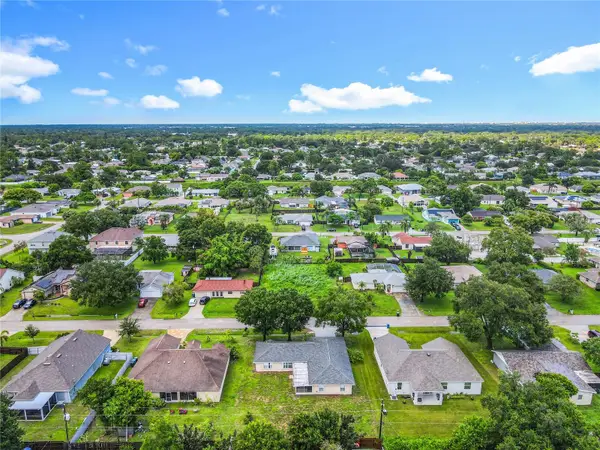 $310,900Active4 beds 2 baths1,784 sq. ft.
$310,900Active4 beds 2 baths1,784 sq. ft.626 Almansa Street Ne, PALM BAY, FL 32907
MLS# G5100924Listed by: HOMERUN REALTY, LLC - New
 $65,000Active0.24 Acres
$65,000Active0.24 Acres879 Fletcher Road Se, Palm Bay, FL 32909
MLS# 1054710Listed by: CHERYL SMITH REALTY, INC 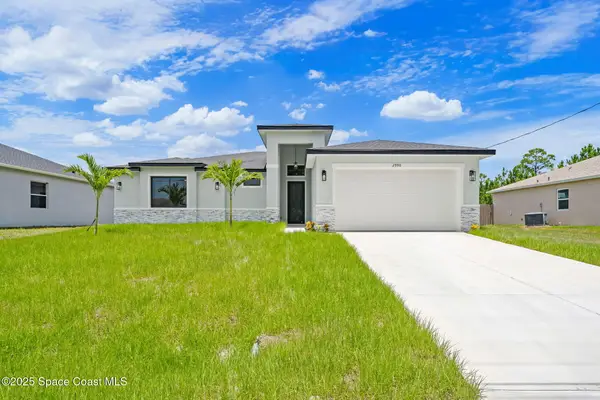 $437,000Pending4 beds 3 baths2,015 sq. ft.
$437,000Pending4 beds 3 baths2,015 sq. ft.1783 Sand Road Se, Palm Bay, FL 32909
MLS# 1054698Listed by: COLDWELL BANKER REALTY- Open Sat, 12 to 3pmNew
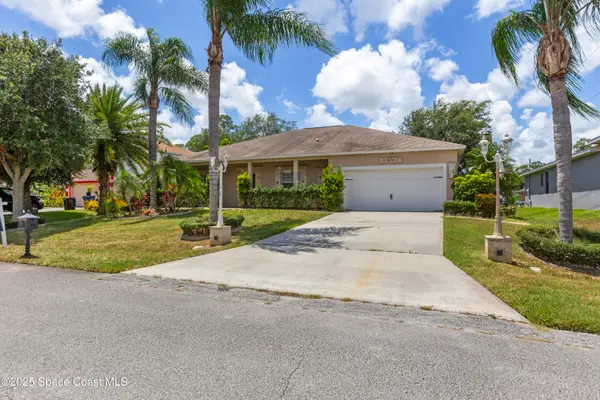 $370,000Active4 beds 3 baths2,284 sq. ft.
$370,000Active4 beds 3 baths2,284 sq. ft.1870 Parrsboro Street Nw, Palm Bay, FL 32907
MLS# 1054687Listed by: LIFE IN THE SUN LUXURY HOMES, - New
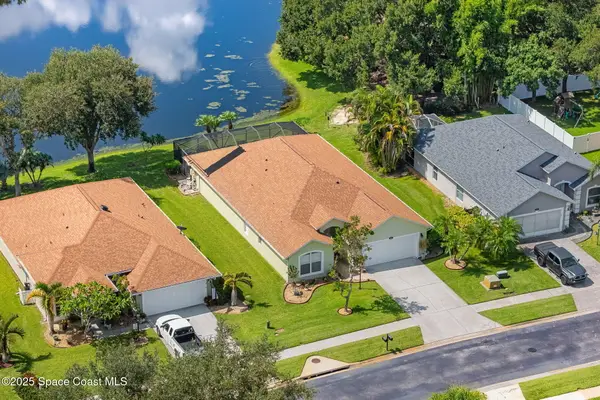 $409,000Active3 beds 2 baths2,048 sq. ft.
$409,000Active3 beds 2 baths2,048 sq. ft.833 Tavernier Circle Ne, Palm Bay, FL 32905
MLS# 1054695Listed by: MISTY MORRISON REAL ESTATE - New
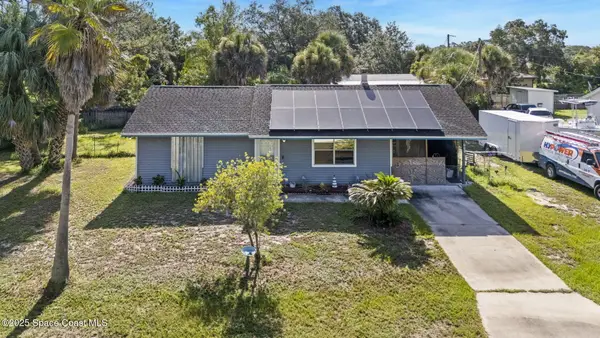 $199,900Active2 beds 1 baths976 sq. ft.
$199,900Active2 beds 1 baths976 sq. ft.600 Tooley Road Sw, Palm Bay, FL 32908
MLS# 1054696Listed by: BLUE MARLIN REAL ESTATE - New
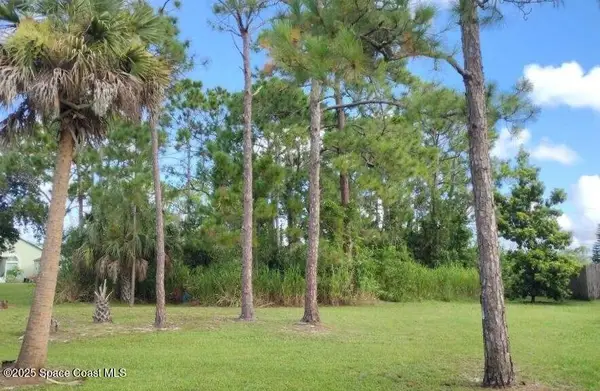 $59,900Active0.4 Acres
$59,900Active0.4 Acres2100 Santa Maria Avenue Se, Palm Bay, FL 32909
MLS# 1054699Listed by: CHERYL SMITH REALTY, INC - New
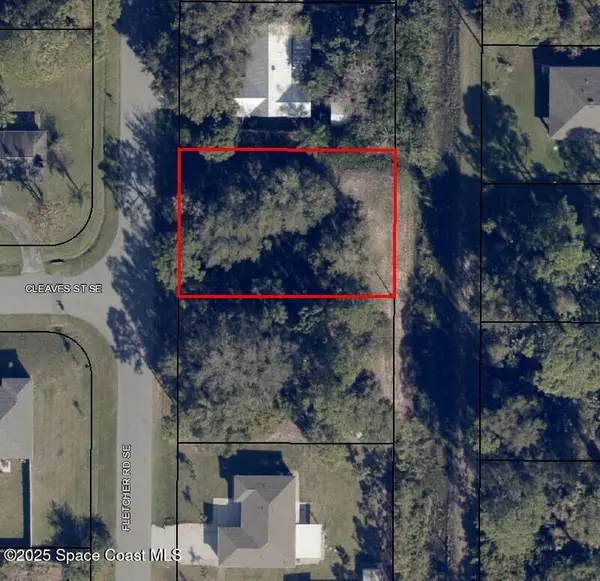 $65,000Active0.24 Acres
$65,000Active0.24 Acres871 Fletcher Road Se, Palm Bay, FL 32909
MLS# 1054700Listed by: CHERYL SMITH REALTY, INC - New
 $455,000Active3 beds 2 baths1,924 sq. ft.
$455,000Active3 beds 2 baths1,924 sq. ft.942 Peachland Avenue Ne, Palm Bay, FL 32907
MLS# 1054702Listed by: HOMESMART COASTAL REALTY
