413 Ganley Street Sw, Palm Bay, FL 32908
Local realty services provided by:Better Homes and Gardens Real Estate Star
413 Ganley Street Sw,Palm Bay, FL 32908
$389,900
- 4 Beds
- 3 Baths
- 1,901 sq. ft.
- Single family
- Active
Listed by: binki kaiser
Office: one sotheby's international
MLS#:1061263
Source:FL_SPACE
Price summary
- Price:$389,900
- Price per sq. ft.:$151.89
About this home
Brand new 4-bedroom, 3 bath home with 2-car garage and large 20x12 trussed covered screened porch, perfect for relaxing outdoors while stone accents on the entry welcome you home. The open concept island kitchen features quartz countertops, undermount sink, 42-inch upper cabinets with crown molding, stainless appliances, including a 25-cu. foot fridge plus corner pantry. Durable Mohawk Revwood plank floors flow throughout with tile in baths and laundry. The primary suite offers a tray ceiling, huge walk-in closet, and an Impressive 6-foot tiled shower. Other features include 5-foot tile shower in bedroom 4 private bath, attic stairs, rounded drywall corners, backyard flood lights, dimmable LED lighting in great room and primary. Kitchen and baths vent outside, inside laundry with overhead and additional bottom cabinet, R38 ceiling insulation with radiant barrier and 1-year builder, 10-year structural warranty. Limited-time $15,000 flex funds or reduced 30-year rate with preferred lender for qualified buyers.
Contact an agent
Home facts
- Year built:2025
- Listing ID #:1061263
- Added:100 day(s) ago
Rooms and interior
- Bedrooms:4
- Total bathrooms:3
- Full bathrooms:3
- Living area:1,901 sq. ft.
Heating and cooling
- Cooling:Electric
- Heating:Central, Electric
Structure and exterior
- Year built:2025
- Building area:1,901 sq. ft.
- Lot area:0.23 Acres
Schools
- High school:Bayside
- Middle school:Southwest
- Elementary school:Westside
Finances and disclosures
- Price:$389,900
- Price per sq. ft.:$151.89
New listings near 413 Ganley Street Sw
- New
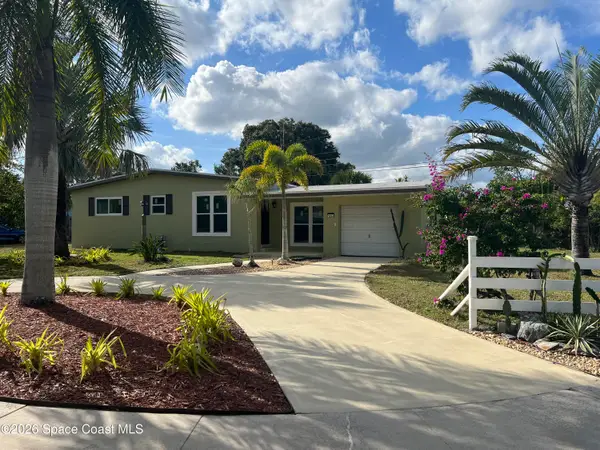 $280,000Active3 beds 2 baths962 sq. ft.
$280,000Active3 beds 2 baths962 sq. ft.1282 Bianca Drive Ne, Palm Bay, FL 32905
MLS# 1069158Listed by: 1 PERCENT LISTS FL'S FINEST - New
 $355,990Active3 beds 2 baths1,552 sq. ft.
$355,990Active3 beds 2 baths1,552 sq. ft.981 SW Richmond Circle Sw, Palm Bay, FL 32908
MLS# 1069159Listed by: HOLIDAY BUILDERS GULF COAST - New
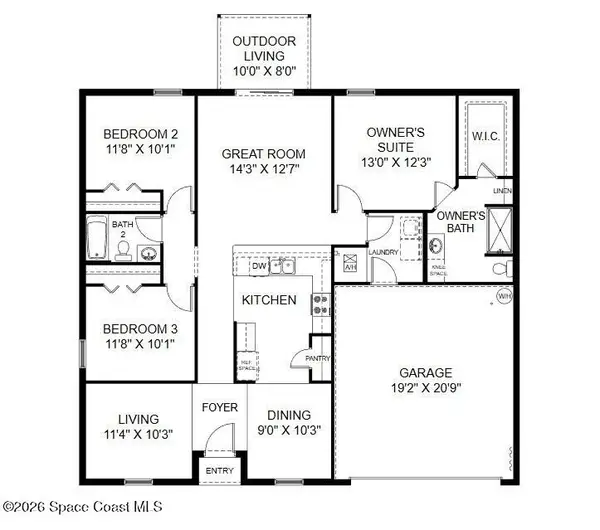 $356,990Active3 beds 2 baths1,552 sq. ft.
$356,990Active3 beds 2 baths1,552 sq. ft.931 SW Richmond Circle Sw, Palm Bay, FL 32908
MLS# 1069160Listed by: HOLIDAY BUILDERS GULF COAST - New
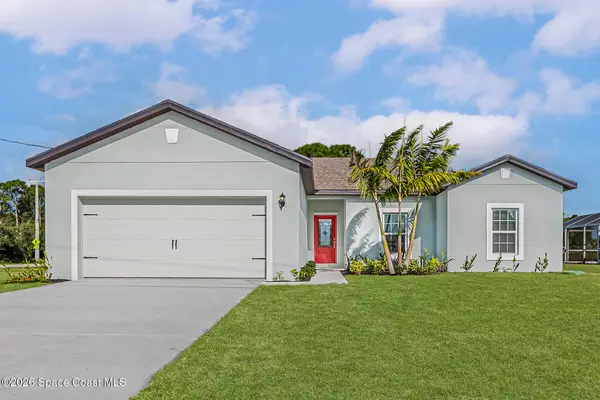 $367,900Active3 beds 2 baths1,680 sq. ft.
$367,900Active3 beds 2 baths1,680 sq. ft.810 De Groodt Road Sw #37, Palm Bay, FL 32908
MLS# 1069138Listed by: LGI REALTY-FLORIDA LLC - New
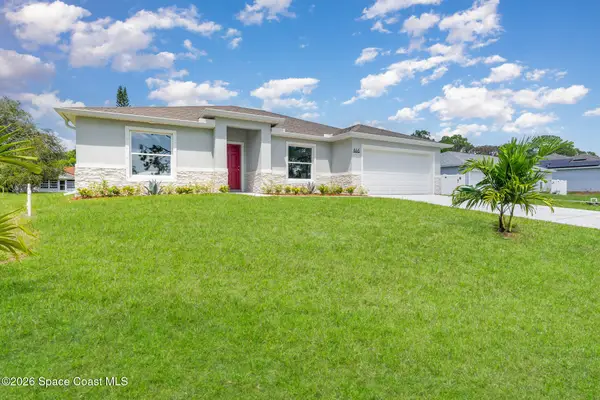 $352,000Active4 beds 2 baths1,810 sq. ft.
$352,000Active4 beds 2 baths1,810 sq. ft.466 Tunis Road Sw, Palm Bay, FL 32908
MLS# 1069142Listed by: DENOVO REALTY - New
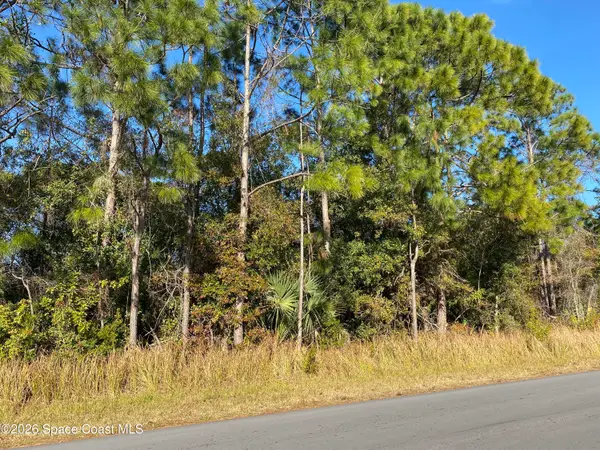 $45,000Active0.23 Acres
$45,000Active0.23 Acres2195 Ramsdale Drive Se, Palm Bay, FL 32909
MLS# 1069144Listed by: WATERMAN REAL ESTATE, INC. - New
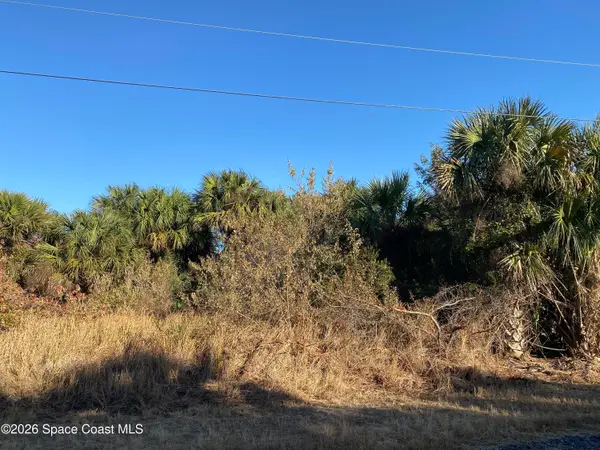 $33,500Active0.23 Acres
$33,500Active0.23 Acres2189 Begonia Avenue Sw, Palm Bay, FL 32908
MLS# 1069147Listed by: WATERMAN REAL ESTATE, INC. - New
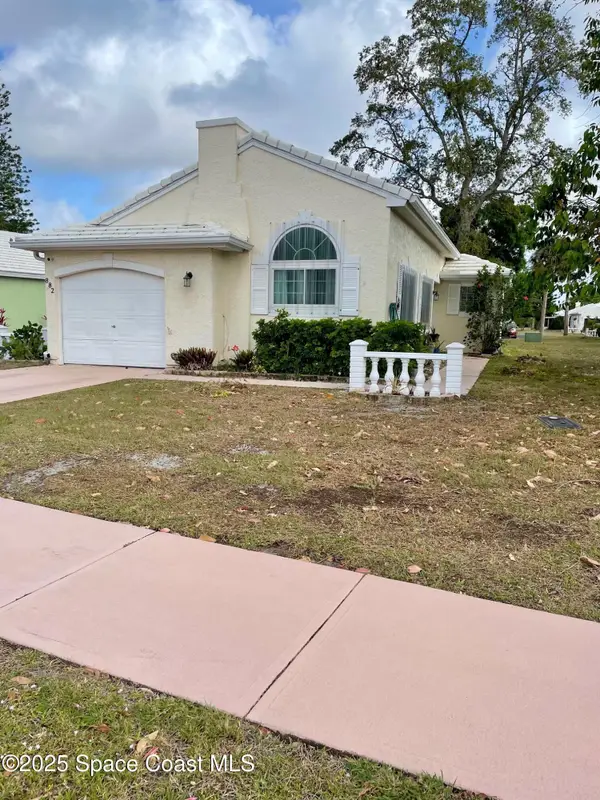 $245,000Active3 beds 2 baths1,065 sq. ft.
$245,000Active3 beds 2 baths1,065 sq. ft.882 Wateroak Drive Ne #Port Malabar Unit 59, Palm Bay, FL 32905
MLS# 1069105Listed by: J.R. HANNAN REALTY INC. - New
 $60,000Active0.23 Acres
$60,000Active0.23 Acres1101 Commerce Road Se, PALM BAY, FL 32909
MLS# NS1087326Listed by: SMITH REALTY AND ASSOC INC  $300,000Active3 beds 2 baths1,584 sq. ft.
$300,000Active3 beds 2 baths1,584 sq. ft.1730 Anchorage Street Nw, Palm Bay, FL 32907
MLS# 1068106Listed by: RUTH JAMES FL

