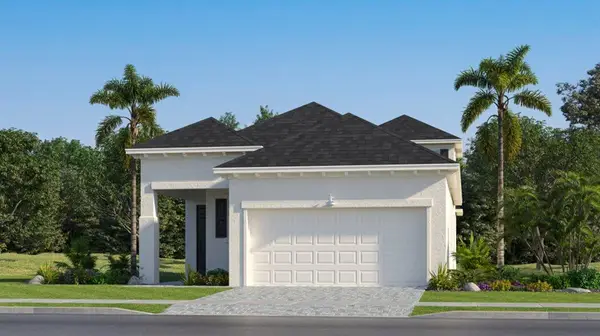439 Mimosa Street Sw, Palm Bay, FL 32908
Local realty services provided by:Better Homes and Gardens Real Estate Star
Listed by:brian acri
Office:new home star florida llc.
MLS#:1051871
Source:FL_SPACE
Price summary
- Price:$434,900
- Price per sq. ft.:$127.5
About this home
Under Construction. Packed with Upgrades and Thoughtful Design - Welcome to The Harmony
Nestled in a desirable Palm Bay location on an expansive homesite, The Harmony combines refined craftsmanship, elegant finishes, and a smart, spacious layout designed for modern living. Enhanced by a striking stone-accent exterior and architectural shingles, this home offers both timeless curb appeal and lasting durability.
As you arrive, a covered front porch and 8' full-lite glass front door create a warm, welcoming entrance. Step into the foyer, where a tray ceiling, crown molding, and soaring 9'4'' flat ceilings establish an immediate sense of space and sophistication. Just off the foyer, a den with double French glass doors provides the perfect private space for a home office, study, or retreat.
The open-concept layout centers around the chef-inspired kitchen, featuring a large island for meal prep or casual dining, granite countertops, recessed lighting, and a walk-in pantry for exceptional storage. The kitchen flows seamlessly into the expansive great room, making it ideal for entertaining or relaxed everyday living.
The owner's suite offers a serene retreat with a spacious layout and luxurious en-suite bath, complete with dual vanities, a walk-in shower, separate soaking tub, and generous closet spacedelivering comfort, elegance, and functionality.
Ceramic tile flooring runs throughout the main living areas for a sleek, low-maintenance finish, while the bedrooms offer plush carpet for added warmth. The laundry room is outfitted with base cabinets and granite countertops for added convenience and style.
Step outside to the covered lanai and enjoy Florida's beautiful weather year-round in comfort. A 3-car garage adds flexibility with space for a workshop or additional storage.
For added peace of mind and lasting value, this home includes hurricane shutters and a full builder warranty.
With its elevated features, exceptional layout, and move-in-ready appeal, The Harmony is your chance to experience the best of Palm Bay living. Schedule your private tour today!
Contact an agent
Home facts
- Year built:2025
- Listing ID #:1051871
- Added:70 day(s) ago
Rooms and interior
- Bedrooms:4
- Total bathrooms:3
- Full bathrooms:3
- Living area:2,471 sq. ft.
Heating and cooling
- Cooling:Electric
- Heating:Central, Electric
Structure and exterior
- Year built:2025
- Building area:2,471 sq. ft.
- Lot area:0.23 Acres
Schools
- High school:Bayside
- Middle school:Southwest
- Elementary school:Westside
Finances and disclosures
- Price:$434,900
- Price per sq. ft.:$127.5
- Tax amount:$332 (2024)
New listings near 439 Mimosa Street Sw
 $389,900Pending4 beds 2 baths1,929 sq. ft.
$389,900Pending4 beds 2 baths1,929 sq. ft.1502 Goyer Road Se, Palm Bay, FL 32909
MLS# 1058072Listed by: BLUE MARLIN REAL ESTATE- New
 $346,500Active4 beds 2 baths1,865 sq. ft.
$346,500Active4 beds 2 baths1,865 sq. ft.1725 La Maderia Drive Sw, Palm Bay, FL 32908
MLS# 1058068Listed by: FLORIDA HOMES RLTY & MTG. LLC - New
 $35,000Active0.23 Acres
$35,000Active0.23 Acres919 Penfield Street Sw, Palm Bay, FL 32908
MLS# 1058044Listed by: KELLER WILLIAMS REALTY BREVARD - New
 $316,931Active2 beds 3 baths1,714 sq. ft.
$316,931Active2 beds 3 baths1,714 sq. ft.2612 Antarus Drive Nw, Palm Bay, FL 32907
MLS# 1058046Listed by: LENNAR REALTY, INC. - New
 $382,500Active3 beds 3 baths2,002 sq. ft.
$382,500Active3 beds 3 baths2,002 sq. ft.2622 Antarus Drive Nw, Palm Bay, FL 32907
MLS# 1058047Listed by: LENNAR REALTY, INC. - New
 $326,950Active3 beds 3 baths1,963 sq. ft.
$326,950Active3 beds 3 baths1,963 sq. ft.2552 Antarus Drive Nw, Palm Bay, FL 32907
MLS# 1058048Listed by: LENNAR REALTY, INC. - New
 $170,000Active2.53 Acres
$170,000Active2.53 Acres342 Trotters Street, Palm Bay, FL 32909
MLS# 1058049Listed by: COLDWELL BANKER PARADISE - New
 $411,774Active3 beds 3 baths2,182 sq. ft.
$411,774Active3 beds 3 baths2,182 sq. ft.842 Serpens Place Nw, Palm Bay, FL 32907
MLS# 1058053Listed by: LENNAR REALTY, INC. - New
 $431,880Active3 beds 3 baths2,032 sq. ft.
$431,880Active3 beds 3 baths2,032 sq. ft.994 Veronese Place Nw, Palm Bay, FL 32907
MLS# 1058056Listed by: LENNAR REALTY, INC. - New
 $482,645Active3 beds 3 baths2,470 sq. ft.
$482,645Active3 beds 3 baths2,470 sq. ft.1384 Blessed Isles Drive Nw, Palm Bay, FL 32907
MLS# 1058057Listed by: LENNAR REALTY, INC.
