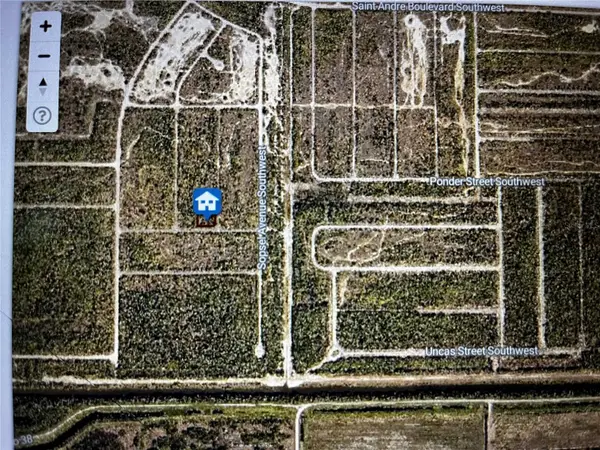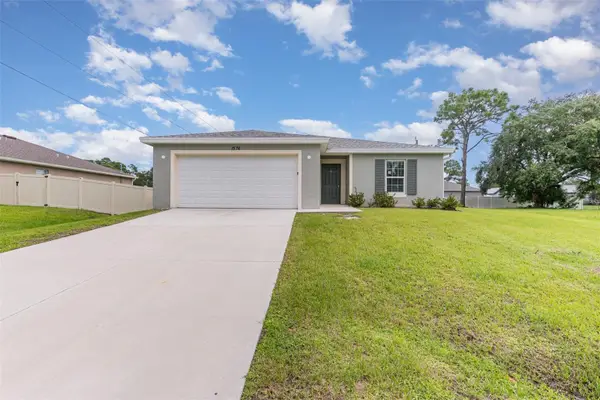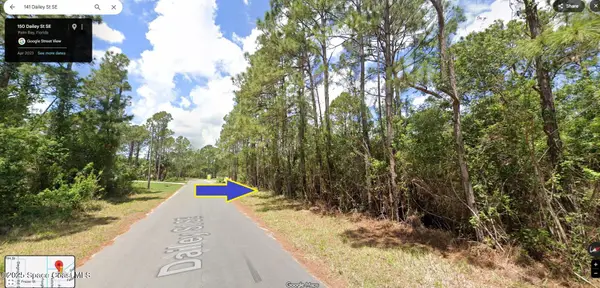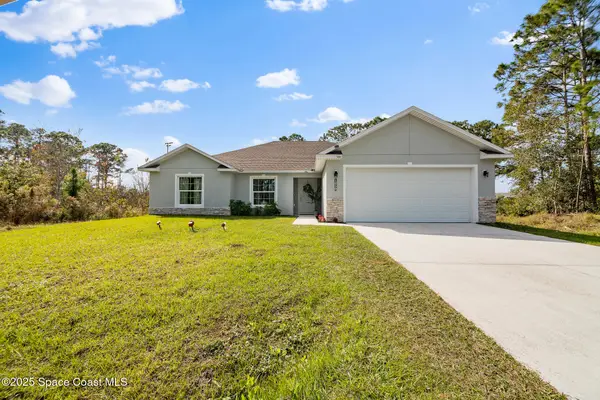531 Topeka Road Sw, Palm Bay, FL 32908
Local realty services provided by:Better Homes and Gardens Real Estate Star
Listed by:ronda kunz
Office:in the home zone realty
MLS#:1056975
Source:FL_SPACE
Price summary
- Price:$339,900
- Price per sq. ft.:$109.82
About this home
Beautifully Designed 4 bedroom, 3 full bathrooms, split plan, 3 car garage, concrete block home w/ 2086 sqft under air (3095 sqft under roof) built in 2018 located on 0.23 acres in SW Palm Bay. This home offers a spacious open living room, dining room combo w/ 9'4''raised ceiling, wood plank tile throughout except carpet in all bedrooms. Gourmet open eat-in kitchen equipped w/custom white hardwood cabinetry w/42'' upper cabinets, granite countertops, tiled backsplash, island, breakfast bar, walk-in pantry & breakfast nook. Primary Suite features tray ceiling, barn door to bathroom, double sinks, linen closet, oversized tiled & glass walk-in shower, and his & hers walk-in closets. 2nd bathroom white hardwood cabinetry w/granite countertops & tub/shower combo 3rd bathroom white hardwood cabinetry w/granite countertops & tiled walked in shower w/ glass doors, large covered porch (24'.4''x8'). There is NO HOA and plenty of room to park an RV, trailer, boat and more. It's worth looking at!
Contact an agent
Home facts
- Year built:2018
- Listing ID #:1056975
- Added:5 day(s) ago
Rooms and interior
- Bedrooms:4
- Total bathrooms:3
- Full bathrooms:3
- Living area:2,129 sq. ft.
Heating and cooling
- Heating:Central
Structure and exterior
- Year built:2018
- Building area:2,129 sq. ft.
- Lot area:0.23 Acres
Schools
- High school:Heritage
- Middle school:Central
- Elementary school:Jupiter
Finances and disclosures
- Price:$339,900
- Price per sq. ft.:$109.82
- Tax amount:$3,623 (2023)
New listings near 531 Topeka Road Sw
- New
 $440,000Active5 beds 3 baths2,601 sq. ft.
$440,000Active5 beds 3 baths2,601 sq. ft.904 Old Country Road Se, Palm Bay, FL 32909
MLS# 1057337Listed by: ROBERT SLACK LLC - New
 $10,800Active0.29 Acres
$10,800Active0.29 AcresUnknown, PALM BAY, FL 32908
MLS# S5134823Listed by: KELLER WILLIAMS LEGACY REALTY - New
 $359,900Active4 beds 2 baths1,830 sq. ft.
$359,900Active4 beds 2 baths1,830 sq. ft.925 Caligula Avenue Se, Palm Bay, FL 32909
MLS# 1057325Listed by: GRAND STAR REALTY OF BREVARD - New
 $52,500Active0.23 Acres
$52,500Active0.23 Acres1565 Rainsville Street Se, Palm Bay, FL 32909
MLS# 1057312Listed by: COLDWELL BANKER REALTY - Open Sat, 11am to 1pmNew
 $300,000Active3 beds 2 baths1,425 sq. ft.
$300,000Active3 beds 2 baths1,425 sq. ft.1963 Timbruce Road Se, Palm Bay, FL 32909
MLS# 1057320Listed by: RE/MAX AEROSPACE REALTY - New
 $315,000Active4 beds 2 baths1,833 sq. ft.
$315,000Active4 beds 2 baths1,833 sq. ft.846 Carnation Avenue Se, PALM BAY, FL 32909
MLS# O6344331Listed by: ENTERA REALTY LLC - New
 $315,000Active4 beds 2 baths1,833 sq. ft.
$315,000Active4 beds 2 baths1,833 sq. ft.1576 SE Summit Road Se, PALM BAY, FL 32909
MLS# O6344535Listed by: ENTERA REALTY LLC - New
 $57,999Active0.23 Acres
$57,999Active0.23 Acres1890 De Groodt Road Sw, PALM BAY, FL 32908
MLS# TB8428258Listed by: A-WARD WINNING REALTY LLC - New
 $40,000Active0.23 Acres
$40,000Active0.23 Acres141 Dailey Street Se, Palm Bay, FL 32909
MLS# 1057285Listed by: COLDWELL BANKER REALTY - New
 $340,000Active4 beds 2 baths1,783 sq. ft.
$340,000Active4 beds 2 baths1,783 sq. ft.1850 Thorman Avenue Se, Palm Bay, FL 32909
MLS# 1057286Listed by: RE/MAX AEROSPACE REALTY
