571 Fondulac Street, Palm Bay, FL 32908
Local realty services provided by:Better Homes and Gardens Real Estate Star
Listed by: steven a smilack
Office: rudgate realty, inc.
MLS#:1046849
Source:FL_SPACE
Price summary
- Price:$375,000
- Price per sq. ft.:$135.62
About this home
Beautiful brand new home with a ''2-10 Home Buyer's Warranty''! This new home features 4 bedrooms (4th Bedroom could be used as a Den, Dining Room or Home Office), 2 full baths, a large 2 car garage with a separate storage area and roofed back patio. There is an indoor laundry room and spacious walk-in pantry. Featuring 9'-4'' ceilings and 10'-4'' coffer ceilings with crown molding in the family room and master bedroom. This spacious floor plan includes porcelain plank tiles in the main living areas, bedrooms and closets. The kitchen offers upgraded cabinets, 42'' upper cabinets, under cabinet lighting, quartz countertops, General Electric stainless steel appliances (dishwasher, microwave, stove and refrigerator), stainless steel sink with garbage disposal and brushed nickel Moen fixture. The kitchen exhaust fan is vented through the roof.
The bathrooms have water saver commodes. The master bathroom has a large custom tiled shower.
This home is quality built and energy efficient! It includes Low-E double-pane energy-efficient insulated windows, R-30 insulation, a 50-gallon quick recovery water heater, a high efficiency air conditioning unit and a continuously vented attic.
Additional upgrades included with this home are a garage door opener, an automatic irrigation system on a separate well, upgraded landscaping, stone accents on the front of the house, upgraded LED entry light, exterior garage lights and flood lights. The home has a 200 amp electrical service. This homesite is large enough to accommodate a pool.
Exterior Upgrades:
" Irrigation system with separate well;
" Upgraded landscape package;
" Stone accents on front exterior;
" Roofed back porch; and
" LED exterior light fixtures for garage and entrance.
Interior Upgrades:
" Upgraded cabinets (½'' plywood boxes, soft close, etc.);
" 42'' upper cabinets in kitchen;
" Lighting under upper kitchen cabinets;
" Base cabinet and 42'' upper cabinets in laundry room;
" Quartz counter-tops;
" Upgraded lighting fixtures;
" Luxury porcelain plank tile in main living areas, bedrooms and closets;
" Porcelain tile on bathroom walls and floors;
" Frameless shower enclosure;
" 9'-4'' ceilings; &
" 10'-4'' coffer ceilings with crown molding in family room & master bedroom.
Additional features:
" GE appliances (stove, microwave, dishwasher and refrigerator).
" Separate walk-in pantry;
" Separate laundry room;
" Low-E double pane energy-efficient insulated windows;
" Top of line AC 14.5 Seer air conditioner;
" Water Softener System.
Contact an agent
Home facts
- Year built:2025
- Listing ID #:1046849
- Added:223 day(s) ago
Rooms and interior
- Bedrooms:4
- Total bathrooms:2
- Full bathrooms:2
- Living area:2,044 sq. ft.
Heating and cooling
- Cooling:Electric
- Heating:Central, Electric, Heat Pump
Structure and exterior
- Year built:2025
- Building area:2,044 sq. ft.
- Lot area:0.23 Acres
Schools
- High school:Bayside
- Middle school:Southwest
- Elementary school:Westside
Finances and disclosures
- Price:$375,000
- Price per sq. ft.:$135.62
New listings near 571 Fondulac Street
- New
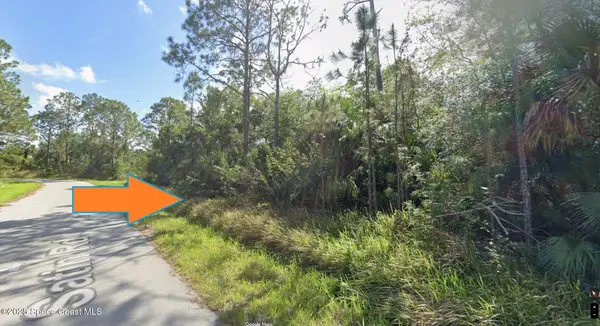 $35,000Active0.23 Acres
$35,000Active0.23 Acres1134 Satin Road Sw, Palm Bay, FL 32908
MLS# 1065207Listed by: COLDWELL BANKER REALTY - New
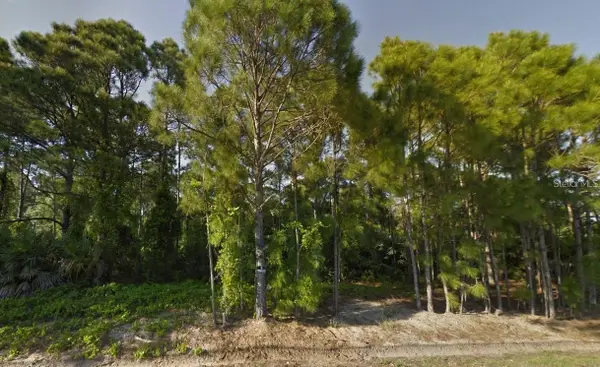 $25,000Active0.23 Acres
$25,000Active0.23 AcresBermuda Ct Nw, PALM BAY, FL 32907
MLS# O6369179Listed by: COLDWELL BANKER REALTY - New
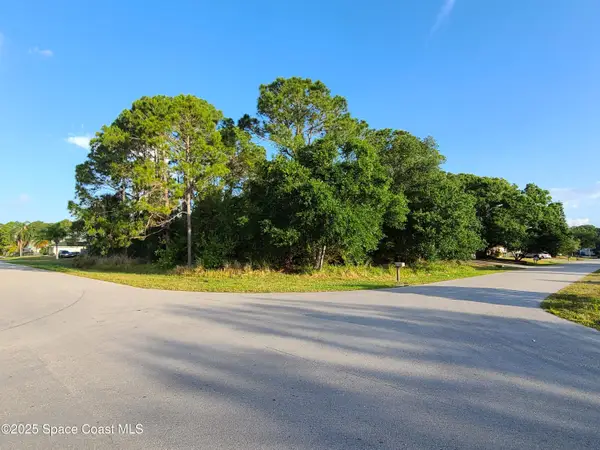 $75,000Active0.31 Acres
$75,000Active0.31 Acres1328 Tilberg Avenue Nw, Palm Bay, FL 32907
MLS# 1065197Listed by: EXP REALTY, LLC - New
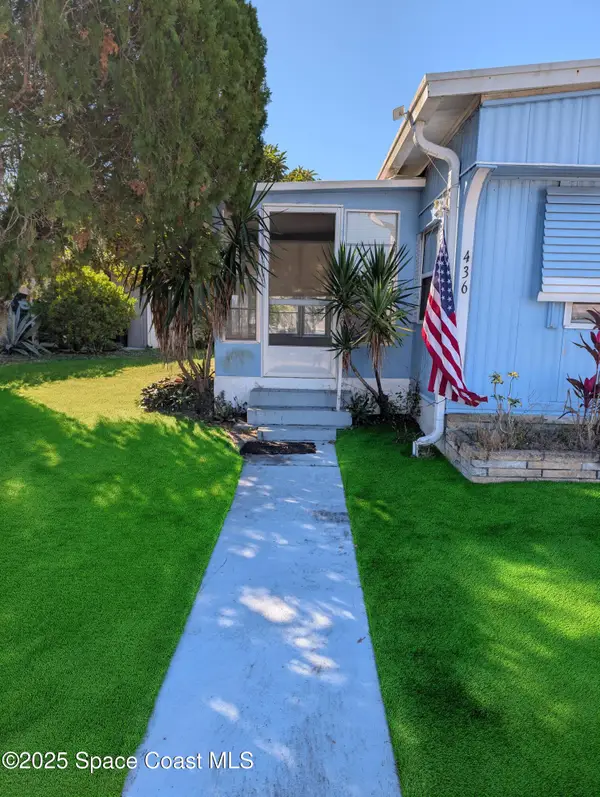 $78,000Active2 beds 1 baths672 sq. ft.
$78,000Active2 beds 1 baths672 sq. ft.436 NE Holiday Park Boulevard Ne, Palm Bay, FL 32907
MLS# 1065184Listed by: COLDWELL BANKER REALTY - New
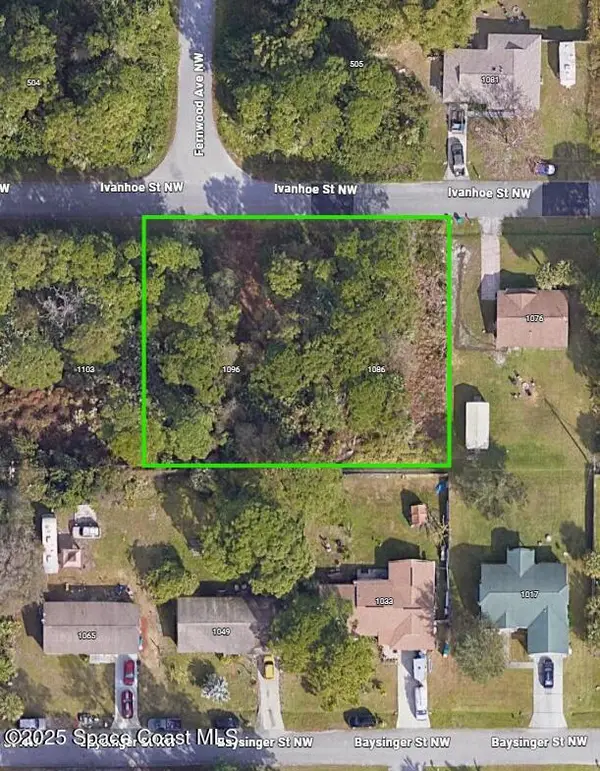 $85,000Active0.46 Acres
$85,000Active0.46 Acres1096/1086 Ivanhoe Street Nw, Palm Bay, FL 32907
MLS# 1065185Listed by: RE/MAX ELITE - New
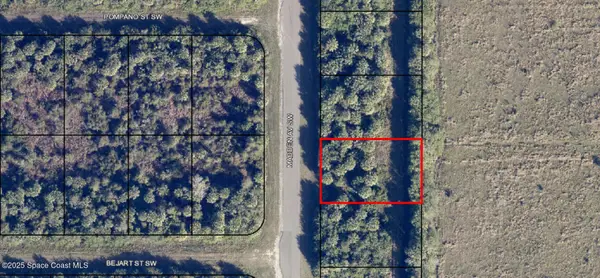 $29,900Active0.23 Acres
$29,900Active0.23 Acres1521 Madden Avenue Sw, Palm Bay, FL 32908
MLS# 1065160Listed by: AMBASSADOR REAL ESTATE SERVICE 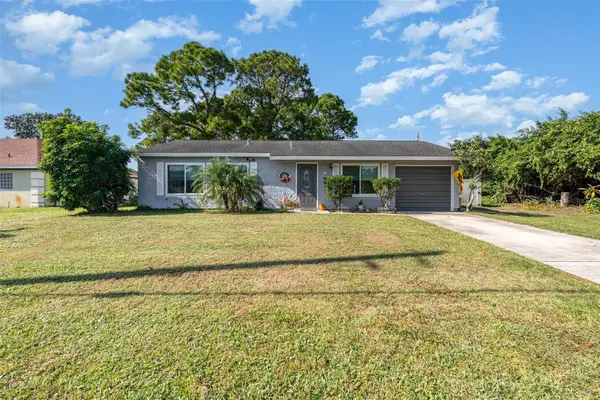 $204,900Pending3 beds 2 baths888 sq. ft.
$204,900Pending3 beds 2 baths888 sq. ft.1612 Emerson Drive Se, PALM BAY, FL 32909
MLS# P4937178Listed by: REALTY EXECUTIVES SPACE COAST- New
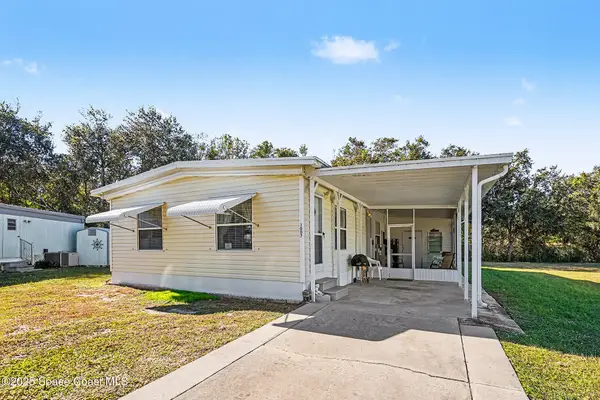 $165,000Active2 beds 2 baths1,104 sq. ft.
$165,000Active2 beds 2 baths1,104 sq. ft.1007 Moonlight Court Ne, Palm Bay, FL 32907
MLS# 1065150Listed by: DENOVO REALTY - New
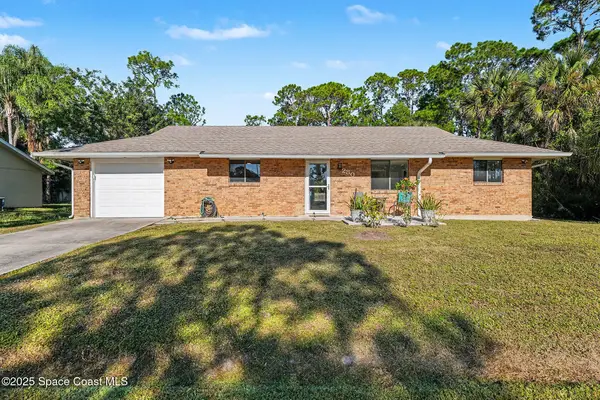 $280,000Active3 beds 2 baths1,092 sq. ft.
$280,000Active3 beds 2 baths1,092 sq. ft.280 Tatum Road Sw, Palm Bay, FL 32908
MLS# 1065154Listed by: SUNSHINE REALTY BREVARD - New
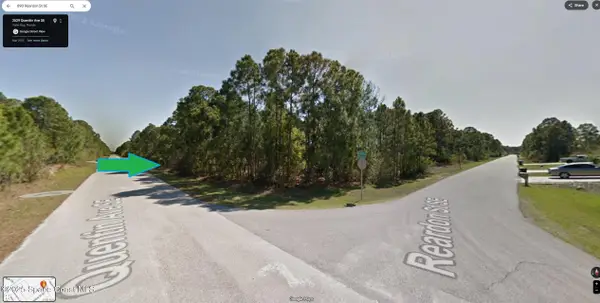 $80,000Active0.49 Acres
$80,000Active0.49 Acres890 Double Lot On Reardon Street Se, Palm Bay, FL 32909
MLS# 1065143Listed by: COLDWELL BANKER REALTY
