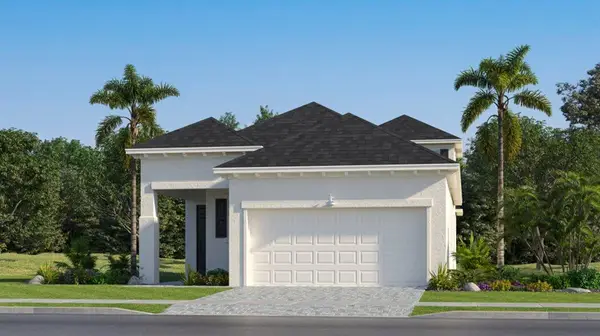580 Easton Forest Circle Se, Palm Bay, FL 32909
Local realty services provided by:Better Homes and Gardens Real Estate Star
580 Easton Forest Circle Se,Palm Bay, FL 32909
$567,000
- 5 Beds
- 4 Baths
- 3,406 sq. ft.
- Single family
- Active
Listed by:koty soodi becher
Office:bhhs florida realty
MLS#:1054465
Source:FL_SPACE
Price summary
- Price:$567,000
- Price per sq. ft.:$130.31
- Monthly HOA dues:$61.67
About this home
Lakefront living meets smart design in this 2017-built home in gated Stonebriar at Bayside Lakes. A paver driveway leads to a three-car garage with extra storage. Inside, high ceilings, French doors, and serene lake views set the tone. The kitchen, with its generous peninsula, granite counters and backsplash, and bar seating, anchors the open floor plan connecting the dining, living, and lanai. The split layout offers a private primary suite on the left side and three bedrooms plus two full baths on the other, including one with direct backyard access for future pool use. Upstairs, a loft, theater/game room, and full guest suite with abundant storage create the perfect retreat. Minutes from shopping, dining, golf, and beaches, this home blends comfort with convenience. From the curb, 580 Easton Forest Circle SE makes a beautiful first impression. The soft coastal color palette, covered entry framed by tropical landscaping, and paver driveway leading to a spacious three-car garage with additional storage create a warm welcome.
Step inside to a bright, airy living space with high ceilings and natural light pouring in through a wall of windows framing the sparkling lake.
At the heart of the home is the open-concept kitchen. Granite counters stretch across a generous peninsula with bar seating, complemented by warm-toned cabinetry, stainless steel appliances, a double-basin sink, and a matching granite backsplash. Positioned at the center of the home, the kitchen connects seamlessly to the dining area, living room, and both wings of the downstairs.
The split floor plan places the primary suite on the left side of the home, tucked away for privacy with peaceful lake views, dual vanities, a glass-enclosed walk-in shower, and a spacious walk-in closet.
On the opposite side, a separate hallway leads to two bedrooms and a full bath. Toward the back of the home is a third bedroom with its own full bath and direct access to the backyardperfect as a future pool bath if desired. This arrangement creates comfort and privacy for family or guests.
French doors in the living area open to a screened lanai, ideal for dining, lounging, or simply enjoying the Florida breeze with the lake as your backdrop.
Upstairs features a versatile small loft, a dedicated movie theater/game room, and a full-size bedroom suite with its own bathroom, walk-in closet, and additional storage space. There's also a large overflow storage area, ideal for seasonal items or hobby equipment. This layout makes the upstairs perfect for guests, multigenerational living, or creating a private retreat away from the main level.
Throughout the home, recessed lighting, ceiling fans, and large windows keep each space bright and inviting.
The lakefront lot is beautifully maintained, with a gentle slope to the water's edge. Residents enjoy HOA-maintained common areas, walking paths, playgrounds, and access to Bayside Lakes amenities.
Despite its peaceful setting, the home is minutes from grocery stores, restaurants, golf courses, and a short drive to the beaches. Every sunrise over the lake feels like a private moment, and every sunset is a reminder that you are exactly where you are meant to be.
Contact an agent
Home facts
- Year built:2017
- Listing ID #:1054465
- Added:42 day(s) ago
Rooms and interior
- Bedrooms:5
- Total bathrooms:4
- Full bathrooms:4
- Living area:3,406 sq. ft.
Heating and cooling
- Heating:Central, Heat Pump
Structure and exterior
- Year built:2017
- Building area:3,406 sq. ft.
- Lot area:0.24 Acres
Schools
- High school:Bayside
- Middle school:Southwest
- Elementary school:Westside
Utilities
- Sewer:Public Sewer
Finances and disclosures
- Price:$567,000
- Price per sq. ft.:$130.31
- Tax amount:$4,096 (2023)
New listings near 580 Easton Forest Circle Se
- New
 $35,000Active0.23 Acres
$35,000Active0.23 Acres919 Penfield Street Sw, Palm Bay, FL 32908
MLS# 1058044Listed by: KELLER WILLIAMS REALTY BREVARD - New
 $316,931Active2 beds 3 baths1,714 sq. ft.
$316,931Active2 beds 3 baths1,714 sq. ft.2612 Antarus Drive Nw, Palm Bay, FL 32907
MLS# 1058046Listed by: LENNAR REALTY, INC. - New
 $382,500Active3 beds 3 baths2,002 sq. ft.
$382,500Active3 beds 3 baths2,002 sq. ft.2622 Antarus Drive Nw, Palm Bay, FL 32907
MLS# 1058047Listed by: LENNAR REALTY, INC. - New
 $326,950Active3 beds 3 baths1,963 sq. ft.
$326,950Active3 beds 3 baths1,963 sq. ft.2552 Antarus Drive Nw, Palm Bay, FL 32907
MLS# 1058048Listed by: LENNAR REALTY, INC. - New
 $170,000Active2.53 Acres
$170,000Active2.53 Acres342 Trotters Street, Palm Bay, FL 32909
MLS# 1058049Listed by: COLDWELL BANKER PARADISE - New
 $411,774Active3 beds 3 baths2,182 sq. ft.
$411,774Active3 beds 3 baths2,182 sq. ft.842 Serpens Place Nw, Palm Bay, FL 32907
MLS# 1058053Listed by: LENNAR REALTY, INC. - New
 $431,880Active3 beds 3 baths2,032 sq. ft.
$431,880Active3 beds 3 baths2,032 sq. ft.994 Veronese Place Nw, Palm Bay, FL 32907
MLS# 1058056Listed by: LENNAR REALTY, INC. - New
 $482,645Active3 beds 3 baths2,470 sq. ft.
$482,645Active3 beds 3 baths2,470 sq. ft.1384 Blessed Isles Drive Nw, Palm Bay, FL 32907
MLS# 1058057Listed by: LENNAR REALTY, INC. - New
 $294,595Active3 beds 2 baths1,758 sq. ft.
$294,595Active3 beds 2 baths1,758 sq. ft.1360 Crimson Avenue Nw, Palm Bay, FL 32907
MLS# 1058058Listed by: LENNAR REALTY, INC. - New
 $175,000Active3 beds 2 baths2,188 sq. ft.
$175,000Active3 beds 2 baths2,188 sq. ft.2583 Victoria Drive Ne, Palm Bay, FL 32905
MLS# 1058059Listed by: LOKATION REAL ESTATE
