634 Easton Forest Circle Se, Palm Bay, FL 32909
Local realty services provided by:Better Homes and Gardens Real Estate Star
Listed by: vera l koon, laura l roman
Office: waterman real estate, inc.
MLS#:1062119
Source:FL_SPACE
Price summary
- Price:$525,750
- Price per sq. ft.:$180.3
- Monthly HOA dues:$65
About this home
LAKE-FRONT Premium Homesite on this stunning 4 bedroom 3 full bathroom home with a 3 car garage. This meticulously maintained home is move in ready! Enjoy a welcoming front foyer with 2 spacious bedrooms at front offering much privacy. Designer floorplan features an OPEN PLAN Design with Gourmet Kitchen open to the dining room and family room. The Kitchen is a chefs dream with top of the line appliances, pantry, granite countertops & more. The main areas offer tile flooring throughout with plush carpet in all 4 bedrooms, ceiling fans, custom lighting, new coastal paint on interior. Other: Lavish landscape, sprinklers for irrigation, sidewalks, brick paver driveway, granite countertops, 10+ ft ceilings, accordian hurricane protection on windows, & more! BONUS: A 500 gallon in-ground propane tank for generator: Generac Brand, WHOLE House, outside grill and fire table on patio. Enjoy a gated community with wonderful amenities and close to all the shops at Bayside Lakes.
Contact an agent
Home facts
- Year built:2018
- Listing ID #:1062119
- Added:69 day(s) ago
Rooms and interior
- Bedrooms:4
- Total bathrooms:3
- Full bathrooms:3
- Living area:2,305 sq. ft.
Heating and cooling
- Cooling:Electric
- Heating:Central, Electric
Structure and exterior
- Year built:2018
- Building area:2,305 sq. ft.
- Lot area:0.24 Acres
Schools
- High school:Bayside
- Middle school:Southwest
- Elementary school:Westside
Utilities
- Sewer:Public Sewer
Finances and disclosures
- Price:$525,750
- Price per sq. ft.:$180.3
- Tax amount:$4,330 (2025)
New listings near 634 Easton Forest Circle Se
- New
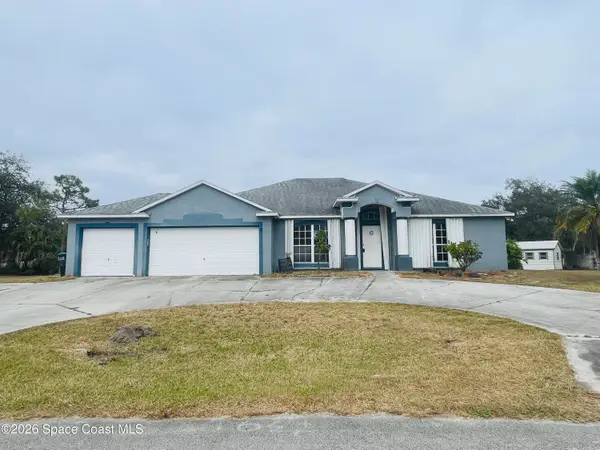 $320,000Active3 beds 2 baths1,990 sq. ft.
$320,000Active3 beds 2 baths1,990 sq. ft.301 Gage Street Se, Palm Bay, FL 32909
MLS# 1067345Listed by: ITG REALTY - New
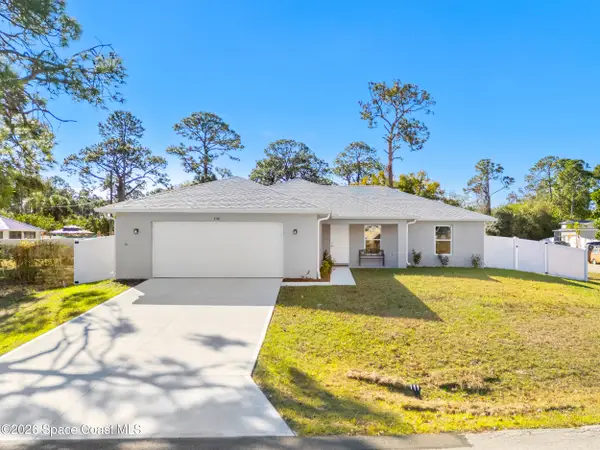 $395,000Active4 beds 2 baths1,928 sq. ft.
$395,000Active4 beds 2 baths1,928 sq. ft.140 Brown Street Se, Palm Bay, FL 32909
MLS# 1067333Listed by: REAL BROKER LLC - New
 $425,000Active4 beds 2 baths1,868 sq. ft.
$425,000Active4 beds 2 baths1,868 sq. ft.982 Pebble Avenue Ne, Palm Bay, FL 32907
MLS# 1067342Listed by: EXP REALTY, LLC - New
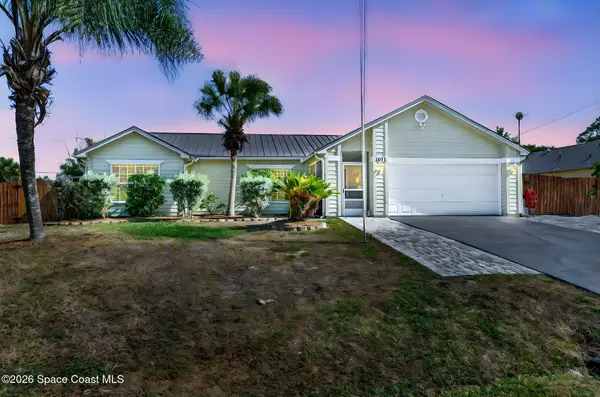 $445,000Active4 beds 2 baths1,920 sq. ft.
$445,000Active4 beds 2 baths1,920 sq. ft.1671 Cranfield Terrace Se, Palm Bay, FL 32909
MLS# 1067343Listed by: DALE SORENSEN REAL ESTATE INC. - Open Sun, 1 to 3pmNew
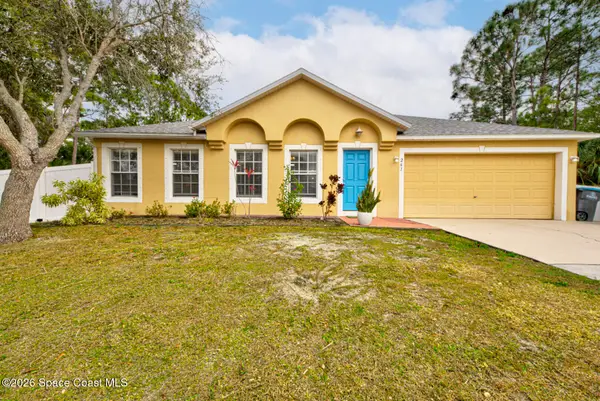 $334,900Active3 beds 2 baths1,932 sq. ft.
$334,900Active3 beds 2 baths1,932 sq. ft.261 Franciscan Avenue Nw, Palm Bay, FL 32907
MLS# 1067325Listed by: REALTY WORLD CURRI PROPERTIES - New
 $299,900Active3 beds 3 baths1,100 sq. ft.
$299,900Active3 beds 3 baths1,100 sq. ft.2566 Spence Drive Ne, Palm Bay, FL 32905
MLS# 1067326Listed by: WATERMAN REAL ESTATE, INC. - New
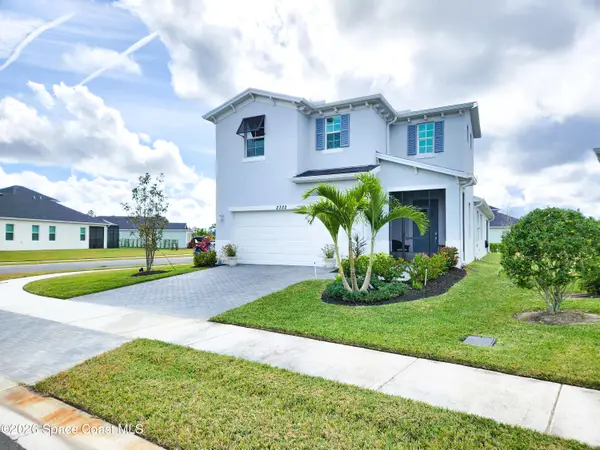 $389,900Active3 beds 3 baths2,070 sq. ft.
$389,900Active3 beds 3 baths2,070 sq. ft.2322 Antarus Drive Nw, Palm Bay, FL 32907
MLS# 1067327Listed by: CENTURY 21 CIRCLE - New
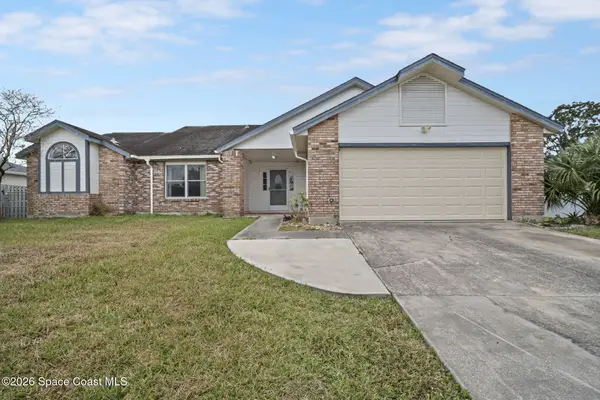 $325,000Active3 beds 2 baths1,626 sq. ft.
$325,000Active3 beds 2 baths1,626 sq. ft.1240 Gustrow Avenue Nw, Palm Bay, FL 32907
MLS# 1066479Listed by: BLUE MARLIN REAL ESTATE - Open Sat, 12 to 2pmNew
 $456,700Active3 beds 2 baths1,970 sq. ft.
$456,700Active3 beds 2 baths1,970 sq. ft.426 Gardendale Circle Se, Palm Bay, FL 32909
MLS# 1067163Listed by: REAL BROKER LLC - New
 $275,000Active5 beds 2 baths1,516 sq. ft.
$275,000Active5 beds 2 baths1,516 sq. ft.1567 Heartwellville Street Nw, Palm Bay, FL 32907
MLS# 1067322Listed by: REAL BROKER, LLC
